1138 Shadow Lake Circle #53, Mount Pleasant, SC 29464
Local realty services provided by:Better Homes and Gardens Real Estate Medley
Listed by: rudy matzner843-884-7300
Office: agentowned realty preferred group
MLS#:25028831
Source:SC_CTAR
1138 Shadow Lake Circle #53,Mount Pleasant, SC 29464
$530,000
- 3 Beds
- 3 Baths
- 1,812 sq. ft.
- Single family
- Active
Price summary
- Price:$530,000
- Price per sq. ft.:$292.49
About this home
Discover the charm of 1138 Shadow Lake Circle, a spacious 3-bedroom, 3-bath condominium nestled in the desirable Snee Farm Lakes community of Mount Pleasant. Offering 1,812 square feet of well-appointed living space, this residence features a large open floor plan that seamlessly connects the living and dining areas to a generous eat-in kitchen, perfect for everyday comfort. New paint, flooring and thoughtful touches throughout create a bright, airy, feel, Special touches such as art deco lighting with built in ceiling fans, new vintage glass door knobs, glass cabinet knobs and pulls, and new bathroom fixtures have been added. The downstairs bed room has a full bath, opening both to the bedroom and hallway, is large enough to be used as a second master or cozy den with full sizesofa. The second floor offers two large bedrooms with views of the lake fountain and pool. Ample storage is provided by double closets in each bedroom and linen closets in each bath. The unit is large enough for a growing young family. For Buyers looking to offload yard and exterior maintenance by downsizing, this unit offers a still spacious interior choice. Step out to the rear screened porch and enjoy tranquil views of the pond, ideal for relaxing mornings or peaceful evenings. Located just minutes from Mount Pleasant Town Center and with easy access to Isle of Palms via the connector, this home combines serene surroundings with unbeatable proximity to historic plantation homes, shopping, dining, and the beach.
Contact an agent
Home facts
- Year built:1985
- Listing ID #:25028831
- Added:53 day(s) ago
- Updated:December 17, 2025 at 09:11 PM
Rooms and interior
- Bedrooms:3
- Total bathrooms:3
- Full bathrooms:3
- Living area:1,812 sq. ft.
Heating and cooling
- Cooling:Central Air
- Heating:Forced Air
Structure and exterior
- Year built:1985
- Building area:1,812 sq. ft.
- Lot area:0.04 Acres
Schools
- High school:Lucy Beckham
- Middle school:Moultrie
- Elementary school:James B Edwards
Utilities
- Water:Public
- Sewer:Public Sewer
Finances and disclosures
- Price:$530,000
- Price per sq. ft.:$292.49
New listings near 1138 Shadow Lake Circle #53
- New
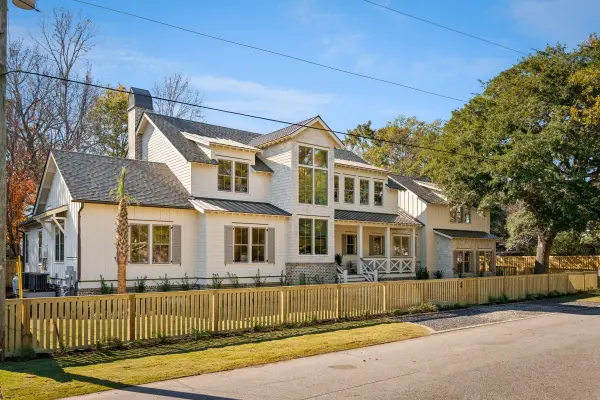 $4,995,700Active6 beds 7 baths5,245 sq. ft.
$4,995,700Active6 beds 7 baths5,245 sq. ft.1335 Erckmann Drive, Mount Pleasant, SC 29464
MLS# 25032026Listed by: OAKMONT GROUP INC - New
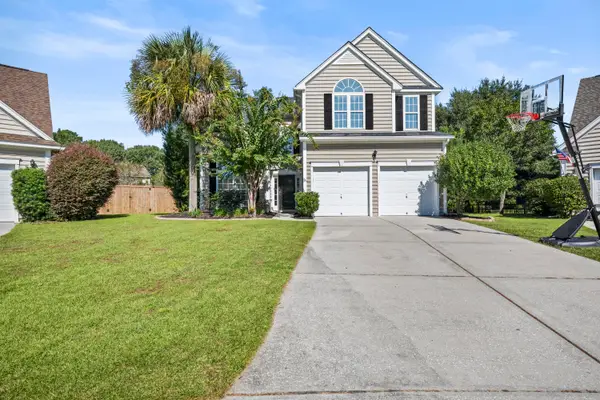 $749,900Active4 beds 3 baths2,304 sq. ft.
$749,900Active4 beds 3 baths2,304 sq. ft.1676 Jorrington Street, Mount Pleasant, SC 29466
MLS# 25032419Listed by: COLDWELL BANKER REALTY - New
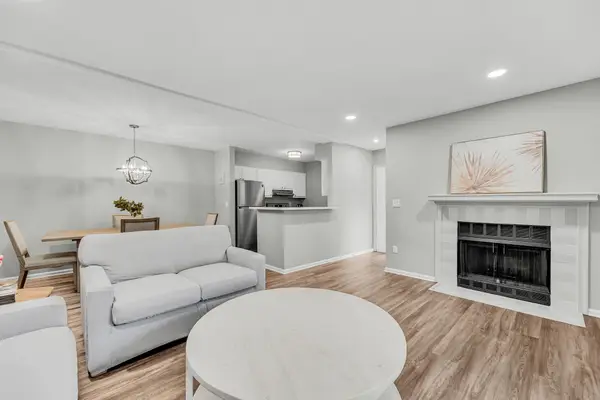 $380,000Active2 beds 2 baths1,030 sq. ft.
$380,000Active2 beds 2 baths1,030 sq. ft.1054 Anna Knapp Boulevard #4a, Mount Pleasant, SC 29464
MLS# 25032369Listed by: COLDWELL BANKER REALTY - New
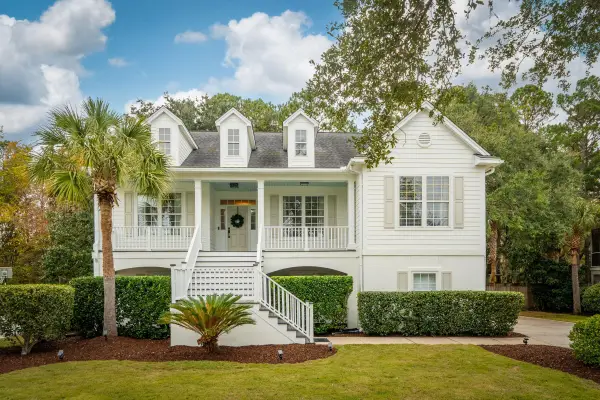 $1,154,000Active4 beds 3 baths2,373 sq. ft.
$1,154,000Active4 beds 3 baths2,373 sq. ft.3531 Stockton Drive, Mount Pleasant, SC 29466
MLS# 25032349Listed by: CENTURY 21 PROPERTIES PLUS - New
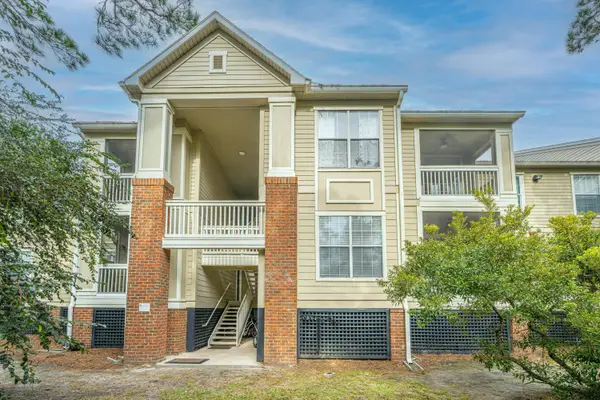 $419,000Active2 beds 2 baths1,049 sq. ft.
$419,000Active2 beds 2 baths1,049 sq. ft.1600 Long Grove Drive #726, Mount Pleasant, SC 29464
MLS# 25032321Listed by: CAROLINA ONE REAL ESTATE - New
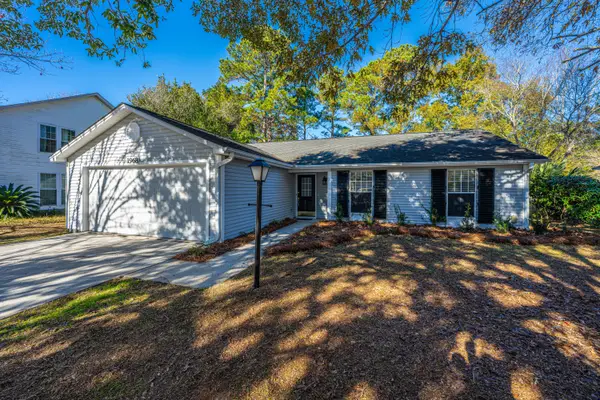 $700,000Active3 beds 2 baths1,646 sq. ft.
$700,000Active3 beds 2 baths1,646 sq. ft.1968 Presidio Drive, Mount Pleasant, SC 29466
MLS# 25032288Listed by: CAROLINA ONE REAL ESTATE - Open Sat, 1 to 3pmNew
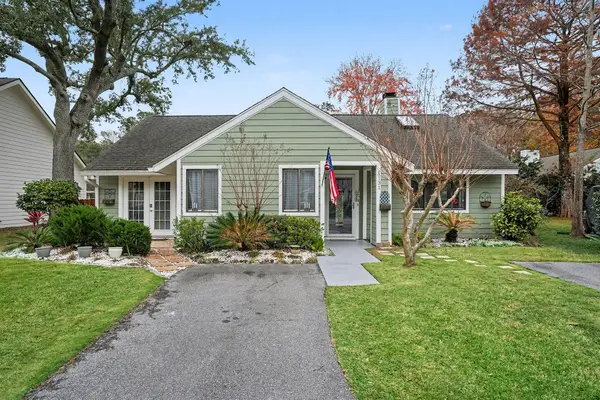 $669,000Active3 beds 2 baths1,341 sq. ft.
$669,000Active3 beds 2 baths1,341 sq. ft.1131 Daffodil Lane, Mount Pleasant, SC 29464
MLS# 25032275Listed by: CHUCKTOWN HOMES POWERED BY KELLER WILLIAMS - Open Thu, 11am to 4pmNew
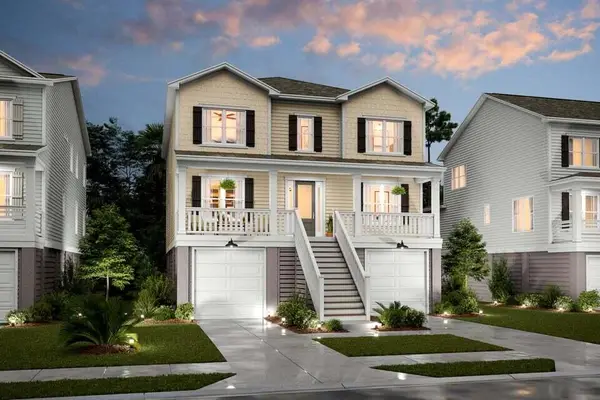 $1,499,900Active4 beds 4 baths3,466 sq. ft.
$1,499,900Active4 beds 4 baths3,466 sq. ft.2304 Minifarm Way #523, Mount Pleasant, SC 29466
MLS# 25032263Listed by: K. HOVNANIAN HOMES - New
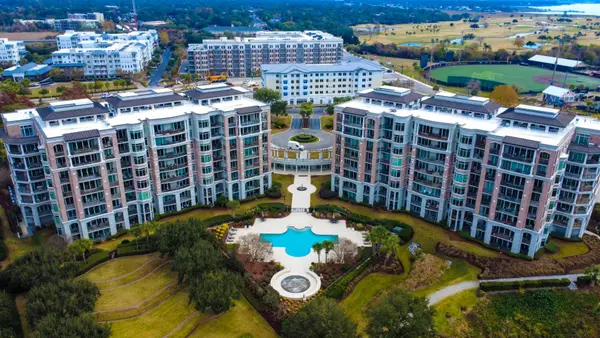 $1,395,000Active2 beds 3 baths2,044 sq. ft.
$1,395,000Active2 beds 3 baths2,044 sq. ft.113 N Plaza Ct. Court #T-3, Mount Pleasant, SC 29464
MLS# 25032268Listed by: AGENTOWNED REALTY PREFERRED GROUP - New
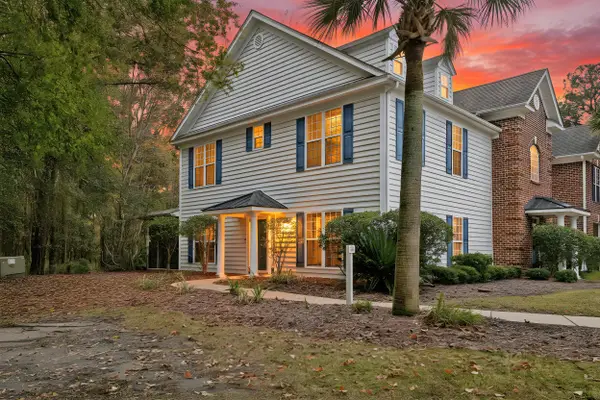 $479,999Active3 beds 3 baths1,650 sq. ft.
$479,999Active3 beds 3 baths1,650 sq. ft.1616 Camfield Lane, Mount Pleasant, SC 29466
MLS# 25032140Listed by: MATT O'NEILL REAL ESTATE
