1145 S Shadow Drive, Mount Pleasant, SC 29464
Local realty services provided by:Better Homes and Gardens Real Estate Medley
Listed by:amanda noble
Office:smith spencer real estate
MLS#:25026523
Source:SC_CTAR
Upcoming open houses
- Wed, Oct 0104:00 pm - 06:00 pm
Price summary
- Price:$790,000
- Price per sq. ft.:$644.9
About this home
Welcome to 1145 S. Shadow; This property has undergone a complete renovation from top to bottom! This extensive renovation is basically new construction with the exception of the four exterior walls. Your big ticket items include: new roof, new HVAC and ductwork, new windows, new electrical, new plumbing, new hot water heater, and all new appliances. When you enter the home, you will immediately notice the attention to detail and quality of the materials used. The beautiful hardwood floors, the expansive waterfall kitchen island, and the details in the chef's kitchen all radiate luxury.Step through the kitchen's sliding glass doors and you are on your newly poured patio - a perfect spot for entertaining, grilling, etc. The backyard is completely fenced in and includes an outdoor shed for your lawn maintenance and storage needs. There are three generously sized bedrooms in this home. The primary suite offers an ensuite bathroom with an expansive walk in shower and TWO custom closets.
Hickory Shadows has NO HOA, and is located in the highly desirable area of South Mt Pleasant. Located only 4 miles from Sullivan's Island, 2.5 miles to Shem Creek and easily accessible to downtown, this property is truly a little gem!
Contact an agent
Home facts
- Year built:1971
- Listing ID #:25026523
- Added:1 day(s) ago
- Updated:September 30, 2025 at 08:22 PM
Rooms and interior
- Bedrooms:3
- Total bathrooms:2
- Full bathrooms:2
- Living area:1,225 sq. ft.
Heating and cooling
- Cooling:Central Air
- Heating:Heat Pump
Structure and exterior
- Year built:1971
- Building area:1,225 sq. ft.
- Lot area:0.26 Acres
Schools
- High school:Lucy Beckham
- Middle school:Moultrie
- Elementary school:James B Edwards
Utilities
- Water:Public
- Sewer:Public Sewer
Finances and disclosures
- Price:$790,000
- Price per sq. ft.:$644.9
New listings near 1145 S Shadow Drive
- New
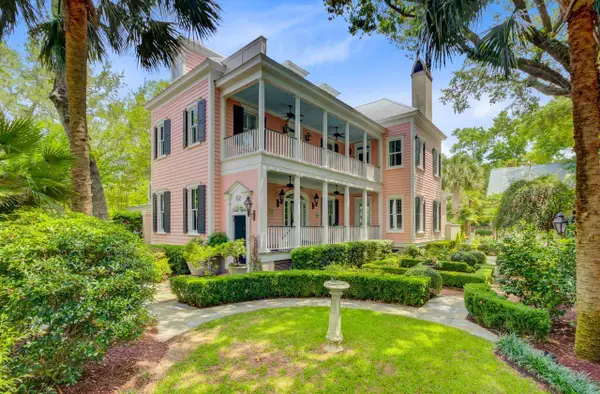 $2,995,000Active4 beds 6 baths3,521 sq. ft.
$2,995,000Active4 beds 6 baths3,521 sq. ft.62 Eastlake Road, Mount Pleasant, SC 29464
MLS# 25026531Listed by: COLDWELL BANKER REALTY - New
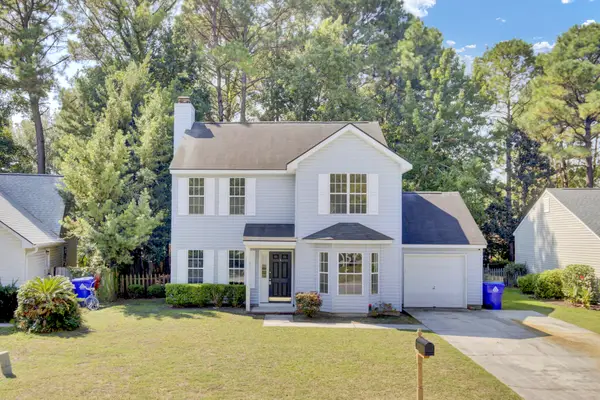 $620,000Active3 beds 3 baths1,594 sq. ft.
$620,000Active3 beds 3 baths1,594 sq. ft.1320 Lexington Drive, Mount Pleasant, SC 29466
MLS# 25026517Listed by: CAROLINA ONE REAL ESTATE - Open Wed, 11am to 1pmNew
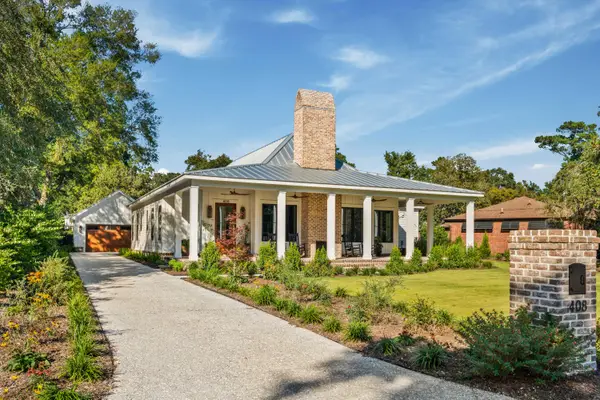 $3,295,000Active3 beds 4 baths2,700 sq. ft.
$3,295,000Active3 beds 4 baths2,700 sq. ft.408 Japonica Road, Mount Pleasant, SC 29464
MLS# 25026503Listed by: WILLIAM MEANS REAL ESTATE, LLC - New
 $2,800,000Active4 beds 5 baths3,620 sq. ft.
$2,800,000Active4 beds 5 baths3,620 sq. ft.2942 River Vista Way Way, Mount Pleasant, SC 29466
MLS# 25026484Listed by: THE BOULEVARD COMPANY - New
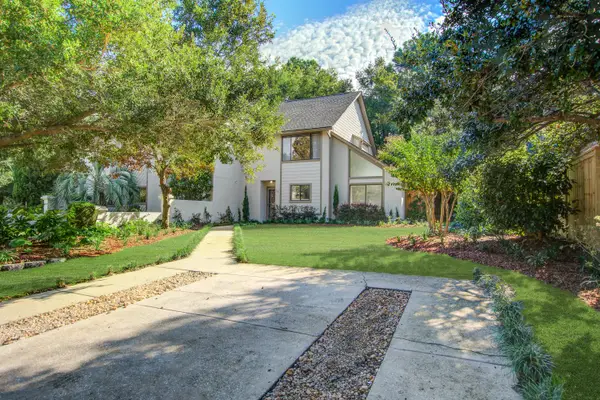 $679,000Active2 beds 3 baths1,447 sq. ft.
$679,000Active2 beds 3 baths1,447 sq. ft.330 Sandpiper Drive, Mount Pleasant, SC 29464
MLS# 25026492Listed by: HOMECOIN.COM - New
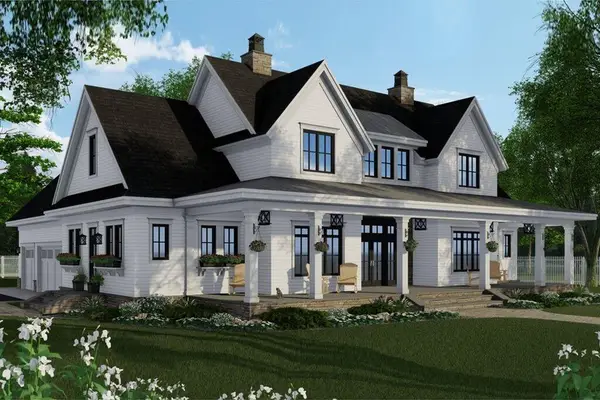 $5,995,000Active5 beds 5 baths4,200 sq. ft.
$5,995,000Active5 beds 5 baths4,200 sq. ft.0 Faulkner Drive, Mount Pleasant, SC 29466
MLS# 25026479Listed by: ST. GERMAIN PROPERTIES LLC - New
 $997,920Active3 beds 3 baths2,268 sq. ft.
$997,920Active3 beds 3 baths2,268 sq. ft.1365 Black River Drive, Mount Pleasant, SC 29466
MLS# 25026434Listed by: ISAVE REALTY - New
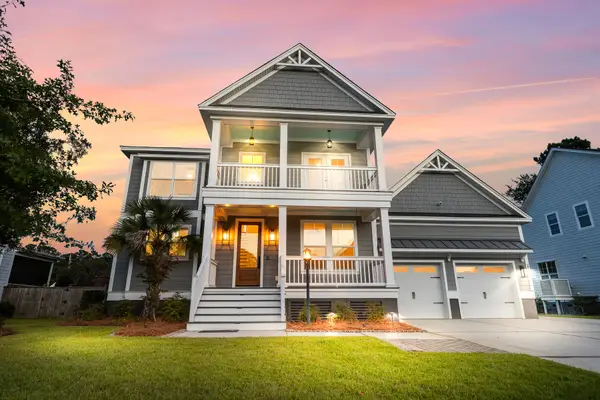 $1,225,000Active5 beds 4 baths3,437 sq. ft.
$1,225,000Active5 beds 4 baths3,437 sq. ft.2855 Wagner Way, Mount Pleasant, SC 29466
MLS# 25026427Listed by: SOUTHERN LIVING REAL ESTATE - New
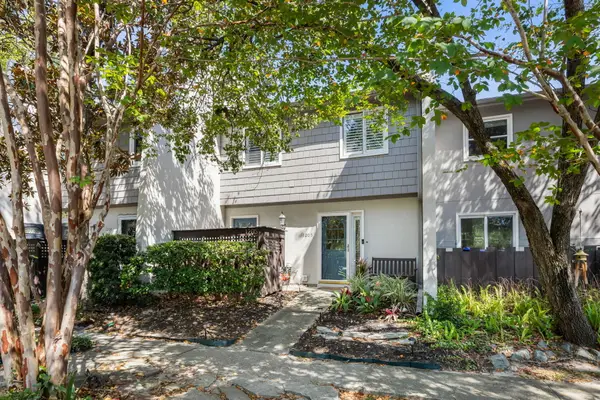 $628,000Active3 beds 3 baths1,660 sq. ft.
$628,000Active3 beds 3 baths1,660 sq. ft.1205 Ventura Place, Mount Pleasant, SC 29464
MLS# 25026422Listed by: MAISON REAL ESTATE
