1162 Shadow Lake Circle #44, Mount Pleasant, SC 29464
Local realty services provided by:Better Homes and Gardens Real Estate Medley
Listed by: heath verner843-628-0008
Office: the cassina group
MLS#:25031084
Source:SC_CTAR
1162 Shadow Lake Circle #44,Mount Pleasant, SC 29464
$524,000
- 3 Beds
- 3 Baths
- 2,076 sq. ft.
- Single family
- Active
Upcoming open houses
- Sat, Jan 1012:00 pm - 02:00 pm
Price summary
- Price:$524,000
- Price per sq. ft.:$252.41
About this home
This beautiful, contemporary end-unit condo is centrally located in the desirable Snee Farm Lakes community, just minutes from the Town Centre and the beaches of Isle of Palms and Sullivans Island, with only a short drive to downtown Charleston and the airport. The home offers an open floor plan, making it perfect for both daily living and entertaining, enhanced by an abundance of windows that maximize natural lighting. Space abounds, particularly in the oversized living room, which features a cozy fireplace and connects seamlessly to a separate sunroom, a dedicated office nook under the stairs, and the dining area. Recent upgrades enhance the home's appeal, including new vanities in all three bathrooms, custom Sunburst shutters and roller blinds, updated lighting fixtures throughout, anda new chandelier in the dining area. Additional improvements include new shiplap, recessed lighting in the family room and kitchen, updated landscaping, and a new hot water heater.
Contact an agent
Home facts
- Year built:1985
- Listing ID #:25031084
- Added:48 day(s) ago
- Updated:January 10, 2026 at 11:45 AM
Rooms and interior
- Bedrooms:3
- Total bathrooms:3
- Full bathrooms:3
- Living area:2,076 sq. ft.
Structure and exterior
- Year built:1985
- Building area:2,076 sq. ft.
Schools
- High school:Lucy Beckham
- Middle school:Moultrie
- Elementary school:James B Edwards
Utilities
- Water:Public
- Sewer:Public Sewer
Finances and disclosures
- Price:$524,000
- Price per sq. ft.:$252.41
New listings near 1162 Shadow Lake Circle #44
- Open Sun, 1 to 4pmNew
 $1,339,900Active5 beds 4 baths3,466 sq. ft.
$1,339,900Active5 beds 4 baths3,466 sq. ft.2323 Minifarm Way #520, Mount Pleasant, SC 29466
MLS# 26000842Listed by: K. HOVNANIAN HOMES - New
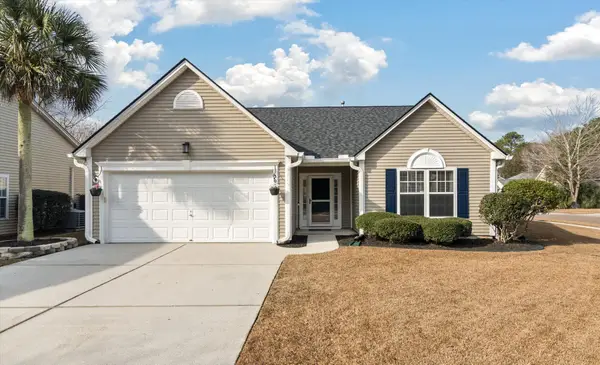 $614,900Active3 beds 2 baths1,478 sq. ft.
$614,900Active3 beds 2 baths1,478 sq. ft.1505 Wellesley Circle, Mount Pleasant, SC 29466
MLS# 26000848Listed by: HAYDEN JENNINGS PROPERTIES - New
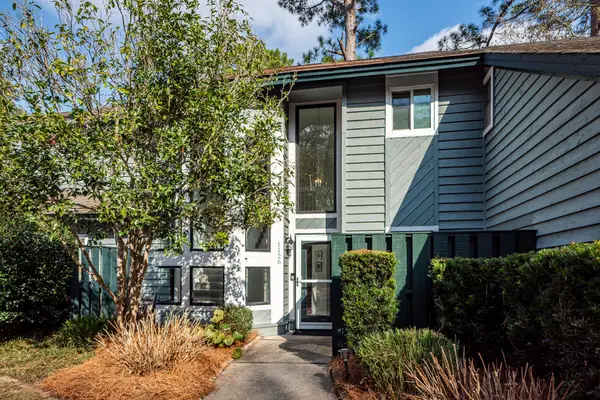 $495,000Active2 beds 3 baths1,414 sq. ft.
$495,000Active2 beds 3 baths1,414 sq. ft.1126 Shadow Lake Circle #58, Mount Pleasant, SC 29464
MLS# 26000789Listed by: THE BOULEVARD COMPANY - New
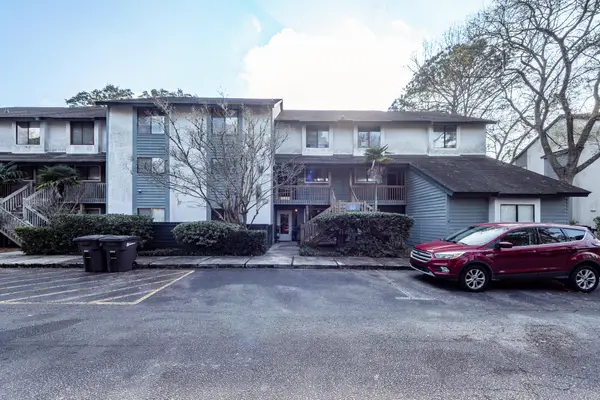 $525,000Active3 beds 3 baths1,505 sq. ft.
$525,000Active3 beds 3 baths1,505 sq. ft.1141 Shadow Lake Circle #J, Mount Pleasant, SC 29464
MLS# 26000791Listed by: THE BOULEVARD COMPANY - Open Sun, 1 to 3pmNew
 $800,000Active4 beds 3 baths1,912 sq. ft.
$800,000Active4 beds 3 baths1,912 sq. ft.1415 Black River Drive, Mount Pleasant, SC 29466
MLS# 26000804Listed by: CAROLINA ONE REAL ESTATE - Open Sun, 2 to 4:30pmNew
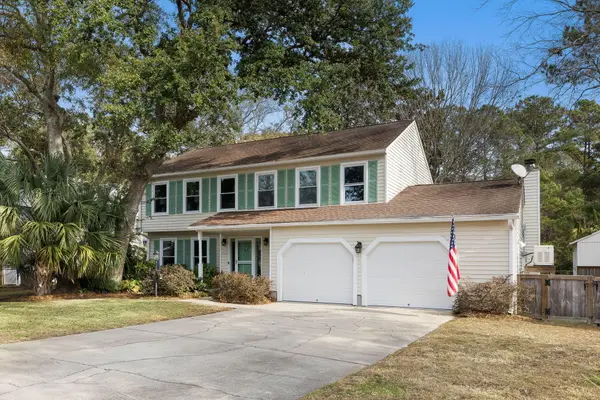 $850,000Active4 beds 3 baths2,201 sq. ft.
$850,000Active4 beds 3 baths2,201 sq. ft.1490 Diamond Boulevard, Mount Pleasant, SC 29466
MLS# 26000809Listed by: CAROLINA ONE REAL ESTATE - Open Sat, 11am to 1pmNew
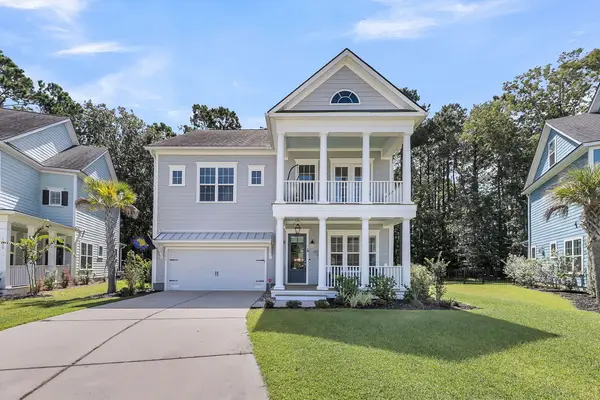 $1,160,000Active3 beds 4 baths3,100 sq. ft.
$1,160,000Active3 beds 4 baths3,100 sq. ft.1056 Lyle Way, Mount Pleasant, SC 29466
MLS# 26000811Listed by: THE BRENNAMAN GROUP - Open Sun, 1 to 3pmNew
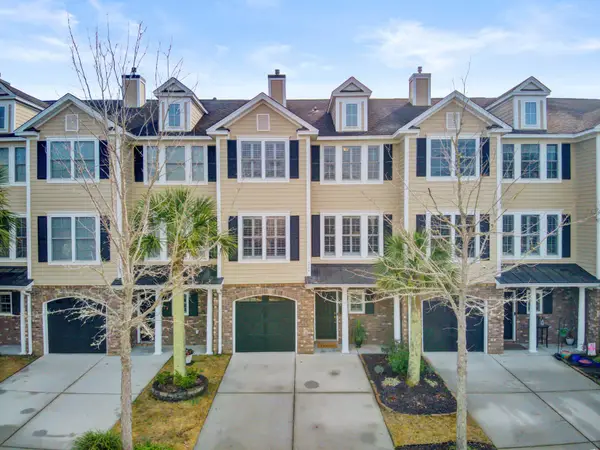 $625,000Active3 beds 3 baths2,093 sq. ft.
$625,000Active3 beds 3 baths2,093 sq. ft.3584 Bagley Drive, Mount Pleasant, SC 29466
MLS# 26000812Listed by: CAROLINA ONE REAL ESTATE - New
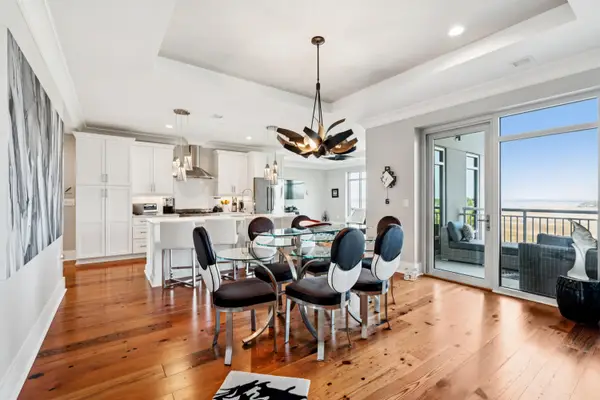 $1,760,000Active2 beds 3 baths1,850 sq. ft.
$1,760,000Active2 beds 3 baths1,850 sq. ft.155 Wingo Way #467, Mount Pleasant, SC 29464
MLS# 26000819Listed by: WILLIAM MEANS REAL ESTATE, LLC - New
 $395,000Active-- beds -- baths1,000 sq. ft.
$395,000Active-- beds -- baths1,000 sq. ft.569 Faison Road #7, Mount Pleasant, SC 29466
MLS# 26000771Listed by: IBG INTERNATIONAL INC
