1164 Sharpestowne Court, Mount Pleasant, SC 29466
Local realty services provided by:Better Homes and Gardens Real Estate Medley
Listed by: jon crompton
Office: the boulevard company
MLS#:25029097
Source:SC_CTAR
1164 Sharpestowne Court,Mount Pleasant, SC 29466
$900,000
- 4 Beds
- 4 Baths
- 3,163 sq. ft.
- Single family
- Active
Price summary
- Price:$900,000
- Price per sq. ft.:$284.54
About this home
Set on a spacious 0.3-acre lot that backs to a wooded buffer, this 4-bedroom, 3.5-bath home is just a short bike ride to Jennie Moore Elementary and Laing Middle School, and just 5 minutes to Oakland Market for groceries, coffee, and dining. The fully fenced yard and woodland backdrop create a peaceful, private retreat ideal for entertaining, grilling, or relaxing on the expansive back patio.Inside, you'll find luxury vinyl plank floors throughout the main level, a dedicated home office with French doors, and a formal dining room with tasteful wallpaper and accent walls. The gourmet kitchen features a gas cooktop, oversized island, abundant cabinetry, and flows seamlessly into the family room, sunroom, and butler's pantry.Upstairs, a large media room/loft provides flex spacefor movie nights, playtime, or a second living area. The owner's suite includes two walk-in closets and a spa-like en suite with dual vanities and oversized tiled shower. Additional bedrooms include a private guest suite and two others that share a beautifully updated bath.
Modern updates include a new HVAC system and ductwork, a two-car garage with a tandem bay, built-in storage, and utility sink.
Enjoy the neighborhood pool and playground, and be at Isle of Palms beach in under 15 minutes.
Contact an agent
Home facts
- Year built:2016
- Listing ID #:25029097
- Added:160 day(s) ago
- Updated:November 14, 2025 at 05:24 PM
Rooms and interior
- Bedrooms:4
- Total bathrooms:4
- Full bathrooms:3
- Half bathrooms:1
- Living area:3,163 sq. ft.
Heating and cooling
- Cooling:Central Air
- Heating:Heat Pump
Structure and exterior
- Year built:2016
- Building area:3,163 sq. ft.
- Lot area:0.21 Acres
Schools
- High school:Wando
- Middle school:Laing
- Elementary school:Jennie Moore
Utilities
- Water:Public
- Sewer:Public Sewer
Finances and disclosures
- Price:$900,000
- Price per sq. ft.:$284.54
New listings near 1164 Sharpestowne Court
- Open Sat, 11:30am to 3pmNew
 $659,900Active3 beds 2 baths1,400 sq. ft.
$659,900Active3 beds 2 baths1,400 sq. ft.1325 Hamlin Road, Mount Pleasant, SC 29466
MLS# 25030403Listed by: COLDWELL BANKER REALTY - New
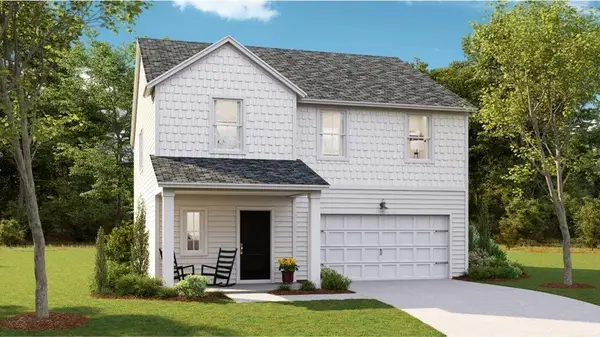 $369,777Active4 beds 3 baths2,196 sq. ft.
$369,777Active4 beds 3 baths2,196 sq. ft.`120 Slipper Shell Street, Summerville, SC 29485
MLS# 25028994Listed by: LENNAR SALES CORP. - New
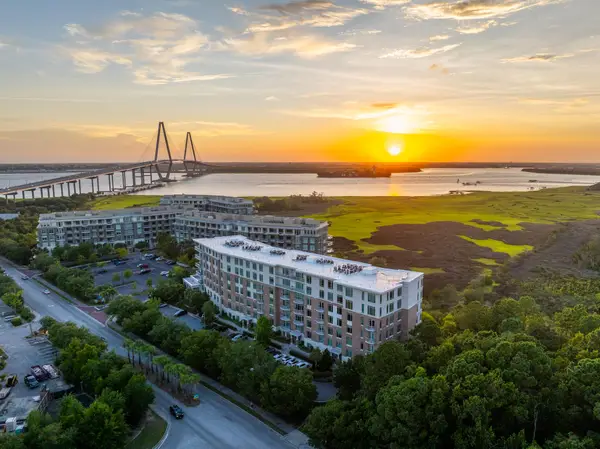 $1,499,500Active2 beds 3 baths1,800 sq. ft.
$1,499,500Active2 beds 3 baths1,800 sq. ft.155 Wingo Way #426, Mount Pleasant, SC 29464
MLS# 25030119Listed by: THE EXCHANGE COMPANY, LLC - New
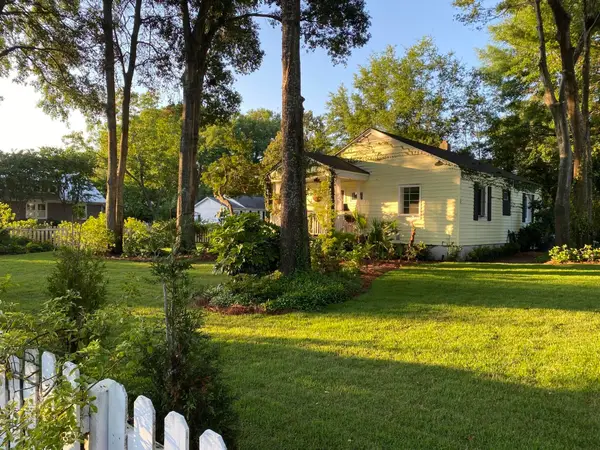 $1,150,000Active2 beds 1 baths800 sq. ft.
$1,150,000Active2 beds 1 baths800 sq. ft.647 Adluh Street, Mount Pleasant, SC 29464
MLS# 25030108Listed by: SOUTHEASTERN PROPERTY GROUP - New
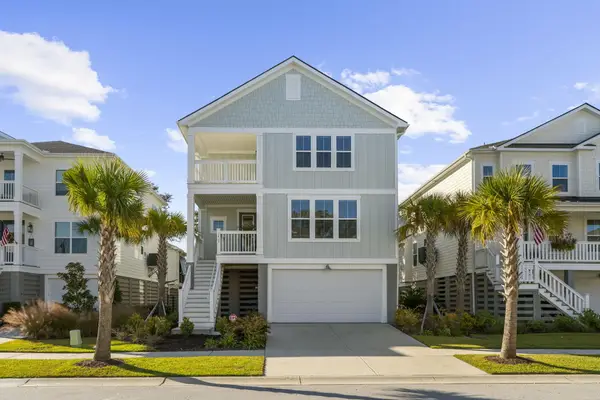 $1,225,000Active4 beds 4 baths2,688 sq. ft.
$1,225,000Active4 beds 4 baths2,688 sq. ft.1613 Farmers Way, Mount Pleasant, SC 29466
MLS# 25030095Listed by: DANIEL RAVENEL SOTHEBY'S INTERNATIONAL REALTY - New
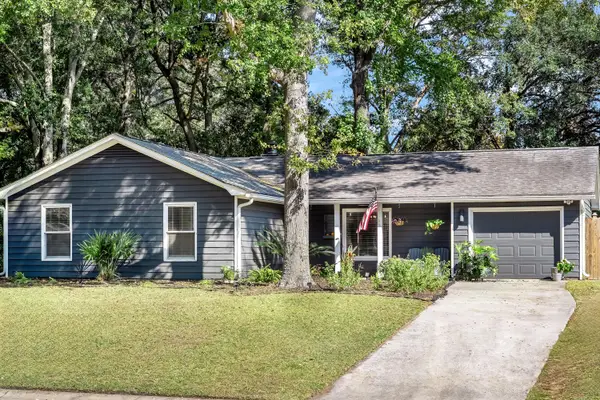 $625,000Active3 beds 2 baths1,273 sq. ft.
$625,000Active3 beds 2 baths1,273 sq. ft.1682 Nantahala, Mount Pleasant, SC 29464
MLS# 25030071Listed by: SERHANT - Open Sun, 2:30 to 4:30pmNew
 $1,225,000Active4 beds 2 baths1,570 sq. ft.
$1,225,000Active4 beds 2 baths1,570 sq. ft.2 Ellen Avenue, Mount Pleasant, SC 29464
MLS# 25029934Listed by: DUNES PROPERTIES OF CHAS INC - New
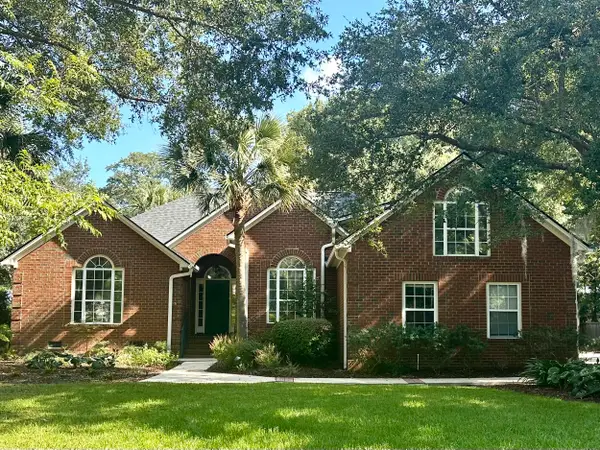 $960,000Active4 beds 3 baths2,571 sq. ft.
$960,000Active4 beds 3 baths2,571 sq. ft.626 Hidden Blvd Boulevard, Mount Pleasant, SC 29464
MLS# 25029907Listed by: CAROLINA ELITE REAL ESTATE - New
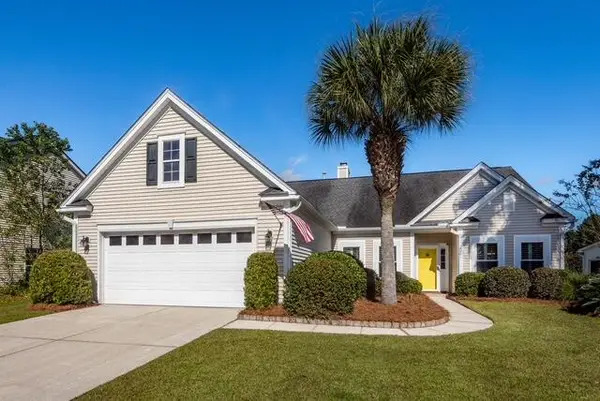 $665,000Active3 beds 2 baths1,868 sq. ft.
$665,000Active3 beds 2 baths1,868 sq. ft.2061 Bancroft Lane, Mount Pleasant, SC 29466
MLS# 25029916Listed by: HARBOURTOWNE REAL ESTATE - New
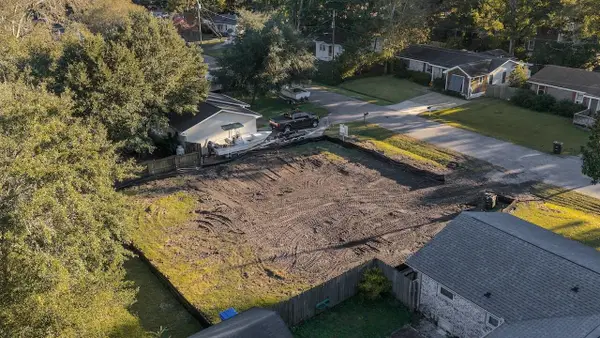 $1,550,000Active0.19 Acres
$1,550,000Active0.19 Acres894 Randall Drive, Mount Pleasant, SC 29464
MLS# 25029920Listed by: CAROLINA ONE REAL ESTATE
