1212 Oldwanus Drive, Mount Pleasant, SC 29464
Local realty services provided by:Better Homes and Gardens Real Estate Medley
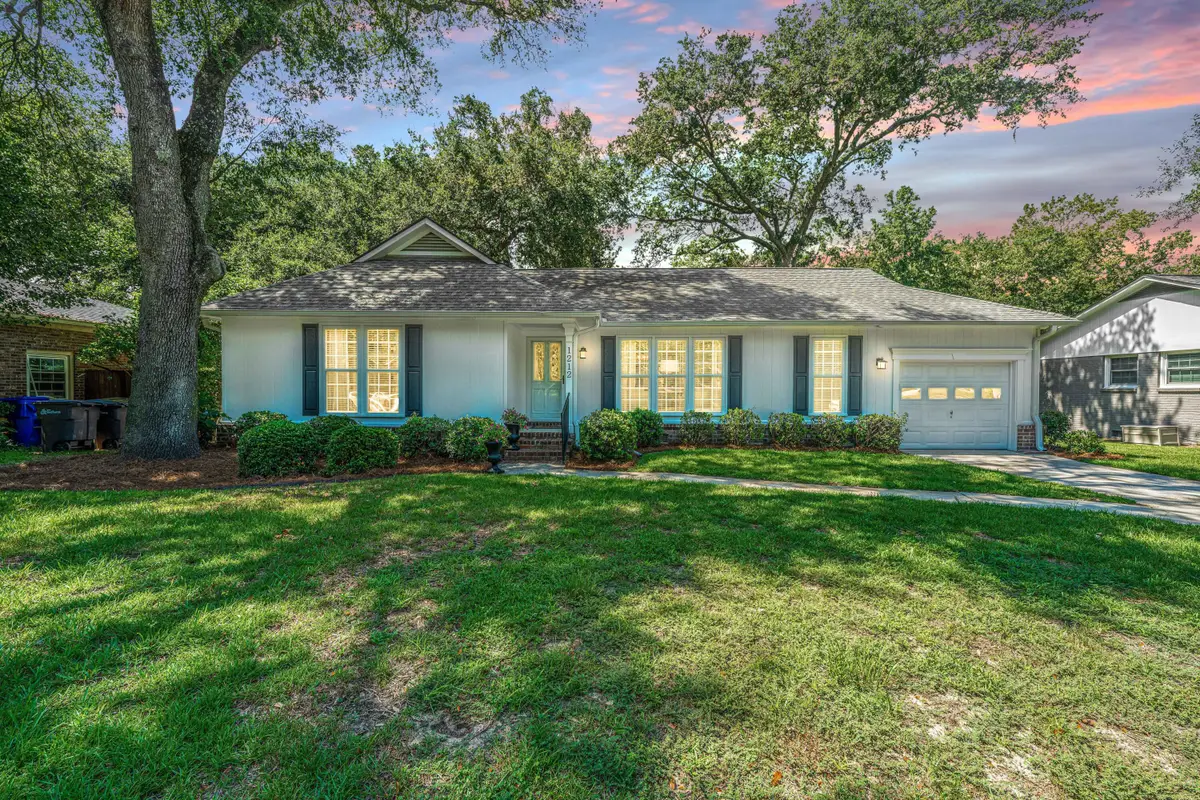
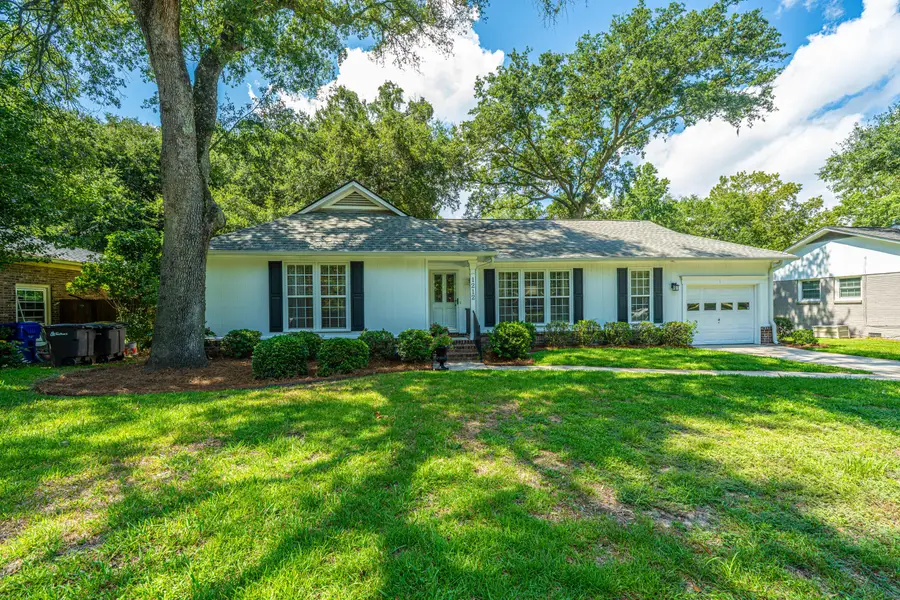
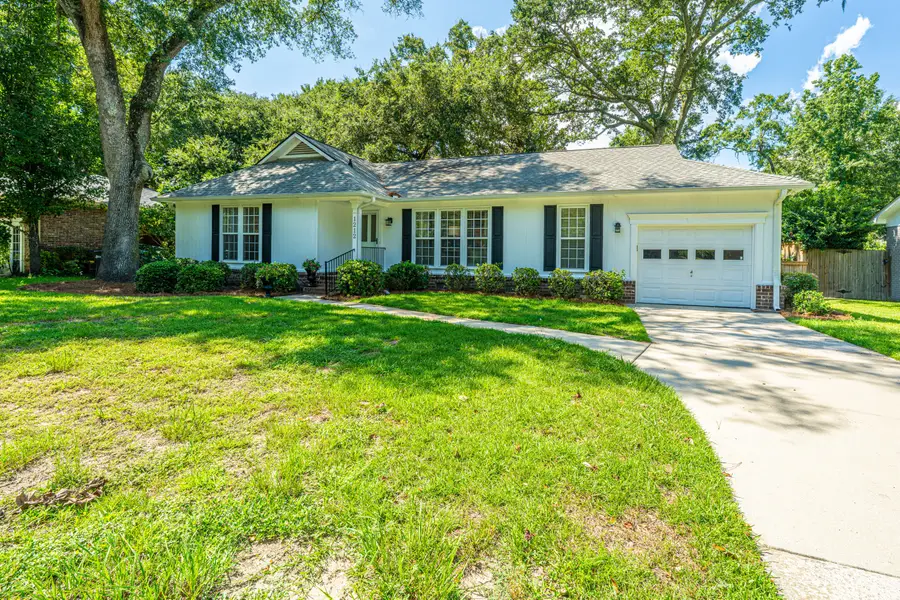
Listed by:william stover843-779-8660
Office:carolina one real estate
MLS#:25022596
Source:SC_CTAR
1212 Oldwanus Drive,Mount Pleasant, SC 29464
$875,000
- 3 Beds
- 3 Baths
- 1,747 sq. ft.
- Single family
- Active
Price summary
- Price:$875,000
- Price per sq. ft.:$500.86
About this home
Welcome to this stunning and beautifully maintained home situated on a quiet cul de sc street only minutes from downtown Charleston! This gorgeous ranch style home offers the perfect opportunity to live in an amazing property in a wonderful location!The heart pine flooring and custom trimwork flow throughout this home and combine to provide a comfortable and inviting atmosphere. To the right of the foyer is the living room/sitting area boasting many large windows which bring in ample natural light. The dining room area is open and airy and offers the perfect place to dine. The recently renovated kitchen is amazingly appointed, boasting plenty of ceiling height custom cabinetry, granite countertops and stainless appliances. The subway tile backsplash compliments the stainless steelrange hood to make this kitchen one of the many centerpieces of this fine property. A custom built desk in the kitchen is situated in a bay window and overlooks the beautiful backyard. The large and private family room is situated on the back of the home and is graced with custom trim work on the ceiling as well as a large gas log fireplace. With custom built in shelving and cabinetry as well as a cathedral ceiling, this family room feels refined, open and comfortable. The hallway leads to the private owners retreat, boasting heart pine flooring and custom built-ins. A large owner's bath is accessed from the primary bedroom and is graced with a vanity featuring travertine stone countertops and dual undermount sinks. The glassed in shower boasts Italian porcelain tile, giving it a high end feel. There are two guest bedrooms with both sharing a hall bath featuring a stone topped vanity with undermount sink. Accessed from the kitchen is a walk-up attic, providing for plenty of climate controlled storage space. The deck on the back of the home overlooks the lush and landscaped yard, providing the perfect place to entertain or to relax at the end of the day. A stone tiled walkway through the back yard leads to a wonderful brick patio, offering yet another area to enjoy the large trees and beautiful landscaping. This amazing home provides the perfect opportunity to live in a gorgeous home close to downtown and all Charleston has to offer!
Contact an agent
Home facts
- Year built:1973
- Listing Id #:25022596
- Added:1 day(s) ago
- Updated:August 16, 2025 at 03:20 AM
Rooms and interior
- Bedrooms:3
- Total bathrooms:3
- Full bathrooms:2
- Half bathrooms:1
- Living area:1,747 sq. ft.
Heating and cooling
- Cooling:Central Air
- Heating:Electric, Heat Pump
Structure and exterior
- Year built:1973
- Building area:1,747 sq. ft.
- Lot area:0.28 Acres
Schools
- High school:Lucy Beckham
- Middle school:Moultrie
- Elementary school:James B Edwards
Utilities
- Water:Public
- Sewer:Public Sewer
Finances and disclosures
- Price:$875,000
- Price per sq. ft.:$500.86
New listings near 1212 Oldwanus Drive
- New
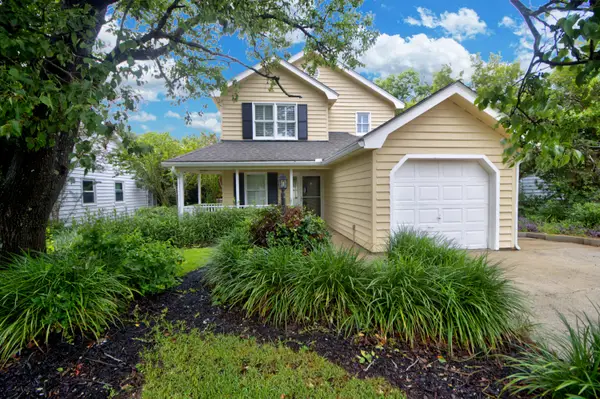 $875,000Active3 beds 3 baths1,468 sq. ft.
$875,000Active3 beds 3 baths1,468 sq. ft.670 Poaug Lane, Mount Pleasant, SC 29464
MLS# 25022547Listed by: THE CASSINA GROUP - New
 $700,000Active3 beds 3 baths2,290 sq. ft.
$700,000Active3 beds 3 baths2,290 sq. ft.3010 Emma Lane, Mount Pleasant, SC 29466
MLS# 25022550Listed by: EXP REALTY LLC - New
 $1,050,000Active4 beds 4 baths3,010 sq. ft.
$1,050,000Active4 beds 4 baths3,010 sq. ft.1501 Rice Marsh Court, Mount Pleasant, SC 29466
MLS# 25022557Listed by: CHARLESTON REALTY & INVESTMENT GROUP, LLC - New
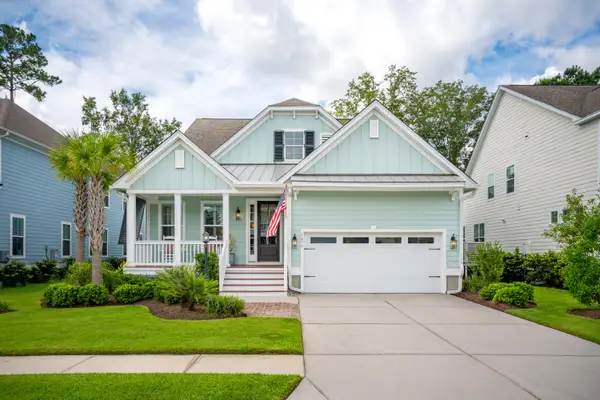 $899,000Active4 beds 3 baths2,696 sq. ft.
$899,000Active4 beds 3 baths2,696 sq. ft.1479 Brightwood Drive, Mount Pleasant, SC 29466
MLS# 25022535Listed by: WILLIAM MEANS REAL ESTATE, LLC - New
 $549,999Active2 beds 2 baths1,233 sq. ft.
$549,999Active2 beds 2 baths1,233 sq. ft.319 Lapwing Lane, Mount Pleasant, SC 29464
MLS# 25022537Listed by: THE BOULEVARD COMPANY - New
 $719,000Active4 beds 4 baths2,933 sq. ft.
$719,000Active4 beds 4 baths2,933 sq. ft.124 Palm Cove Way, Mount Pleasant, SC 29466
MLS# 25022539Listed by: MAISON REAL ESTATE - New
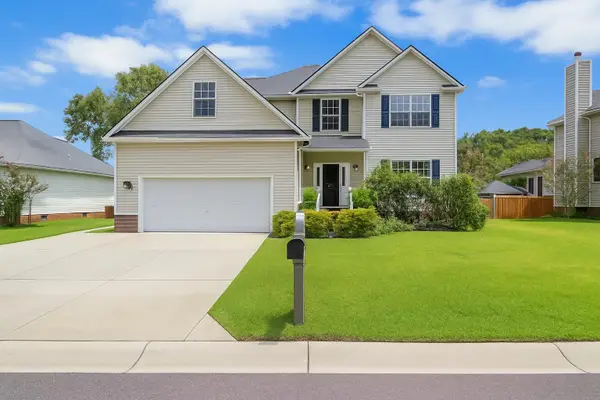 $814,900Active5 beds 3 baths2,684 sq. ft.
$814,900Active5 beds 3 baths2,684 sq. ft.1959 N Smokerise Way, Mount Pleasant, SC 29466
MLS# 25022519Listed by: COLDWELL BANKER REALTY - Open Mon, 2 to 4pmNew
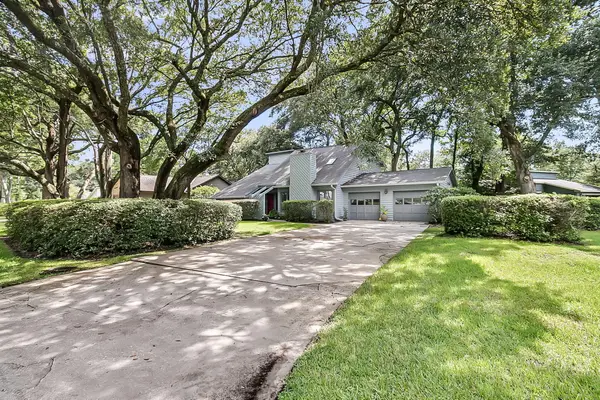 $750,000Active3 beds 3 baths1,837 sq. ft.
$750,000Active3 beds 3 baths1,837 sq. ft.1185 Parkway Drive, Mount Pleasant, SC 29464
MLS# 25022504Listed by: SERHANT - New
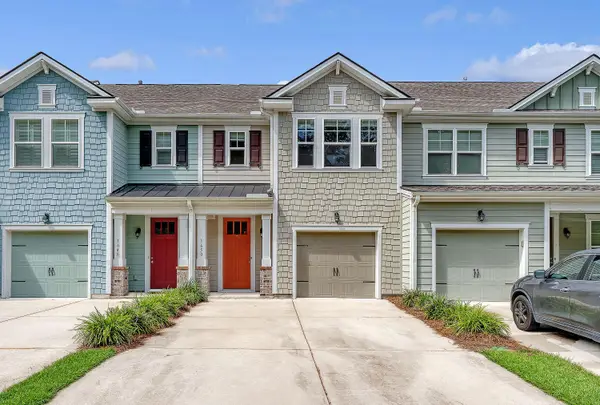 $490,000Active3 beds 3 baths1,464 sq. ft.
$490,000Active3 beds 3 baths1,464 sq. ft.1650 Bridwell Lane, Mount Pleasant, SC 29466
MLS# 25022510Listed by: CENTURY 21 EXPERT ADVISORS
