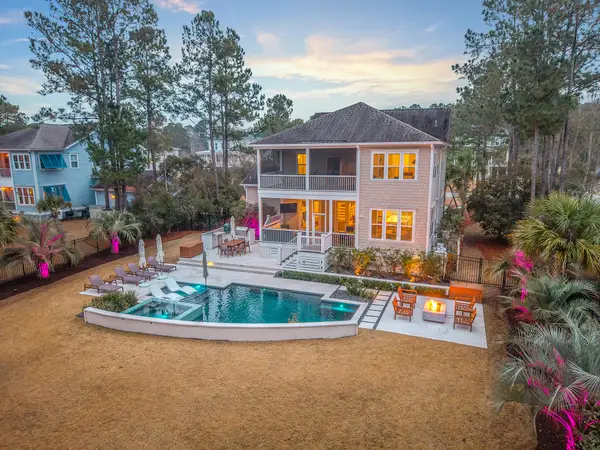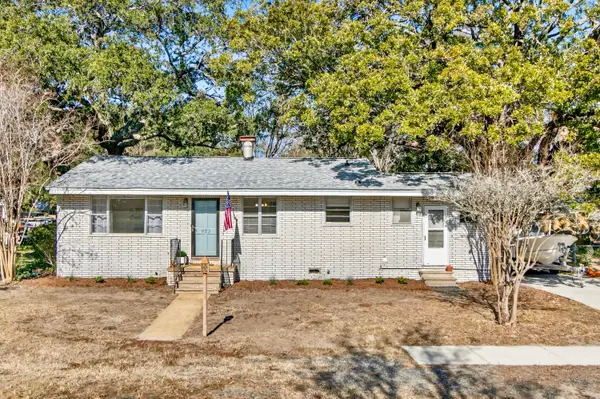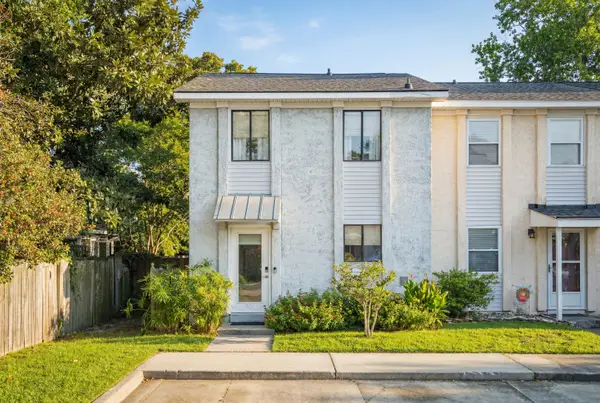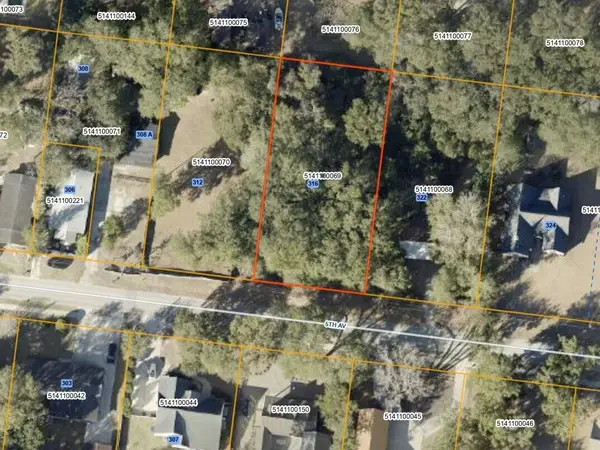1463 Seminole Street, Mount Pleasant, SC 29464
Local realty services provided by:Better Homes and Gardens Real Estate Palmetto
Listed by: matt scarafile, jackie scarafile843-779-8660
Office: carolina one real estate
MLS#:25029065
Source:SC_CTAR
1463 Seminole Street,Mount Pleasant, SC 29464
$3,395,000
- 4 Beds
- 4 Baths
- 3,557 sq. ft.
- Single family
- Active
Price summary
- Price:$3,395,000
- Price per sq. ft.:$954.46
About this home
Incredible opportunity to own brand-new, high-end construction in Mt. Pleasant's most coveted area - Old Mount Pleasant. 1463 Seminole Street, constructed by Michael Rooke of Rooke Custom Homes - one of the top builders in the Charleston area. This 3,500 sf home features an open floor plan with main level living, a generous primary suite with a total of 4 beds and 3.5 baths. In addition, there is a generous screened porch that overlooks a custom pool with outdoor patio and a two-car garage.Luxury, designer finishes hand selected by top designer Noel Kade with Method of Design, Inc. Engineered wide-plank French white oak throughout with custom tile in each bathroom make up the flooring selections. The open concept living room features custom wood beams, a gas fireplace with oakmantle and generous windows. The living area flows seamlessly into the gourmet kitchen featuring an oversized central island with pendant lighting, veined-quartz countertops and waterfall detailing at each end. The island also features generous storage and room for seating to entertain guests. Stainless steel appliances including a Wolf Range and Subzero Refrigerator are beautifully featured on a backdrop of tile to the ceiling with custom floating shelving in oak and sconces to highlight the detail of the hand-made tile. The undermount fire-clay kitchen sink, a drawer microwave and panel-ready dishwasher are conveniently located on the work side of the island. Kohler plumbing fixtures in brushed gold are the finishing touches that make this kitchen a dream! The dining space has luxury lighting and ample perimeter windows with views of the fenced-in yard and the beautiful in-ground pool and patio. A mudroom from the 2-car garage leads directly into a back-of-house utility area that serves as Laundry and Scullery featuring side by side Electrolux washer and dryer with hanging above, a laundry sink, generous pantry storage and a beverage center. The Powder Room, tucked away yet conveniently located, features a wall-mounted sink with brushed gold plumbing and Kohler plumbing.
The primary suite has an amazing, vaulted ceiling with wood detailing, two custom walk-in closets with ample storage, dual vanities, frameless glass surround, tile shower with custom bench, soaking tub with floor-mounted brushed gold tub filler and private water closet.
The second-floor features (2) full baths and (3) additional bedrooms, nicely sized with custom closets and a den/media room/playroom. Other bells and whistles include a 4-zone irrigation system, gutter system, fenced-in backyard, and lush landscaping!
Old Mt. Pleasant is minutes to Coleman Boulevard, Shem Creek, Pitt Street Bridge, and shops and dining on Old Village's charming and popular Pitt Street.
Contact an agent
Home facts
- Year built:2025
- Listing ID #:25029065
- Added:175 day(s) ago
- Updated:February 12, 2026 at 11:28 PM
Rooms and interior
- Bedrooms:4
- Total bathrooms:4
- Full bathrooms:3
- Half bathrooms:1
- Living area:3,557 sq. ft.
Heating and cooling
- Cooling:Central Air
- Heating:Electric, Heat Pump
Structure and exterior
- Year built:2025
- Building area:3,557 sq. ft.
- Lot area:0.2 Acres
Schools
- High school:Lucy Beckham
- Middle school:Moultrie
- Elementary school:Mt. Pleasant Academy
Utilities
- Water:Public
- Sewer:Public Sewer
Finances and disclosures
- Price:$3,395,000
- Price per sq. ft.:$954.46
New listings near 1463 Seminole Street
- New
 $1,550,000Active4 beds 5 baths3,446 sq. ft.
$1,550,000Active4 beds 5 baths3,446 sq. ft.434 Woodspring Road, Mount Pleasant, SC 29466
MLS# 26003964Listed by: KELLER WILLIAMS REALTY CHARLESTON - New
 $2,150,000Active3 beds 3 baths2,300 sq. ft.
$2,150,000Active3 beds 3 baths2,300 sq. ft.55 Eastlake Road, Mount Pleasant, SC 29464
MLS# 26003973Listed by: CAROLINA ONE REAL ESTATE - Open Fri, 12 to 2pmNew
 $1,195,000Active3 beds 1 baths1,128 sq. ft.
$1,195,000Active3 beds 1 baths1,128 sq. ft.822 Rogers Lane, Mount Pleasant, SC 29464
MLS# 26003932Listed by: COLDWELL BANKER REALTY - New
 $625,000Active2 beds 2 baths1,282 sq. ft.
$625,000Active2 beds 2 baths1,282 sq. ft.701 Davenport Drive, Mount Pleasant, SC 29464
MLS# 26003937Listed by: WILLIAM MEANS REAL ESTATE, LLC - New
 $830,000Active4 beds 3 baths2,235 sq. ft.
$830,000Active4 beds 3 baths2,235 sq. ft.1861 Great Hope Drive, Mount Pleasant, SC 29466
MLS# 26003830Listed by: SOUTHERN LIVING REAL ESTATE - New
 $5,899,000Active4 beds 4 baths3,803 sq. ft.
$5,899,000Active4 beds 4 baths3,803 sq. ft.228 Haddrell Street, Mount Pleasant, SC 29464
MLS# 26003925Listed by: WILLIAM MEANS REAL ESTATE, LLC - New
 $650,000Active0.46 Acres
$650,000Active0.46 Acres0 5th Avenue, Mount Pleasant, SC 29464
MLS# 26003916Listed by: THE BOULEVARD COMPANY - New
 $1,200,000Active4 beds 3 baths1,890 sq. ft.
$1,200,000Active4 beds 3 baths1,890 sq. ft.743 Gypsy Lane, Mount Pleasant, SC 29464
MLS# 26003896Listed by: CAROLINA ONE REAL ESTATE - New
 $1,250,000Active3 beds 4 baths2,079 sq. ft.
$1,250,000Active3 beds 4 baths2,079 sq. ft.986 Key Colony Court, Mount Pleasant, SC 29464
MLS# 26003479Listed by: SMITH SPENCER REAL ESTATE - Open Sat, 10am to 12pmNew
 $750,000Active4 beds 3 baths2,489 sq. ft.
$750,000Active4 beds 3 baths2,489 sq. ft.3845 Tupelo Branch Row, Mount Pleasant, SC 29429
MLS# 26003862Listed by: CAROLINA ONE REAL ESTATE

