1496 Cypress Pointe Drive, Mount Pleasant, SC 29466
Local realty services provided by:Better Homes and Gardens Real Estate Palmetto
Listed by:pat broghamer843-884-7300
Office:agentowned realty preferred group
MLS#:25023889
Source:SC_CTAR
1496 Cypress Pointe Drive,Mount Pleasant, SC 29466
$800,000
- 4 Beds
- 3 Baths
- 2,500 sq. ft.
- Single family
- Active
Price summary
- Price:$800,000
- Price per sq. ft.:$320
About this home
This is It! Cul-de-sac home 0.31 Acre backs to woods, Primary Bedroom on 2nd Floor with 3 other bedrooms. Home was completely renovated by owners over their 17 years of enjoyment. High End Kitchen with Dacor appliances, All wood cabinets with mostly drawers for easy of use. Honed Granite Countertop and Marble Island top. Microwave drawer in island, Double Wall ovens and a huge Side by Side Refrigerator. Great view of the wooded backyard from Kitchen window. All window treatments included. Large area for kitchen table under the wrought iron Light fixture. Private. 3/4'' Bamboo Stained Hardwood floors on 1st fl. New exposed stair treads and wrought iron railing with Oak hand rail. spacious Family Room has Built-in LG Smart TV, Sound Bar and Subwoofer.Remote control recessed electric fire place App, Google and Alexa integrated. Large room with natural bead board ceiling can be painted or as it. Room is a Formal Dining Room, Spacious office or Formal Living Area to Homeschool. Room above the Garage is 4th Bedroom. Newer State of the Art HVAC (1) unit. Termite Bond Included. New Roof 2022 Architectural shingles, Lighting switches with dimmers and more! Beautiful Primary Bath with 6 foot Woodbridge Fiberglass soaking Tub, Separate Tiled shower, Walk-in Closet with motion Sensor lighting. Double Bowl Sinks and Marble vanity Top, FROG (finished room over Garage) finished by owners and the ceiling of the garage was completely insulated & Drywalled for FROG comfort and noise reduction. Smart Thermostats through out the house. Very quiet operation of Mechanicals, and neighborhood. Owner focus has been on the Luxury interior of the home. No carpet in the home. Newer Continuous Gutter with Guards. Large concrete Patio with Gazebo to enjoy the shaded evenings and natural setting of the woods. This home is not in a Flood Plane, Flood Insurance is available if you choose.
No Short Term Rentals permitted, Property Transfer for HOA is $249.00 or 1/6 of Annual HOA Fee. County transfer fee is $ ?
2 Car Garage 1 Garage door and Double width Driveway and electric garage door opener and 2 remotes. Dunes West Swimming Pool & Tennis is optional and at an additional cost as well as the Social or Golf Membership to Dunes West. Info on the kitchen counter related to optional memberships.
Contact an agent
Home facts
- Year built:1999
- Listing ID #:25023889
- Added:47 day(s) ago
- Updated:October 17, 2025 at 02:41 PM
Rooms and interior
- Bedrooms:4
- Total bathrooms:3
- Full bathrooms:2
- Half bathrooms:1
- Living area:2,500 sq. ft.
Heating and cooling
- Cooling:Central Air
- Heating:Electric, Forced Air
Structure and exterior
- Year built:1999
- Building area:2,500 sq. ft.
- Lot area:0.31 Acres
Schools
- High school:Wando
- Middle school:Cario
- Elementary school:Charles Pinckney Elementary
Utilities
- Water:Public
- Sewer:Public Sewer
Finances and disclosures
- Price:$800,000
- Price per sq. ft.:$320
New listings near 1496 Cypress Pointe Drive
- New
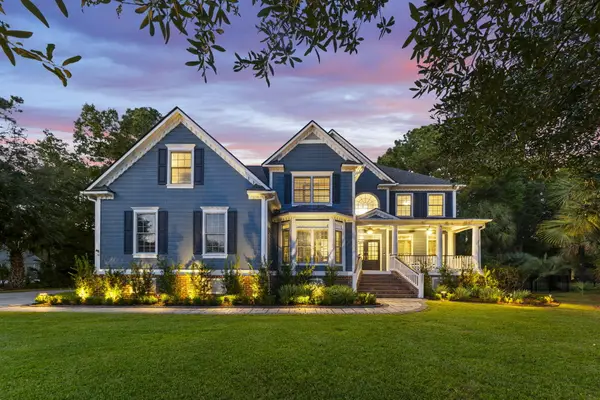 $1,375,000Active5 beds 4 baths3,850 sq. ft.
$1,375,000Active5 beds 4 baths3,850 sq. ft.2321 Darts Cove Way, Mount Pleasant, SC 29466
MLS# 25028158Listed by: OYSTER POINT REAL ESTATE GROUP, LLC - Open Sat, 11am to 2pmNew
 $795,000Active3 beds 2 baths2,181 sq. ft.
$795,000Active3 beds 2 baths2,181 sq. ft.1317 Royal Links Drive, Mount Pleasant, SC 29466
MLS# 25028149Listed by: CAROLINA ONE REAL ESTATE - New
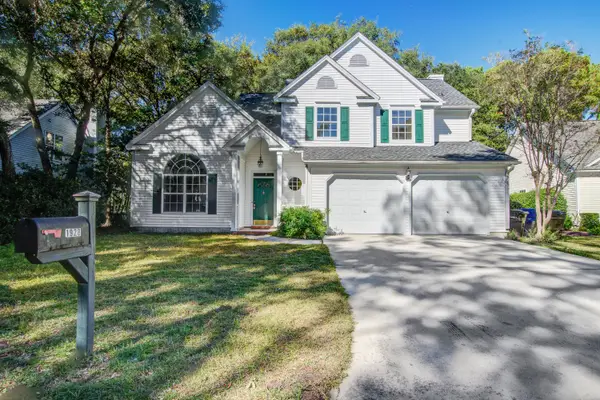 $635,000Active3 beds 3 baths1,946 sq. ft.
$635,000Active3 beds 3 baths1,946 sq. ft.1928 Oak Tree Lane, Mount Pleasant, SC 29464
MLS# 25028138Listed by: THE BOULEVARD COMPANY - New
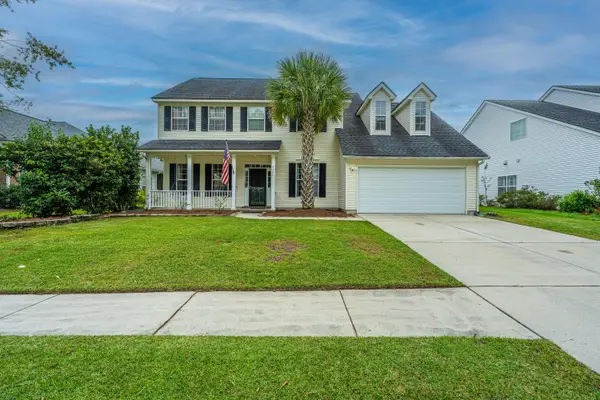 $675,000Active4 beds 3 baths2,372 sq. ft.
$675,000Active4 beds 3 baths2,372 sq. ft.3221 John Bartram Place, Mount Pleasant, SC 29466
MLS# 25028145Listed by: CAROLINA ONE REAL ESTATE 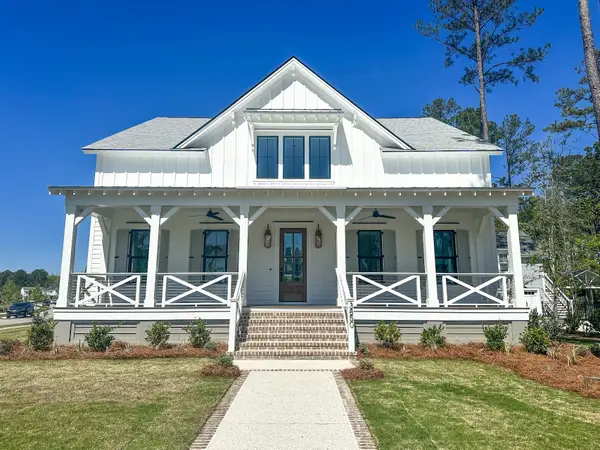 $2,275,000Pending4 beds 4 baths3,668 sq. ft.
$2,275,000Pending4 beds 4 baths3,668 sq. ft.3886 Summerton Street, Mount Pleasant, SC 29466
MLS# 25028113Listed by: CAROLINA ONE REAL ESTATE- New
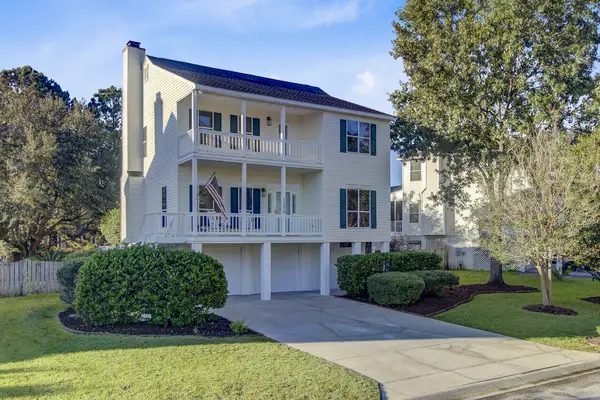 $719,900Active4 beds 4 baths1,912 sq. ft.
$719,900Active4 beds 4 baths1,912 sq. ft.1393 Black River Drive, Mount Pleasant, SC 29466
MLS# 25028114Listed by: BHHS CAROLINA SUN REAL ESTATE - New
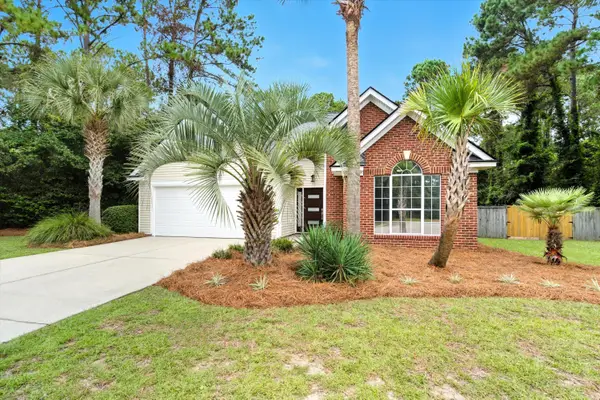 $700,000Active3 beds 2 baths1,524 sq. ft.
$700,000Active3 beds 2 baths1,524 sq. ft.4061 Harleston Green Lane, Mount Pleasant, SC 29466
MLS# 25027913Listed by: KELLER WILLIAMS REALTY CHARLESTON - New
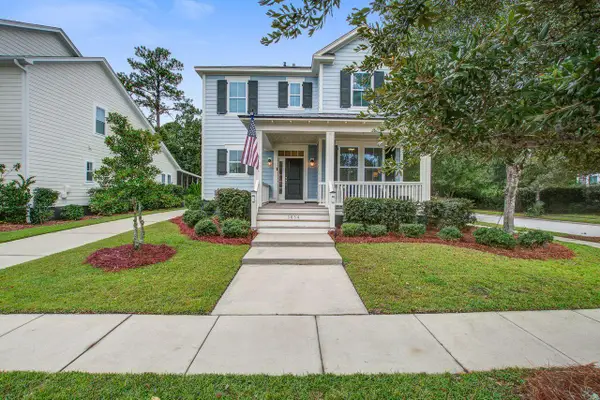 $795,000Active4 beds 3 baths2,140 sq. ft.
$795,000Active4 beds 3 baths2,140 sq. ft.3654 Shutesbury Street, Mount Pleasant, SC 29466
MLS# 25027958Listed by: COLDWELL BANKER REALTY - New
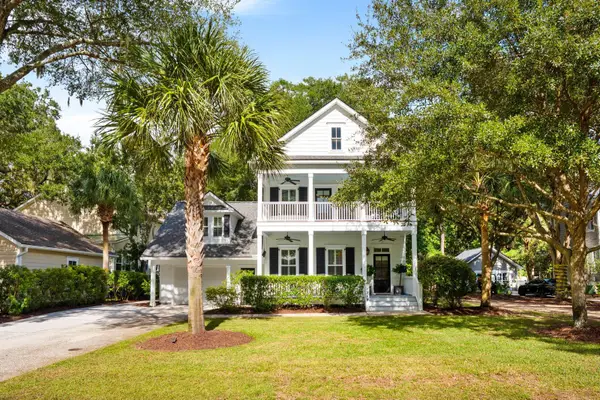 $1,299,000Active3 beds 3 baths2,209 sq. ft.
$1,299,000Active3 beds 3 baths2,209 sq. ft.1368 Langford Road, Mount Pleasant, SC 29464
MLS# 25028046Listed by: REAL BROKER, LLC - New
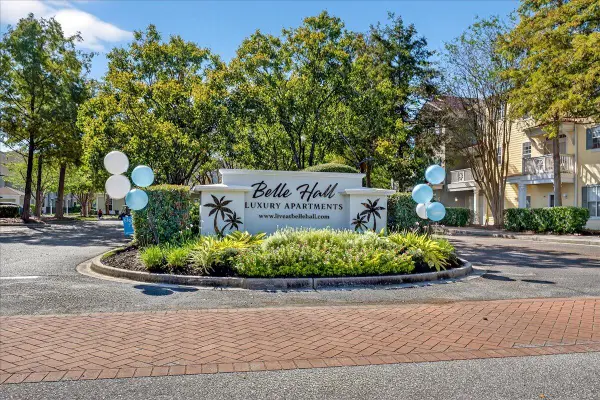 $332,000Active1 beds 2 baths894 sq. ft.
$332,000Active1 beds 2 baths894 sq. ft.1900 Belle Isle Avenue #104, Mount Pleasant, SC 29464
MLS# 25028085Listed by: REAL BROKER, LLC
