1510 Cecile Street, Mount Pleasant, SC 29464
Local realty services provided by:Better Homes and Gardens Real Estate Palmetto
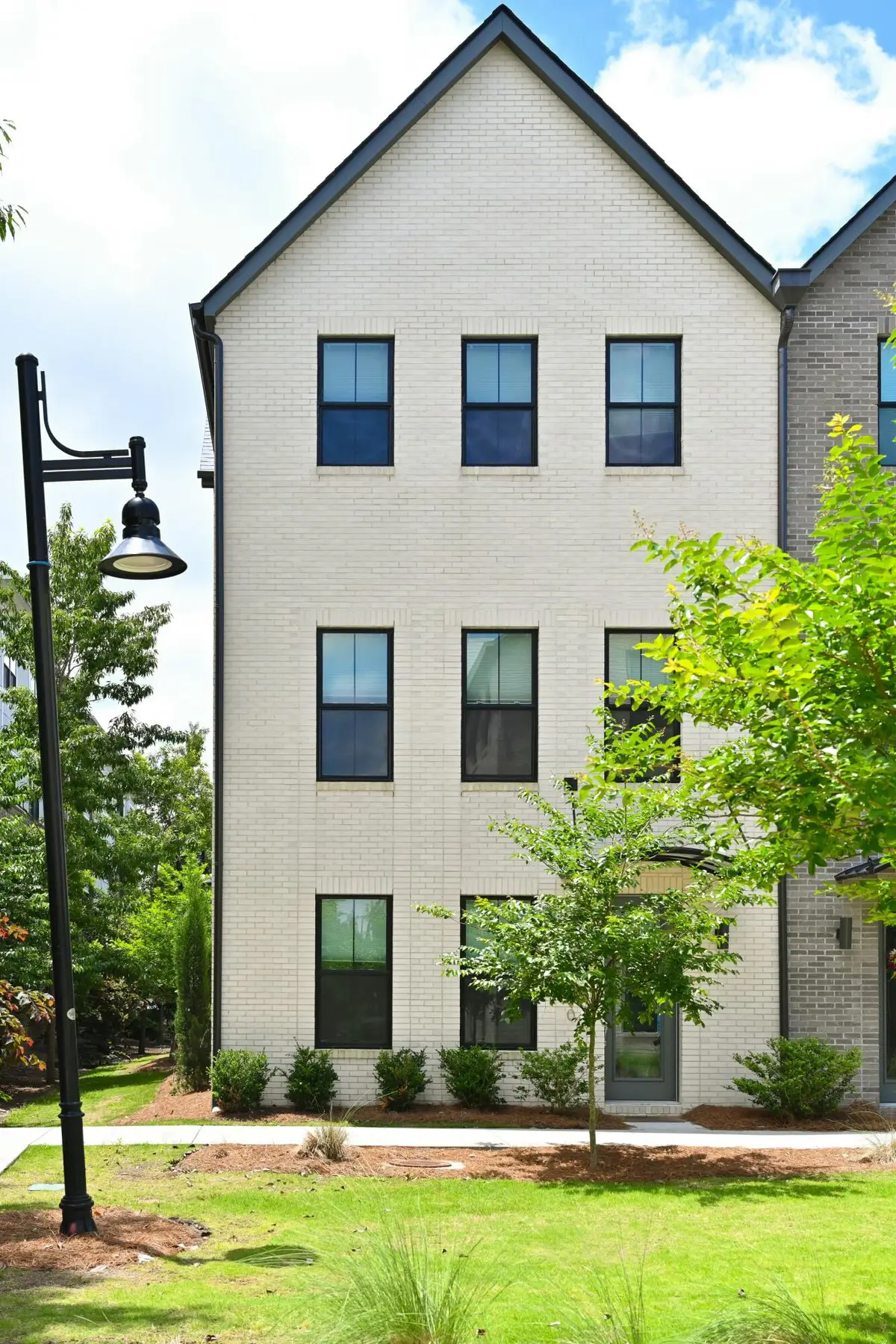
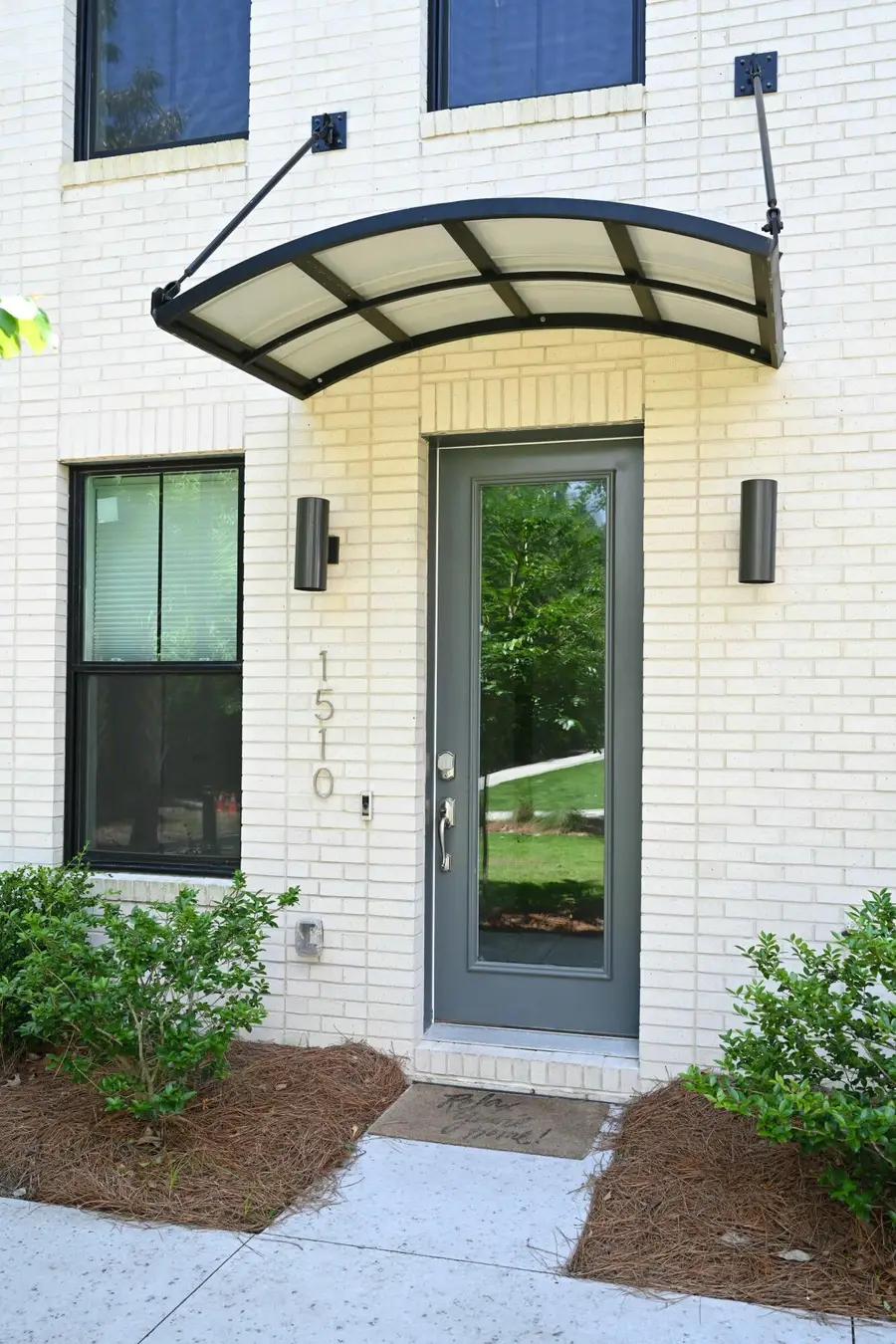

Listed by:kaila broome
Office:exp realty llc.
MLS#:25008547
Source:SC_CTAR
1510 Cecile Street,Mount Pleasant, SC 29464
$809,000
- 4 Beds
- 4 Baths
- 2,625 sq. ft.
- Single family
- Active
Price summary
- Price:$809,000
- Price per sq. ft.:$308.19
About this home
Welcome to 1510 Cecile Street, a beautifully designed 4 -bedroom, 3.5 bathroom home in the heart of Mount Pleasant. This residence offers modern style with Southern charm, just minutes from Shem Creek, Sullivan's Island, and downtown Charleston.Inside, enjoy an open-concept floor plan with hardwood floors, high-end finishes, and abundant natural light. The gourmet kitchen features stainless steel appliances, quartz countertops, custom cabinetry, and an oversized island. The spacious primary suite includes a walk-in closet and ensuite bathroom with dual vanities, and a walk-in shower. Additional bedrooms provide flexibility for guests, a home office, or a growing family.This home is designed for ease and accessibility, featuring a three-stop elevator for added convenience. With low-maintenance landscaping and a lock-and-leave lifestyle, this home is perfect for both full-time residents and those who travel.
Located near top-rated schools, shopping, dining, and outdoor recreation, this property offers the best of Mount Pleasant living. Don't miss this incredible opportunityschedule your showing today!
Contact an agent
Home facts
- Year built:2021
- Listing Id #:25008547
- Added:136 day(s) ago
- Updated:August 13, 2025 at 02:15 PM
Rooms and interior
- Bedrooms:4
- Total bathrooms:4
- Full bathrooms:3
- Half bathrooms:1
- Living area:2,625 sq. ft.
Structure and exterior
- Year built:2021
- Building area:2,625 sq. ft.
- Lot area:0.03 Acres
Schools
- High school:Lucy Beckham
- Middle school:Moultrie
- Elementary school:Mamie Whitesides
Utilities
- Water:Public
- Sewer:Public Sewer
Finances and disclosures
- Price:$809,000
- Price per sq. ft.:$308.19
New listings near 1510 Cecile Street
- Open Sat, 10am to 12pmNew
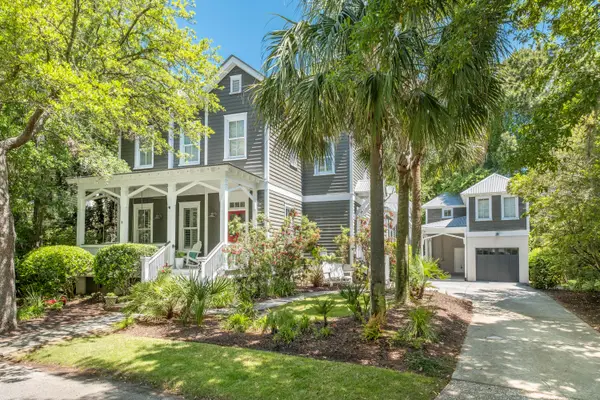 $2,150,000Active5 beds 5 baths3,245 sq. ft.
$2,150,000Active5 beds 5 baths3,245 sq. ft.22 Frogmore Road, Mount Pleasant, SC 29464
MLS# 25022444Listed by: SMITH SPENCER REAL ESTATE - New
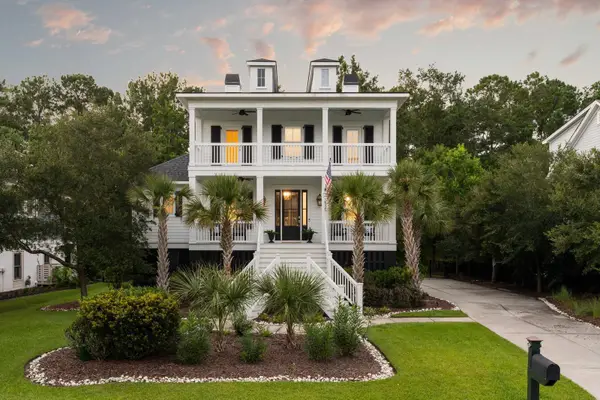 $1,495,000Active6 beds 6 baths4,830 sq. ft.
$1,495,000Active6 beds 6 baths4,830 sq. ft.1535 Capel Street, Mount Pleasant, SC 29466
MLS# 25022426Listed by: DANIEL RAVENEL SOTHEBY'S INTERNATIONAL REALTY - New
 $1,250,000Active4 beds 4 baths2,500 sq. ft.
$1,250,000Active4 beds 4 baths2,500 sq. ft.756 Milldenhall Road, Mount Pleasant, SC 29464
MLS# 25022431Listed by: THE CASSINA GROUP - New
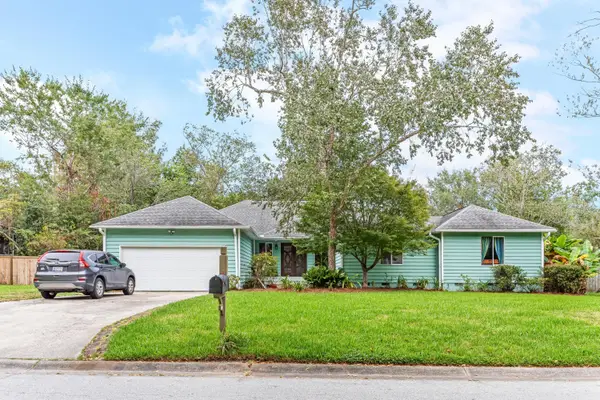 $1,550,000Active5 beds 5 baths3,063 sq. ft.
$1,550,000Active5 beds 5 baths3,063 sq. ft.811 Law Lane, Mount Pleasant, SC 29464
MLS# 25022411Listed by: INTERCOAST PROPERTIES, INC. - New
 $669,000Active4 beds 3 baths2,078 sq. ft.
$669,000Active4 beds 3 baths2,078 sq. ft.1517 Oldenburg Drive, Mount Pleasant, SC 29429
MLS# 25022399Listed by: ENGEL & VOLKERS CHARLESTON - Open Sat, 2 to 4pmNew
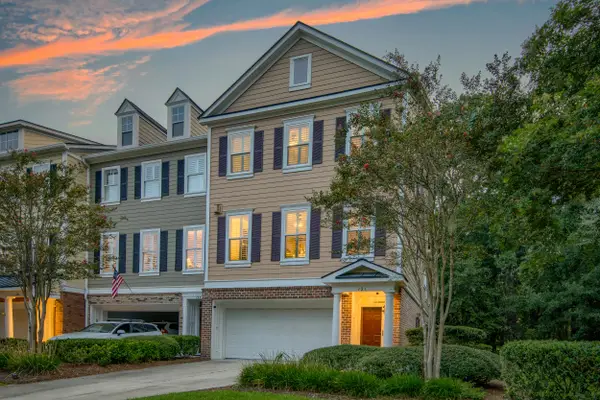 $699,500Active5 beds 4 baths3,216 sq. ft.
$699,500Active5 beds 4 baths3,216 sq. ft.121 Palm Cove Way, Mount Pleasant, SC 29466
MLS# 25022402Listed by: MATT O'NEILL REAL ESTATE - Open Sat, 12am to 3pmNew
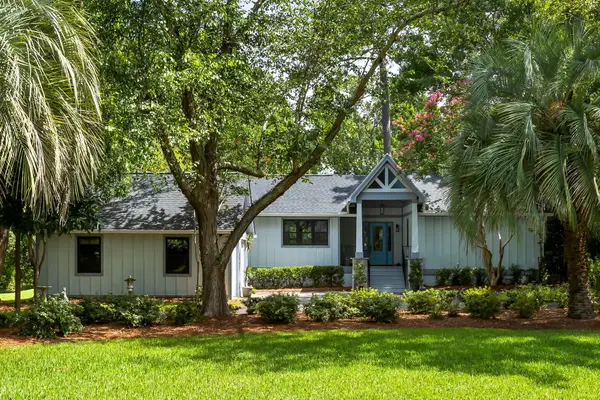 $1,150,000Active3 beds 3 baths2,051 sq. ft.
$1,150,000Active3 beds 3 baths2,051 sq. ft.883 Farm Quarter Road, Mount Pleasant, SC 29464
MLS# 25022375Listed by: AGENTOWNED REALTY PREFERRED GROUP - Open Sat, 11am to 3pmNew
 $675,000Active4 beds 3 baths2,020 sq. ft.
$675,000Active4 beds 3 baths2,020 sq. ft.1469 Oldenburg Drive, Mount Pleasant, SC 29429
MLS# 25022361Listed by: AGENTOWNED REALTY PREFERRED GROUP - New
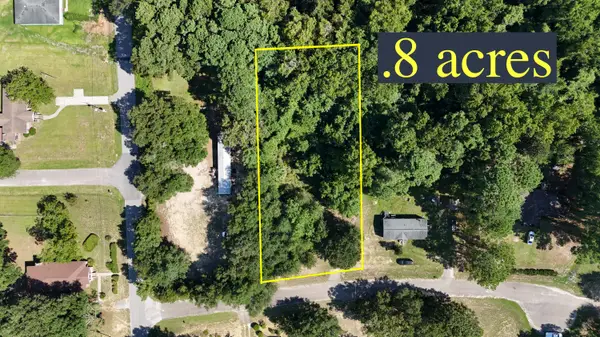 $180,000Active0.8 Acres
$180,000Active0.8 Acres3827 Dagallies Lane, Mount Pleasant, SC 29429
MLS# 25022348Listed by: CONNIE WHITE REAL ESTATE & DESIGN, LLC - New
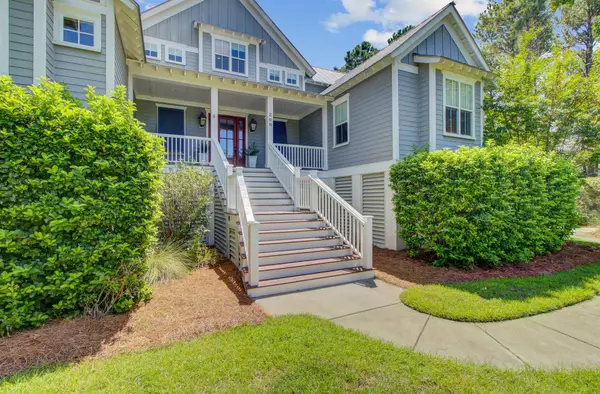 $1,995,000Active6 beds 4 baths3,572 sq. ft.
$1,995,000Active6 beds 4 baths3,572 sq. ft.200 Tidal Currents Lane, Mount Pleasant, SC 29464
MLS# 25022327Listed by: COLDWELL BANKER REALTY
