1541 Diamond Boulevard, Mount Pleasant, SC 29466
Local realty services provided by:Better Homes and Gardens Real Estate Medley
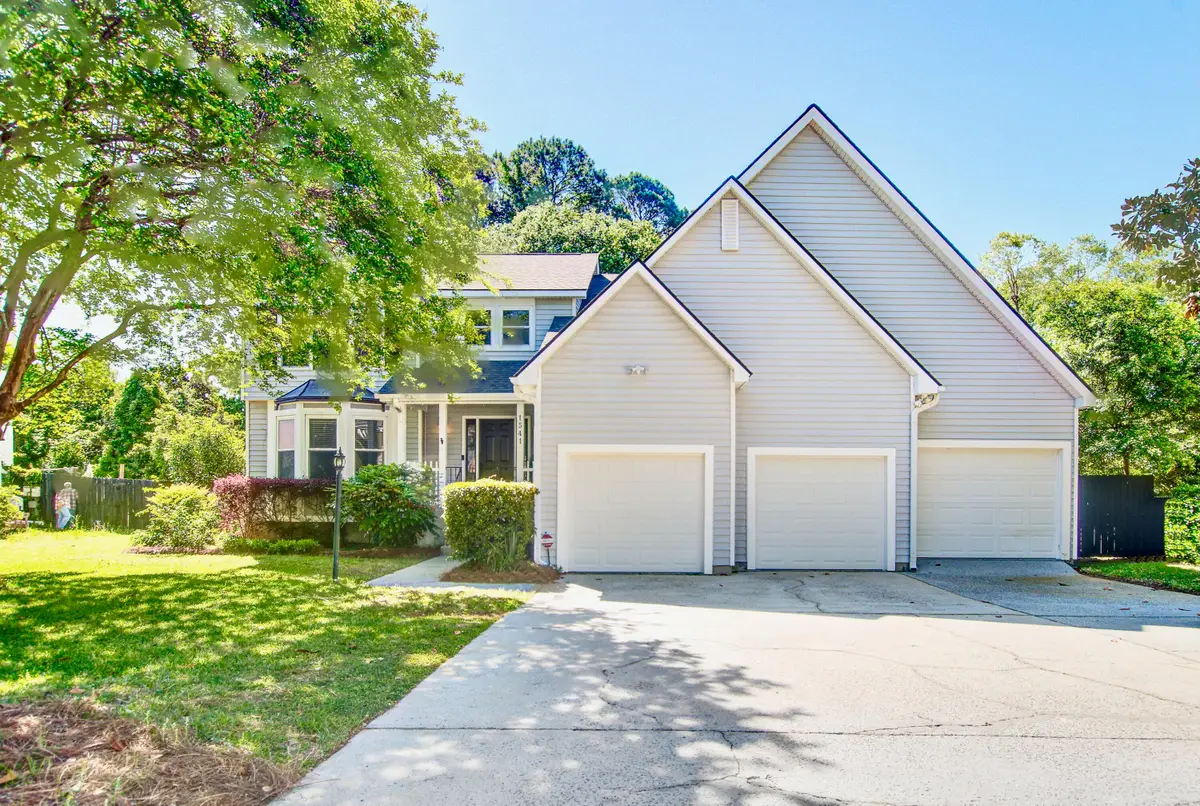
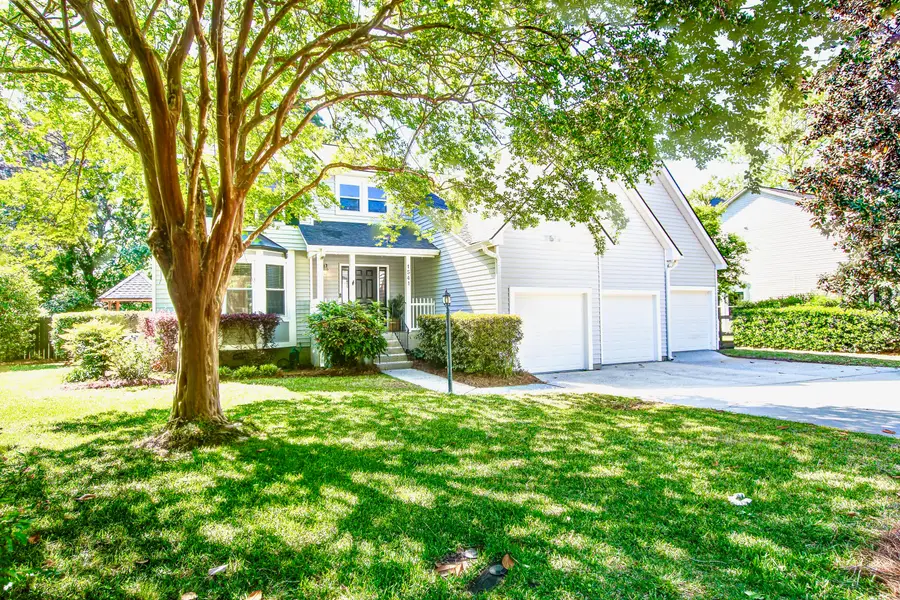
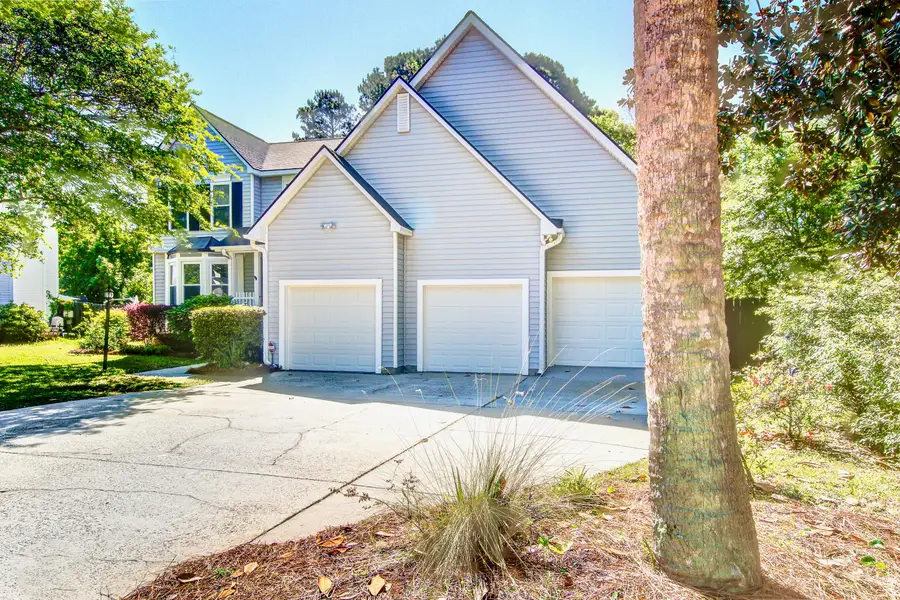
Listed by:josie gould843-769-5100
Office:agentowned realty charleston group
MLS#:25011386
Source:SC_CTAR
1541 Diamond Boulevard,Mount Pleasant, SC 29466
$820,000
- 4 Beds
- 3 Baths
- 2,750 sq. ft.
- Single family
- Active
Price summary
- Price:$820,000
- Price per sq. ft.:$298.18
About this home
Just in time for summer! Spacious Mt. Pleasant home just off the IOP Connector with gorgeous pool and stunning hardscape surround complete with cute cabana, perfect for pool parties and hot summer days! This potentially 4 bedroom home features the best of both worlds with a spacious eat in kitchen open to the bright and open family room as well as additional spaces like a separate dining room, second living room and sunroom. The large backyard is a private oasis with a gorgeous live oak and beautiful flowering bushes and trees! All the bedrooms are found upstairs and the impressive primary suite boasts a fireplace, sitting area, large updated ensuite bath with garden tub, walk-in shower and dual sinks and one of the largest walk-in closets you've ever seen. Once a 4 bedroom homeyou could easily have 4 bedrooms again by restoring the wall that once existed between bedrooms 3 and 4. A hall bathroom separates this bedroom from the final bedroom, all connected by a hallway overlooking the dramatic two story foyer. Just off the family room is the laundry/mud room that provides access to the 3 car garage with tons of storage, work area with shelving for all your stuff and additional storage closet. One of the bays allows you to drive all the way through to the backyard! There's plenty of room for your cars, golf cart, boat, motorcycle, surf boards, kayaks, bicycles and more! Less than 4 miles to the beach, 3 miles to 526 and just 8 miles to downtown, the central Mt. Pleasant location is ideal and just around the corner from grocery stores, hospitals, restaurants and the Mt. Pleasant Towne Center! Mt. Pleasant is one of Charleston's most desirable communities just minutes to the beaches, downtown and the airport!
Contact an agent
Home facts
- Year built:1989
- Listing Id #:25011386
- Added:111 day(s) ago
- Updated:August 13, 2025 at 02:26 PM
Rooms and interior
- Bedrooms:4
- Total bathrooms:3
- Full bathrooms:2
- Half bathrooms:1
- Living area:2,750 sq. ft.
Heating and cooling
- Cooling:Central Air
- Heating:Electric
Structure and exterior
- Year built:1989
- Building area:2,750 sq. ft.
- Lot area:0.3 Acres
Schools
- High school:Wando
- Middle school:Moultrie
- Elementary school:Mamie Whitesides
Utilities
- Water:Public
- Sewer:Public Sewer
Finances and disclosures
- Price:$820,000
- Price per sq. ft.:$298.18
New listings near 1541 Diamond Boulevard
- New
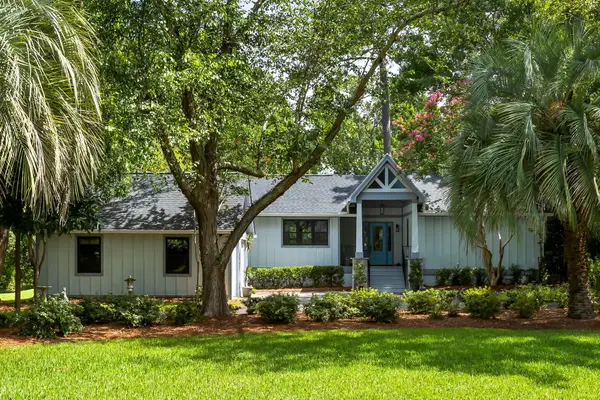 $1,150,000Active3 beds 3 baths2,051 sq. ft.
$1,150,000Active3 beds 3 baths2,051 sq. ft.883 Farm Quarter Road, Mount Pleasant, SC 29464
MLS# 25022375Listed by: AGENTOWNED REALTY PREFERRED GROUP - Open Sat, 11am to 3pmNew
 $675,000Active4 beds 3 baths2,020 sq. ft.
$675,000Active4 beds 3 baths2,020 sq. ft.1469 Oldenburg Drive, Mount Pleasant, SC 29429
MLS# 25022361Listed by: AGENTOWNED REALTY PREFERRED GROUP - New
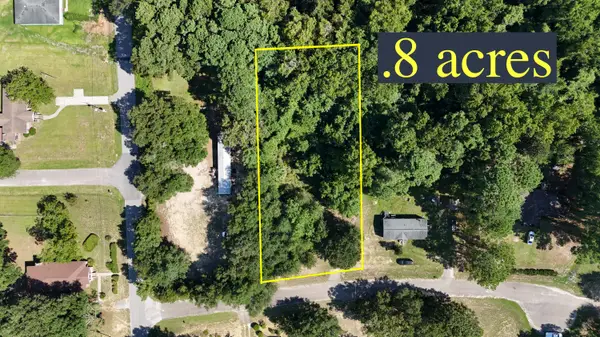 $180,000Active0.8 Acres
$180,000Active0.8 Acres3827 Dagallies Lane, Mount Pleasant, SC 29429
MLS# 25022348Listed by: CONNIE WHITE REAL ESTATE & DESIGN, LLC - New
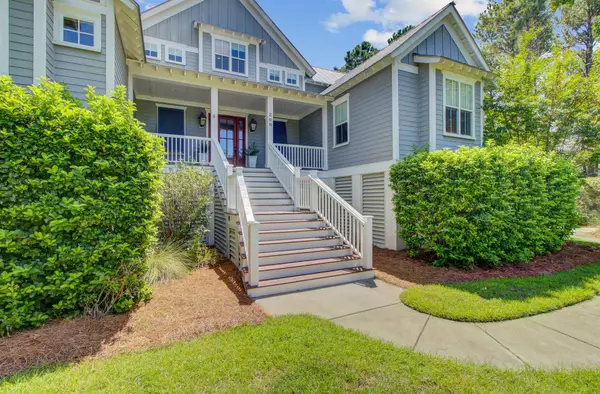 $1,995,000Active6 beds 4 baths3,572 sq. ft.
$1,995,000Active6 beds 4 baths3,572 sq. ft.200 Tidal Currents Lane, Mount Pleasant, SC 29464
MLS# 25022327Listed by: COLDWELL BANKER REALTY - Open Sat, 12 to 2pmNew
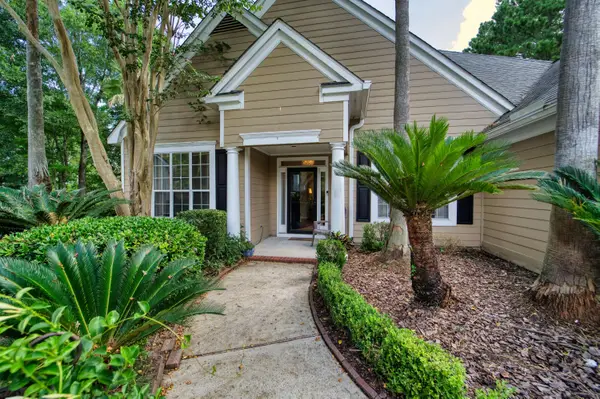 $816,000Active3 beds 2 baths2,377 sq. ft.
$816,000Active3 beds 2 baths2,377 sq. ft.1264 Colfax Court, Mount Pleasant, SC 29466
MLS# 25022314Listed by: CAROLINA ONE REAL ESTATE - Open Sat, 10am to 3pmNew
 $1,595,000Active5 beds 6 baths3,891 sq. ft.
$1,595,000Active5 beds 6 baths3,891 sq. ft.2295 Middlesex Street, Mount Pleasant, SC 29466
MLS# 25021998Listed by: GATEHOUSE REALTY, LLC - New
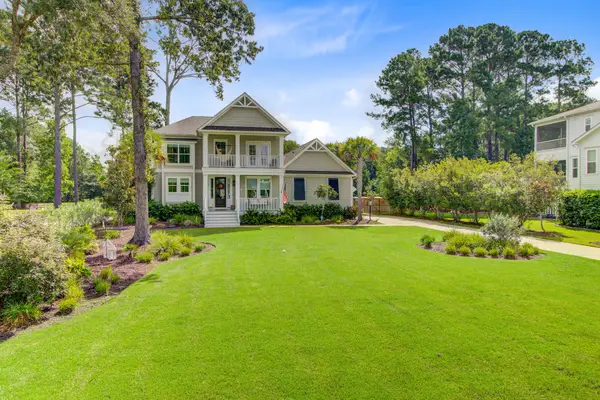 $1,580,000Active4 beds 4 baths3,245 sq. ft.
$1,580,000Active4 beds 4 baths3,245 sq. ft.490 Woodspring Road, Mount Pleasant, SC 29466
MLS# 25022115Listed by: BERESFORD REALTY, LLC - New
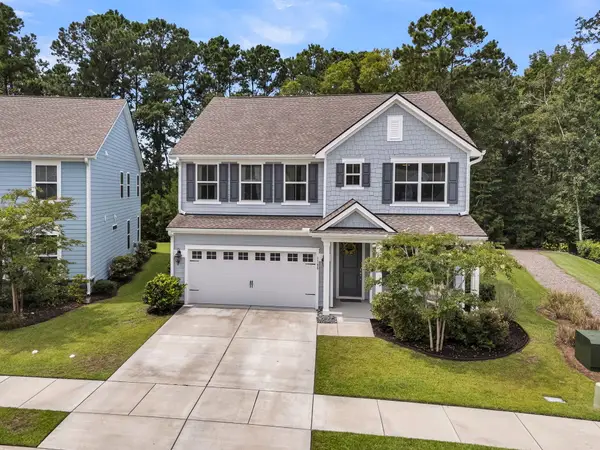 $1,050,000Active5 beds 3 baths2,947 sq. ft.
$1,050,000Active5 beds 3 baths2,947 sq. ft.1188 Cultivator Street, Mount Pleasant, SC 29466
MLS# 25022284Listed by: CHARLESTON HOME - New
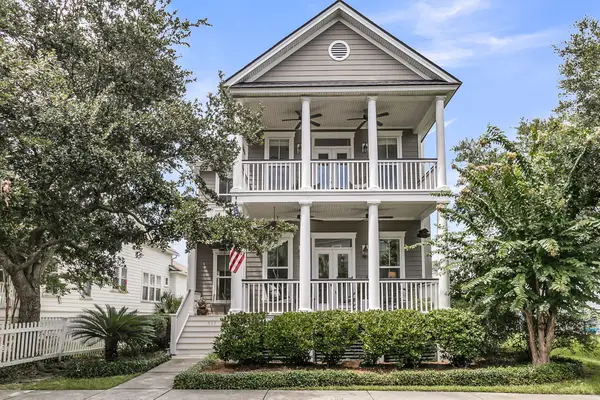 $1,225,000Active3 beds 3 baths2,497 sq. ft.
$1,225,000Active3 beds 3 baths2,497 sq. ft.517 Country Place Road, Mount Pleasant, SC 29464
MLS# 25022287Listed by: COLDWELL BANKER REALTY - New
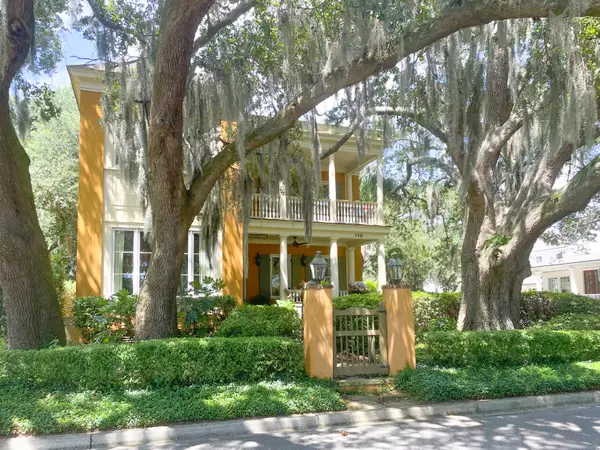 $2,550,000Active3 beds 3 baths2,664 sq. ft.
$2,550,000Active3 beds 3 baths2,664 sq. ft.110 W Shipyard Road, Mount Pleasant, SC 29464
MLS# 25022269Listed by: WILLIAM MEANS REAL ESTATE, LLC
