1550 Moss Spring Road, Mount Pleasant, SC 29466
Local realty services provided by:Better Homes and Gardens Real Estate Medley
Listed by:laurel cockfield
Office:ibg international inc
MLS#:25016507
Source:SC_CTAR
1550 Moss Spring Road,Mount Pleasant, SC 29466
$759,900
- 4 Beds
- 4 Baths
- 2,538 sq. ft.
- Single family
- Active
Price summary
- Price:$759,900
- Price per sq. ft.:$299.41
About this home
1550 Moss Spring Road is one of only 21 luxury three story townhomes built in 2020 in the exclusive Warrington enclave. This home offers 2,538 sq ft of refined living across four bedrooms and 3.5 baths. The ground level includes a private mother in law suite; upstairs, an open concept layout links a living area with built-in bookshelves and shiplap, warmed by a gas fireplace to a gourmet kitchen with granite or quartz counters, stainless steel appliances, and a built-in bar--ideal for entertaining. Grilling is made easy; deck off the kitchen with a SunSetter awning to enjoy the pond and privacy.Throughout the second floor and staircase you'll find elegant 5-inch hardwood floors, while bathrooms and the laundry room feature tasteful tile finishes. The two-car garage features sepoxy floor, adding both durability and visual appeal. Home security system included.
Warrington in Park West offers a low maintenance, luxury lifestyle in a master planned community designed for both convenience and leisure. Residents have immediate access to on-site schools (including Laurel Hill Primary, Cario Middle, and Wando High), a Publix shopping center, medical offices and the East Shore Athletic Cluball within easy walking or biking distance. When it comes to recreation, the community has two swimming pools, six tennis courts, clubhouse with a summer kitchen, along with scenic walking and biking trails, parks, and playgrounds.
Location highlights include being just 10 minutes from Mount/Pleasant Towne Centre, 15 minutes to Isle of Palms beaches, and a 25-minute drive to historic Downtown Charleston.
Contact an agent
Home facts
- Year built:2020
- Listing ID #:25016507
- Added:104 day(s) ago
- Updated:August 20, 2025 at 10:22 PM
Rooms and interior
- Bedrooms:4
- Total bathrooms:4
- Full bathrooms:3
- Half bathrooms:1
- Living area:2,538 sq. ft.
Heating and cooling
- Cooling:Central Air
Structure and exterior
- Year built:2020
- Building area:2,538 sq. ft.
- Lot area:0.09 Acres
Schools
- High school:Wando
- Middle school:Cario
- Elementary school:Laurel Hill Primary
Utilities
- Water:Public
- Sewer:Public Sewer
Finances and disclosures
- Price:$759,900
- Price per sq. ft.:$299.41
New listings near 1550 Moss Spring Road
- New
 $695,000Active2 beds 2 baths1,344 sq. ft.
$695,000Active2 beds 2 baths1,344 sq. ft.1045 Provincial Circle #F, Mount Pleasant, SC 29464
MLS# 25026052Listed by: AGENTOWNED REALTY CHARLESTON GROUP - Open Sat, 11am to 1pmNew
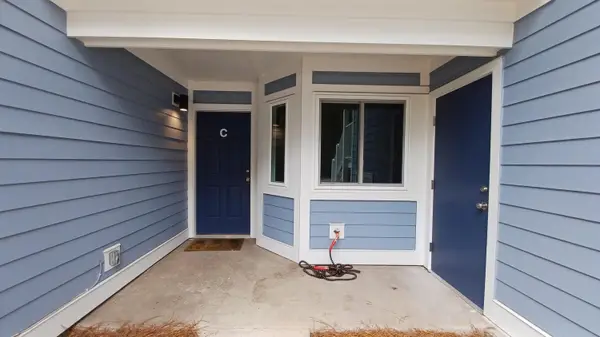 $399,900Active2 beds 2 baths1,052 sq. ft.
$399,900Active2 beds 2 baths1,052 sq. ft.850 Ilex Court #C, Mount Pleasant, SC 29464
MLS# 25026055Listed by: ERA WILDER REALTY INC - Open Sat, 12 to 2pmNew
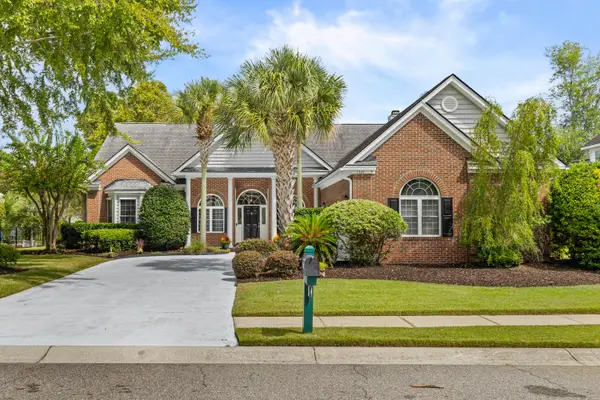 $799,000Active3 beds 3 baths2,351 sq. ft.
$799,000Active3 beds 3 baths2,351 sq. ft.1321 Royal Links Drive, Mount Pleasant, SC 29466
MLS# 25025760Listed by: AGENTOWNED REALTY PREFERRED GROUP - New
 $249,000Active0.33 Acres
$249,000Active0.33 Acres3658 Zacoma Drive, Mount Pleasant, SC 29466
MLS# 25026035Listed by: COLDWELL BANKER REALTY - New
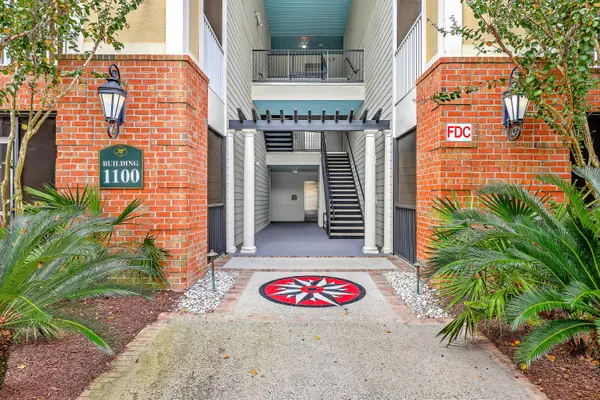 $445,000Active2 beds 2 baths1,274 sq. ft.
$445,000Active2 beds 2 baths1,274 sq. ft.1110 Basildon Road, Mount Pleasant, SC 29466
MLS# 25026024Listed by: A NEW BEGINNING REALTY GROUP - New
 $430,000Active3 beds 3 baths1,404 sq. ft.
$430,000Active3 beds 3 baths1,404 sq. ft.1664 Hunters Run Drive, Mount Pleasant, SC 29464
MLS# 25026022Listed by: CAROLINA ONE REAL ESTATE - New
 $580,000Active0.21 Acres
$580,000Active0.21 Acres736 Kent Street, Mount Pleasant, SC 29464
MLS# 25026018Listed by: C W REALTY INC - New
 $1,100,000Active3 beds 2 baths1,504 sq. ft.
$1,100,000Active3 beds 2 baths1,504 sq. ft.1503 Ketch Court, Mount Pleasant, SC 29464
MLS# 25025932Listed by: A HOUSE IN THE SOUTH REALTY - Open Sun, 11am to 2pmNew
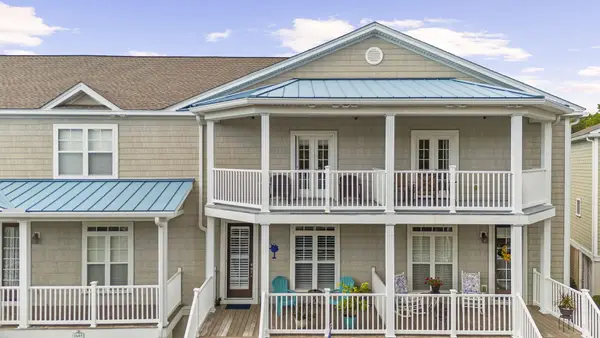 $639,900Active2 beds 3 baths1,920 sq. ft.
$639,900Active2 beds 3 baths1,920 sq. ft.1604 Hopeman Lane, Mount Pleasant, SC 29466
MLS# 25025806Listed by: THE BOULEVARD COMPANY - New
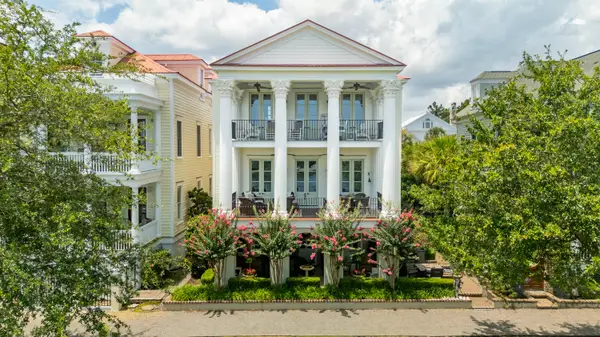 $3,295,000Active5 beds 6 baths4,157 sq. ft.
$3,295,000Active5 beds 6 baths4,157 sq. ft.22 Fernandina Street, Mount Pleasant, SC 29464
MLS# 25025848Listed by: WILLIAM MEANS REAL ESTATE, LLC
