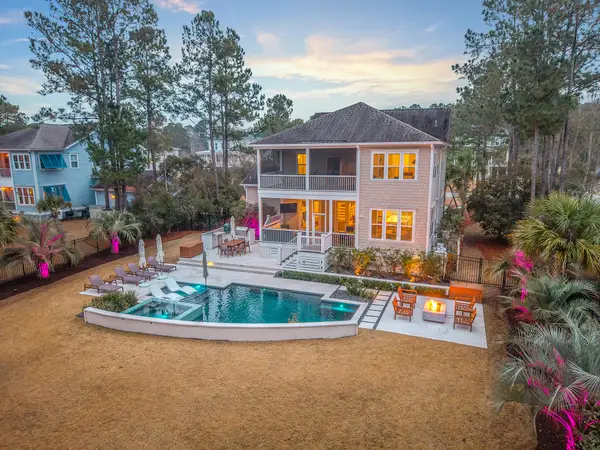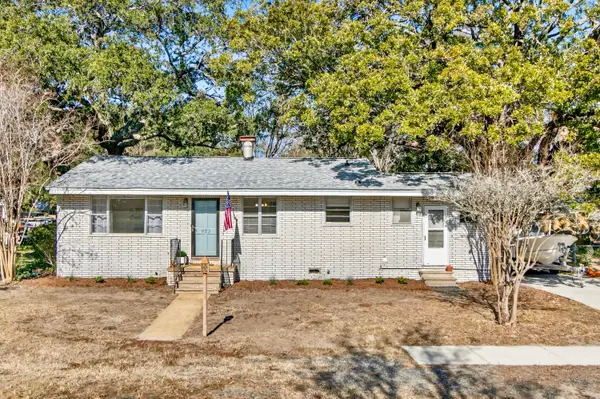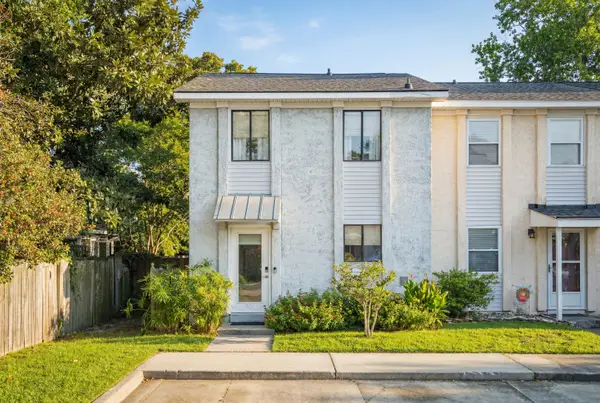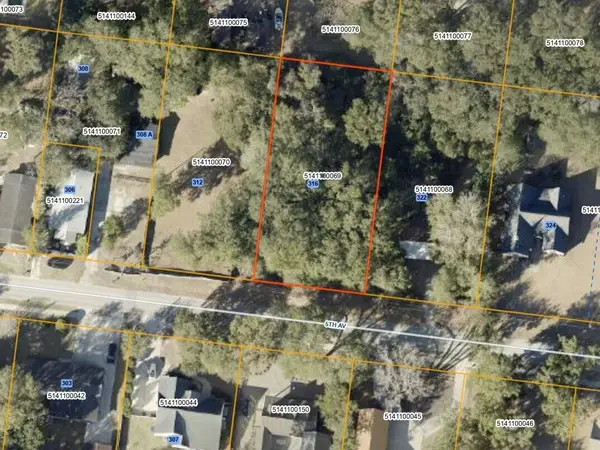1554 N Lakeshore Drive, Mount Pleasant, SC 29466
Local realty services provided by:Better Homes and Gardens Real Estate Palmetto
Listed by: danner benfield, molly colvin
Office: beach residential
MLS#:25028648
Source:SC_CTAR
1554 N Lakeshore Drive,Mount Pleasant, SC 29466
$1,207,500
- 4 Beds
- 4 Baths
- 3,204 sq. ft.
- Single family
- Active
Price summary
- Price:$1,207,500
- Price per sq. ft.:$376.87
About this home
Welcome home to one of central Mount Pleasant's premier neighborhoods--Liberty Hill Farms, offering incredible amenities and an unbeatable location. This gently lived-in, move-in-ready home combines the best of new construction with thoughtful upgrades you won't find in a standard build.Step inside to an inviting foyer that opens to a flexible front room perfect for a home office, dining room, or playroom. The gourmet kitchen features a spacious island, butler's pantry with beverage and wine area, and designer finishes throughout. The large primary suite and screened porch complete the first floor, providing comfort and convenience for everyday living. Upstairs, you'll find three additional bedrooms plus a versatile loft/playroom ideal for guests, hobbies, or family space. This home is surrounded by a low maintenance yard a short walk from all that Charleston and the neighborhood has to offer and ready for your quick close!
Built in 2023, this home is in pristine condition and full of thoughtful enhancements, including upgraded lighting, custom paint and wallpaper, trim accents, and window treatments. The elevator shaft has been outfitted with removable shelving, providing bonus storage now and flexibility for the future.
Located on a quiet street just a short walk to the neighborhood pool and playground, and only minutes from downtown Charleston, the beaches, and the airport, this home truly offers it all.
Don't wait for new construction move right in and start enjoying the best of Mount Pleasant living today!
Contact an agent
Home facts
- Year built:2022
- Listing ID #:25028648
- Added:112 day(s) ago
- Updated:February 10, 2026 at 03:24 PM
Rooms and interior
- Bedrooms:4
- Total bathrooms:4
- Full bathrooms:3
- Half bathrooms:1
- Living area:3,204 sq. ft.
Heating and cooling
- Cooling:Central Air
Structure and exterior
- Year built:2022
- Building area:3,204 sq. ft.
- Lot area:0.15 Acres
Schools
- High school:Wando
- Middle school:Laing
- Elementary school:Jennie Moore
Utilities
- Water:Public
- Sewer:Public Sewer
Finances and disclosures
- Price:$1,207,500
- Price per sq. ft.:$376.87
New listings near 1554 N Lakeshore Drive
- New
 $1,550,000Active4 beds 5 baths3,446 sq. ft.
$1,550,000Active4 beds 5 baths3,446 sq. ft.434 Woodspring Road, Mount Pleasant, SC 29466
MLS# 26003964Listed by: KELLER WILLIAMS REALTY CHARLESTON - New
 $2,150,000Active3 beds 3 baths2,300 sq. ft.
$2,150,000Active3 beds 3 baths2,300 sq. ft.55 Eastlake Road, Mount Pleasant, SC 29464
MLS# 26003973Listed by: CAROLINA ONE REAL ESTATE - Open Fri, 12 to 2pmNew
 $1,195,000Active3 beds 1 baths1,128 sq. ft.
$1,195,000Active3 beds 1 baths1,128 sq. ft.822 Rogers Lane, Mount Pleasant, SC 29464
MLS# 26003932Listed by: COLDWELL BANKER REALTY - New
 $625,000Active2 beds 2 baths1,282 sq. ft.
$625,000Active2 beds 2 baths1,282 sq. ft.701 Davenport Drive, Mount Pleasant, SC 29464
MLS# 26003937Listed by: WILLIAM MEANS REAL ESTATE, LLC - New
 $830,000Active4 beds 3 baths2,235 sq. ft.
$830,000Active4 beds 3 baths2,235 sq. ft.1861 Great Hope Drive, Mount Pleasant, SC 29466
MLS# 26003830Listed by: SOUTHERN LIVING REAL ESTATE - New
 $5,899,000Active4 beds 4 baths3,803 sq. ft.
$5,899,000Active4 beds 4 baths3,803 sq. ft.228 Haddrell Street, Mount Pleasant, SC 29464
MLS# 26003925Listed by: WILLIAM MEANS REAL ESTATE, LLC - New
 $650,000Active0.46 Acres
$650,000Active0.46 Acres0 5th Avenue, Mount Pleasant, SC 29464
MLS# 26003916Listed by: THE BOULEVARD COMPANY - Open Thu, 11am to 1pmNew
 $1,200,000Active4 beds 3 baths1,890 sq. ft.
$1,200,000Active4 beds 3 baths1,890 sq. ft.743 Gypsy Lane, Mount Pleasant, SC 29464
MLS# 26003896Listed by: CAROLINA ONE REAL ESTATE - Open Thu, 11am to 1pmNew
 $1,250,000Active3 beds 4 baths2,079 sq. ft.
$1,250,000Active3 beds 4 baths2,079 sq. ft.986 Key Colony Court, Mount Pleasant, SC 29464
MLS# 26003479Listed by: SMITH SPENCER REAL ESTATE - Open Sat, 10am to 12pmNew
 $750,000Active4 beds 3 baths2,489 sq. ft.
$750,000Active4 beds 3 baths2,489 sq. ft.3845 Tupelo Branch Row, Mount Pleasant, SC 29429
MLS# 26003862Listed by: CAROLINA ONE REAL ESTATE

