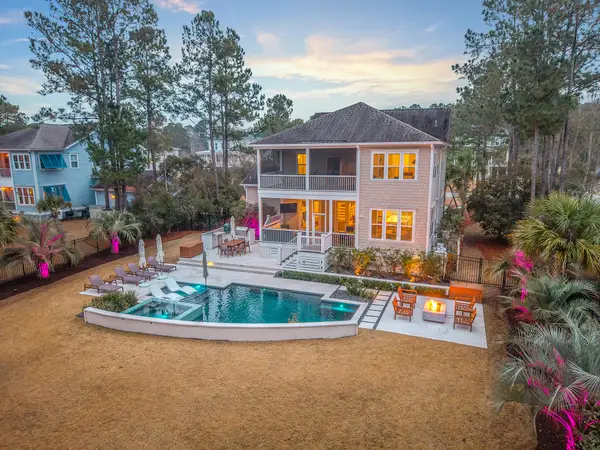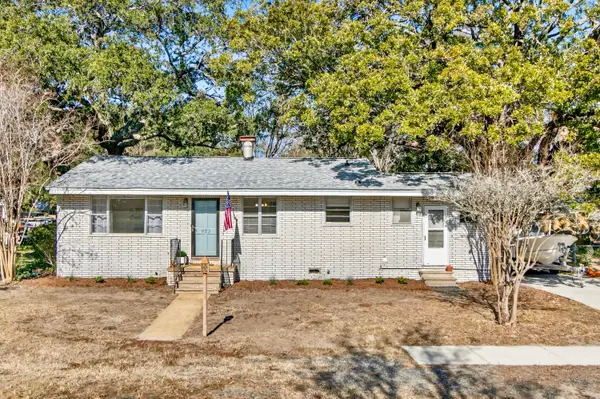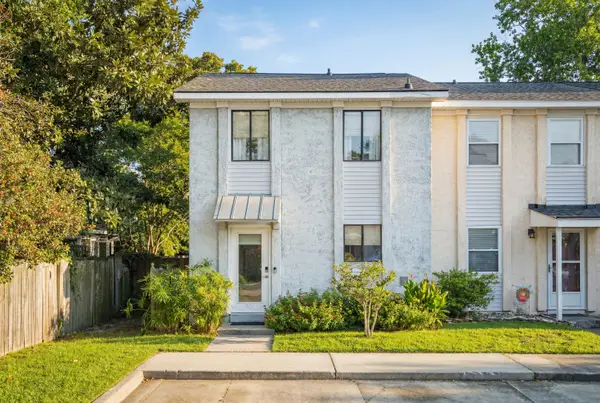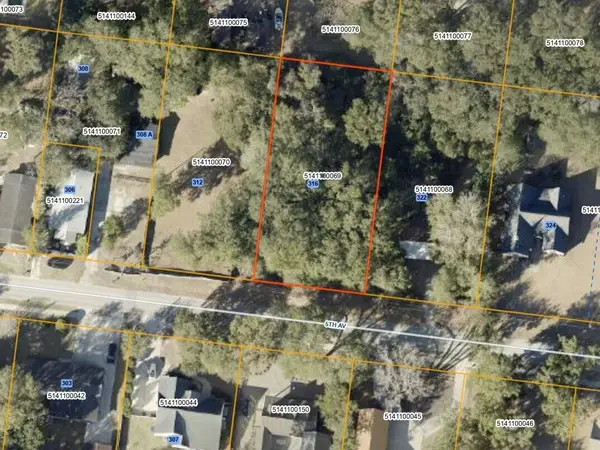1563 Capel Street, Mount Pleasant, SC 29466
Local realty services provided by:Better Homes and Gardens Real Estate Medley
Listed by: beth huntley, jen o'brien
Office: dunes properties of chas inc
MLS#:25025195
Source:SC_CTAR
1563 Capel Street,Mount Pleasant, SC 29466
$1,355,000
- 5 Beds
- 4 Baths
- 3,692 sq. ft.
- Single family
- Active
Price summary
- Price:$1,355,000
- Price per sq. ft.:$367.01
About this home
Welcome to the epitome of elegance and craftsmanship in the heart of Park West's desirable Masonborough section. This remarkable former model home boasts an array of custom features that define true Lowcountry luxury. From upgraded trim and tile work to a beautifully designed custom bar in the sitting room, this residence exudes sophistication at every turn.The gourmet chef's kitchen is a showstopper, featuring a gas cooktop, beautiful granite countertops, a generous island, subway tile backsplash, and a convenient pot filler faucet. Whether hosting friends or enjoying quiet family meals, the eat-in kitchen--bathed in natural light--creates the perfect gathering space.Step outside and discover your private backyard oasis on a rare 0.4-acre lot. The screened-in porch offers the ideal setting for morning coffee or evening relaxation, while the deck with a dedicated gas line for grilling sets the stage for unforgettable Lowcountry gatherings. A tabby walkway and elegant brick accents enhance the timeless southern charm of the property.
The main-level primary suite is a retreat of its own, complete with dual vanities, a soaking tub, and a rain shower head. Upstairs, large guest bedrooms and a versatile loft with custom built-in bookshelves provide both comfort and functionality.
Peace of mind comes easy with major updates already in placeboth the roof and HVAC system have been replaced within the last three years.
Located in Mount Pleasant's sought-after Park West community, this home offers proximity to shopping, dining, top-rated schools, historic Charleston, and the pristine beaches of the Lowcountry. With easy access to Charleston International Airport, both local and international travel are just minutes away.
Experience the best of Lowcountry living, where thoughtful design and timeless elegance meet. Your opportunity to call 1563 Capel Street home awaits.
Contact an agent
Home facts
- Year built:2013
- Listing ID #:25025195
- Added:148 day(s) ago
- Updated:February 10, 2026 at 03:24 PM
Rooms and interior
- Bedrooms:5
- Total bathrooms:4
- Full bathrooms:3
- Half bathrooms:1
- Living area:3,692 sq. ft.
Heating and cooling
- Cooling:Central Air
- Heating:Heat Pump
Structure and exterior
- Year built:2013
- Building area:3,692 sq. ft.
- Lot area:0.4 Acres
Schools
- High school:Wando
- Middle school:Cario
- Elementary school:Laurel Hill Primary
Utilities
- Water:Public
- Sewer:Public Sewer
Finances and disclosures
- Price:$1,355,000
- Price per sq. ft.:$367.01
New listings near 1563 Capel Street
- New
 $1,550,000Active4 beds 5 baths3,446 sq. ft.
$1,550,000Active4 beds 5 baths3,446 sq. ft.434 Woodspring Road, Mount Pleasant, SC 29466
MLS# 26003964Listed by: KELLER WILLIAMS REALTY CHARLESTON - New
 $2,150,000Active3 beds 3 baths2,300 sq. ft.
$2,150,000Active3 beds 3 baths2,300 sq. ft.55 Eastlake Road, Mount Pleasant, SC 29464
MLS# 26003973Listed by: CAROLINA ONE REAL ESTATE - Open Fri, 12 to 2pmNew
 $1,195,000Active3 beds 1 baths1,128 sq. ft.
$1,195,000Active3 beds 1 baths1,128 sq. ft.822 Rogers Lane, Mount Pleasant, SC 29464
MLS# 26003932Listed by: COLDWELL BANKER REALTY - New
 $625,000Active2 beds 2 baths1,282 sq. ft.
$625,000Active2 beds 2 baths1,282 sq. ft.701 Davenport Drive, Mount Pleasant, SC 29464
MLS# 26003937Listed by: WILLIAM MEANS REAL ESTATE, LLC - New
 $830,000Active4 beds 3 baths2,235 sq. ft.
$830,000Active4 beds 3 baths2,235 sq. ft.1861 Great Hope Drive, Mount Pleasant, SC 29466
MLS# 26003830Listed by: SOUTHERN LIVING REAL ESTATE - New
 $5,899,000Active4 beds 4 baths3,803 sq. ft.
$5,899,000Active4 beds 4 baths3,803 sq. ft.228 Haddrell Street, Mount Pleasant, SC 29464
MLS# 26003925Listed by: WILLIAM MEANS REAL ESTATE, LLC - New
 $650,000Active0.46 Acres
$650,000Active0.46 Acres0 5th Avenue, Mount Pleasant, SC 29464
MLS# 26003916Listed by: THE BOULEVARD COMPANY - New
 $1,200,000Active4 beds 3 baths1,890 sq. ft.
$1,200,000Active4 beds 3 baths1,890 sq. ft.743 Gypsy Lane, Mount Pleasant, SC 29464
MLS# 26003896Listed by: CAROLINA ONE REAL ESTATE - New
 $1,250,000Active3 beds 4 baths2,079 sq. ft.
$1,250,000Active3 beds 4 baths2,079 sq. ft.986 Key Colony Court, Mount Pleasant, SC 29464
MLS# 26003479Listed by: SMITH SPENCER REAL ESTATE - Open Sat, 10am to 12pmNew
 $750,000Active4 beds 3 baths2,489 sq. ft.
$750,000Active4 beds 3 baths2,489 sq. ft.3845 Tupelo Branch Row, Mount Pleasant, SC 29429
MLS# 26003862Listed by: CAROLINA ONE REAL ESTATE

