1591 Cambridge Lakes Drive #204e, Mount Pleasant, SC 29464
Local realty services provided by:Better Homes and Gardens Real Estate Medley



Listed by:anna westmoreland
Office:the boulevard company
MLS#:25021138
Source:SC_CTAR
1591 Cambridge Lakes Drive #204e,Mount Pleasant, SC 29464
$449,000
- 2 Beds
- 2 Baths
- 1,165 sq. ft.
- Single family
- Active
Price summary
- Price:$449,000
- Price per sq. ft.:$385.41
About this home
Fully Renovated Condo with Pond Views in Cambridge Lakes! This 2-bedroom, 2-bath unit has been completely updated from top to bottom and is move-in ready. Enjoy peace of mind with a brand new HVAC system, water heater, and luxury vinyl plank flooring throughout. The kitchen has been beautifully remodeled with all new cabinets, countertops, and stainless steel appliances. Both bathrooms feature stylish new vanities, and every closet is outfitted with custom shelving for optimal storage.Fresh paint and updated lighting fixtures give the space a bright, modern feel. The screened porch overlooks a tranquil pond--no parking lot or harsh afternoon sun here! New screens have been installed so you can enjoy the view in comfort. Additional perks include in-unit washer and dryer, elevator access in the building, and a private garage (Garage 3B) for extra storage or secure parking.
Don't miss this rare opportunity to own a turnkey condo in a desirable location with great amenities and serene views! Located in the heart of Mt Pleasant with easy access to I-526, Isle of Palms and Sullivan's beaches, shopping, dining, and downtown Charleston.
Contact an agent
Home facts
- Year built:2000
- Listing Id #:25021138
- Added:13 day(s) ago
- Updated:August 13, 2025 at 02:26 PM
Rooms and interior
- Bedrooms:2
- Total bathrooms:2
- Full bathrooms:2
- Living area:1,165 sq. ft.
Heating and cooling
- Cooling:Central Air
Structure and exterior
- Year built:2000
- Building area:1,165 sq. ft.
Schools
- High school:Lucy Beckham
- Middle school:Moultrie
- Elementary school:Mamie Whitesides
Utilities
- Water:Public
- Sewer:Public Sewer
Finances and disclosures
- Price:$449,000
- Price per sq. ft.:$385.41
New listings near 1591 Cambridge Lakes Drive #204e
- New
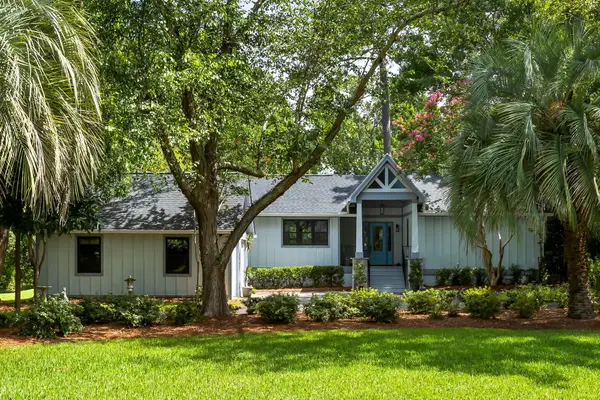 $1,150,000Active3 beds 3 baths2,051 sq. ft.
$1,150,000Active3 beds 3 baths2,051 sq. ft.883 Farm Quarter Road, Mount Pleasant, SC 29464
MLS# 25022375Listed by: AGENTOWNED REALTY PREFERRED GROUP - Open Sat, 11am to 3pmNew
 $675,000Active4 beds 3 baths2,020 sq. ft.
$675,000Active4 beds 3 baths2,020 sq. ft.1469 Oldenburg Drive, Mount Pleasant, SC 29429
MLS# 25022361Listed by: AGENTOWNED REALTY PREFERRED GROUP - New
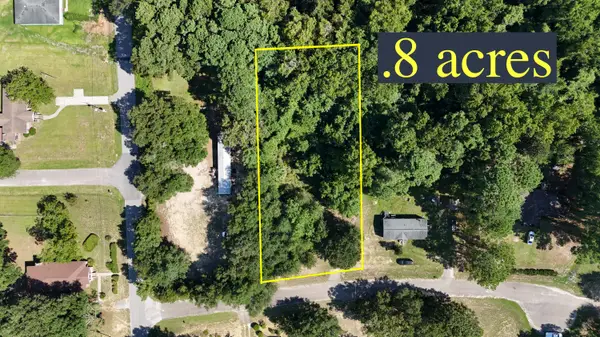 $180,000Active0.8 Acres
$180,000Active0.8 Acres3827 Dagallies Lane, Mount Pleasant, SC 29429
MLS# 25022348Listed by: CONNIE WHITE REAL ESTATE & DESIGN, LLC - New
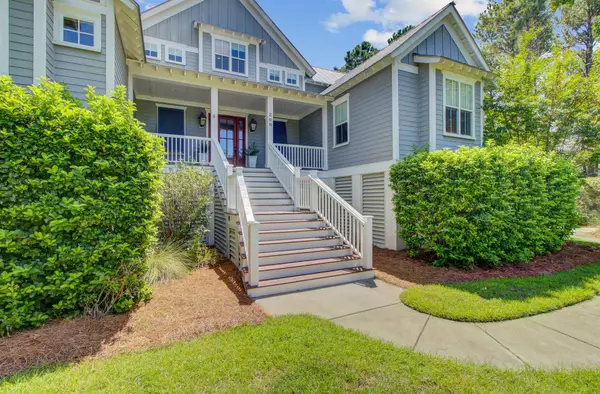 $1,995,000Active6 beds 4 baths3,572 sq. ft.
$1,995,000Active6 beds 4 baths3,572 sq. ft.200 Tidal Currents Lane, Mount Pleasant, SC 29464
MLS# 25022327Listed by: COLDWELL BANKER REALTY - Open Sat, 12 to 2pmNew
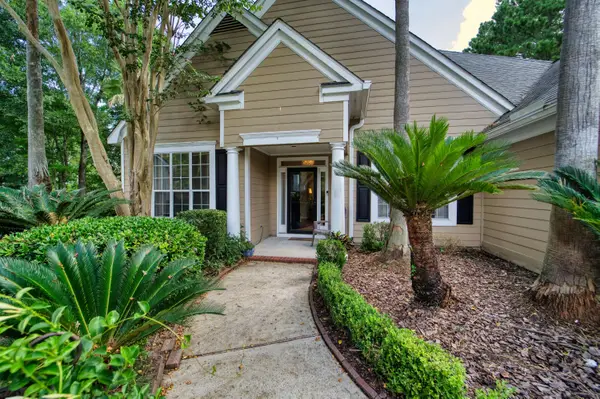 $816,000Active3 beds 2 baths2,377 sq. ft.
$816,000Active3 beds 2 baths2,377 sq. ft.1264 Colfax Court, Mount Pleasant, SC 29466
MLS# 25022314Listed by: CAROLINA ONE REAL ESTATE - Open Sat, 10am to 3pmNew
 $1,595,000Active5 beds 6 baths3,891 sq. ft.
$1,595,000Active5 beds 6 baths3,891 sq. ft.2295 Middlesex Street, Mount Pleasant, SC 29466
MLS# 25021998Listed by: GATEHOUSE REALTY, LLC - New
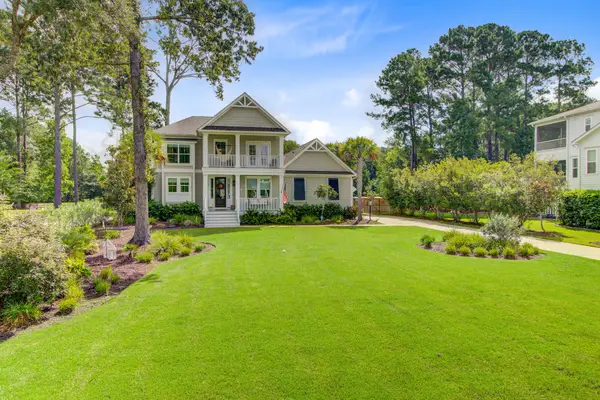 $1,580,000Active4 beds 4 baths3,245 sq. ft.
$1,580,000Active4 beds 4 baths3,245 sq. ft.490 Woodspring Road, Mount Pleasant, SC 29466
MLS# 25022115Listed by: BERESFORD REALTY, LLC - New
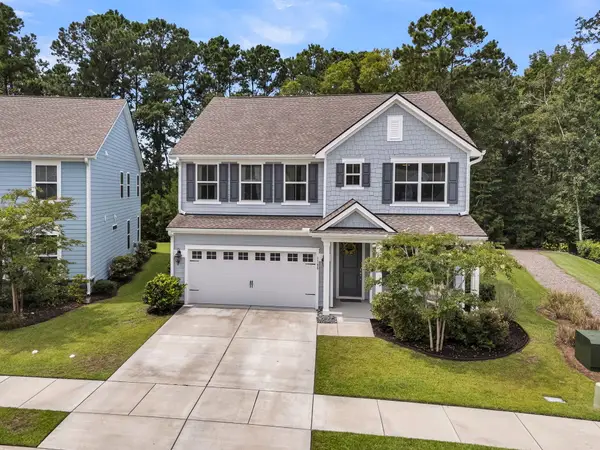 $1,050,000Active5 beds 3 baths2,947 sq. ft.
$1,050,000Active5 beds 3 baths2,947 sq. ft.1188 Cultivator Street, Mount Pleasant, SC 29466
MLS# 25022284Listed by: CHARLESTON HOME - New
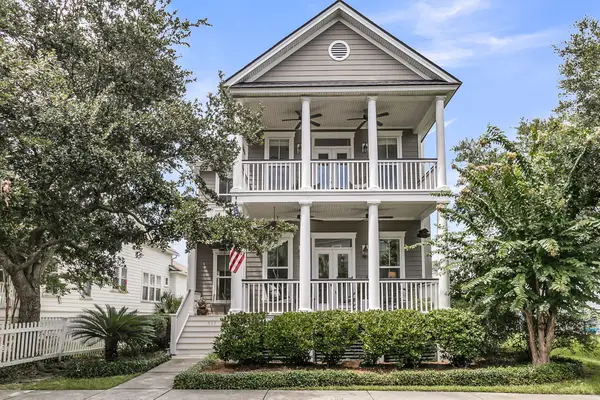 $1,225,000Active3 beds 3 baths2,497 sq. ft.
$1,225,000Active3 beds 3 baths2,497 sq. ft.517 Country Place Road, Mount Pleasant, SC 29464
MLS# 25022287Listed by: COLDWELL BANKER REALTY - New
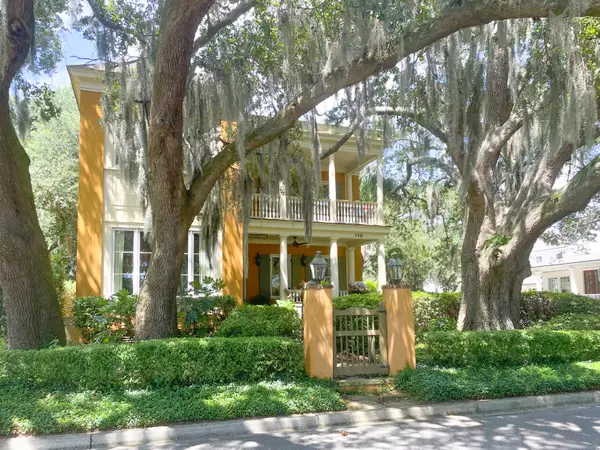 $2,550,000Active3 beds 3 baths2,664 sq. ft.
$2,550,000Active3 beds 3 baths2,664 sq. ft.110 W Shipyard Road, Mount Pleasant, SC 29464
MLS# 25022269Listed by: WILLIAM MEANS REAL ESTATE, LLC
