1597 Rivertowne Country Club Drive, Mount Pleasant, SC 29466
Local realty services provided by:Better Homes and Gardens Real Estate Palmetto
Listed by: susan matthews-dachowski
Office: coldwell banker realty
MLS#:25014961
Source:SC_CTAR
1597 Rivertowne Country Club Drive,Mount Pleasant, SC 29466
$1,249,000
- 3 Beds
- 4 Baths
- 3,348 sq. ft.
- Single family
- Active
Price summary
- Price:$1,249,000
- Price per sq. ft.:$373.06
About this home
Life on the water-every day. In Rivertowne Country Club, this custom 3-bed/3.5-bath (3,348 SF) home offers panoramic views of an 18-acre pond. Reclaimed 7'' heart-of-pine floors set a warm, Lowcountry tone, while the great room with a gas fireplace flows to a screened porch and deck-perfect for golden-hour dinners. The eat-in kitchen features premium appliances and a butler's pantry with wine storage. Work from home in your dedicated office; host holidays in the dining room. Upstairs, the spacious owner's suite offers large, dual walk-in closets and private deck access. An expansive fenced yard offers space for a pool and more. Peace-of-mind extras: metal roof, hurricane shutters, and a 3-car garage. Community amenities include a park, pool, and tennis. Golf memberships are available.
Contact an agent
Home facts
- Year built:2006
- Listing ID #:25014961
- Added:167 day(s) ago
- Updated:November 13, 2025 at 03:36 PM
Rooms and interior
- Bedrooms:3
- Total bathrooms:4
- Full bathrooms:3
- Half bathrooms:1
- Living area:3,348 sq. ft.
Heating and cooling
- Cooling:Central Air
- Heating:Heat Pump
Structure and exterior
- Year built:2006
- Building area:3,348 sq. ft.
- Lot area:0.28 Acres
Schools
- High school:Wando
- Middle school:Laing
- Elementary school:Jennie Moore
Utilities
- Water:Public
- Sewer:Public Sewer
Finances and disclosures
- Price:$1,249,000
- Price per sq. ft.:$373.06
New listings near 1597 Rivertowne Country Club Drive
- New
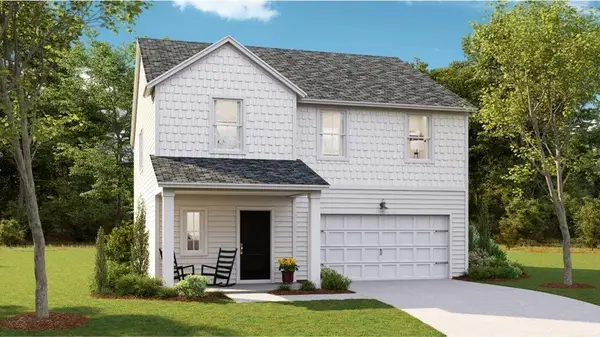 $369,777Active4 beds 3 baths2,196 sq. ft.
$369,777Active4 beds 3 baths2,196 sq. ft.`120 Slipper Shell Street, Summerville, SC 29485
MLS# 25028994Listed by: LENNAR SALES CORP. - New
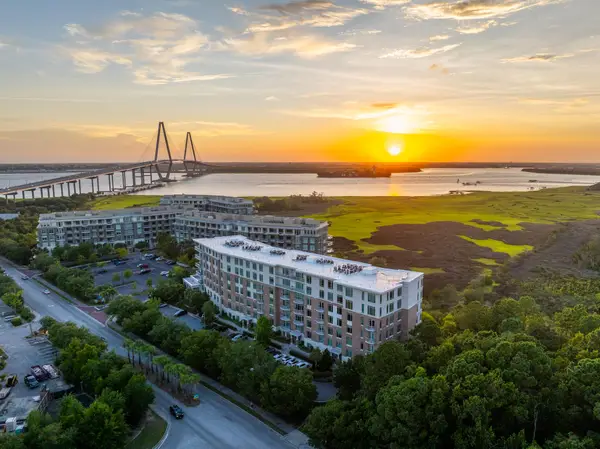 $1,499,500Active2 beds 3 baths1,800 sq. ft.
$1,499,500Active2 beds 3 baths1,800 sq. ft.155 Wingo Way #426, Mount Pleasant, SC 29464
MLS# 25030119Listed by: THE EXCHANGE COMPANY, LLC - New
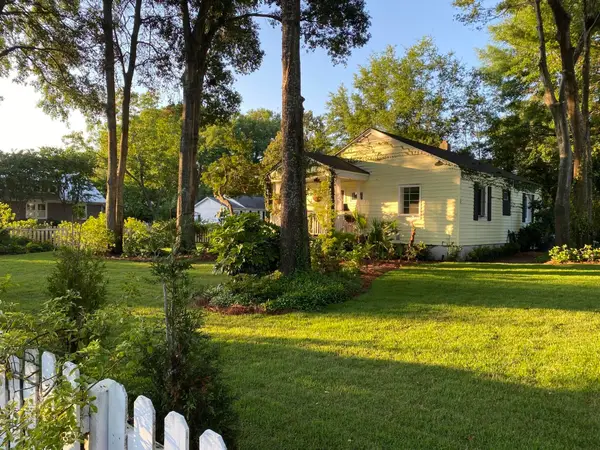 $1,150,000Active2 beds 1 baths800 sq. ft.
$1,150,000Active2 beds 1 baths800 sq. ft.647 Adluh Street, Mount Pleasant, SC 29464
MLS# 25030108Listed by: SOUTHEASTERN PROPERTY GROUP - New
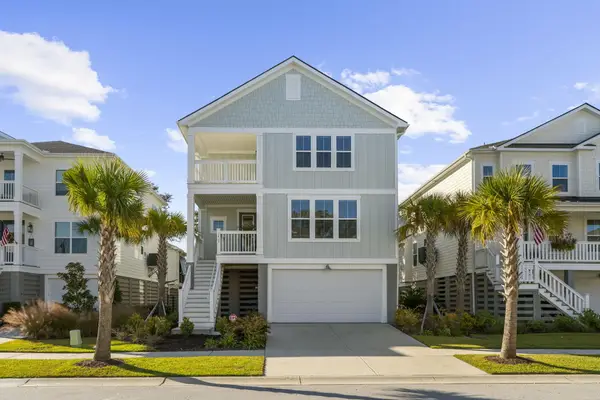 $1,225,000Active4 beds 4 baths2,688 sq. ft.
$1,225,000Active4 beds 4 baths2,688 sq. ft.1613 Farmers Way, Mount Pleasant, SC 29466
MLS# 25030095Listed by: DANIEL RAVENEL SOTHEBY'S INTERNATIONAL REALTY - New
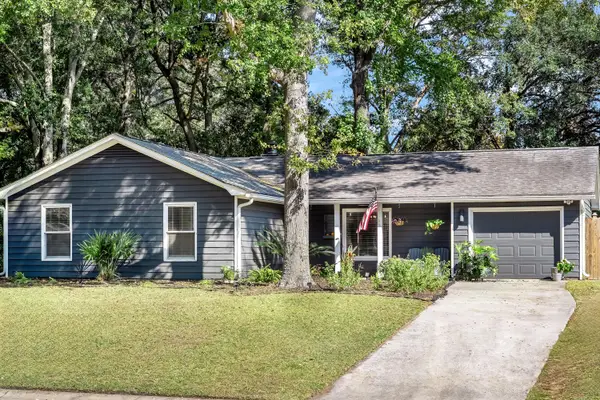 $625,000Active3 beds 2 baths1,273 sq. ft.
$625,000Active3 beds 2 baths1,273 sq. ft.1682 Nantahala, Mount Pleasant, SC 29464
MLS# 25030071Listed by: SERHANT - Open Sun, 2:30 to 4:30pmNew
 $1,225,000Active4 beds 2 baths1,570 sq. ft.
$1,225,000Active4 beds 2 baths1,570 sq. ft.2 Ellen Avenue, Mount Pleasant, SC 29464
MLS# 25029934Listed by: DUNES PROPERTIES OF CHAS INC - New
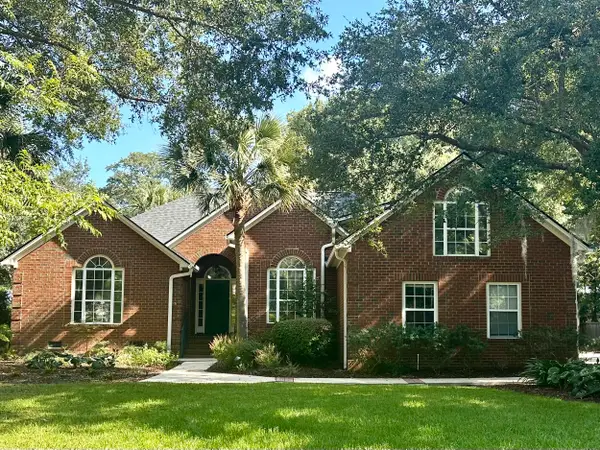 $960,000Active4 beds 3 baths2,571 sq. ft.
$960,000Active4 beds 3 baths2,571 sq. ft.626 Hidden Blvd Boulevard, Mount Pleasant, SC 29464
MLS# 25029907Listed by: CAROLINA ELITE REAL ESTATE - New
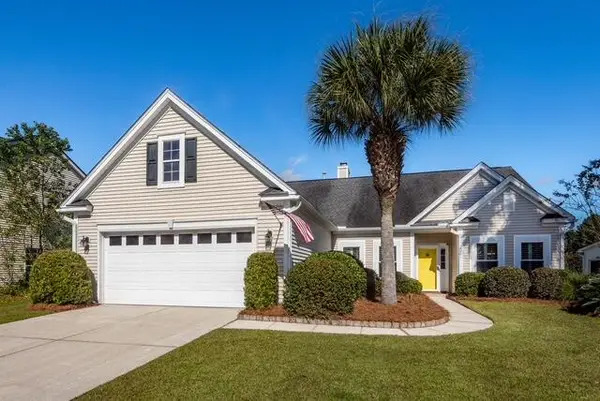 $665,000Active3 beds 2 baths1,868 sq. ft.
$665,000Active3 beds 2 baths1,868 sq. ft.2061 Bancroft Lane, Mount Pleasant, SC 29466
MLS# 25029916Listed by: HARBOURTOWNE REAL ESTATE - New
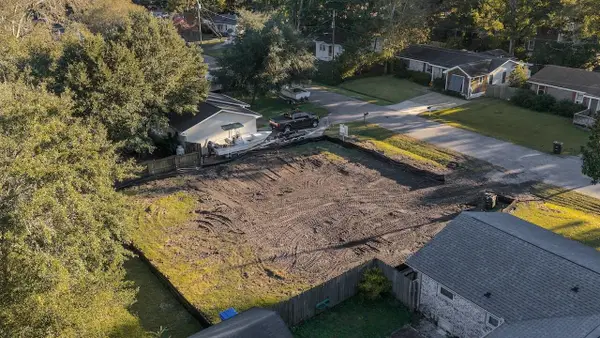 $1,550,000Active0.19 Acres
$1,550,000Active0.19 Acres894 Randall Drive, Mount Pleasant, SC 29464
MLS# 25029920Listed by: CAROLINA ONE REAL ESTATE - New
 $3,495,000Active4 beds 5 baths4,197 sq. ft.
$3,495,000Active4 beds 5 baths4,197 sq. ft.72 Jane Jacobs Street, Mount Pleasant, SC 29464
MLS# 25029921Listed by: KING AND SOCIETY REAL ESTATE
