1749 James Basford Place, Mount Pleasant, SC 29466
Local realty services provided by:Better Homes and Gardens Real Estate Palmetto
Listed by: brad rumph, angela rumph
Office: akers ellis real estate llc.
MLS#:25009822
Source:SC_CTAR
1749 James Basford Place,Mount Pleasant, SC 29466
$1,049,000
- 4 Beds
- 4 Baths
- 2,972 sq. ft.
- Single family
- Active
Price summary
- Price:$1,049,000
- Price per sq. ft.:$352.96
About this home
Showstopper! Gorgeous home in Park West in the Wheatstone Enclave with butterfly pond offering a spectacular backdrop and serene views. This meticulously maintained and updated home features a beautiful front porch and grand staircase with two-story foyer upon entering. Hardwood floors contrasted with white architectural columns, custom trim and molding as well as an abundance of windows set the stage for this flowing light, bright and airy floor plan. A formal sitting room and dining room welcome guests upon entry opening up to cathedral ceilings, a double-sided fireplace with surrounding built-ins and a wall of windows overlooking the water in the family room. An open kitchen is off of the family room with large kitchen island providing additional seating, quartz countertops,center island with gas cooktop, and breakfast nook leading to a screened-in porch. The porch has been recently updated to include new critter screening and privacy updates with steps down to a wonderful patio and fire pit perfect for backyard entertaining or simply enjoying watching the ducks on the pond. The main floor also features a half-bath convenient to the family room, a private office with French doors on the other side of the double-sided fireplace, 1st floor laundry room and access to the two-car garage. The spacious primary bedroom can be found on the second floor featuring breathtaking views of the pond with triple windows, an en-suite with shower, private bathroom, jetted soaking tub, linen closet and double vanities ending with a large walk-in closet with built-in cabinetry. Three additional bedrooms can be found with two full bathrooms flanking the opposite side of the upstairs wing. The Sellers have completed numerous updates to this home to include hardwood flooring, encapsulation, Rinnai hot water system, exterior and interior painting, landscaping, silhouette blinds and more!
This home combines classic elegance and an abundance of space with practical living in a picturesque setting. Park West provides easy access to the grocery store, shopping, dining, award-winning schools and premier amenities including two resort-style pools, tennis courts, clubhouse, parks and walking/biking trails.
Contact an agent
Home facts
- Year built:2005
- Listing ID #:25009822
- Added:257 day(s) ago
- Updated:December 23, 2025 at 03:20 PM
Rooms and interior
- Bedrooms:4
- Total bathrooms:4
- Full bathrooms:3
- Half bathrooms:1
- Living area:2,972 sq. ft.
Heating and cooling
- Cooling:Central Air
Structure and exterior
- Year built:2005
- Building area:2,972 sq. ft.
- Lot area:0.19 Acres
Schools
- High school:Wando
- Middle school:Cario
- Elementary school:Charles Pinckney Elementary
Utilities
- Water:Public
- Sewer:Public Sewer
Finances and disclosures
- Price:$1,049,000
- Price per sq. ft.:$352.96
New listings near 1749 James Basford Place
- New
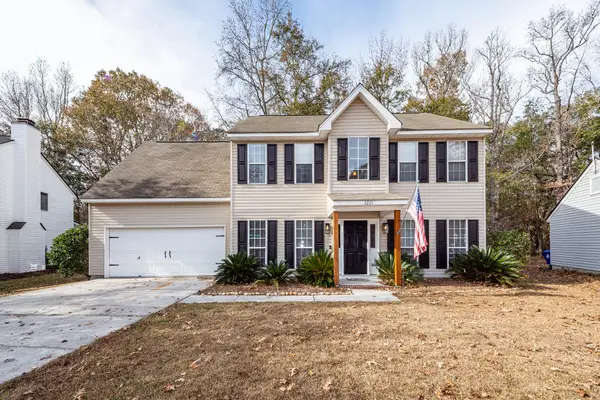 $650,000Active4 beds 3 baths2,020 sq. ft.
$650,000Active4 beds 3 baths2,020 sq. ft.3221 Seaborn Drive, Mount Pleasant, SC 29466
MLS# 25032891Listed by: CAROLINA ONE REAL ESTATE - New
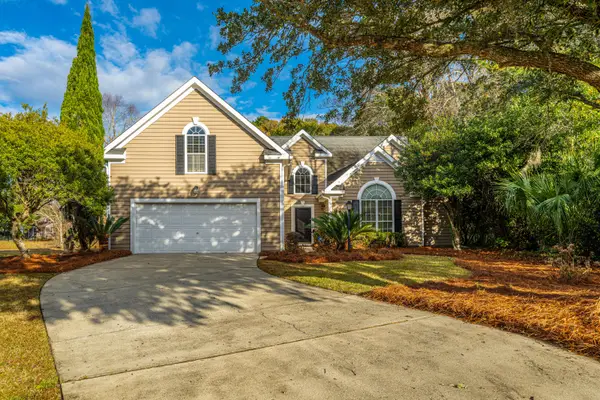 $725,000Active3 beds 3 baths2,262 sq. ft.
$725,000Active3 beds 3 baths2,262 sq. ft.2652 Scarlet Oak Ct Court, Mount Pleasant, SC 29466
MLS# 25032860Listed by: CAROLINA ONE REAL ESTATE - New
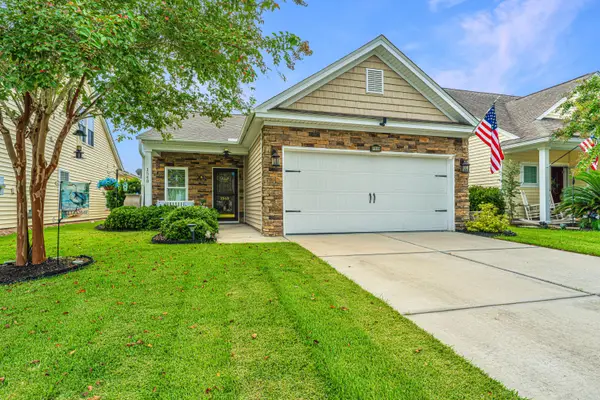 $560,000Active3 beds 2 baths1,246 sq. ft.
$560,000Active3 beds 2 baths1,246 sq. ft.1548 Oldenburg Drive, Mount Pleasant, SC 29429
MLS# 25032824Listed by: CAROLINA ONE REAL ESTATE - New
 $1,180,000Active4 beds 4 baths2,493 sq. ft.
$1,180,000Active4 beds 4 baths2,493 sq. ft.1260 Robin Road Road, Mount Pleasant, SC 29464
MLS# 25032826Listed by: JPAR MAGNOLIA GROUP - New
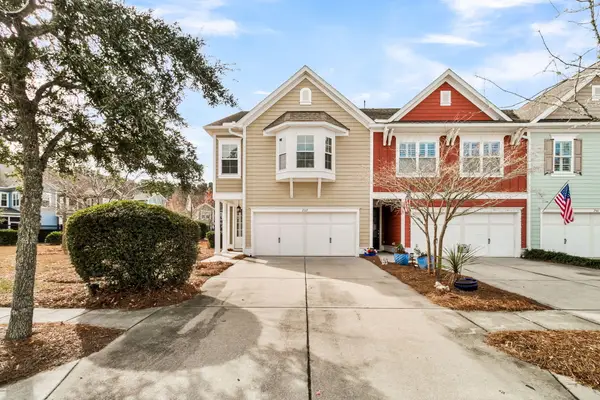 $709,000Active3 beds 3 baths2,269 sq. ft.
$709,000Active3 beds 3 baths2,269 sq. ft.2569 Kings Gate Lane, Mount Pleasant, SC 29466
MLS# 25032806Listed by: CAROLINA ONE REAL ESTATE - New
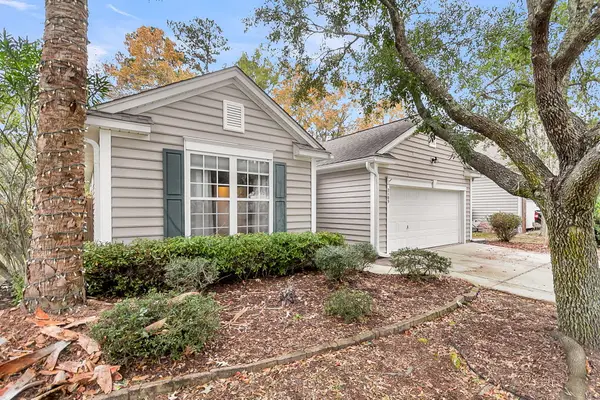 $699,000Active3 beds 2 baths2,200 sq. ft.
$699,000Active3 beds 2 baths2,200 sq. ft.2105 Baldwin Park Drive, Mount Pleasant, SC 29466
MLS# 25032777Listed by: EXP REALTY LLC 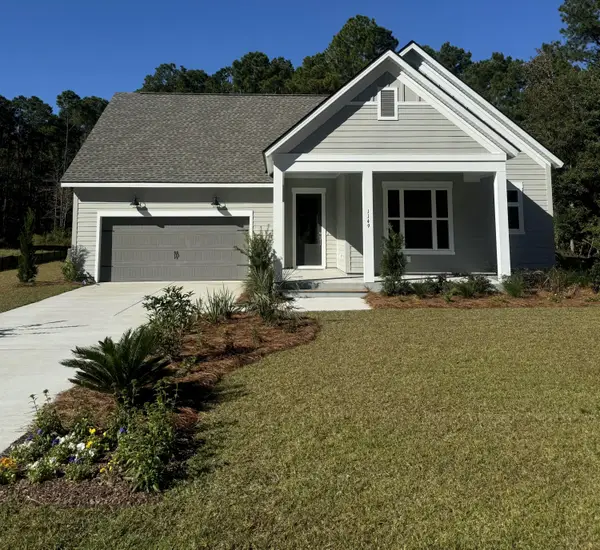 $958,087Pending4 beds 3 baths2,618 sq. ft.
$958,087Pending4 beds 3 baths2,618 sq. ft.1149 Reserve Lane, Awendaw, SC 29429
MLS# 25032747Listed by: WEEKLEY HOMES L P- New
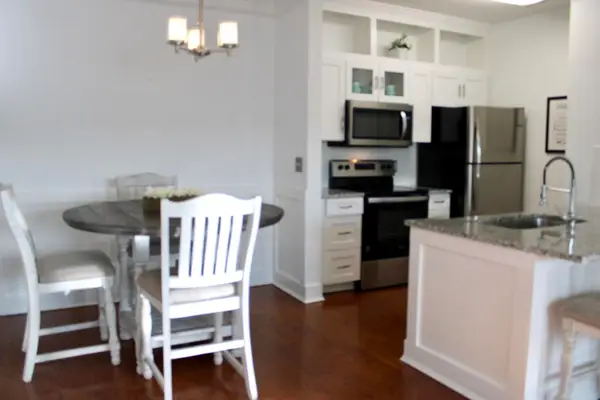 $297,000Active1 beds 1 baths704 sq. ft.
$297,000Active1 beds 1 baths704 sq. ft.1300 Park West Boulevard #1010, Mount Pleasant, SC 29466
MLS# 25032749Listed by: THE BOULEVARD COMPANY - New
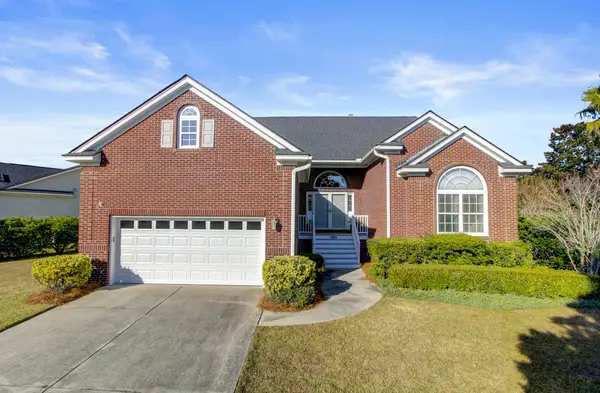 $1,116,000Active3 beds 2 baths2,459 sq. ft.
$1,116,000Active3 beds 2 baths2,459 sq. ft.1549 Carolina Jasmine Road, Mount Pleasant, SC 29464
MLS# 25032755Listed by: CAROLINA ONE REAL ESTATE - New
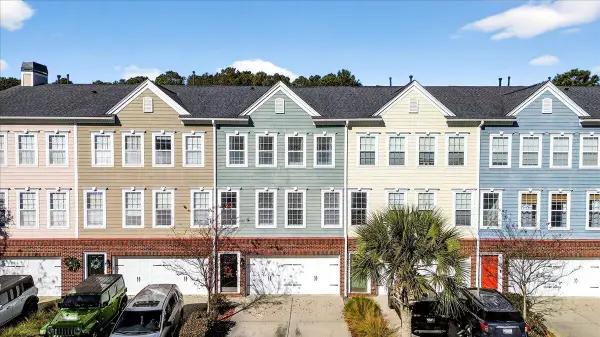 $535,000Active4 beds 4 baths2,582 sq. ft.
$535,000Active4 beds 4 baths2,582 sq. ft.3456 Claremont Street, Mount Pleasant, SC 29466
MLS# 25032717Listed by: JEFF COOK REAL ESTATE LPT REALTY
