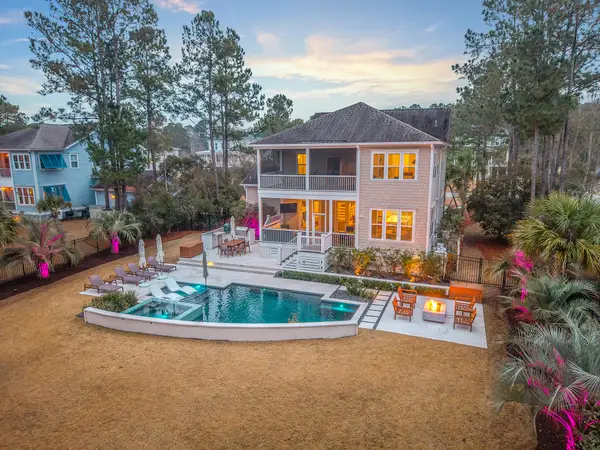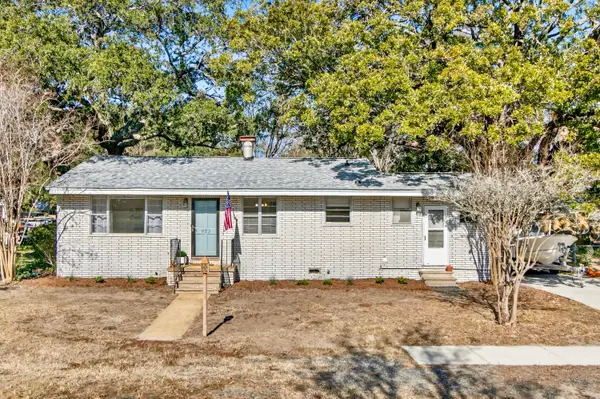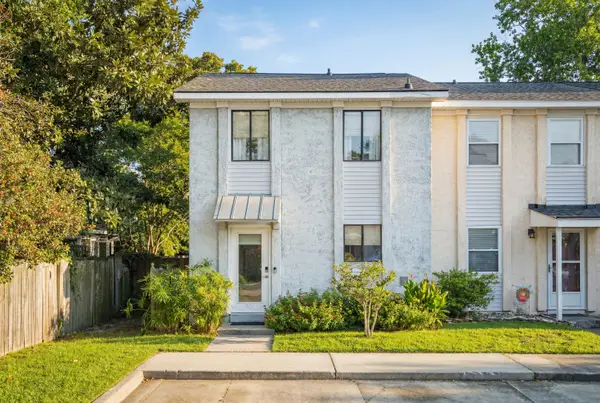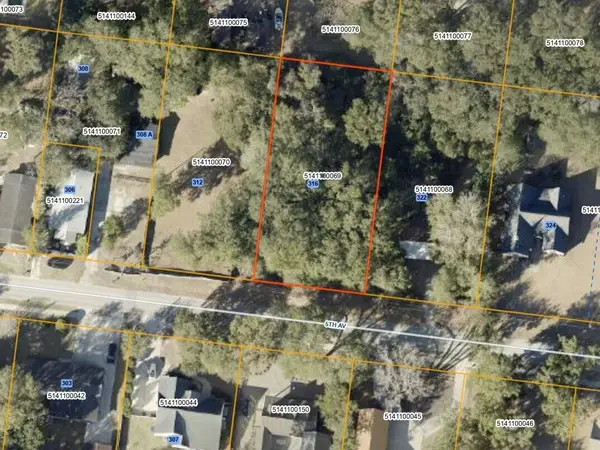2196 Beckenham Drive, Mount Pleasant, SC 29466
Local realty services provided by:Better Homes and Gardens Real Estate Medley
Listed by: ellen o'neil
Office: exp realty llc.
MLS#:25020041
Source:SC_CTAR
Price summary
- Price:$3,599,000
- Price per sq. ft.:$454.76
About this home
Welcome to a truly exceptional custom-built home in one of Mount Pleasant's most coveted communities--Masonborough at Park West. Elevated and elegant, this waterfront southern charmer offers over 7,900 square feet of exquisitely designed living space, complete with 6 bedrooms, 6.5 baths, and remarkable craftsmanship throughout.The entire lower level functions as an in-law apartment, complete with its own expansive suite and handicap-accessible bath. The flexibility of this space makes it perfect for extended family, a nanny, or private guest quarters. In addition, one of the upstairs bedroom suites also includes a second handicap-accessible bath, ensuring comfort for all. An elevator shaft serves all levels of the home, offering convenience now and the option to easily install afull elevator. The home also features three sets of laundry machinesone on each levelproviding unmatched practicality and ease of living.
Enjoy sweeping views of Darrell Creek from nearly every room, or from your private dock equipped with a boat lift, floater, and jet ski padproviding direct access to the Wando River for endless waterfront adventures.
The heart of the home is a chef's dream kitchen featuring a massive center island, copper farmhouse sink, pot filler, chef-grade appliances. The brick walls and distressed wood cabinetry give a rustic feel with Charleston vibes that are undeniable. Adjacent to this dream kitchen is the cozy keeping room with gas stove. The kitchen flows seamlessly into the expansive family room with fireplace and opens to a screened porch where you can take in the serene marsh and creek views.
An entertainer's paradise, the outdoor living is unmatchedwith an inground pool and spa, a covered patio for lounging, and access to a full pool bath with dedicated laundry. Downstairs, a theater room with wet bar and a expansive in-law or nanny's suite provide flexible options for guests or multigenerational living. Every detail was considered when designing this home for endless hours of indoor and outdoor enjoyment!
The primary suite is conveniently located on the main level and features a luxurious bath, massive walk-in closet, and a private washer/dryer. Upstairs, you'll find four spacious guest bedrooms, multiple full baths, and a large loft for play or relaxation. Additional highlights include walnut floors, barrel and coffered ceilings, a formal dining room, dedicated office, elevator shaft, three laundry rooms, mudroom with family workspace, and garage parking for three vehicles.
Located just minutes from the beaches at Isle of Palms and Sullivan's Island, award-winning schools that Mt. Pleasant is known for, and 30 minutes to historic Downtown Charleston, this home offers not just luxury, but lifestyle. Neighborhood amenities include tennis courts, walking and biking trails, shops, dining, and moreall within reach.
This home blends luxury, lifestyle, and long-term livability in one unforgettable package.
Schedule your private tour today and experience Charleston living at its finest.
Contact an agent
Home facts
- Year built:2013
- Listing ID #:25020041
- Added:206 day(s) ago
- Updated:February 12, 2026 at 09:49 PM
Rooms and interior
- Bedrooms:6
- Total bathrooms:6
- Full bathrooms:5
- Half bathrooms:1
- Living area:7,914 sq. ft.
Heating and cooling
- Cooling:Central Air
- Heating:Electric
Structure and exterior
- Year built:2013
- Building area:7,914 sq. ft.
- Lot area:0.33 Acres
Schools
- High school:Wando
- Middle school:Cario
- Elementary school:Laurel Hill Primary
Utilities
- Water:Public
- Sewer:Public Sewer
Finances and disclosures
- Price:$3,599,000
- Price per sq. ft.:$454.76
New listings near 2196 Beckenham Drive
- New
 $1,550,000Active4 beds 5 baths3,446 sq. ft.
$1,550,000Active4 beds 5 baths3,446 sq. ft.434 Woodspring Road, Mount Pleasant, SC 29466
MLS# 26003964Listed by: KELLER WILLIAMS REALTY CHARLESTON - New
 $2,150,000Active3 beds 3 baths2,300 sq. ft.
$2,150,000Active3 beds 3 baths2,300 sq. ft.55 Eastlake Road, Mount Pleasant, SC 29464
MLS# 26003973Listed by: CAROLINA ONE REAL ESTATE - Open Fri, 12 to 2pmNew
 $1,195,000Active3 beds 1 baths1,128 sq. ft.
$1,195,000Active3 beds 1 baths1,128 sq. ft.822 Rogers Lane, Mount Pleasant, SC 29464
MLS# 26003932Listed by: COLDWELL BANKER REALTY - New
 $625,000Active2 beds 2 baths1,282 sq. ft.
$625,000Active2 beds 2 baths1,282 sq. ft.701 Davenport Drive, Mount Pleasant, SC 29464
MLS# 26003937Listed by: WILLIAM MEANS REAL ESTATE, LLC - New
 $830,000Active4 beds 3 baths2,235 sq. ft.
$830,000Active4 beds 3 baths2,235 sq. ft.1861 Great Hope Drive, Mount Pleasant, SC 29466
MLS# 26003830Listed by: SOUTHERN LIVING REAL ESTATE - New
 $5,899,000Active4 beds 4 baths3,803 sq. ft.
$5,899,000Active4 beds 4 baths3,803 sq. ft.228 Haddrell Street, Mount Pleasant, SC 29464
MLS# 26003925Listed by: WILLIAM MEANS REAL ESTATE, LLC - New
 $650,000Active0.46 Acres
$650,000Active0.46 Acres0 5th Avenue, Mount Pleasant, SC 29464
MLS# 26003916Listed by: THE BOULEVARD COMPANY - Open Thu, 11am to 1pmNew
 $1,200,000Active4 beds 3 baths1,890 sq. ft.
$1,200,000Active4 beds 3 baths1,890 sq. ft.743 Gypsy Lane, Mount Pleasant, SC 29464
MLS# 26003896Listed by: CAROLINA ONE REAL ESTATE - Open Thu, 11am to 1pmNew
 $1,250,000Active3 beds 4 baths2,079 sq. ft.
$1,250,000Active3 beds 4 baths2,079 sq. ft.986 Key Colony Court, Mount Pleasant, SC 29464
MLS# 26003479Listed by: SMITH SPENCER REAL ESTATE - Open Sat, 10am to 12pmNew
 $750,000Active4 beds 3 baths2,489 sq. ft.
$750,000Active4 beds 3 baths2,489 sq. ft.3845 Tupelo Branch Row, Mount Pleasant, SC 29429
MLS# 26003862Listed by: CAROLINA ONE REAL ESTATE

