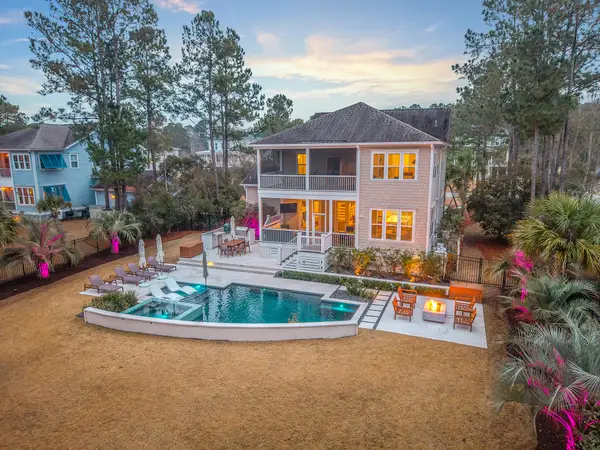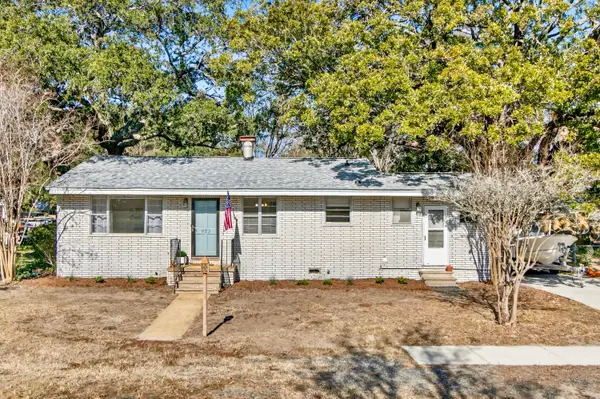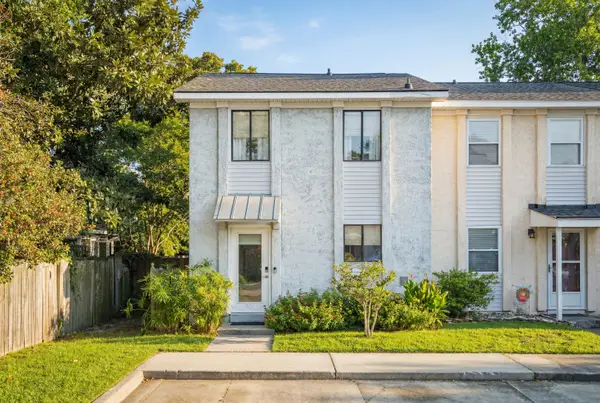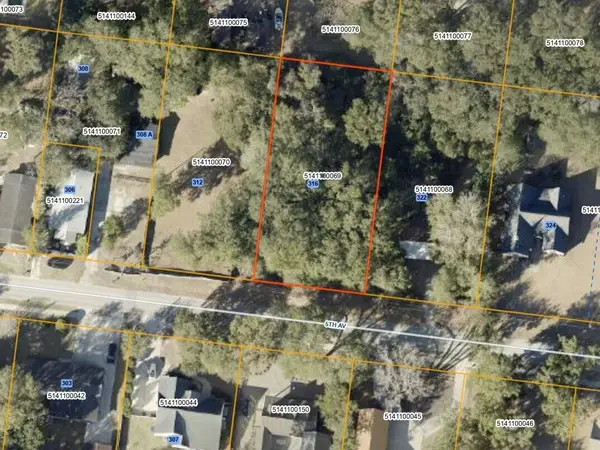2254 Beckenham Drive, Mount Pleasant, SC 29466
Local realty services provided by:Better Homes and Gardens Real Estate Medley
Listed by: wendy j arnsdorff843-779-8660
Office: carolina one real estate
MLS#:25011160
Source:SC_CTAR
2254 Beckenham Drive,Mount Pleasant, SC 29466
$2,999,999
- 5 Beds
- 6 Baths
- 4,803 sq. ft.
- Single family
- Active
Price summary
- Price:$2,999,999
- Price per sq. ft.:$624.61
About this home
If you've been dreaming of panoramic waterfront views framed by swaying palms and a sparkling saltwater pool with spa, this custom designed Lowcountry retreat is your dream come true. From the moment you arrive, you're welcomed by a grand double staircase encircling a signature palm tree and custom-welded wrought iron railings. Gas lanterns frame a stunning solid mahogany entry door, setting the tone for the elegance and craftsmanship found throughout the home. Thoughtfully designed to capture the beauty of its setting, the open-concept main floor flows effortlessly from a dramatic double-story foyer into the great room, kitchen, breakfast area, and spacious primary suite--all opening to a large, screened porch with breathtaking views of the water and pool. A Butler's Pantry leads tothe formal dining room, and a walk-in laundry, pantry, and powder room complete the main living level. The great room features a coffered 10' ceiling, a gas fireplace with custom built-ins, and a wall of windows and French doors bringing the outdoors in. The gourmet kitchen boasts a large island, custom cabinetry, and premium Jenn-Air appliances including a 48" refrigerator, 6-burner gas cooktop, and beverage cooler.
Enjoy waking every morning to a serene waterfront sunrise view from the expansive primary suite, complete with dual walk-in closets, a soaking tub, separate vanities, and a luxurious walk-in shower. Upstairs, four oversized bedrooms (two with ensuite baths, two with a shared Jack and Jill bath), a second laundry room, and a versatile bonus room with a private sun deck offer comfort and flexibility for family and guests.
Outside, paradise awaits. The heated and cooled saltwater pool with integrated spa, sun shelf, fountains, and water features is a showstopper. The spacious patio invites sunbathing, entertaining, and peaceful relaxation, all while overlooking your private dock with boat lift and floater, perfect for swimming, fishing, or exploring the waterways by boat! The ground level offers a finished suite with full bath, large living area, second 48" refrigerator, additional storage closet, a walk-in storage room, enclosed workshop, and 3-car garage.
Park West Amenities, paved walking paths throughout the community, 3 primary to middle schools, and a Mount Pleasant Recreation complex offer the perfect setting for families!
Located in the heart of the Lowcountry, this home is a rare opportunity to own a waterfront sanctuary that seamlessly blends casual elegance, generous space, and the best of indoor-outdoor living!
Contact an agent
Home facts
- Year built:2007
- Listing ID #:25011160
- Added:295 day(s) ago
- Updated:February 13, 2026 at 01:49 AM
Rooms and interior
- Bedrooms:5
- Total bathrooms:6
- Full bathrooms:5
- Half bathrooms:1
- Living area:4,803 sq. ft.
Heating and cooling
- Cooling:Central Air
- Heating:Heat Pump
Structure and exterior
- Year built:2007
- Building area:4,803 sq. ft.
- Lot area:0.44 Acres
Schools
- High school:Wando
- Middle school:Cario
- Elementary school:Charles Pinckney Elementary
Utilities
- Water:Public
- Sewer:Public Sewer
Finances and disclosures
- Price:$2,999,999
- Price per sq. ft.:$624.61
New listings near 2254 Beckenham Drive
- New
 $1,550,000Active4 beds 5 baths3,446 sq. ft.
$1,550,000Active4 beds 5 baths3,446 sq. ft.434 Woodspring Road, Mount Pleasant, SC 29466
MLS# 26003964Listed by: KELLER WILLIAMS REALTY CHARLESTON - New
 $2,150,000Active3 beds 3 baths2,300 sq. ft.
$2,150,000Active3 beds 3 baths2,300 sq. ft.55 Eastlake Road, Mount Pleasant, SC 29464
MLS# 26003973Listed by: CAROLINA ONE REAL ESTATE - Open Sat, 11am to 2pmNew
 $1,195,000Active3 beds 1 baths1,128 sq. ft.
$1,195,000Active3 beds 1 baths1,128 sq. ft.822 Rogers Lane, Mount Pleasant, SC 29464
MLS# 26003932Listed by: COLDWELL BANKER REALTY - New
 $625,000Active2 beds 2 baths1,282 sq. ft.
$625,000Active2 beds 2 baths1,282 sq. ft.701 Davenport Drive, Mount Pleasant, SC 29464
MLS# 26003937Listed by: WILLIAM MEANS REAL ESTATE, LLC - New
 $830,000Active4 beds 3 baths2,235 sq. ft.
$830,000Active4 beds 3 baths2,235 sq. ft.1861 Great Hope Drive, Mount Pleasant, SC 29466
MLS# 26003830Listed by: SOUTHERN LIVING REAL ESTATE - New
 $5,899,000Active4 beds 4 baths3,803 sq. ft.
$5,899,000Active4 beds 4 baths3,803 sq. ft.228 Haddrell Street, Mount Pleasant, SC 29464
MLS# 26003925Listed by: WILLIAM MEANS REAL ESTATE, LLC - New
 $650,000Active0.46 Acres
$650,000Active0.46 Acres0 5th Avenue, Mount Pleasant, SC 29464
MLS# 26003916Listed by: THE BOULEVARD COMPANY - New
 $1,200,000Active4 beds 3 baths1,890 sq. ft.
$1,200,000Active4 beds 3 baths1,890 sq. ft.743 Gypsy Lane, Mount Pleasant, SC 29464
MLS# 26003896Listed by: CAROLINA ONE REAL ESTATE - New
 $1,250,000Active3 beds 4 baths2,079 sq. ft.
$1,250,000Active3 beds 4 baths2,079 sq. ft.986 Key Colony Court, Mount Pleasant, SC 29464
MLS# 26003479Listed by: SMITH SPENCER REAL ESTATE - Open Sat, 10am to 12pmNew
 $750,000Active4 beds 3 baths2,489 sq. ft.
$750,000Active4 beds 3 baths2,489 sq. ft.3845 Tupelo Branch Row, Mount Pleasant, SC 29429
MLS# 26003862Listed by: CAROLINA ONE REAL ESTATE

