2293 Beckenham Drive, Mount Pleasant, SC 29466
Local realty services provided by:Better Homes and Gardens Real Estate Medley
Listed by: aaron wallman, cain denny
Office: intercoast properties, inc.
MLS#:25015567
Source:SC_CTAR
2293 Beckenham Drive,Mount Pleasant, SC 29466
$1,395,000
- 5 Beds
- 4 Baths
- 4,212 sq. ft.
- Single family
- Active
Price summary
- Price:$1,395,000
- Price per sq. ft.:$331.2
About this home
Large, stately, southern home in the highly desirable neighborhood of Masonborough in Park West. This cul-de-sac home embodies the low country lifestyle with a large columned porch that spans the front of the house and features copper gas lanterns, Trex decking, and new ceiling fans. Upon entering, you will discover an impressive foyer with a double-height coffered ceiling and a wide, grand staircase. Ten-foot ceilings, newly refinished Australian Cypress hardwood floors, and a generous trim package, this freshly painted custom home with updated lighting throughout is ready to be your forever home. The updated kitchen is complete with double ovens, a brand new Wolf gas cook top and Wolf hood, and a beverage bar with a French doorwine and beverage cooler. With spacious new quartz countertops, quartz backsplashes, and a deep stainless commercial sized sink, this large kitchen is perfect for gatherings. The powder room sparkles with new lighting, pedestal sink, and brass hardware. An elevator shaft provides an option. The first-floor spacious owner's suite is enhanced by a large lovely en suite with a huge soaking tub, massive double shower, new quartz countertops, brass hardware, and updated lighting as well as a large walk-in closet. The upstairs features an office, 2 bathrooms, and 4 generously sized bedrooms with 9 foot ceilings and newly installed premium carpet. One of the bedrooms serves as a large media room. Outside, the long, ample driveway is flanked by lovely oaks and a 3 car garage with a large flex space. This property features beautiful landscaping, a fenced in back yard, a newly paved walkway, and an irrigation system. Make sure to stop by the Masonborough park and dock and explore the exceptional ammenities after visiting this lovely home.
Contact an agent
Home facts
- Year built:2004
- Listing ID #:25015567
- Added:161 day(s) ago
- Updated:November 13, 2025 at 03:36 PM
Rooms and interior
- Bedrooms:5
- Total bathrooms:4
- Full bathrooms:3
- Half bathrooms:1
- Living area:4,212 sq. ft.
Heating and cooling
- Cooling:Central Air
Structure and exterior
- Year built:2004
- Building area:4,212 sq. ft.
- Lot area:0.3 Acres
Schools
- High school:Wando
- Middle school:Cario
- Elementary school:Charles Pinckney Elementary
Utilities
- Water:Public
- Sewer:Public Sewer
Finances and disclosures
- Price:$1,395,000
- Price per sq. ft.:$331.2
New listings near 2293 Beckenham Drive
- New
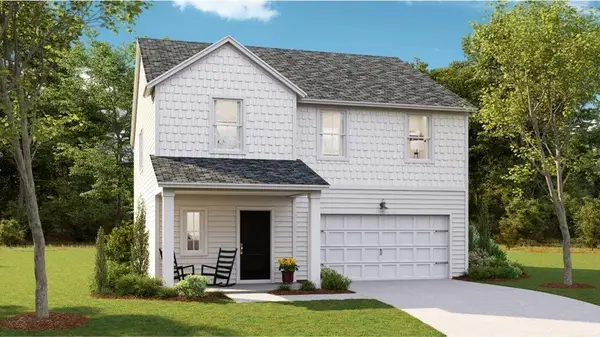 $369,777Active4 beds 3 baths2,196 sq. ft.
$369,777Active4 beds 3 baths2,196 sq. ft.`120 Slipper Shell Street, Summerville, SC 29485
MLS# 25028994Listed by: LENNAR SALES CORP. - New
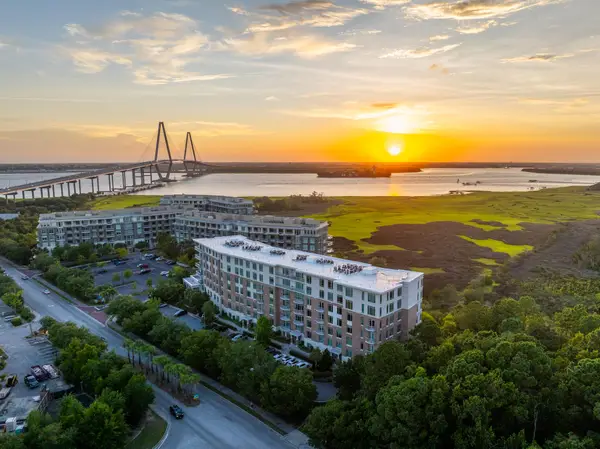 $1,499,500Active2 beds 3 baths1,800 sq. ft.
$1,499,500Active2 beds 3 baths1,800 sq. ft.155 Wingo Way #426, Mount Pleasant, SC 29464
MLS# 25030119Listed by: THE EXCHANGE COMPANY, LLC - New
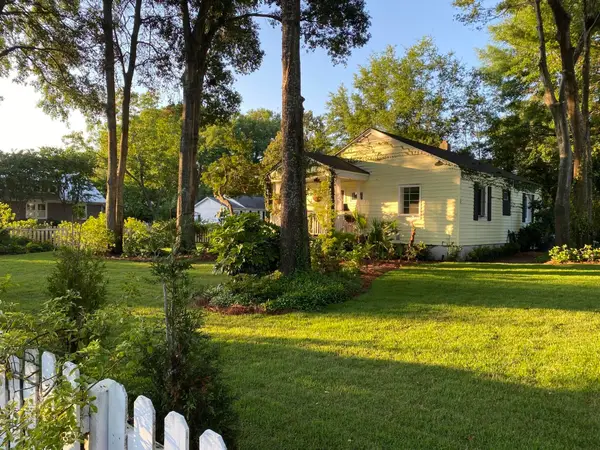 $1,150,000Active2 beds 1 baths800 sq. ft.
$1,150,000Active2 beds 1 baths800 sq. ft.647 Adluh Street, Mount Pleasant, SC 29464
MLS# 25030108Listed by: SOUTHEASTERN PROPERTY GROUP - New
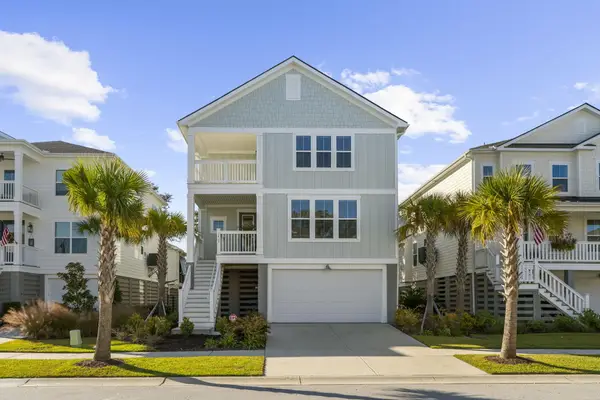 $1,225,000Active4 beds 4 baths2,688 sq. ft.
$1,225,000Active4 beds 4 baths2,688 sq. ft.1613 Farmers Way, Mount Pleasant, SC 29466
MLS# 25030095Listed by: DANIEL RAVENEL SOTHEBY'S INTERNATIONAL REALTY - New
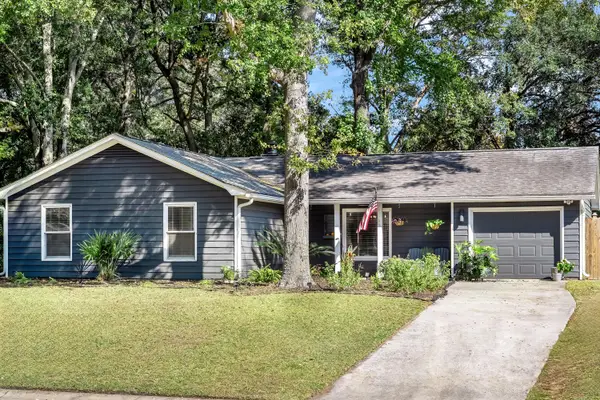 $625,000Active3 beds 2 baths1,273 sq. ft.
$625,000Active3 beds 2 baths1,273 sq. ft.1682 Nantahala, Mount Pleasant, SC 29464
MLS# 25030071Listed by: SERHANT - Open Sun, 2:30 to 4:30pmNew
 $1,225,000Active4 beds 2 baths1,570 sq. ft.
$1,225,000Active4 beds 2 baths1,570 sq. ft.2 Ellen Avenue, Mount Pleasant, SC 29464
MLS# 25029934Listed by: DUNES PROPERTIES OF CHAS INC - New
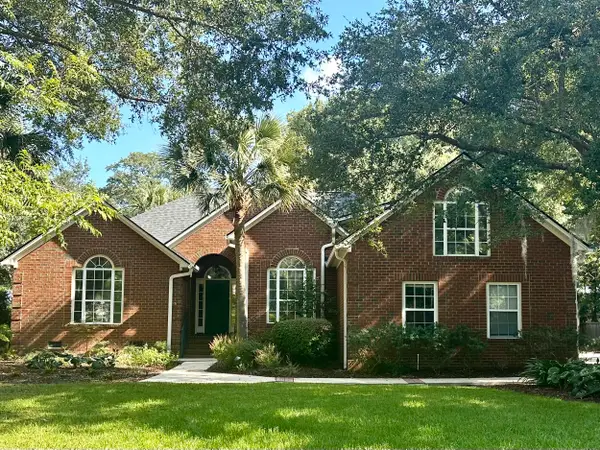 $960,000Active4 beds 3 baths2,571 sq. ft.
$960,000Active4 beds 3 baths2,571 sq. ft.626 Hidden Blvd Boulevard, Mount Pleasant, SC 29464
MLS# 25029907Listed by: CAROLINA ELITE REAL ESTATE - New
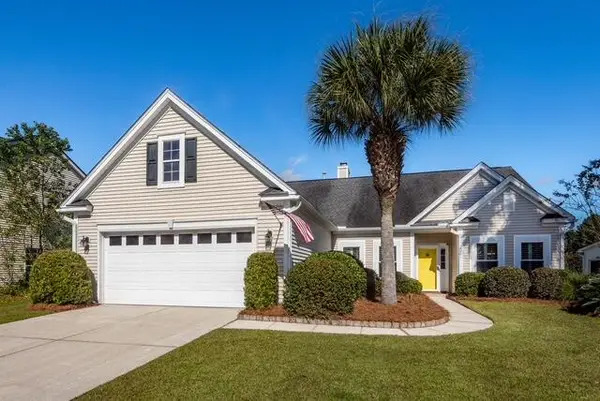 $665,000Active3 beds 2 baths1,868 sq. ft.
$665,000Active3 beds 2 baths1,868 sq. ft.2061 Bancroft Lane, Mount Pleasant, SC 29466
MLS# 25029916Listed by: HARBOURTOWNE REAL ESTATE - New
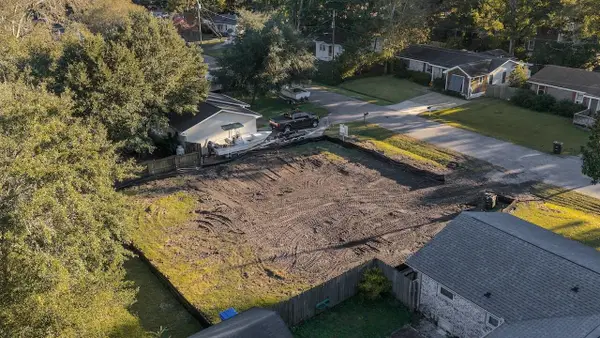 $1,550,000Active0.19 Acres
$1,550,000Active0.19 Acres894 Randall Drive, Mount Pleasant, SC 29464
MLS# 25029920Listed by: CAROLINA ONE REAL ESTATE - New
 $3,495,000Active4 beds 5 baths4,197 sq. ft.
$3,495,000Active4 beds 5 baths4,197 sq. ft.72 Jane Jacobs Street, Mount Pleasant, SC 29464
MLS# 25029921Listed by: KING AND SOCIETY REAL ESTATE
