2296 Middlesex Street, Mount Pleasant, SC 29466
Local realty services provided by:Better Homes and Gardens Real Estate Palmetto
Listed by: melodie smith
Office: exp realty llc.
MLS#:25019083
Source:SC_CTAR
2296 Middlesex Street,Mount Pleasant, SC 29466
$1,300,000
- 5 Beds
- 4 Baths
- 3,645 sq. ft.
- Single family
- Active
Price summary
- Price:$1,300,000
- Price per sq. ft.:$356.65
About this home
Stylish, Spacious, and Fully Updated in Masonborough at Park WestWelcome to this beautifully updated 5-bedroom, 3.5-bath elevated home in Masonborough--one of Park West's premier neighborhoods known for its elegant custom homes and quiet, low-traffic streets. Ideally located just minutes from Isle of Palms beaches and a short drive to downtown Charleston, this home offers space, style, and comfort in one of Mount Pleasant's most desirable communities.Inside, you're welcomed by a dramatic foyer with a graceful wrap-around staircase and new flooring throughout the main level. The formal dining room features wainscoting and a tray ceiling, while the spacious great room offers custom built-ins, a cozy gas fireplace, and a wet bar--perfect for entertaining. French doors openfrom both the living area and the primary suite to a private screened porch, ideal for enjoying Charleston's outdoor lifestyle.
The kitchen has been completely transformed with new cabinetry, quartz countertops, stainless appliances, designer lighting, a large island with prep sink, and a walk-in pantry. A sunny breakfast area surrounded by windows completes this beautiful and functional space.
The first-floor primary suite is a true retreat, featuring two walk-in closets, an adjoining sitting room or office, and a new luxurious spa-style bathroom with a freestanding tub, stunning tiled shower, new quartz vanity, and stylish slate flooring.
Upstairs, you'll find four bedrooms connected by two Jack-and-Jill bathrooms (one shower was just re-tiled). Both front bedrooms also open to the upper porch. A large media/bonus room with double closets and French doors opens to an upper deck, offering flexible space for a playroom, gym, or home theater. New carpet and fresh paint throughout the second floor give everything a crisp, clean feel.
The oversized garage has plenty of space for multiple vehicles, a home gym, workshop, or extra storage, and the backyard is fully fenced.
New roof 2023
Masonborough residents enjoy access to all of Park West's amenities, including two pools, six lighted tennis courts, a clubhouse, parks, playgrounds, and miles of walking/biking trails. Top-rated schools, shopping, dining, and the Mount Pleasant Rec Center are all located within or just outside the neighborhood. Come see for yourself what this standout beauty has to offer!
Contact an agent
Home facts
- Year built:2007
- Listing ID #:25019083
- Added:125 day(s) ago
- Updated:November 13, 2025 at 03:45 PM
Rooms and interior
- Bedrooms:5
- Total bathrooms:4
- Full bathrooms:3
- Half bathrooms:1
- Living area:3,645 sq. ft.
Heating and cooling
- Cooling:Central Air
- Heating:Electric, Heat Pump
Structure and exterior
- Year built:2007
- Building area:3,645 sq. ft.
- Lot area:0.31 Acres
Schools
- High school:Wando
- Middle school:Cario
- Elementary school:Laurel Hill Primary
Utilities
- Water:Public
- Sewer:Public Sewer
Finances and disclosures
- Price:$1,300,000
- Price per sq. ft.:$356.65
New listings near 2296 Middlesex Street
- New
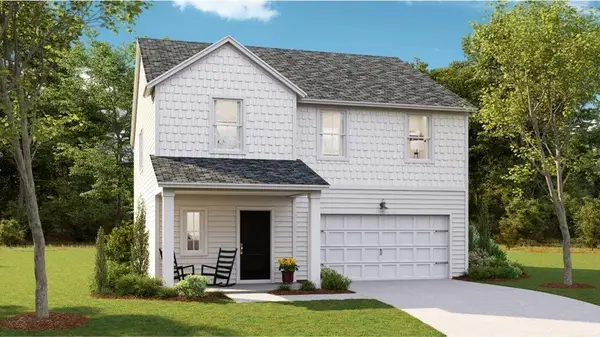 $369,777Active4 beds 3 baths2,196 sq. ft.
$369,777Active4 beds 3 baths2,196 sq. ft.`120 Slipper Shell Street, Summerville, SC 29485
MLS# 25028994Listed by: LENNAR SALES CORP. - New
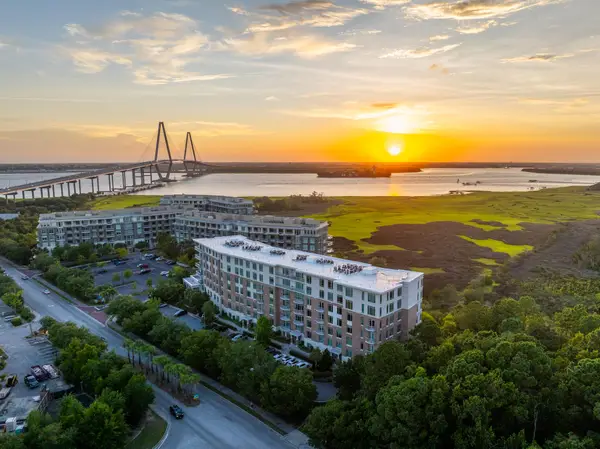 $1,499,500Active2 beds 3 baths1,800 sq. ft.
$1,499,500Active2 beds 3 baths1,800 sq. ft.155 Wingo Way #426, Mount Pleasant, SC 29464
MLS# 25030119Listed by: THE EXCHANGE COMPANY, LLC - New
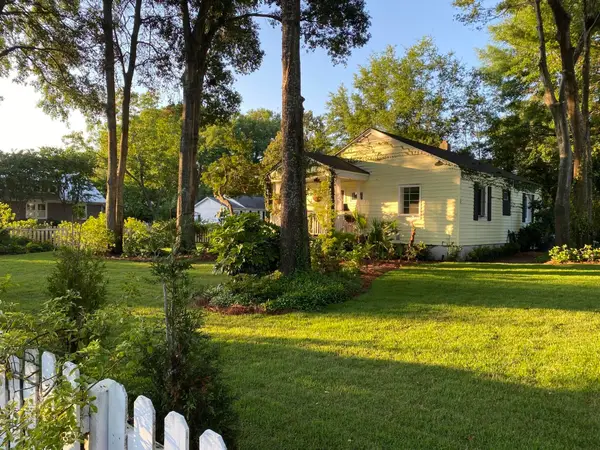 $1,150,000Active2 beds 1 baths800 sq. ft.
$1,150,000Active2 beds 1 baths800 sq. ft.647 Adluh Street, Mount Pleasant, SC 29464
MLS# 25030108Listed by: SOUTHEASTERN PROPERTY GROUP - New
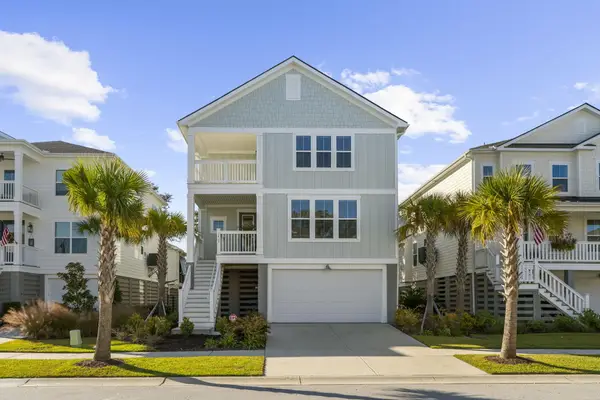 $1,225,000Active4 beds 4 baths2,688 sq. ft.
$1,225,000Active4 beds 4 baths2,688 sq. ft.1613 Farmers Way, Mount Pleasant, SC 29466
MLS# 25030095Listed by: DANIEL RAVENEL SOTHEBY'S INTERNATIONAL REALTY - New
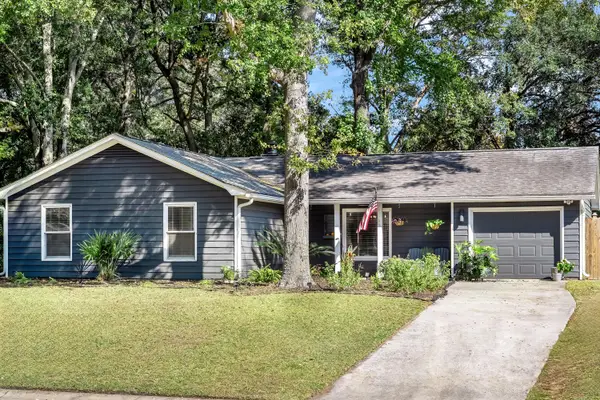 $625,000Active3 beds 2 baths1,273 sq. ft.
$625,000Active3 beds 2 baths1,273 sq. ft.1682 Nantahala, Mount Pleasant, SC 29464
MLS# 25030071Listed by: SERHANT - Open Sun, 2:30 to 4:30pmNew
 $1,225,000Active4 beds 2 baths1,570 sq. ft.
$1,225,000Active4 beds 2 baths1,570 sq. ft.2 Ellen Avenue, Mount Pleasant, SC 29464
MLS# 25029934Listed by: DUNES PROPERTIES OF CHAS INC - New
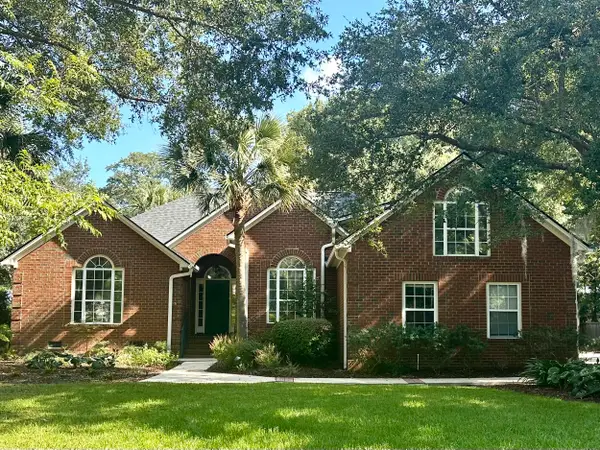 $960,000Active4 beds 3 baths2,571 sq. ft.
$960,000Active4 beds 3 baths2,571 sq. ft.626 Hidden Blvd Boulevard, Mount Pleasant, SC 29464
MLS# 25029907Listed by: CAROLINA ELITE REAL ESTATE - New
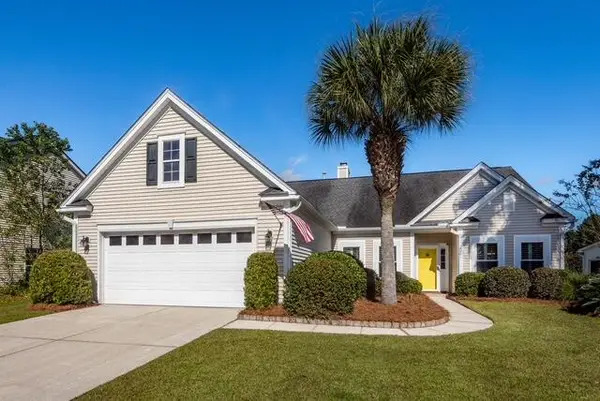 $665,000Active3 beds 2 baths1,868 sq. ft.
$665,000Active3 beds 2 baths1,868 sq. ft.2061 Bancroft Lane, Mount Pleasant, SC 29466
MLS# 25029916Listed by: HARBOURTOWNE REAL ESTATE - New
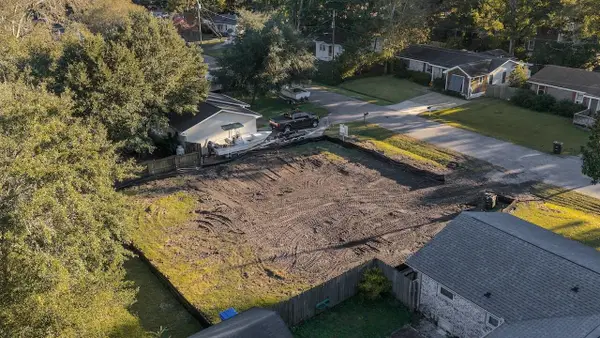 $1,550,000Active0.19 Acres
$1,550,000Active0.19 Acres894 Randall Drive, Mount Pleasant, SC 29464
MLS# 25029920Listed by: CAROLINA ONE REAL ESTATE - New
 $3,495,000Active4 beds 5 baths4,197 sq. ft.
$3,495,000Active4 beds 5 baths4,197 sq. ft.72 Jane Jacobs Street, Mount Pleasant, SC 29464
MLS# 25029921Listed by: KING AND SOCIETY REAL ESTATE
