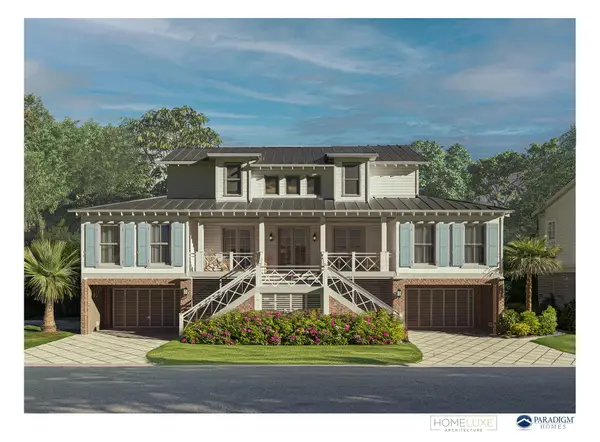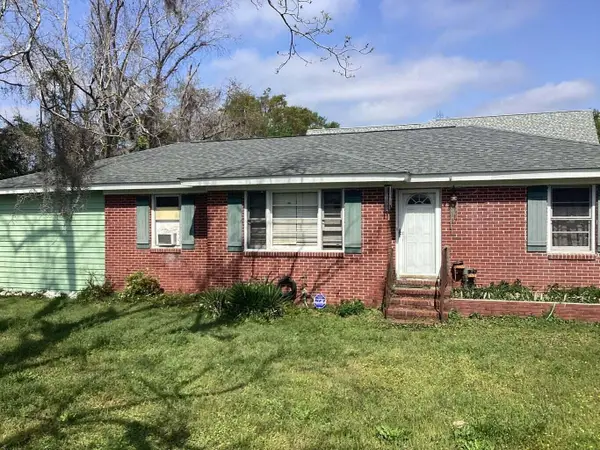23 Robert Mills Circle, Mount Pleasant, SC 29464
Local realty services provided by:Better Homes and Gardens Real Estate Medley
Listed by: brenda piaskowski
Office: the boulevard company
MLS#:25022996
Source:SC_CTAR
Price summary
- Price:$4,499,900
- Price per sq. ft.:$839.85
About this home
Set on a rare double lot in I'On with sweeping marshfront views, this 5,300+ square foot, 5 bedroom 5 1/2 bath home combines contemporary design with classic Lowcountry architecture. With soaring ceilings, refined finishes, and an easy connection between indoor and outdoor living, this gorgeous home offers both sophistication and comfort in one of Mount Pleasant's most sought-after neighborhoods.The main level showcases an open floor plan designed for entertaining, with expansive windows that fill the home with natural light. A gourmet kitchen anchors the space, featuring custom cabinetry, a generous island, high-end appliances, and a walk-in pantry. Formal and casual dining areas provide flexibility for both gatherings and everyday living. Multiple living spacesincluding a family room, game room, study, and a FROGoffer plenty of room to spread out, while the seamless flow to the wrap-around porches, bluestone patio, and covered outdoor areas invite year-round enjoyment. The private marshfront setting, enhanced by lawn irrigation and meticulous landscaping, makes outdoor living as effortless as it is beautiful.
Upstairs, the primary suite serves as a true retreat, complete with panoramic marsh views, vaulted ceilings, a spa-like bath, and walk-in closet. Two additional bedroomseach with its own private bathensure comfort and privacy for family and guests. There is also a large FROG with an adjoining full bath.
Additional features include wide-plank wood flooring, central vacuum, smooth 9'+ ceilings, a metal roof, and a two-car attached garage with ample storage. Designed with both elegance and practicality in mind, this extraordinary home blends timeless craftsmanship with modern luxury. The seamless flow to the wrap-around porches, bluestone patio, and covered outdoor areas invite year-round enjoyment. The private marsh front setting, enhanced by lawn irrigation and meticulous landscaping, and large parking area makes outdoor living as effortless as it is beautiful. One of the few homes in the Low Country that has a stunning walk out lower level, perfect for a 5th bedroom or game room with another full bathroom. This beautiful lower level has a walk out enclosed patio (with a workshop) looking out to the sprawling lot and amazing views, this home is truly a rare find!
Contact an agent
Home facts
- Year built:2008
- Listing ID #:25022996
- Added:151 day(s) ago
- Updated:January 08, 2026 at 03:32 PM
Rooms and interior
- Bedrooms:5
- Total bathrooms:6
- Full bathrooms:5
- Half bathrooms:1
- Living area:5,358 sq. ft.
Heating and cooling
- Cooling:Central Air
- Heating:Heat Pump
Structure and exterior
- Year built:2008
- Building area:5,358 sq. ft.
- Lot area:0.31 Acres
Schools
- High school:Lucy Beckham
- Middle school:Moultrie
- Elementary school:James B Edwards
Utilities
- Water:Public
- Sewer:Public Sewer
Finances and disclosures
- Price:$4,499,900
- Price per sq. ft.:$839.85
New listings near 23 Robert Mills Circle
- New
 $1,757,000Active4 beds 5 baths3,540 sq. ft.
$1,757,000Active4 beds 5 baths3,540 sq. ft.3555 Holmgren Street, Mount Pleasant, SC 29466
MLS# 26001816Listed by: COLDWELL BANKER REALTY - New
 $5,500,000Active4 beds 5 baths3,700 sq. ft.
$5,500,000Active4 beds 5 baths3,700 sq. ft.211 Haddrell Street, Mount Pleasant, SC 29464
MLS# 26001807Listed by: COLDWELL BANKER REALTY - New
 $408,350Active4 beds 3 baths1,912 sq. ft.
$408,350Active4 beds 3 baths1,912 sq. ft.2083 Lavender Bloom Road, Ravenel, SC 29470
MLS# 26001796Listed by: ASHTON CHARLESTON RESIDENTIAL - New
 $1,600,000Active3 beds 3 baths1,743 sq. ft.
$1,600,000Active3 beds 3 baths1,743 sq. ft.835 Erckmann Drive, Mount Pleasant, SC 29464
MLS# 26001787Listed by: DANIEL RAVENEL SOTHEBY'S INTERNATIONAL REALTY - New
 $414,910Active4 beds 3 baths1,912 sq. ft.
$414,910Active4 beds 3 baths1,912 sq. ft.2077 Lavender Bloom Road, Ravenel, SC 29470
MLS# 26001793Listed by: ASHTON CHARLESTON RESIDENTIAL - Open Wed, 12 to 4pmNew
 $1,999,900Active4 beds 4 baths3,466 sq. ft.
$1,999,900Active4 beds 4 baths3,466 sq. ft.2292 Minifarm Way #526, Mount Pleasant, SC 29466
MLS# 26001774Listed by: K. HOVNANIAN HOMES - Open Fri, 3 to 5pmNew
 $850,000Active3 beds 2 baths1,674 sq. ft.
$850,000Active3 beds 2 baths1,674 sq. ft.1121 Yorktown Court, Mount Pleasant, SC 29464
MLS# 26001734Listed by: BEACH RESIDENTIAL - New
 $1,475,000Active6 beds 5 baths3,650 sq. ft.
$1,475,000Active6 beds 5 baths3,650 sq. ft.4066 Blackmoor Street, Mount Pleasant, SC 29466
MLS# 26001757Listed by: CAROLINA ONE REAL ESTATE - New
 $499,000Active0.36 Acres
$499,000Active0.36 Acres1602 Rifle Range Road, Mount Pleasant, SC 29464
MLS# 26001759Listed by: TRIDENT REAL ESTATE, LLC - New
 $499,000Active3 beds 2 baths1,503 sq. ft.
$499,000Active3 beds 2 baths1,503 sq. ft.1602 Rifle Range Road, Mount Pleasant, SC 29464
MLS# 26001763Listed by: TRIDENT REAL ESTATE, LLC
