235 Cooper River Drive, Mount Pleasant, SC 29464
Local realty services provided by:Better Homes and Gardens Real Estate Palmetto
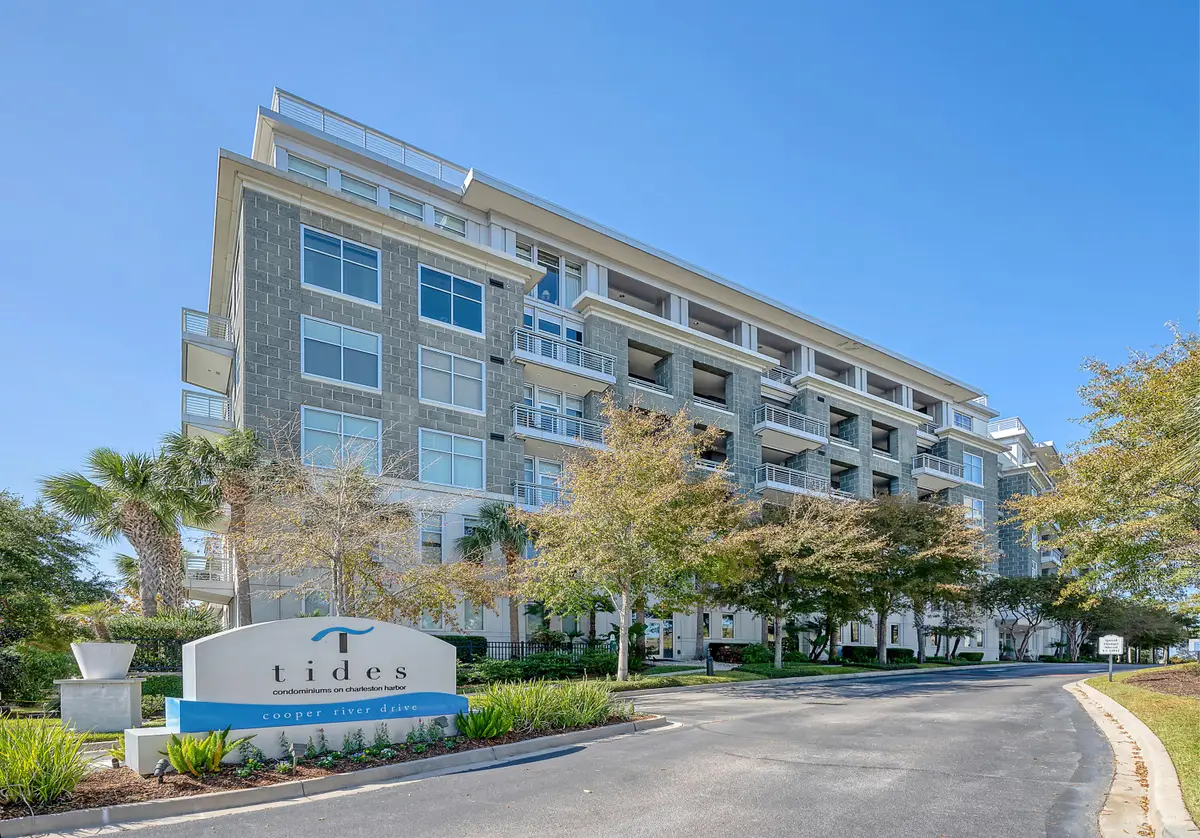
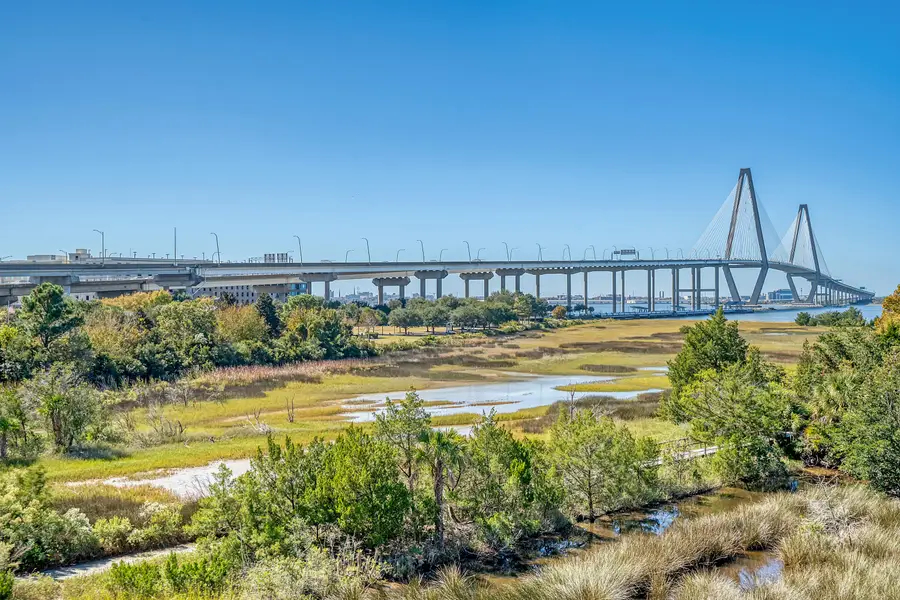
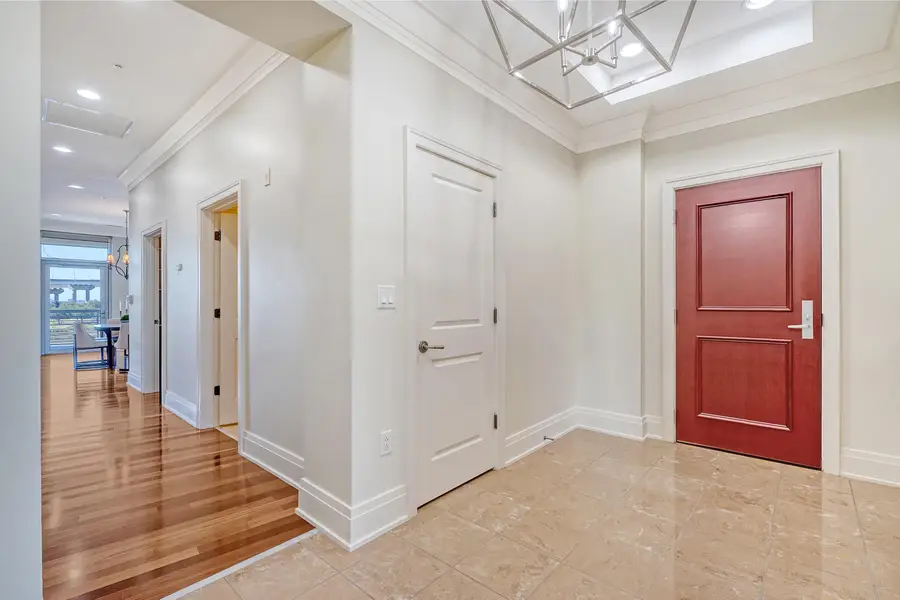
Listed by:leesa northrup843-779-8660
Office:carolina one real estate
MLS#:24027727
Source:SC_CTAR
235 Cooper River Drive,Mount Pleasant, SC 29464
$2,600,000
- 4 Beds
- 4 Baths
- 2,823 sq. ft.
- Single family
- Active
Price summary
- Price:$2,600,000
- Price per sq. ft.:$921.01
About this home
Panoramic views of the Charleston Harbor!Discover the epitome of coastal elegance in this stunning condominium, ideally located at the foot of the iconic Ravenel Bridge. With breathtaking, expansive views of the harbor and just minutes from the vibrant heart of downtown Charleston, this property offers a perfect blend of luxury and convenience.Boasting four spacious bedrooms, each with its own dedicated full bath, this home features an open floorplan that invites natural light through an abundance of windows. Gleaming hardwood floors lead you through the stylish living spaces, seamlessly connecting the living room, dining area, and gourmet kitchen.The chef's dream kitchen is equipped with exquisite granite countertops, top-of-the-line stainless steel appliances, a ventedrange hood and an oversized island, making it perfect for entertaining. A generous walk-in pantry provides ample storage for all your culinary needs.
Retreat to the master suite, where panoramic harbor views set a serene atmosphere. The expansive walk-in closet and luxurious ensuite bathroom complete with a soaking tub and a spacious walk-in shower, offer a private sanctuary for relaxation.
The community offers a resort lifestyle with amenities including a sparkling pool, a state-of-the-art exercise area, and a stylish clubhouse, perfect for social gatherings or quiet evenings.
Contact an agent
Home facts
- Year built:2008
- Listing Id #:24027727
- Added:286 day(s) ago
- Updated:August 14, 2025 at 09:20 PM
Rooms and interior
- Bedrooms:4
- Total bathrooms:4
- Full bathrooms:4
- Living area:2,823 sq. ft.
Heating and cooling
- Cooling:Central Air
- Heating:Electric, Heat Pump
Structure and exterior
- Year built:2008
- Building area:2,823 sq. ft.
Schools
- High school:Lucy Beckham
- Middle school:Moultrie
- Elementary school:James B Edwards
Utilities
- Water:Public
- Sewer:Public Sewer
Finances and disclosures
- Price:$2,600,000
- Price per sq. ft.:$921.01
New listings near 235 Cooper River Drive
- New
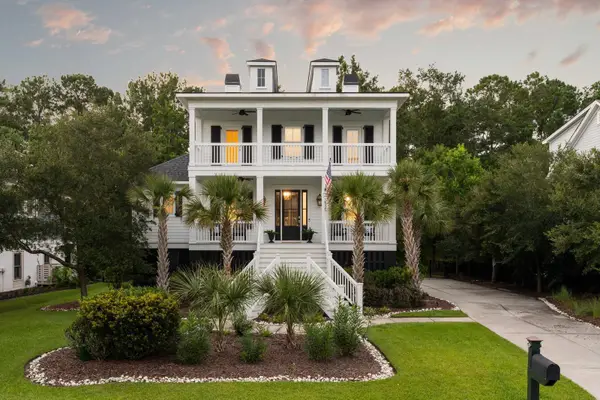 $1,495,000Active6 beds 6 baths4,830 sq. ft.
$1,495,000Active6 beds 6 baths4,830 sq. ft.1535 Capel Street, Mount Pleasant, SC 29466
MLS# 25022426Listed by: DANIEL RAVENEL SOTHEBY'S INTERNATIONAL REALTY - New
 $1,250,000Active4 beds 4 baths2,500 sq. ft.
$1,250,000Active4 beds 4 baths2,500 sq. ft.756 Milldenhall Road, Mount Pleasant, SC 29464
MLS# 25022431Listed by: THE CASSINA GROUP - New
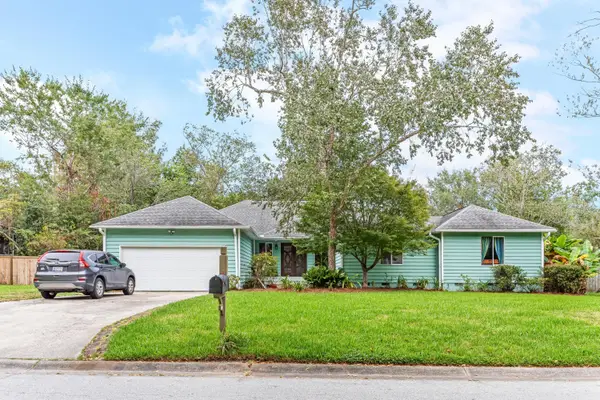 $1,550,000Active5 beds 5 baths3,063 sq. ft.
$1,550,000Active5 beds 5 baths3,063 sq. ft.811 Law Lane, Mount Pleasant, SC 29464
MLS# 25022411Listed by: INTERCOAST PROPERTIES, INC. - New
 $669,000Active4 beds 3 baths2,078 sq. ft.
$669,000Active4 beds 3 baths2,078 sq. ft.1517 Oldenburg Drive, Mount Pleasant, SC 29429
MLS# 25022399Listed by: ENGEL & VOLKERS CHARLESTON - Open Sat, 2 to 4pmNew
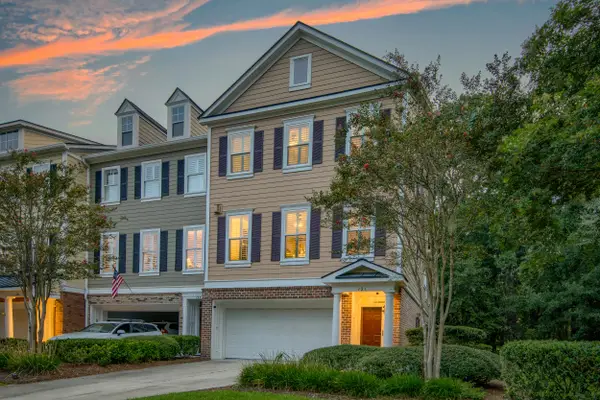 $699,500Active5 beds 4 baths3,216 sq. ft.
$699,500Active5 beds 4 baths3,216 sq. ft.121 Palm Cove Way, Mount Pleasant, SC 29466
MLS# 25022402Listed by: MATT O'NEILL REAL ESTATE - Open Sat, 12am to 3pmNew
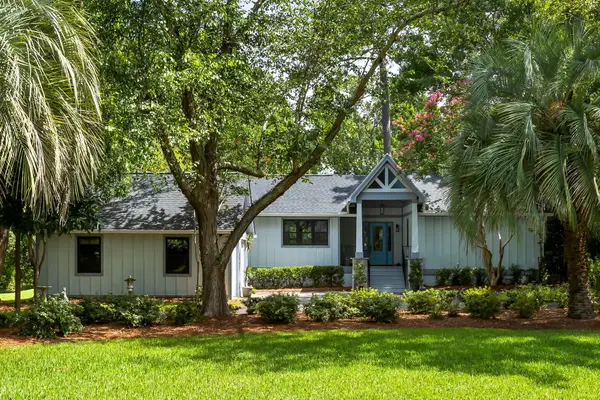 $1,150,000Active3 beds 3 baths2,051 sq. ft.
$1,150,000Active3 beds 3 baths2,051 sq. ft.883 Farm Quarter Road, Mount Pleasant, SC 29464
MLS# 25022375Listed by: AGENTOWNED REALTY PREFERRED GROUP - Open Sat, 11am to 3pmNew
 $675,000Active4 beds 3 baths2,020 sq. ft.
$675,000Active4 beds 3 baths2,020 sq. ft.1469 Oldenburg Drive, Mount Pleasant, SC 29429
MLS# 25022361Listed by: AGENTOWNED REALTY PREFERRED GROUP - New
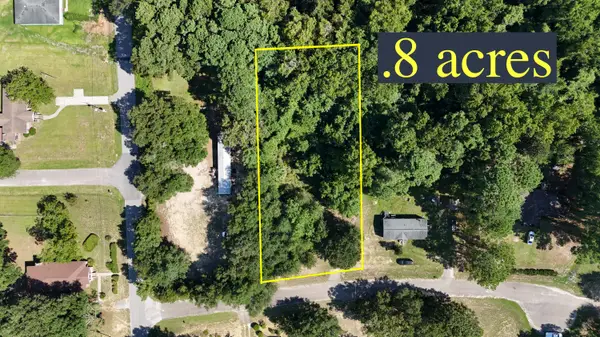 $180,000Active0.8 Acres
$180,000Active0.8 Acres3827 Dagallies Lane, Mount Pleasant, SC 29429
MLS# 25022348Listed by: CONNIE WHITE REAL ESTATE & DESIGN, LLC - New
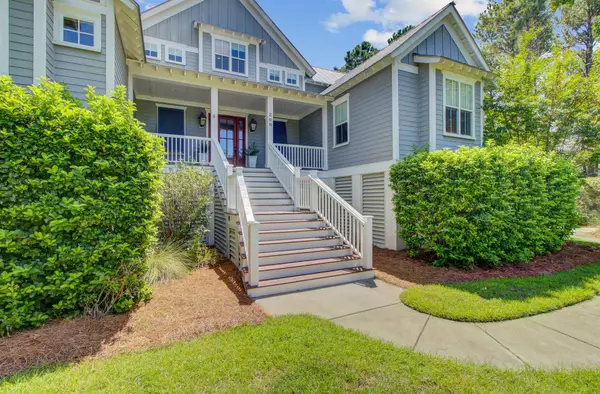 $1,995,000Active6 beds 4 baths3,572 sq. ft.
$1,995,000Active6 beds 4 baths3,572 sq. ft.200 Tidal Currents Lane, Mount Pleasant, SC 29464
MLS# 25022327Listed by: COLDWELL BANKER REALTY - Open Sat, 12 to 2pmNew
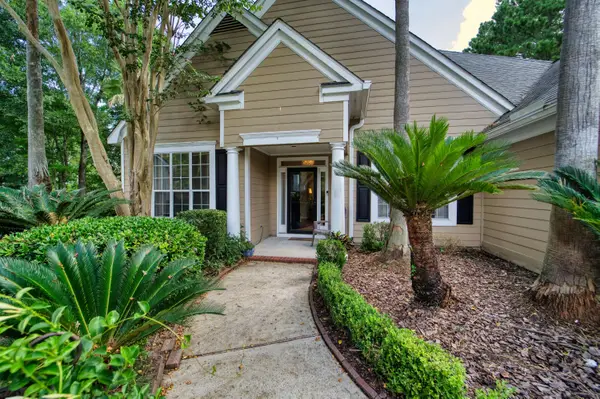 $816,000Active3 beds 2 baths2,377 sq. ft.
$816,000Active3 beds 2 baths2,377 sq. ft.1264 Colfax Court, Mount Pleasant, SC 29466
MLS# 25022314Listed by: CAROLINA ONE REAL ESTATE
