2671 Fountainhead Way, Mount Pleasant, SC 29466
Local realty services provided by:Better Homes and Gardens Real Estate Medley
Listed by:caleb pearson
Office:exp realty llc.
MLS#:25027548
Source:SC_CTAR
2671 Fountainhead Way,Mount Pleasant, SC 29466
$1,065,000
- 4 Beds
- 4 Baths
- 3,058 sq. ft.
- Single family
- Active
Price summary
- Price:$1,065,000
- Price per sq. ft.:$348.27
About this home
Welcome to 2671 Fountainhead Way, a truly exceptional home tucked behind the prestigious gates of Dunes West, one of Mount Pleasant's most sought-after communities. This 4-bedroom, 3.5-bathroom residence showcases elegance, thoughtful design, and top-of-the-line upgrades throughout, offering a lifestyle that is as functional as it is luxurious.The first floor greets you with soaring 12-14 foot ceilings that create an open and airy feel, while the chef's kitchen is the centerpiece of the home. Every detail has been carefully chosen, from the pot filler and cabinets that extend to the ceiling, to the farmhouse sink, quartz countertops, and stainless steel appliances. The downstairs master suite is a serene retreat with vaulted ceilings, his and hers walk-in closets, and aspa-inspired bathroom. A designated office on the main level provides the perfect space for work or study, and the entire home is enhanced with custom trim work and 8-inch baseboards.
Upstairs, you'll find two bedrooms connected by a Jack-and-Jill bathroom, along with another private bedroom featuring its own ensuite bath. A spacious loft adds versatility, serving as a secondary living room, playroom, or media space. Surround sound has been installed throughout the entire home, offering the perfect backdrop for entertaining or relaxing.
This residence is ideally situated on a quiet cul-de-sac with peaceful views, backing up to a lovely pond and protected land that will never be built on. Whether you're enjoying coffee on the porch or hosting friends, the setting provides a serene Lowcountry backdrop. Living in Dunes West means access to world-class amenities including golf, swimming pools, tennis, walking trails, and a clubhouse, all just minutes from Mount Pleasant's shopping, dining, and the beaches of Isle of Palms and Sullivan's Island.
With its thoughtful upgrades, timeless design, and prime location, 2671 Fountainhead Way is an incredible home priced to sell and ready for its next owners.
Contact an agent
Home facts
- Year built:2019
- Listing ID #:25027548
- Added:1 day(s) ago
- Updated:October 10, 2025 at 02:33 PM
Rooms and interior
- Bedrooms:4
- Total bathrooms:4
- Full bathrooms:3
- Half bathrooms:1
- Living area:3,058 sq. ft.
Heating and cooling
- Cooling:Central Air
Structure and exterior
- Year built:2019
- Building area:3,058 sq. ft.
- Lot area:0.17 Acres
Schools
- High school:Wando
- Middle school:Cario
- Elementary school:Charles Pinckney Elementary
Utilities
- Water:Public
- Sewer:Public Sewer
Finances and disclosures
- Price:$1,065,000
- Price per sq. ft.:$348.27
New listings near 2671 Fountainhead Way
- New
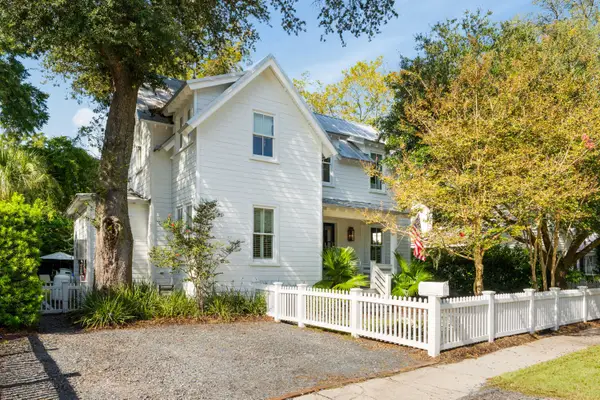 $2,950,000Active4 beds 4 baths2,627 sq. ft.
$2,950,000Active4 beds 4 baths2,627 sq. ft.517 Whilden Street, Mount Pleasant, SC 29464
MLS# 25027549Listed by: WILLIAM MEANS REAL ESTATE, LLC - New
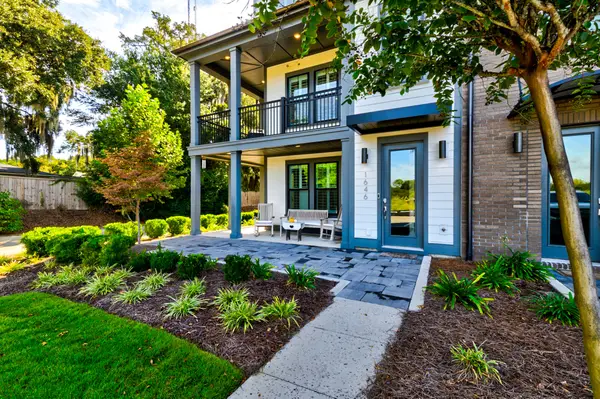 $849,900Active3 beds 4 baths2,332 sq. ft.
$849,900Active3 beds 4 baths2,332 sq. ft.1646 Florentia Street, Mount Pleasant, SC 29464
MLS# 25027533Listed by: PREMIER PROPERTIES CHARLESTON - New
 $3,250,000Active4 beds 5 baths3,019 sq. ft.
$3,250,000Active4 beds 5 baths3,019 sq. ft.301 Center Street, Mount Pleasant, SC 29464
MLS# 25027505Listed by: HANDSOME PROPERTIES, INC. - New
 $699,000Active3 beds 3 baths2,090 sq. ft.
$699,000Active3 beds 3 baths2,090 sq. ft.2897 Eddy Drive, Mount Pleasant, SC 29466
MLS# 25027489Listed by: THE BOULEVARD COMPANY - New
 $2,980,000Active4 beds 4 baths4,100 sq. ft.
$2,980,000Active4 beds 4 baths4,100 sq. ft.2508 Willington Court, Mount Pleasant, SC 29466
MLS# 25027474Listed by: THE BOULEVARD COMPANY - Open Sat, 12 to 2pmNew
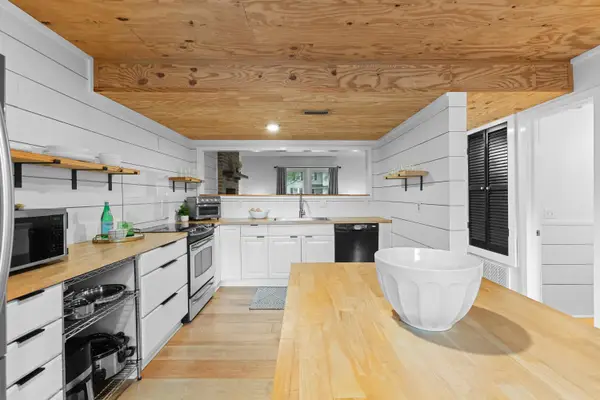 $595,000Active3 beds 2 baths1,260 sq. ft.
$595,000Active3 beds 2 baths1,260 sq. ft.733 Harbor Lane, Mount Pleasant, SC 29464
MLS# 25027452Listed by: THE BOULEVARD COMPANY - New
 $1,625,000Active3 beds 3 baths2,765 sq. ft.
$1,625,000Active3 beds 3 baths2,765 sq. ft.1316 Scotts Creek Circle, Mount Pleasant, SC 29464
MLS# 25027438Listed by: DUNES PROPERTIES OF CHARLESTON INC - Open Sun, 1 to 3pmNew
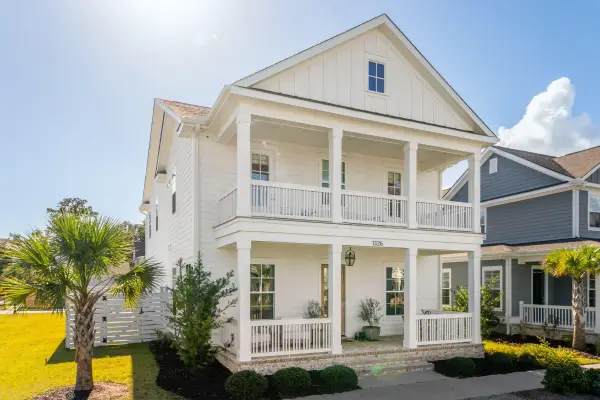 $1,389,000Active4 beds 4 baths3,065 sq. ft.
$1,389,000Active4 beds 4 baths3,065 sq. ft.1326 Reader Path, Mount Pleasant, SC 29464
MLS# 25027418Listed by: COLDWELL BANKER REALTY - New
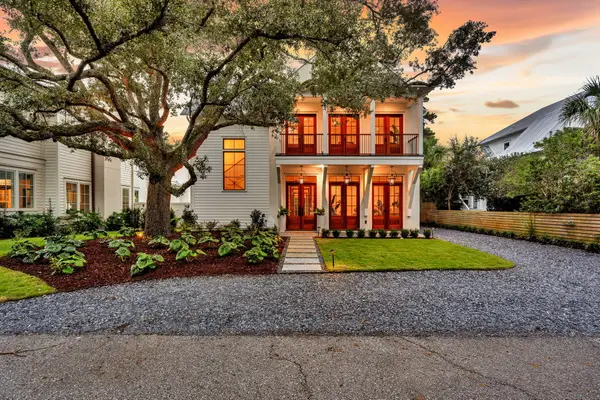 $3,995,000Active5 beds 6 baths4,570 sq. ft.
$3,995,000Active5 beds 6 baths4,570 sq. ft.747 Winthrop Street, Mount Pleasant, SC 29464
MLS# 25027423Listed by: EXP REALTY LLC
