2753 Rivertowne Parkway, Mount Pleasant, SC 29466
Local realty services provided by:Better Homes and Gardens Real Estate Palmetto
Listed by:trenton seckinger
Office:keller williams realty charleston west ashley
MLS#:25025616
Source:SC_CTAR
2753 Rivertowne Parkway,Mount Pleasant, SC 29466
$975,000
- 4 Beds
- 4 Baths
- 2,702 sq. ft.
- Single family
- Active
Price summary
- Price:$975,000
- Price per sq. ft.:$360.84
About this home
Tucked away with only three neighboring homes and surrounded by peaceful woods and wetlands, this RiverTowne retreat offers privacy and convenience. A generous front porch sets the tone, leading inside to a thoughtfully designed home filled with custom details. Crown molding, an eight-foot paneled front door, woven wood blinds, plantation shutters, and coffered ceilings bring warmth and character to the open main living area.The first floor hosts the primary suite, a true sanctuary that opens into a newly converted sunroom. With its beautiful fireplace, this inviting space is perfect for relaxing year-round while overlooking the wooded surroundings. The main living areas flow seamlessly into the kitchen, which has been fully upgraded with stainless-steel appliances, a gascooktop with warming drawer, and soft-close roll-out drawers, creating both function and elegance. Hardwood floors run throughout the downstairs, with ceramic tile in the laundry and primary bath for durability and style.
Upstairs, you'll find three spacious bedrooms and two modern bathrooms, each with updated vanities, showers, and flooring. An upstairs landing also provides space for an office or study area. The home's design balances comfort with utility, offering plenty of room for family or guests.
The exterior complements the interior features, including a detached two-car garage with a side parking pad and additional gravel parking at the rear. A gas grill hookup on the outdoor patio makes entertaining easy, while the natural setting ensures privacy. The community adds to the appeal with access to a neighborhood pool and walking paths to the Wando River, where you can enjoy beautiful sunsets. Everyday conveniences such as grocery shopping are just around the corner, while the beaches are only 20 minutes away, and historic downtown Charleston is just 25 minutes from your door.
Contact an agent
Home facts
- Year built:2015
- Listing ID #:25025616
- Added:3 day(s) ago
- Updated:September 22, 2025 at 12:25 PM
Rooms and interior
- Bedrooms:4
- Total bathrooms:4
- Full bathrooms:3
- Half bathrooms:1
- Living area:2,702 sq. ft.
Heating and cooling
- Cooling:Central Air
- Heating:Heat Pump
Structure and exterior
- Year built:2015
- Building area:2,702 sq. ft.
- Lot area:0.16 Acres
Schools
- High school:Wando
- Middle school:Laing
- Elementary school:Jennie Moore
Utilities
- Sewer:Private Sewer, Public Sewer
Finances and disclosures
- Price:$975,000
- Price per sq. ft.:$360.84
New listings near 2753 Rivertowne Parkway
- New
 $695,000Active2 beds 2 baths1,344 sq. ft.
$695,000Active2 beds 2 baths1,344 sq. ft.1045 Provincial Circle #F, Mount Pleasant, SC 29464
MLS# 25026052Listed by: AGENTOWNED REALTY CHARLESTON GROUP - Open Sat, 11am to 1pmNew
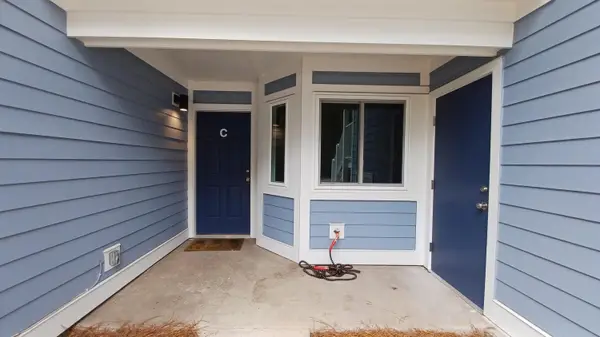 $399,900Active2 beds 2 baths1,052 sq. ft.
$399,900Active2 beds 2 baths1,052 sq. ft.850 Ilex Court #C, Mount Pleasant, SC 29464
MLS# 25026055Listed by: ERA WILDER REALTY INC - Open Sat, 12 to 2pmNew
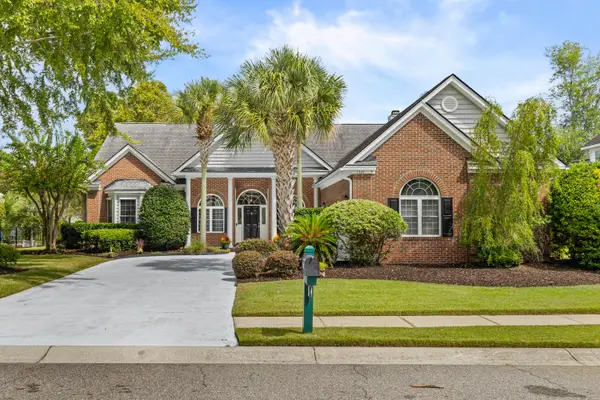 $799,000Active3 beds 3 baths2,351 sq. ft.
$799,000Active3 beds 3 baths2,351 sq. ft.1321 Royal Links Drive, Mount Pleasant, SC 29466
MLS# 25025760Listed by: AGENTOWNED REALTY PREFERRED GROUP - New
 $249,000Active0.33 Acres
$249,000Active0.33 Acres3658 Zacoma Drive, Mount Pleasant, SC 29466
MLS# 25026035Listed by: COLDWELL BANKER REALTY - New
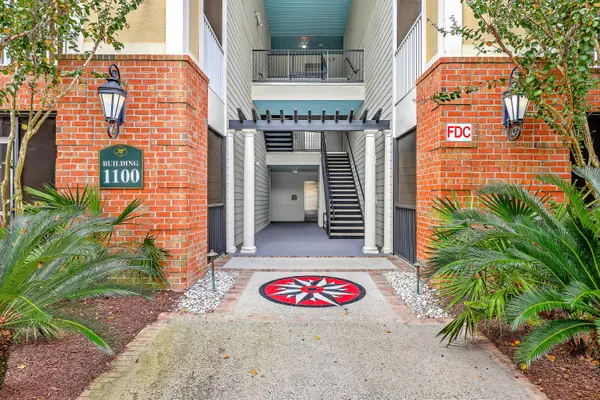 $445,000Active2 beds 2 baths1,274 sq. ft.
$445,000Active2 beds 2 baths1,274 sq. ft.1110 Basildon Road, Mount Pleasant, SC 29466
MLS# 25026024Listed by: A NEW BEGINNING REALTY GROUP - New
 $430,000Active3 beds 3 baths1,404 sq. ft.
$430,000Active3 beds 3 baths1,404 sq. ft.1664 Hunters Run Drive, Mount Pleasant, SC 29464
MLS# 25026022Listed by: CAROLINA ONE REAL ESTATE - New
 $580,000Active0.21 Acres
$580,000Active0.21 Acres736 Kent Street, Mount Pleasant, SC 29464
MLS# 25026018Listed by: C W REALTY INC - New
 $1,100,000Active3 beds 2 baths1,504 sq. ft.
$1,100,000Active3 beds 2 baths1,504 sq. ft.1503 Ketch Court, Mount Pleasant, SC 29464
MLS# 25025932Listed by: A HOUSE IN THE SOUTH REALTY - Open Sun, 11am to 2pmNew
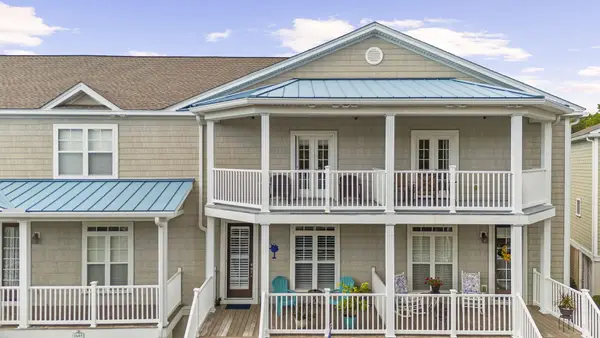 $639,900Active2 beds 3 baths1,920 sq. ft.
$639,900Active2 beds 3 baths1,920 sq. ft.1604 Hopeman Lane, Mount Pleasant, SC 29466
MLS# 25025806Listed by: THE BOULEVARD COMPANY - New
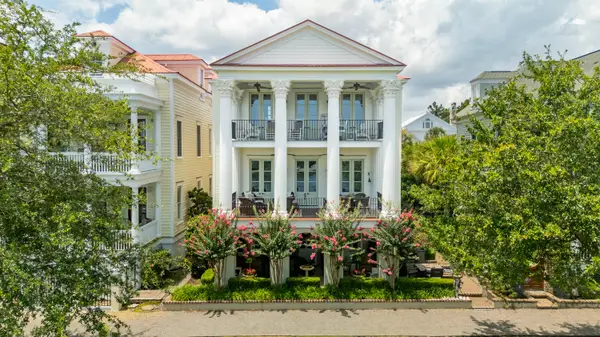 $3,295,000Active5 beds 6 baths4,157 sq. ft.
$3,295,000Active5 beds 6 baths4,157 sq. ft.22 Fernandina Street, Mount Pleasant, SC 29464
MLS# 25025848Listed by: WILLIAM MEANS REAL ESTATE, LLC
