2805 Caitlins Way, Mount Pleasant, SC 29466
Local realty services provided by:Better Homes and Gardens Real Estate Palmetto
Listed by: verna bunao-weeks
Office: matt o'neill real estate
MLS#:25027983
Source:SC_CTAR
2805 Caitlins Way,Mount Pleasant, SC 29466
$619,000
- 3 Beds
- 3 Baths
- 1,725 sq. ft.
- Single family
- Active
Price summary
- Price:$619,000
- Price per sq. ft.:$358.84
About this home
***Ask about the possibility of receiving 1% reduction in interest rate and free refi.***Situated on a quiet cul-de-sac in the desirable Carol Oaks community of Mount Pleasant, this charming home combines curb appeal, comfort and convenience in a picturesque setting that backs up to the 700+ acre Laurel Hill County Park. A welcoming full front porch sets the tone as you step inside to find a bright, open floor plan enhanced by wood flooring, crown molding, and abundant natural light. The family room provides a cozy gathering space centered around a warm fireplace, while the kitchen impresses with ample cabinetry, stainless steel appliances, a subway tile backsplash, a pantry, and a breakfast bar. The adjacent dining area offers easy access to the deck and backyard,creating a natural flow for everyday living and entertaining. A convenient powder room completes the main level.
Upstairs, the primary bedroom features a tray ceiling, a walk-in closet, and a private ensuite bath with a dual-sink vanity. Two additional bedrooms, a full bathroom, and a laundry area complete the upper level.
The backyard is a peaceful retreat surrounded by tall trees, offering a tranquil space to relax on the deck and enjoy the sights and sounds of nature. A detached one-car garage adds extra functionality to the property.
Perfectly located, this home is just one mile from shopping and dining at The Market at Oakfield, 3.8 miles from Mount Pleasant Towne Centre, 7.1 miles from Isle of Palms, and under 11 miles from historic downtown Charleston. Laurel Hill County Park, located just behind this property, features miles of unpaved trails for walking, running, and biking, along with wide open meadows and a scenic small lake. With its inviting charm and excellent location, this Mount Pleasant home is one you won't want to miss.
Contact an agent
Home facts
- Year built:2011
- Listing ID #:25027983
- Added:58 day(s) ago
- Updated:December 17, 2025 at 06:31 PM
Rooms and interior
- Bedrooms:3
- Total bathrooms:3
- Full bathrooms:2
- Half bathrooms:1
- Living area:1,725 sq. ft.
Structure and exterior
- Year built:2011
- Building area:1,725 sq. ft.
- Lot area:0.12 Acres
Schools
- High school:Wando
- Middle school:Laing
- Elementary school:Jennie Moore
Utilities
- Water:Public
- Sewer:Public Sewer
Finances and disclosures
- Price:$619,000
- Price per sq. ft.:$358.84
New listings near 2805 Caitlins Way
- New
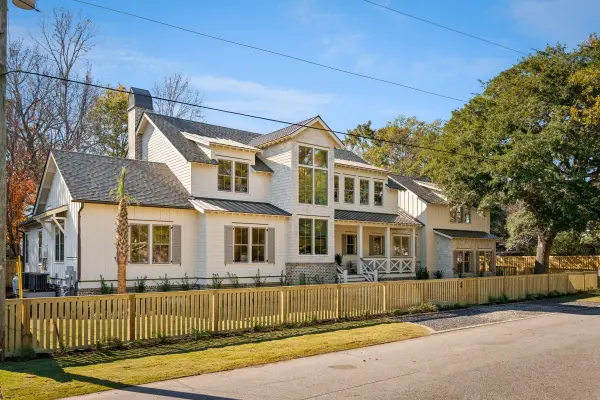 $4,995,700Active6 beds 7 baths5,245 sq. ft.
$4,995,700Active6 beds 7 baths5,245 sq. ft.1335 Erckmann Drive, Mount Pleasant, SC 29464
MLS# 25032026Listed by: OAKMONT GROUP INC - New
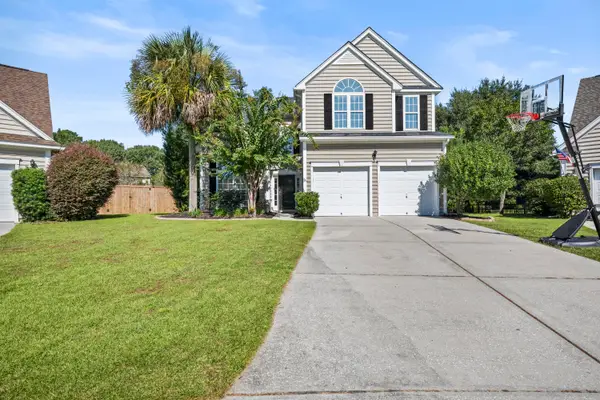 $749,900Active4 beds 3 baths2,304 sq. ft.
$749,900Active4 beds 3 baths2,304 sq. ft.1676 Jorrington Street, Mount Pleasant, SC 29466
MLS# 25032419Listed by: COLDWELL BANKER REALTY - New
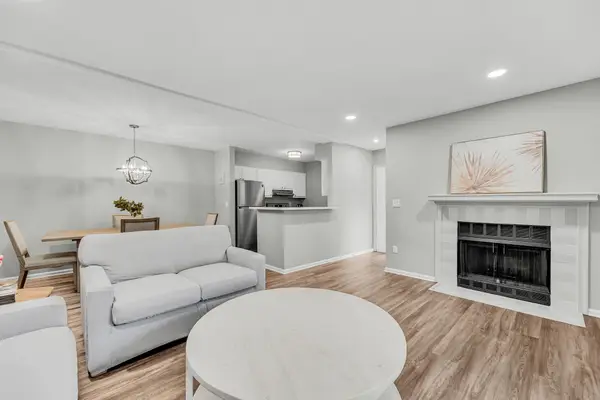 $380,000Active2 beds 2 baths1,030 sq. ft.
$380,000Active2 beds 2 baths1,030 sq. ft.1054 Anna Knapp Boulevard #4a, Mount Pleasant, SC 29464
MLS# 25032369Listed by: COLDWELL BANKER REALTY - New
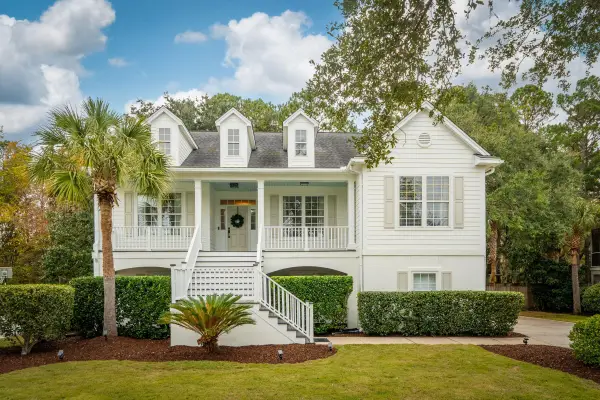 $1,154,000Active4 beds 3 baths2,373 sq. ft.
$1,154,000Active4 beds 3 baths2,373 sq. ft.3531 Stockton Drive, Mount Pleasant, SC 29466
MLS# 25032349Listed by: CENTURY 21 PROPERTIES PLUS - New
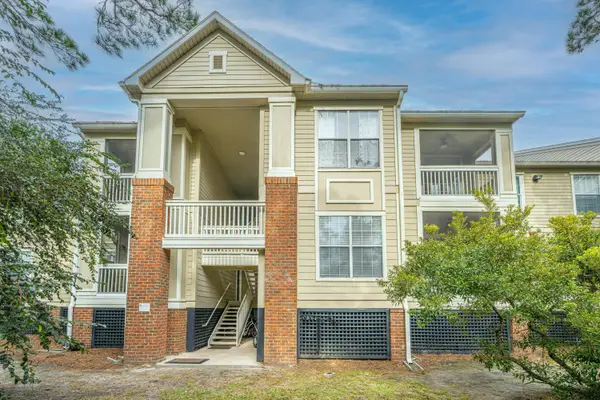 $419,000Active2 beds 2 baths1,049 sq. ft.
$419,000Active2 beds 2 baths1,049 sq. ft.1600 Long Grove Drive #726, Mount Pleasant, SC 29464
MLS# 25032321Listed by: CAROLINA ONE REAL ESTATE - New
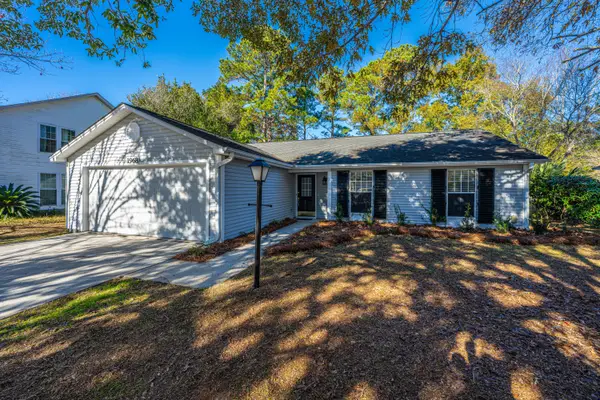 $700,000Active3 beds 2 baths1,646 sq. ft.
$700,000Active3 beds 2 baths1,646 sq. ft.1968 Presidio Drive, Mount Pleasant, SC 29466
MLS# 25032288Listed by: CAROLINA ONE REAL ESTATE - Open Sat, 1 to 3pmNew
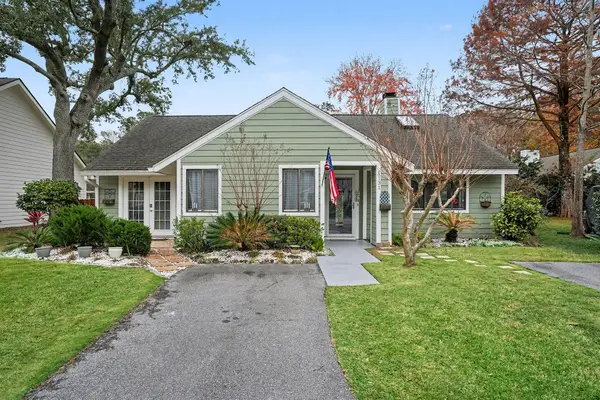 $669,000Active3 beds 2 baths1,341 sq. ft.
$669,000Active3 beds 2 baths1,341 sq. ft.1131 Daffodil Lane, Mount Pleasant, SC 29464
MLS# 25032275Listed by: CHUCKTOWN HOMES POWERED BY KELLER WILLIAMS - Open Thu, 11am to 4pmNew
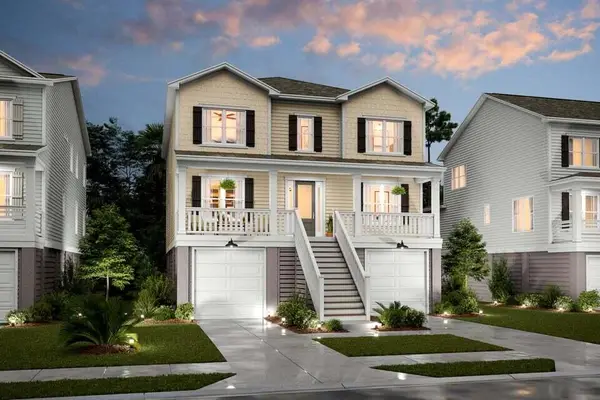 $1,499,900Active4 beds 4 baths3,466 sq. ft.
$1,499,900Active4 beds 4 baths3,466 sq. ft.2304 Minifarm Way #523, Mount Pleasant, SC 29466
MLS# 25032263Listed by: K. HOVNANIAN HOMES - New
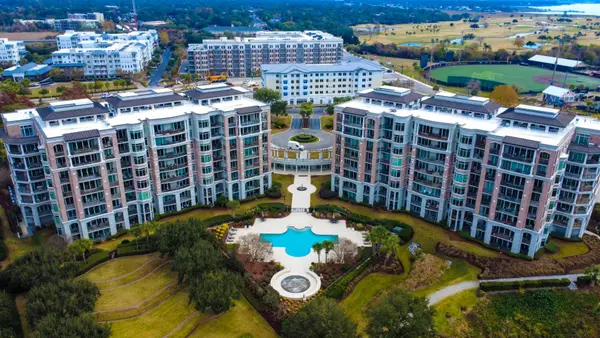 $1,395,000Active2 beds 3 baths2,044 sq. ft.
$1,395,000Active2 beds 3 baths2,044 sq. ft.113 N Plaza Ct. Court #T-3, Mount Pleasant, SC 29464
MLS# 25032268Listed by: AGENTOWNED REALTY PREFERRED GROUP - New
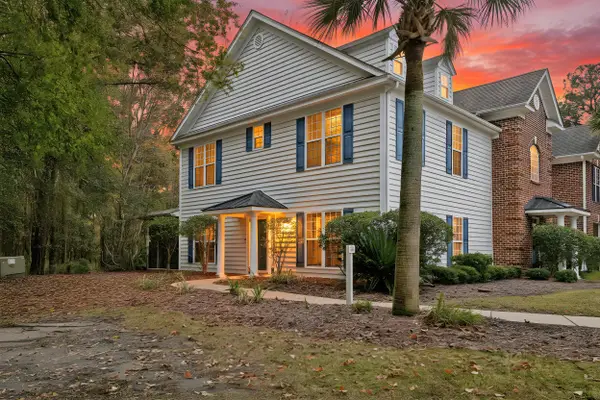 $479,999Active3 beds 3 baths1,650 sq. ft.
$479,999Active3 beds 3 baths1,650 sq. ft.1616 Camfield Lane, Mount Pleasant, SC 29466
MLS# 25032140Listed by: MATT O'NEILL REAL ESTATE
