2991 River Vista Way, Mount Pleasant, SC 29466
Local realty services provided by:Better Homes and Gardens Real Estate Palmetto
Listed by: ashley graham843-779-8660
Office: carolina one real estate
MLS#:25025790
Source:SC_CTAR
Price summary
- Price:$1,500,000
- Price per sq. ft.:$355.7
About this home
PLEASE SHOW FOR BACK UP. Enjoy resort-style living in The Harbour section of Dunes West, Mount Pleasant's only neighborhood with a gated entrance staffed by a security guard, offering an extra sense of comfort and privacy in a serene, island club-caliber setting--where the focus is on relaxation, recreation, and community. 2991 River Vista Way is an elegant 7BR/5BA home offering over 4,200SF of refined living on an expansive pond-view corner lot. The first floor features a home office/sitting room, spacious kitchen, breakfast room, separate dining room, large living room, and guest bedroom and bath. On the second floor are 5 additional bedrooms and 3 bathrooms, including a spacious primary bedroom with sitting area and spa-like primary bath.And on the third floor are the huge 7th bedroom and 5th bathroom, with abundant walk-in attic storage. The home's spectacular outdoor space features a screened porch overlooking a sparkling saltwater pool with a waterfall feature and travertine decking. A large 2-car garage rounds out the offering. Beyond the home itself, the Dunes West neighborhood offers an unmatched lifestyle with secured entry, walkable access to exceptional amenities including a golf course, swimming pool, tennis courts, walking and jogging trails and a clubhouse with fitness center--and proximity to award-winning public schools. Combining spacious design, convenience, and a setting of natural beauty, this home embodies the very best of Mount Pleasant living.
Contact an agent
Home facts
- Year built:2013
- Listing ID #:25025790
- Added:90 day(s) ago
- Updated:December 20, 2025 at 03:31 PM
Rooms and interior
- Bedrooms:7
- Total bathrooms:5
- Full bathrooms:5
- Living area:4,217 sq. ft.
Heating and cooling
- Heating:Electric, Heat Pump
Structure and exterior
- Year built:2013
- Building area:4,217 sq. ft.
- Lot area:0.41 Acres
Schools
- High school:Wando
- Middle school:Cario
- Elementary school:Charles Pinckney Elementary
Utilities
- Water:Public
- Sewer:Public Sewer
Finances and disclosures
- Price:$1,500,000
- Price per sq. ft.:$355.7
New listings near 2991 River Vista Way
- New
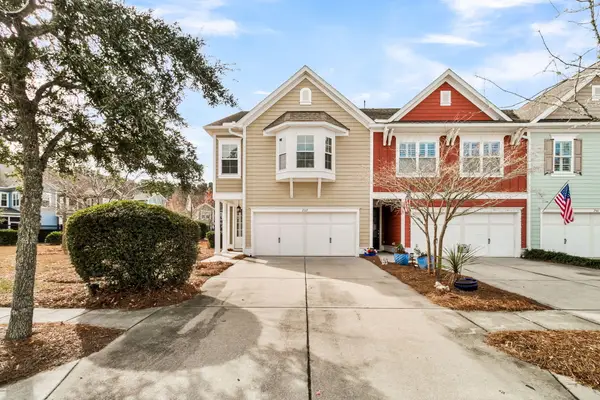 $709,000Active3 beds 3 baths2,269 sq. ft.
$709,000Active3 beds 3 baths2,269 sq. ft.2569 Kings Gate Lane, Mount Pleasant, SC 29466
MLS# 25032806Listed by: CAROLINA ONE REAL ESTATE - Open Sat, 11am to 2pmNew
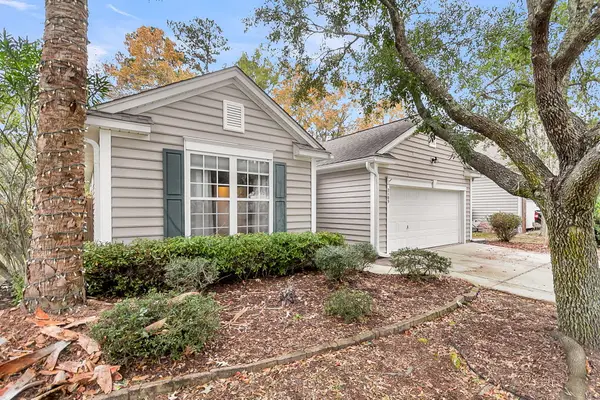 $699,000Active3 beds 2 baths2,200 sq. ft.
$699,000Active3 beds 2 baths2,200 sq. ft.2105 Baldwin Park Drive, Mount Pleasant, SC 29466
MLS# 25032777Listed by: EXP REALTY LLC 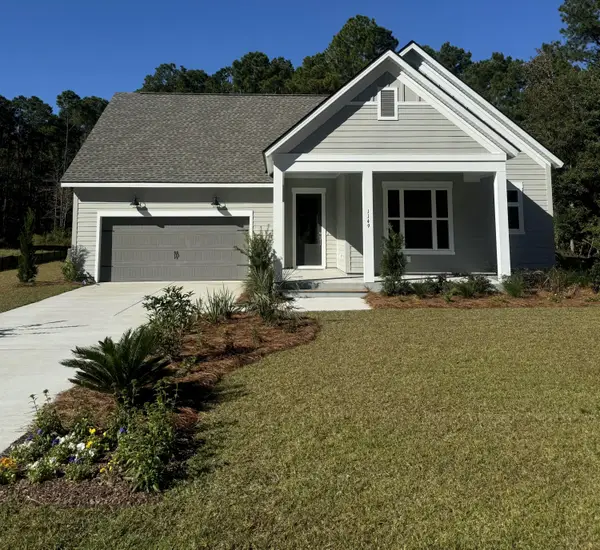 $958,087Pending4 beds 3 baths2,618 sq. ft.
$958,087Pending4 beds 3 baths2,618 sq. ft.1149 Reserve Lane, Awendaw, SC 29429
MLS# 25032747Listed by: WEEKLEY HOMES L P- New
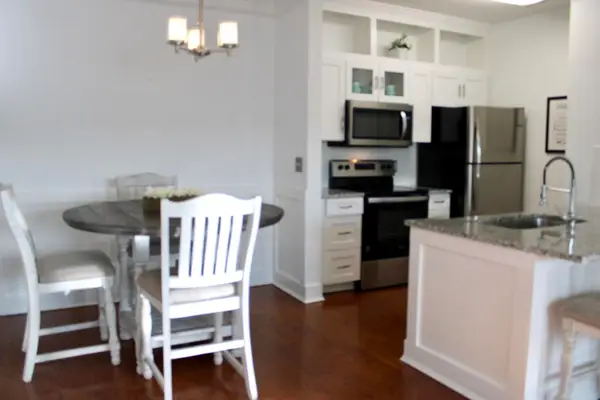 $297,000Active1 beds 1 baths704 sq. ft.
$297,000Active1 beds 1 baths704 sq. ft.1300 Park West Boulevard #1010, Mount Pleasant, SC 29466
MLS# 25032749Listed by: THE BOULEVARD COMPANY - Open Sat, 12 to 3pmNew
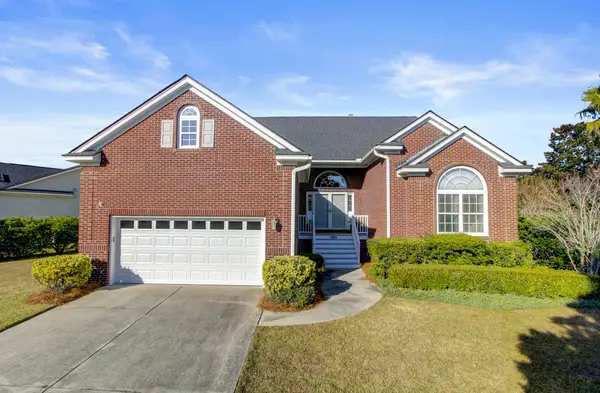 $1,116,000Active3 beds 2 baths2,459 sq. ft.
$1,116,000Active3 beds 2 baths2,459 sq. ft.1549 Carolina Jasmine Road, Mount Pleasant, SC 29464
MLS# 25032755Listed by: CAROLINA ONE REAL ESTATE - New
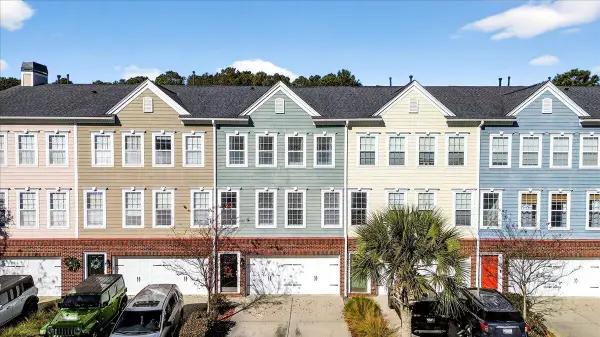 $535,000Active4 beds 4 baths2,582 sq. ft.
$535,000Active4 beds 4 baths2,582 sq. ft.3456 Claremont Street, Mount Pleasant, SC 29466
MLS# 25032717Listed by: JEFF COOK REAL ESTATE LPT REALTY - Open Sat, 1 to 3pmNew
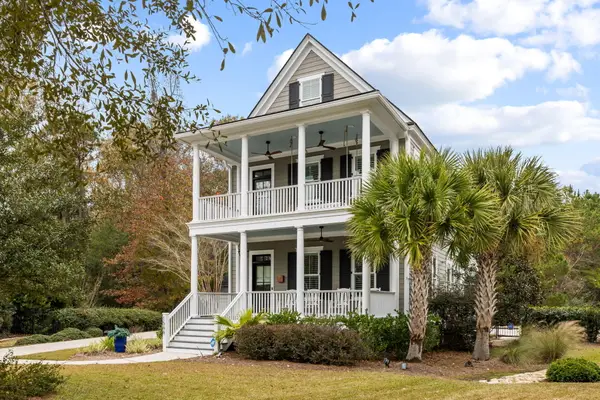 $1,749,000Active5 beds 5 baths3,812 sq. ft.
$1,749,000Active5 beds 5 baths3,812 sq. ft.1566 Lindsey Creek Drive, Mount Pleasant, SC 29466
MLS# 25032682Listed by: AGENTOWNED REALTY PREFERRED GROUP - New
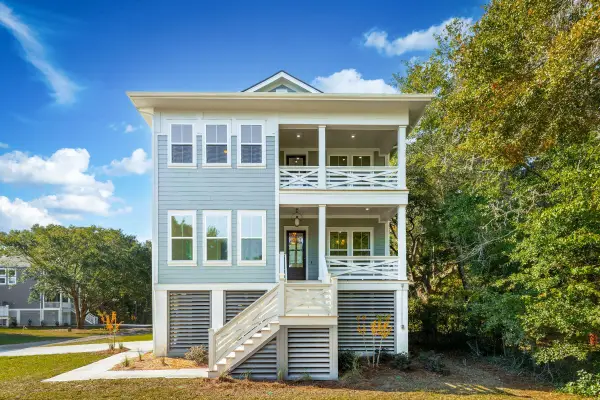 $1,299,900Active4 beds 4 baths3,020 sq. ft.
$1,299,900Active4 beds 4 baths3,020 sq. ft.1127 Hamlin Road, Mount Pleasant, SC 29466
MLS# 25032686Listed by: GRANTHAM HOMES REALTY, LLC - New
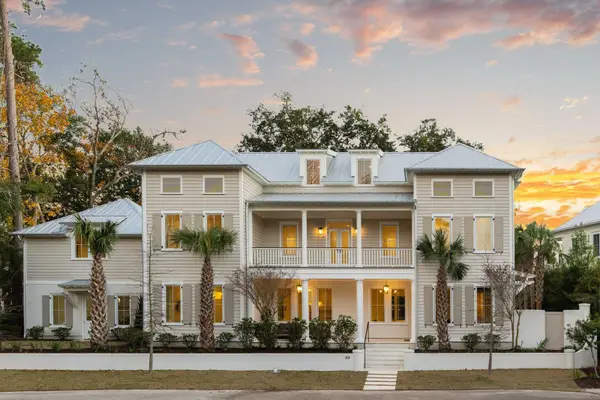 $4,995,000Active6 beds 6 baths5,138 sq. ft.
$4,995,000Active6 beds 6 baths5,138 sq. ft.33 Duany Road, Mount Pleasant, SC 29464
MLS# 25032672Listed by: THE BOULEVARD COMPANY - New
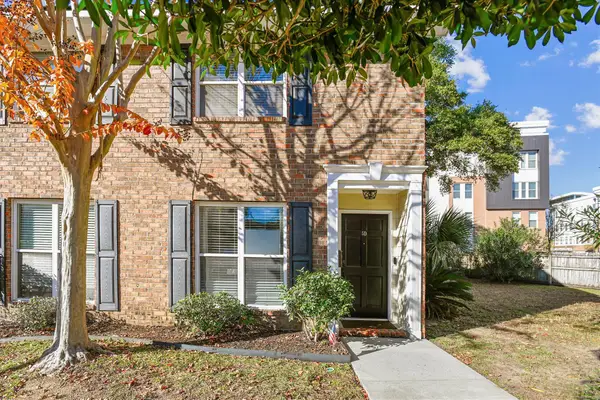 $527,000Active2 beds 2 baths947 sq. ft.
$527,000Active2 beds 2 baths947 sq. ft.1226 Fairmont Avenue #5d, Mount Pleasant, SC 29464
MLS# 25032658Listed by: EXP REALTY LLC
