3017 Ashburton Way, Mount Pleasant, SC 29466
Local realty services provided by:Better Homes and Gardens Real Estate Palmetto
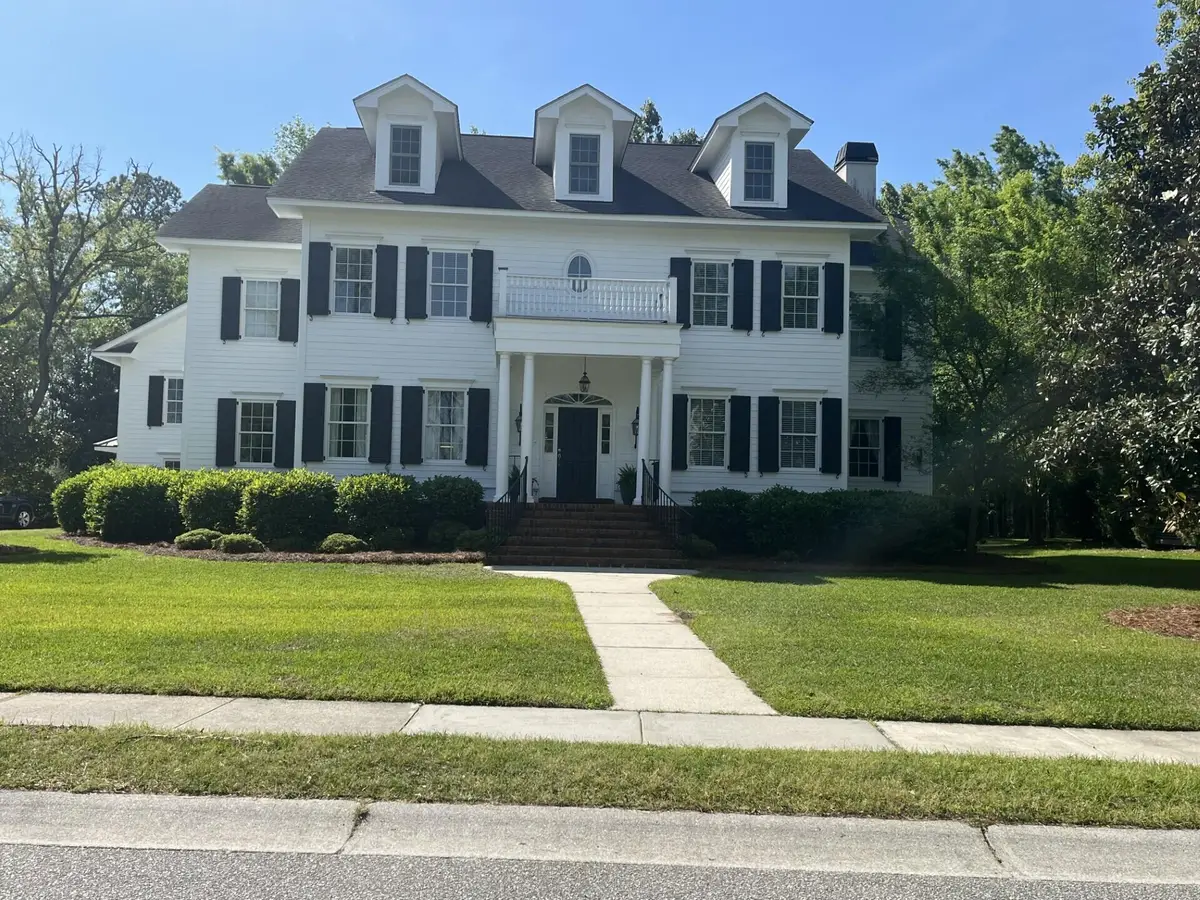
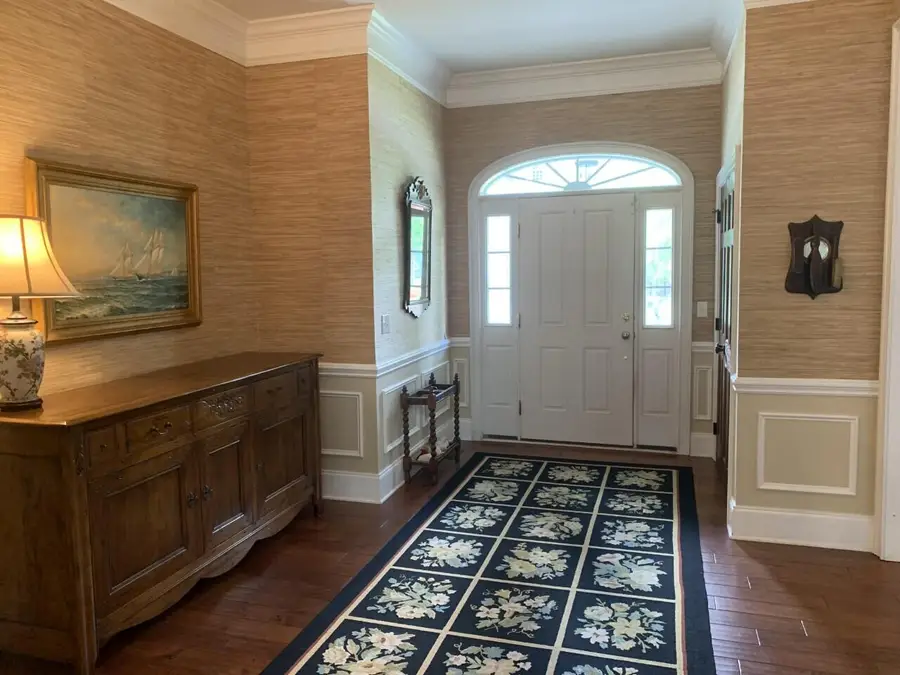
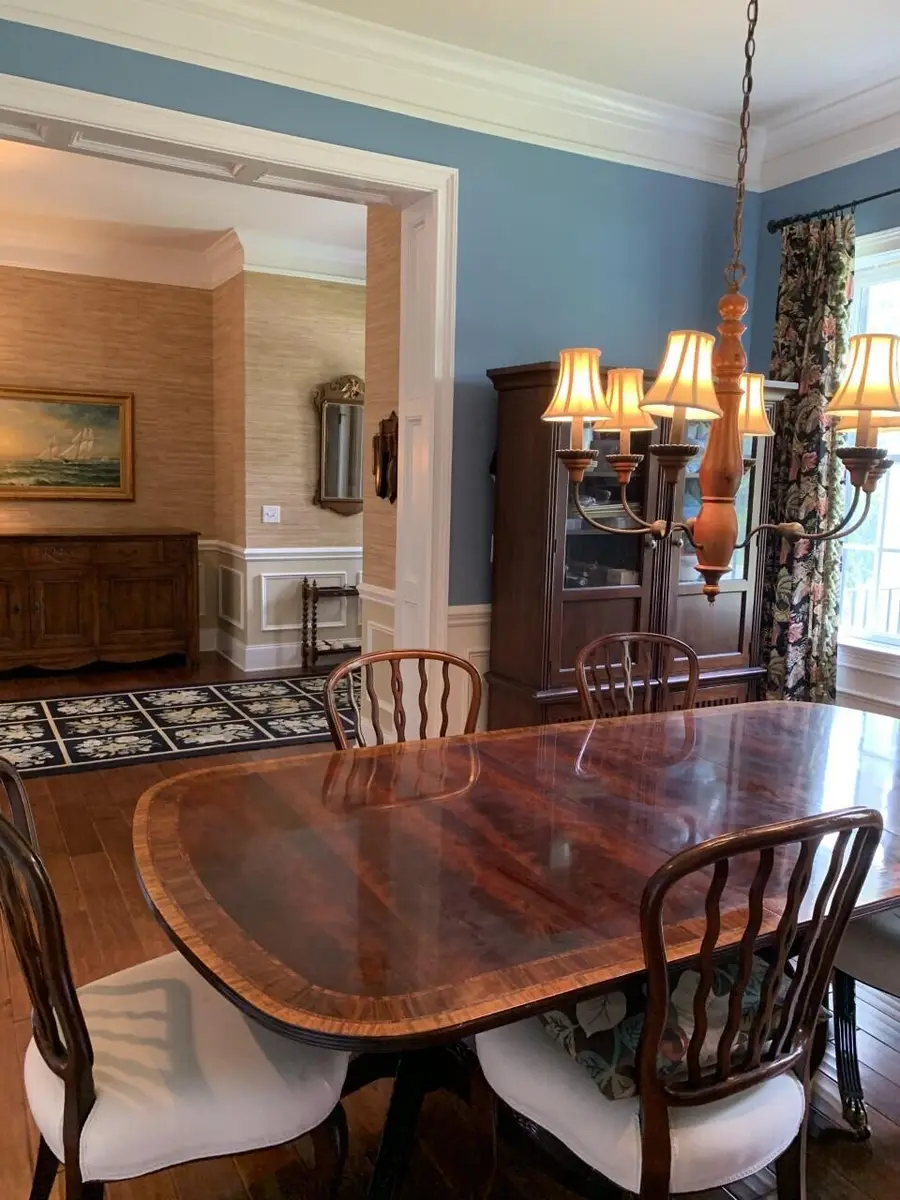
Listed by:randal longo
Office:isave realty
MLS#:25010498
Source:SC_CTAR
3017 Ashburton Way,Mount Pleasant, SC 29466
$1,595,000
- 5 Beds
- 5 Baths
- 4,550 sq. ft.
- Single family
- Active
Price summary
- Price:$1,595,000
- Price per sq. ft.:$350.55
About this home
This one-of-a-kind property won't be on the market for long! With contemporary finishesand unique craftsmanship, this home features hand-scraped maple wood flooring, a handcarved mantle from Honduras, and hand-crafted kitchen cabinets from England. The openfloor plan and 12-foot ceilings create a bright, spacious atmosphere with plenty of naturallight, especially enjoyed in the sunroom addition.The first floor offers a 2-story eat-in kitchen, a separate formal dining room, an office, a 1 /2bath, and a private in-law master suite. The chef's kitchen is equipped with a granite island,butcher block countertops, gas double ovens, and a six-burner range. Dual staircasesprovided easy access to the 2nd floor, with a rear stairwell leading to a generous FROG,perfectfor a playroom, home theatre, or gym.
Upstairs you'll find the master suite that features cathedral ceilings, custom bathroom
vanity, a Jacuzzi tub, a double walk-in shower, and one of the two fireplaces in the home,
the other located in the family room, both of which can burn wood or gas, depending on
your preference. Three additional bedrooms, with two full baths, are also located on the
second floor. The property boasts a fully fenced backyard and backs up to a wooded buffer
and a pond, offering privacy and plenty of greenery.
The home has three separate HVAC units all of which have all been replaced in the last 2
years. The entire HVAC duct work system was also replaced in 2023 along with full
encapsulation of the crawlspace. The exterior of the of the home was painted and the new
shutters were installed in summer of 2023.
We anticipate the home will go under contract swiftly. Schedule a showing today!
Contact an agent
Home facts
- Year built:2007
- Listing Id #:25010498
- Added:120 day(s) ago
- Updated:August 13, 2025 at 02:15 PM
Rooms and interior
- Bedrooms:5
- Total bathrooms:5
- Full bathrooms:4
- Half bathrooms:1
- Living area:4,550 sq. ft.
Heating and cooling
- Cooling:Central Air
- Heating:Electric
Structure and exterior
- Year built:2007
- Building area:4,550 sq. ft.
- Lot area:0.42 Acres
Schools
- High school:Wando
- Middle school:Cario
- Elementary school:Laurel Hill
Utilities
- Water:Public
- Sewer:Public Sewer
Finances and disclosures
- Price:$1,595,000
- Price per sq. ft.:$350.55
New listings near 3017 Ashburton Way
- New
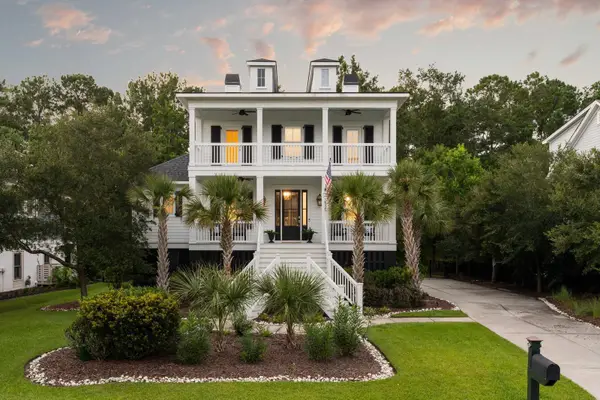 $1,495,000Active6 beds 6 baths4,830 sq. ft.
$1,495,000Active6 beds 6 baths4,830 sq. ft.1535 Capel Street, Mount Pleasant, SC 29466
MLS# 25022426Listed by: DANIEL RAVENEL SOTHEBY'S INTERNATIONAL REALTY - New
 $1,250,000Active4 beds 4 baths2,500 sq. ft.
$1,250,000Active4 beds 4 baths2,500 sq. ft.756 Milldenhall Road, Mount Pleasant, SC 29464
MLS# 25022431Listed by: THE CASSINA GROUP - New
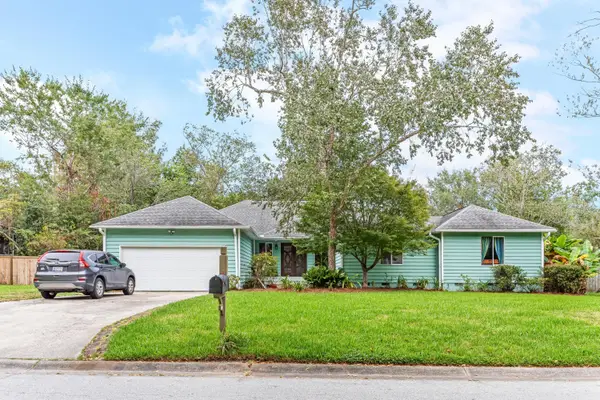 $1,550,000Active5 beds 5 baths3,063 sq. ft.
$1,550,000Active5 beds 5 baths3,063 sq. ft.811 Law Lane, Mount Pleasant, SC 29464
MLS# 25022411Listed by: INTERCOAST PROPERTIES, INC. - New
 $669,000Active4 beds 3 baths2,078 sq. ft.
$669,000Active4 beds 3 baths2,078 sq. ft.1517 Oldenburg Drive, Mount Pleasant, SC 29429
MLS# 25022399Listed by: ENGEL & VOLKERS CHARLESTON - Open Sat, 2 to 4pmNew
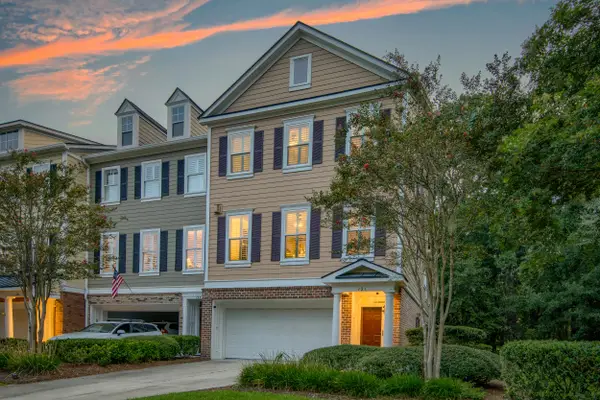 $699,500Active5 beds 4 baths3,216 sq. ft.
$699,500Active5 beds 4 baths3,216 sq. ft.121 Palm Cove Way, Mount Pleasant, SC 29466
MLS# 25022402Listed by: MATT O'NEILL REAL ESTATE - Open Sat, 12am to 3pmNew
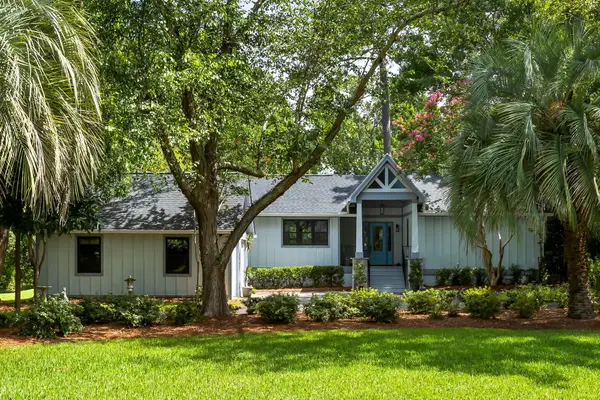 $1,150,000Active3 beds 3 baths2,051 sq. ft.
$1,150,000Active3 beds 3 baths2,051 sq. ft.883 Farm Quarter Road, Mount Pleasant, SC 29464
MLS# 25022375Listed by: AGENTOWNED REALTY PREFERRED GROUP - Open Sat, 11am to 3pmNew
 $675,000Active4 beds 3 baths2,020 sq. ft.
$675,000Active4 beds 3 baths2,020 sq. ft.1469 Oldenburg Drive, Mount Pleasant, SC 29429
MLS# 25022361Listed by: AGENTOWNED REALTY PREFERRED GROUP - New
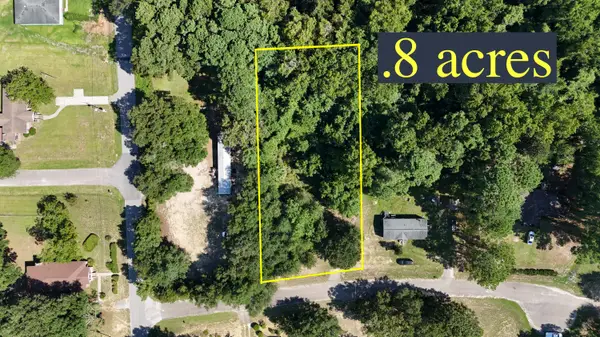 $180,000Active0.8 Acres
$180,000Active0.8 Acres3827 Dagallies Lane, Mount Pleasant, SC 29429
MLS# 25022348Listed by: CONNIE WHITE REAL ESTATE & DESIGN, LLC - New
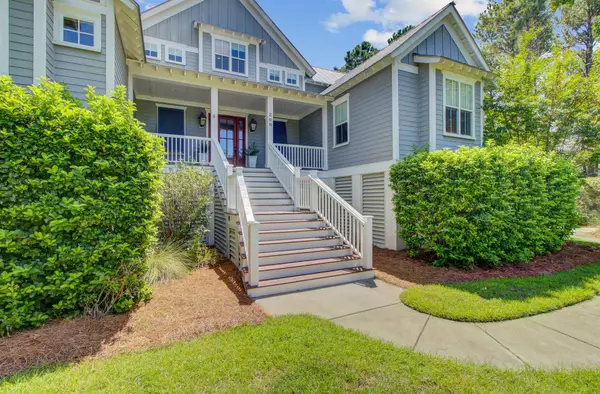 $1,995,000Active6 beds 4 baths3,572 sq. ft.
$1,995,000Active6 beds 4 baths3,572 sq. ft.200 Tidal Currents Lane, Mount Pleasant, SC 29464
MLS# 25022327Listed by: COLDWELL BANKER REALTY - Open Sat, 12 to 2pmNew
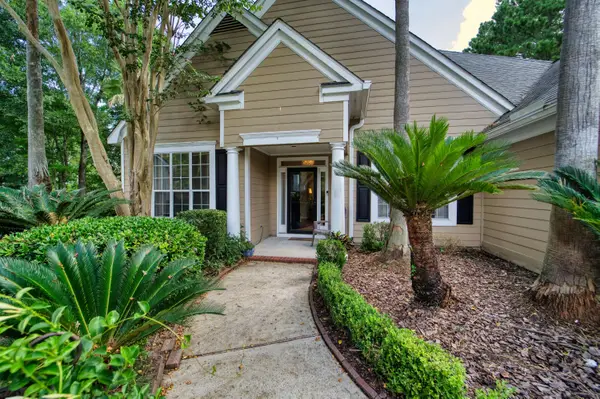 $816,000Active3 beds 2 baths2,377 sq. ft.
$816,000Active3 beds 2 baths2,377 sq. ft.1264 Colfax Court, Mount Pleasant, SC 29466
MLS# 25022314Listed by: CAROLINA ONE REAL ESTATE
