3033 Ashburton Way, Mount Pleasant, SC 29466
Local realty services provided by:Better Homes and Gardens Real Estate Palmetto
Listed by:mary carson843-779-8660
Office:carolina one real estate
MLS#:25019720
Source:SC_CTAR
Price summary
- Price:$1,300,000
- Price per sq. ft.:$380.01
About this home
Stunning Lowcountry home was custom built by Cline Homes, a local award winning builder. This traditional home was designed with the active family in mind and offers a versatile open floor plan. Great for multi-generational living. First time offered! Owners have loved their home which is reflected in its wonderful condition. Located in the exclusive neighborhood of Andover at Park West, 3033 Ashburton Way is loaded with gorgeous features throughout. 10 ft ceilings on first floor; 9 ft on 2nd. Site-finished hardwood floors in main living areas including entry foyer, dining room, butlers pantry, eat-in kitchen, great room, hall, powder room, hardwood treads on turned staircase with hardwood flooring in the 2nd floor central hall foyer.The tasteful custom trim package is sure to please those looking for beautiful detailed finishes. Custom crown molding, modern wainscoting, high ceilings and open floor plan creates a warm atmosphere for gatherings. Plantation shutters and plantation blinds. Two-panel interior doors - 8 foot doors on 1st floor.
Lots of natural lighting. Spacious kitchen island is trimmed out with white shiplap. Granite countertops with white tile backsplash. Natural gas cooktop is vented to the outside. Stainless steel appliances include gas cooktop, wall oven, wall microwave, and dishwasher. Great layout for gatherings inside and out. Don't miss the butlers pantry and walk-in pantry with custom shelving and counter work space. Dinette opens to a delightful screened porch overlooking perfect size backyard with sunny and shaded areas. Patio is great for grilling. Peaceful setting provides a wonderful retreat, no matter the time of day or evening. Lovely mature landscaping.
Elegant owner's retreat on first floor features tall windows, tray ceiling with crown molding, recessed lighting, ceiling fan, and ceiling crown molding. Relax in the spacious spa-like bath with deluxe tiled spray shower, frameless glass enclosed with tiled bench. Huge walk-in closet with built-ins plus an adjacent linen closet provide great storage. First floor laundry room with cabinets.
Turned stair case with hardwood treads leads to the upstairs central hall. 5 spacious bedrooms each with a walk-in closet are located off the hardwood hall foyer. Layout creates privacy. Bedroom 3 is currently being used as a home office and has direct access to a walk-in attic storage, great for office supplies and files or finished off as kids play area. Bedroom #5 also has a similar attic storage area with easy access. One private bath, two shared baths and the large bonus-flex room are also located on the second floor. All bedrooms have walk-in closets. great storage everywhere! The bonus room has unfinished storage along the side walls.
On the ground level the side entry oversized two car garage is located off the laundry-mud room and drop zone. Additional finished L-shaped storage is located under the turned staircase on the first floor.
Misc Info:
Termite bond with Palmetto Exterminators has been in effect since home was built. Bond was just renewed. Lawn irrigation front and back. Fenced backyard.
Park West amenities include sidewalks, walk paths, Jr. Olympic Pool, zero entry pool and tot splash area. Covered summer kitchen is located at the Jr. Olympic pool area. Six lighted tennis courts are near the clubhouse. Tot playground is currently undergoing some updates. Plenty of parking.
Town of Mount Pleasant Park West Rec Center is located near Cario Middle School. Check out their website.
Shopping areas, schools, public library, RSF Mount Pleasant Hospital, doctor offices, vets, restaurants, retail shops, Costco, ball fields, Laurel Park, and the East Cooper Regional Airport are within easy access. Just minutes to Towne Centre and the beaches of Isle of Palms and Sullivans Island. Easy drive to Shem Creek dining and entertainment, the Old Village, and to historic downtown Charleston.
Contact an agent
Home facts
- Year built:2011
- Listing ID #:25019720
- Added:70 day(s) ago
- Updated:August 20, 2025 at 02:21 PM
Rooms and interior
- Bedrooms:5
- Total bathrooms:5
- Full bathrooms:4
- Half bathrooms:1
- Living area:3,421 sq. ft.
Heating and cooling
- Cooling:Central Air
- Heating:Electric, Forced Air, Heat Pump
Structure and exterior
- Year built:2011
- Building area:3,421 sq. ft.
- Lot area:0.29 Acres
Schools
- High school:Wando
- Middle school:Cario
- Elementary school:Charles Pinckney Elementary
Utilities
- Water:Public
- Sewer:Public Sewer
Finances and disclosures
- Price:$1,300,000
- Price per sq. ft.:$380.01
New listings near 3033 Ashburton Way
- New
 $695,000Active2 beds 2 baths1,344 sq. ft.
$695,000Active2 beds 2 baths1,344 sq. ft.1045 Provincial Circle #F, Mount Pleasant, SC 29464
MLS# 25026052Listed by: AGENTOWNED REALTY CHARLESTON GROUP - Open Sat, 11am to 1pmNew
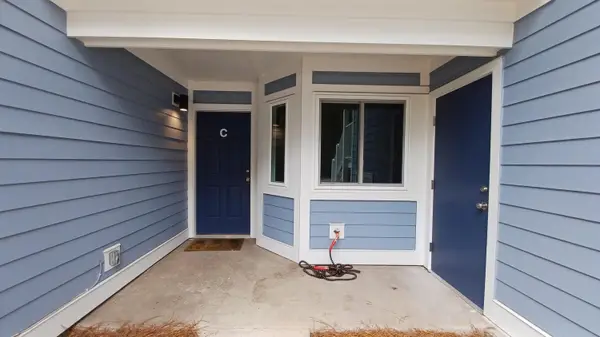 $399,900Active2 beds 2 baths1,052 sq. ft.
$399,900Active2 beds 2 baths1,052 sq. ft.850 Ilex Court #C, Mount Pleasant, SC 29464
MLS# 25026055Listed by: ERA WILDER REALTY INC - Open Sat, 12 to 2pmNew
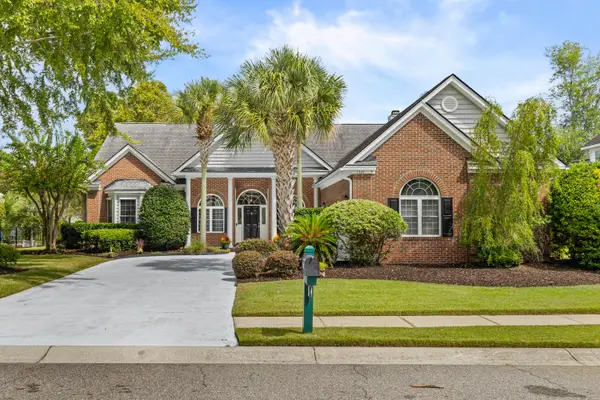 $799,000Active3 beds 3 baths2,351 sq. ft.
$799,000Active3 beds 3 baths2,351 sq. ft.1321 Royal Links Drive, Mount Pleasant, SC 29466
MLS# 25025760Listed by: AGENTOWNED REALTY PREFERRED GROUP - New
 $249,000Active0.33 Acres
$249,000Active0.33 Acres3658 Zacoma Drive, Mount Pleasant, SC 29466
MLS# 25026035Listed by: COLDWELL BANKER REALTY - New
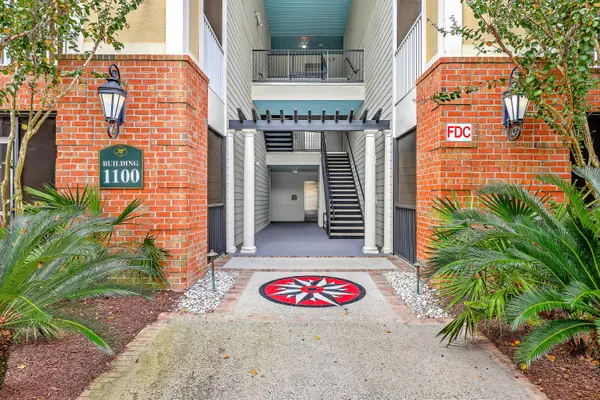 $445,000Active2 beds 2 baths1,274 sq. ft.
$445,000Active2 beds 2 baths1,274 sq. ft.1110 Basildon Road, Mount Pleasant, SC 29466
MLS# 25026024Listed by: A NEW BEGINNING REALTY GROUP - New
 $430,000Active3 beds 3 baths1,404 sq. ft.
$430,000Active3 beds 3 baths1,404 sq. ft.1664 Hunters Run Drive, Mount Pleasant, SC 29464
MLS# 25026022Listed by: CAROLINA ONE REAL ESTATE - New
 $580,000Active0.21 Acres
$580,000Active0.21 Acres736 Kent Street, Mount Pleasant, SC 29464
MLS# 25026018Listed by: C W REALTY INC - New
 $1,100,000Active3 beds 2 baths1,504 sq. ft.
$1,100,000Active3 beds 2 baths1,504 sq. ft.1503 Ketch Court, Mount Pleasant, SC 29464
MLS# 25025932Listed by: A HOUSE IN THE SOUTH REALTY - Open Sun, 11am to 2pmNew
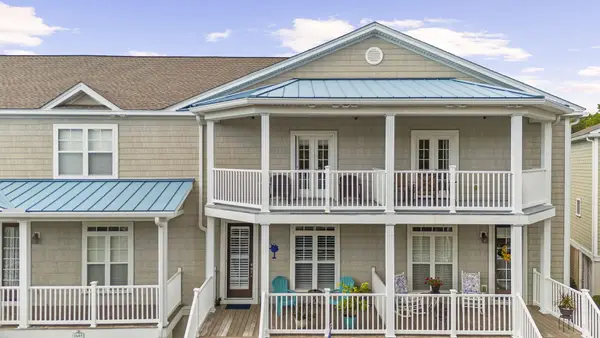 $639,900Active2 beds 3 baths1,920 sq. ft.
$639,900Active2 beds 3 baths1,920 sq. ft.1604 Hopeman Lane, Mount Pleasant, SC 29466
MLS# 25025806Listed by: THE BOULEVARD COMPANY - New
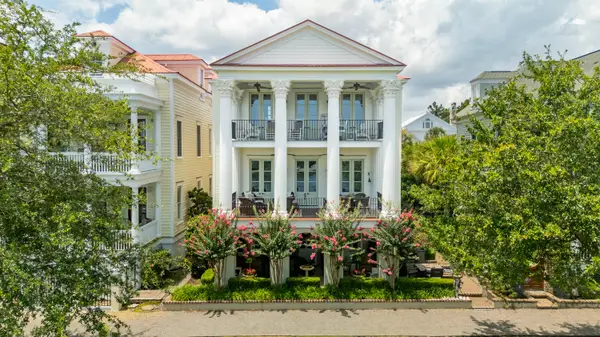 $3,295,000Active5 beds 6 baths4,157 sq. ft.
$3,295,000Active5 beds 6 baths4,157 sq. ft.22 Fernandina Street, Mount Pleasant, SC 29464
MLS# 25025848Listed by: WILLIAM MEANS REAL ESTATE, LLC
