3046 Emma Lane, Mount Pleasant, SC 29466
Local realty services provided by:Better Homes and Gardens Real Estate Palmetto
Listed by: posey haynie
Office: realty one group coastal
MLS#:25024910
Source:SC_CTAR
3046 Emma Lane,Mount Pleasant, SC 29466
$660,000
- 4 Beds
- 3 Baths
- 2,353 sq. ft.
- Single family
- Active
Price summary
- Price:$660,000
- Price per sq. ft.:$280.49
About this home
Welcome to this beautiful 2,353 Sqft., 4 Bdrm, 2.5 bath townhome in the heart of Mt. Pleasant. Situated at the crossroads of Hwy 41 and Hwy 17N , Emma Lane Townes are just 10 minutes to Isle of Palms beaches and minutes to shopping, restaurants, entertainment, Roper Hospital, and an easy drive to historic downtown Charleston. The first level will impress, with luxury vinyl plank flooring, 10-foot ceilings and an abundance of natural light flowing through the 6-foot windows. This open floor plan is perfect for entertaining, with the easy flow from the kitchen to the dining area and the living room. A screened in porch as well as an added patio area for outdoor grilling, dining, and enjoying the beautiful South Carolina weather.The garage entrance and half bath are perfectly situated, apart from the main living space for convenience and visual appeal.
The gourmet kitchen includes an abundance of counter and prep space, a huge 9-foot island, upgraded 42" gray cabinets and white subway backsplash, Quartz countertops, stainless appliances, gas stove, and generous walk-in pantry.
The very spacious owners retreat is upstairs and includes a bath with double vanities, tiled shower, garden tub, and a HUGE walk-in closet. There are three additional bedrooms, and a full bath upstairs, as well as a sizeable laundry room.
These town homes offer the convenience of a lock-and-go lifestyle without sacrificing space.
The home is located in an X flood zone, therefore no flood insurance is required by mortgage companies.
Contact an agent
Home facts
- Year built:2020
- Listing ID #:25024910
- Added:119 day(s) ago
- Updated:January 08, 2026 at 05:23 PM
Rooms and interior
- Bedrooms:4
- Total bathrooms:3
- Full bathrooms:2
- Half bathrooms:1
- Living area:2,353 sq. ft.
Structure and exterior
- Year built:2020
- Building area:2,353 sq. ft.
- Lot area:0.07 Acres
Schools
- High school:Wando
- Middle school:Laing
- Elementary school:Jennie Moore
Utilities
- Water:Public
- Sewer:Public Sewer
Finances and disclosures
- Price:$660,000
- Price per sq. ft.:$280.49
New listings near 3046 Emma Lane
- Open Sun, 1 to 3pmNew
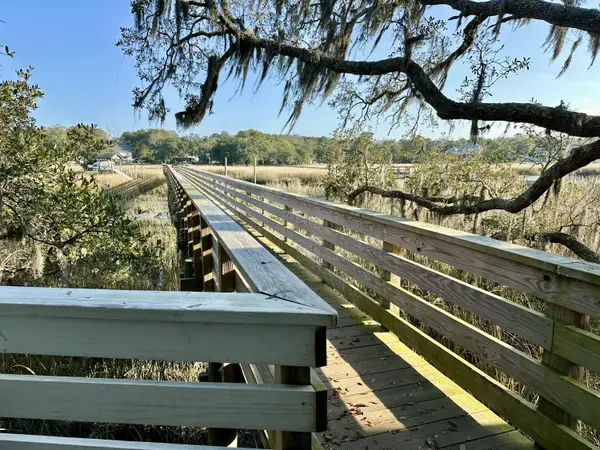 $375,000Active2 beds 2 baths1,030 sq. ft.
$375,000Active2 beds 2 baths1,030 sq. ft.1054 Anna Knapp Boulevard #7h, Mount Pleasant, SC 29464
MLS# 26000549Listed by: REALTY ONE GROUP COASTAL - New
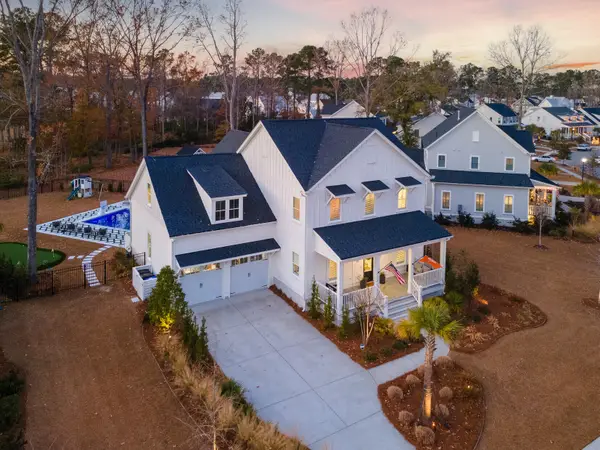 Listed by BHGRE$1,850,000Active4 beds 4 baths3,349 sq. ft.
Listed by BHGRE$1,850,000Active4 beds 4 baths3,349 sq. ft.1740 Bolden Drive, Mount Pleasant, SC 29466
MLS# 26000007Listed by: BETTER HOMES AND GARDENS REAL ESTATE PALMETTO - Open Sat, 11am to 3pmNew
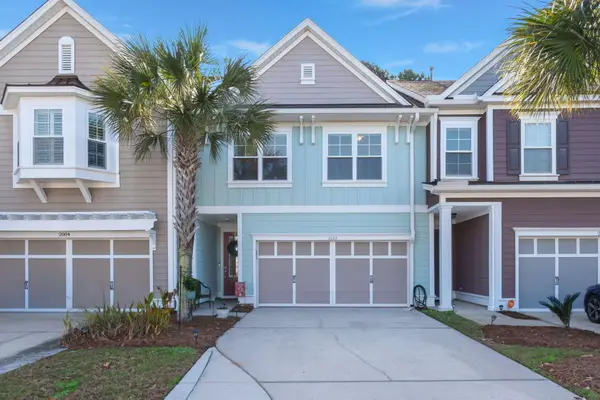 $685,000Active3 beds 3 baths2,290 sq. ft.
$685,000Active3 beds 3 baths2,290 sq. ft.2008 Kings Gate Lane, Mount Pleasant, SC 29466
MLS# 26000595Listed by: TABBY REALTY LLC - Open Sat, 12 to 3pmNew
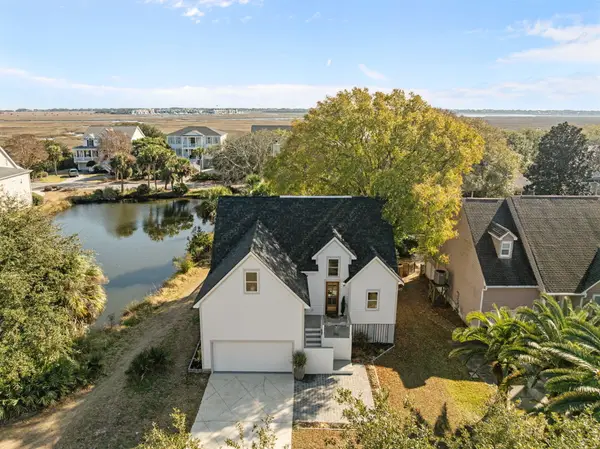 $1,550,000Active4 beds 3 baths2,000 sq. ft.
$1,550,000Active4 beds 3 baths2,000 sq. ft.695 Gate Post Drive, Mount Pleasant, SC 29464
MLS# 26000564Listed by: REALTY ONE GROUP COASTAL - New
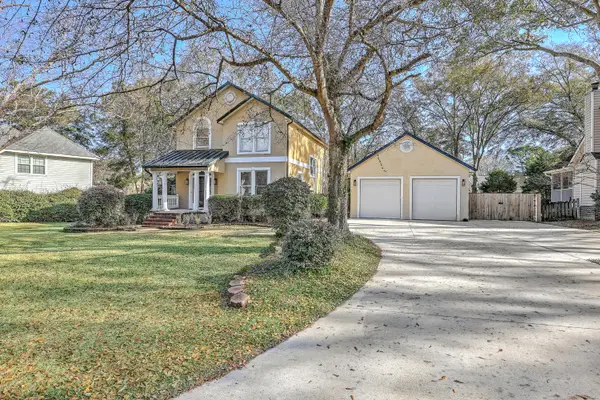 $925,000Active3 beds 3 baths2,550 sq. ft.
$925,000Active3 beds 3 baths2,550 sq. ft.574 Hidden Boulevard, Mount Pleasant, SC 29464
MLS# 26000569Listed by: THE BOULEVARD COMPANY - Open Thu, 11am to 1pmNew
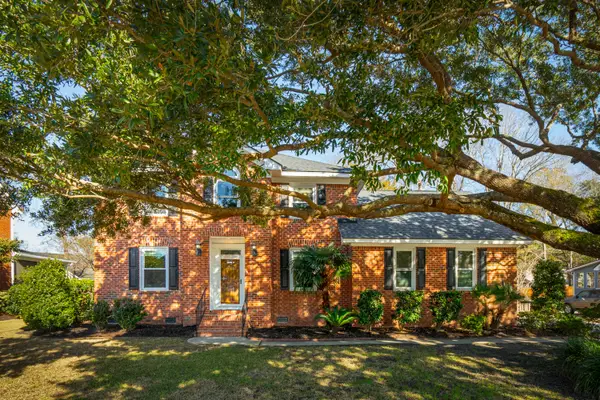 $1,125,000Active4 beds 3 baths2,584 sq. ft.
$1,125,000Active4 beds 3 baths2,584 sq. ft.1337 Hidden Lakes Drive, Mount Pleasant, SC 29464
MLS# 26000512Listed by: WILLIAM MEANS REAL ESTATE, LLC - New
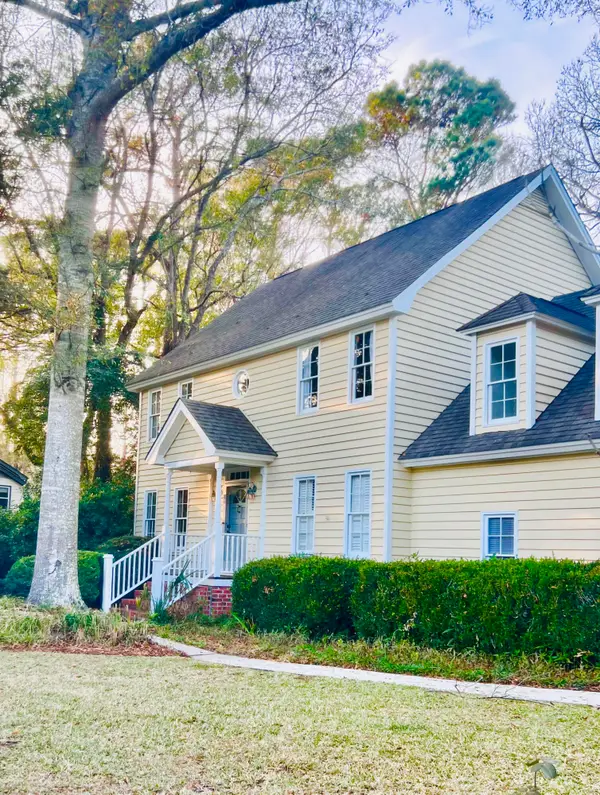 $999,000Active4 beds 3 baths2,296 sq. ft.
$999,000Active4 beds 3 baths2,296 sq. ft.1063 Plantation Lane, Mount Pleasant, SC 29464
MLS# 26000516Listed by: THE MIMMS GROUP LP - New
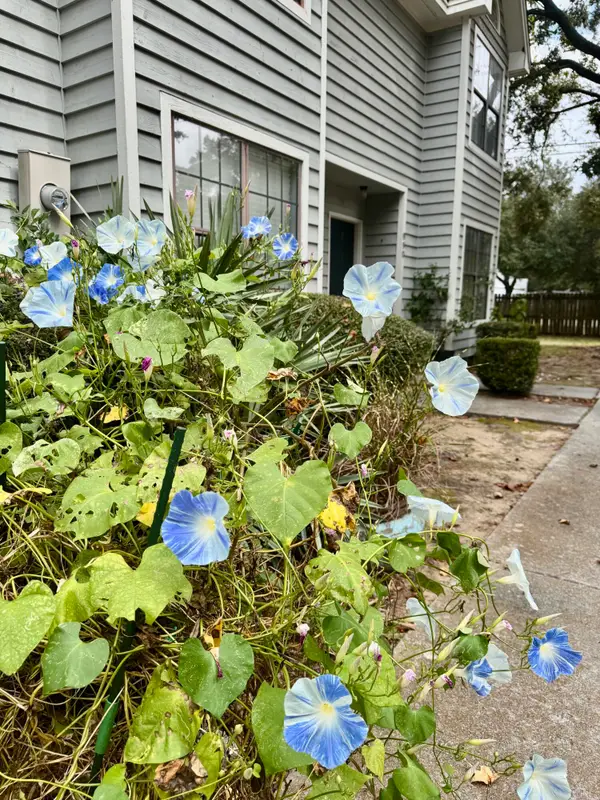 $395,000Active2 beds 2 baths1,020 sq. ft.
$395,000Active2 beds 2 baths1,020 sq. ft.890 Sea Gull Drive, Mount Pleasant, SC 29464
MLS# 26000518Listed by: THE BOULEVARD COMPANY - New
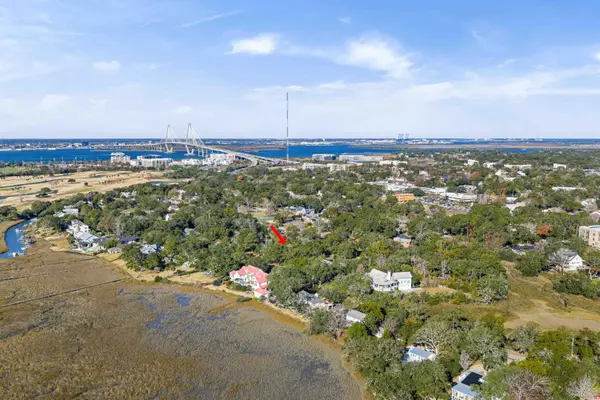 $875,000Active3 beds 1 baths1,576 sq. ft.
$875,000Active3 beds 1 baths1,576 sq. ft.1140 Harborgate Drive, Mount Pleasant, SC 29464
MLS# 26000463Listed by: EVER HAUS PROPERTIES LLC - New
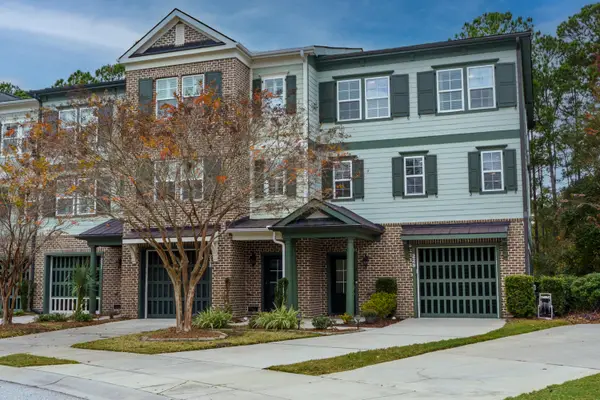 $624,990Active3 beds 3 baths2,092 sq. ft.
$624,990Active3 beds 3 baths2,092 sq. ft.229 Slipper Shell Court, Mount Pleasant, SC 29464
MLS# 26000465Listed by: ERA WILDER REALTY INC
