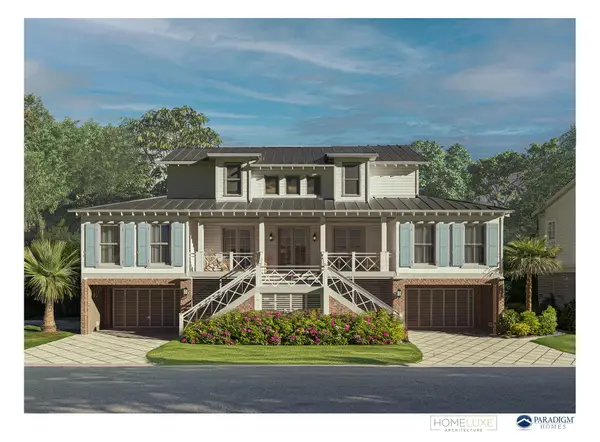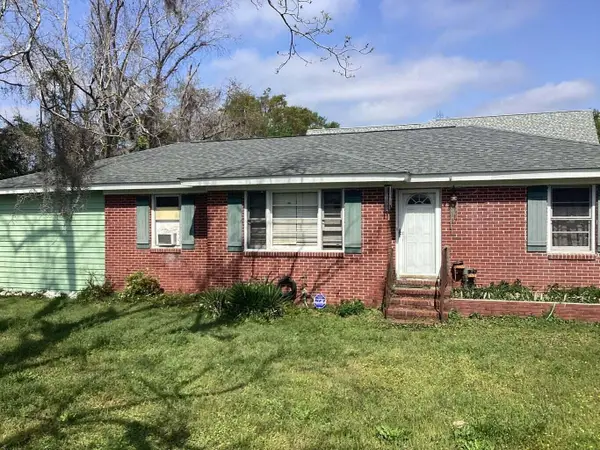316 Cooper River Drive, Mount Pleasant, SC 29464
Local realty services provided by:Better Homes and Gardens Real Estate Medley
Listed by: elise rivers kennedy, madeleine kennedy843-779-8660
Office: carolina one real estate
MLS#:24021303
Source:SC_CTAR
316 Cooper River Drive,Mount Pleasant, SC 29464
$949,500
- 1 Beds
- 2 Baths
- 1,110 sq. ft.
- Single family
- Pending
Price summary
- Price:$949,500
- Price per sq. ft.:$855.41
About this home
Welcome to turn key, lock and leave living in this exquisite Waterfront First Floor Unit at The Tides. Experience luxury Lowcountry living at 316 Cooper River Drive, a beautifully appointed one bedroom, one and a half bath condo in Mount Pleasant's desired community, The Tides. This residence offers both privacy and convenience, featuring a private entrance and an open floor plan with stunning views of the marsh, the Cooper River, and the pool. Inside, find elegant details including hardwood floors, high ceilings, and beautiful crown molding. The living area is bright and open with access to the covered porch. The convenient and comfortable queen sofa sleeper conveys! With 12ft ceilings, cherry hardwood floors, and floor to ceiling windows, this unit is full of warm, natural light.Updated light fixtures in all rooms, newly painted walls, doors, trim, ceilings, and cabinets. The primary bedroom offers gorgeous views of the marsh and pool. Bedroom furniture and queen sofa sleeper to convey with the sale of the condo.
Designated parking in the garage below the building with access to the elevator, which opens directly into the unit. Coded keyless building entry for privacy and security.
With a concierge type management service and completely secure buildings, this community brings ''lock and leave'' simplicity to a whole new level. Known for its quality construction, the Tides building offers CAT-5 wiring, RG-6 cable, high-impact glass and extensive soundproofing, and an architectural cast stone exterior. Tides community amenities include a fitness center, dry and steam sauna, and a resort-style heated and cooled pool with a summer kitchen overlooking the marsh and Charleston Harbor. The newly renovated Harbor House can be reserved by residents for special events.
Enjoy the best of luxury living at The Tides while being next to Mt. Pleasant Waterfront Park and only minutes from historic downtown Charleston and local pristine beaches. Easy access to the interstate, airport and endless shopping and dining options.
Monthly regime fee of $1283.00 covers amenities including Pool, fitness center, Harbor House, water, sewer, gas, basic cable and internet, exterior and flood insurance, landscape, grounds and property management, parking garage, storage. See documents for a more thorough list. Contact agent for exclusions.
Schedule your exclusive tour today and immerse yourself in the epitome of luxury living in Charleston.
Contact an agent
Home facts
- Year built:2008
- Listing ID #:24021303
- Added:515 day(s) ago
- Updated:January 20, 2026 at 10:58 PM
Rooms and interior
- Bedrooms:1
- Total bathrooms:2
- Full bathrooms:1
- Half bathrooms:1
- Living area:1,110 sq. ft.
Heating and cooling
- Cooling:Central Air
- Heating:Electric
Structure and exterior
- Year built:2008
- Building area:1,110 sq. ft.
Schools
- High school:Lucy Beckham
- Middle school:Moultrie
- Elementary school:James B Edwards
Utilities
- Water:Public
- Sewer:Public Sewer
Finances and disclosures
- Price:$949,500
- Price per sq. ft.:$855.41
New listings near 316 Cooper River Drive
- New
 $5,500,000Active4 beds 5 baths3,700 sq. ft.
$5,500,000Active4 beds 5 baths3,700 sq. ft.211 Haddrell Street, Mount Pleasant, SC 29464
MLS# 26001807Listed by: COLDWELL BANKER REALTY - New
 $408,350Active4 beds 3 baths1,912 sq. ft.
$408,350Active4 beds 3 baths1,912 sq. ft.2083 Lavender Bloom Road, Ravenel, SC 29470
MLS# 26001796Listed by: ASHTON CHARLESTON RESIDENTIAL - New
 $1,600,000Active3 beds 3 baths1,743 sq. ft.
$1,600,000Active3 beds 3 baths1,743 sq. ft.835 Erckmann Drive, Mount Pleasant, SC 29464
MLS# 26001787Listed by: DANIEL RAVENEL SOTHEBY'S INTERNATIONAL REALTY - New
 $414,910Active4 beds 3 baths1,912 sq. ft.
$414,910Active4 beds 3 baths1,912 sq. ft.2077 Lavender Bloom Road, Ravenel, SC 29470
MLS# 26001793Listed by: ASHTON CHARLESTON RESIDENTIAL - Open Wed, 12 to 4pmNew
 $1,999,900Active4 beds 4 baths3,466 sq. ft.
$1,999,900Active4 beds 4 baths3,466 sq. ft.2292 Minifarm Way #526, Mount Pleasant, SC 29466
MLS# 26001774Listed by: K. HOVNANIAN HOMES - Open Fri, 3 to 5pmNew
 $850,000Active3 beds 2 baths1,674 sq. ft.
$850,000Active3 beds 2 baths1,674 sq. ft.1121 Yorktown Court, Mount Pleasant, SC 29464
MLS# 26001734Listed by: BEACH RESIDENTIAL - New
 $1,475,000Active6 beds 5 baths3,650 sq. ft.
$1,475,000Active6 beds 5 baths3,650 sq. ft.4066 Blackmoor Street, Mount Pleasant, SC 29466
MLS# 26001757Listed by: CAROLINA ONE REAL ESTATE - New
 $499,000Active0.36 Acres
$499,000Active0.36 Acres1602 Rifle Range Road, Mount Pleasant, SC 29464
MLS# 26001759Listed by: TRIDENT REAL ESTATE, LLC - New
 $499,000Active3 beds 2 baths1,503 sq. ft.
$499,000Active3 beds 2 baths1,503 sq. ft.1602 Rifle Range Road, Mount Pleasant, SC 29464
MLS# 26001763Listed by: TRIDENT REAL ESTATE, LLC - New
 $875,000Active4 beds 3 baths2,700 sq. ft.
$875,000Active4 beds 3 baths2,700 sq. ft.3633 Happyland Boulevard, Mount Pleasant, SC 29466
MLS# 26001729Listed by: EXP REALTY LLC
