3224 Hatchway Drive, Mount Pleasant, SC 29466
Local realty services provided by:Better Homes and Gardens Real Estate Medley
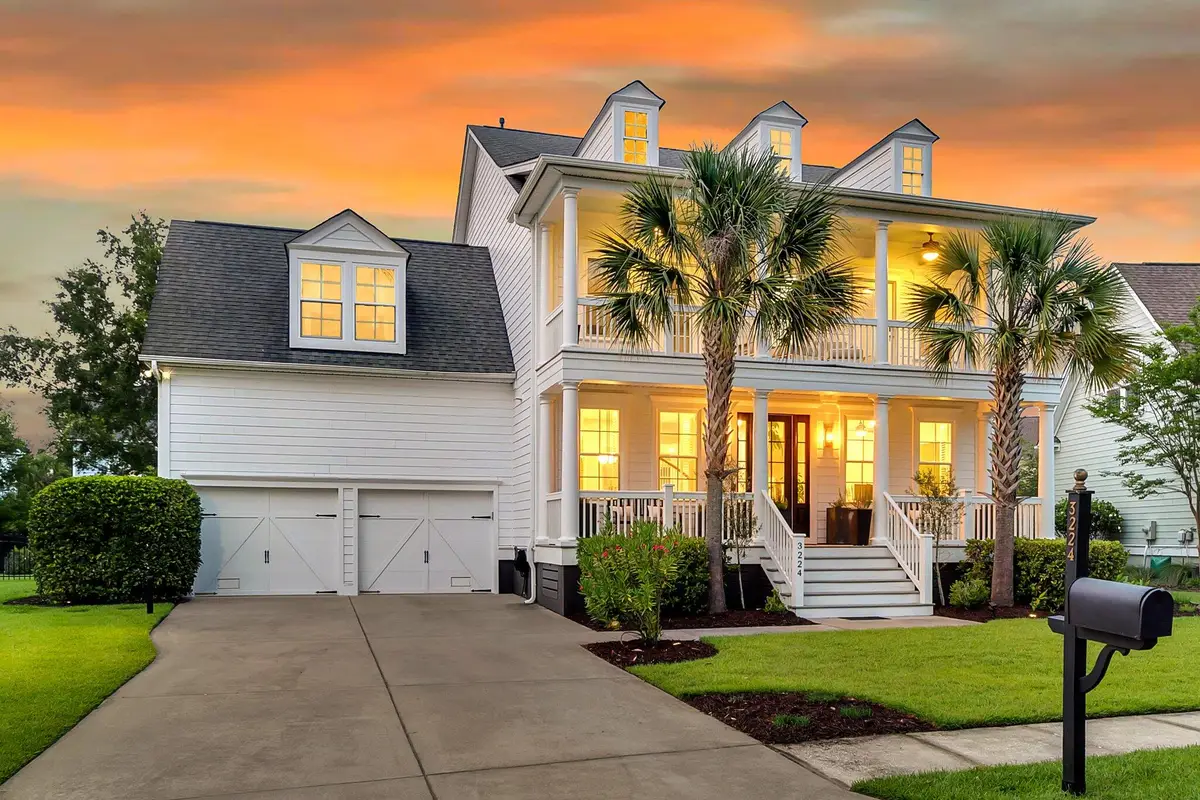
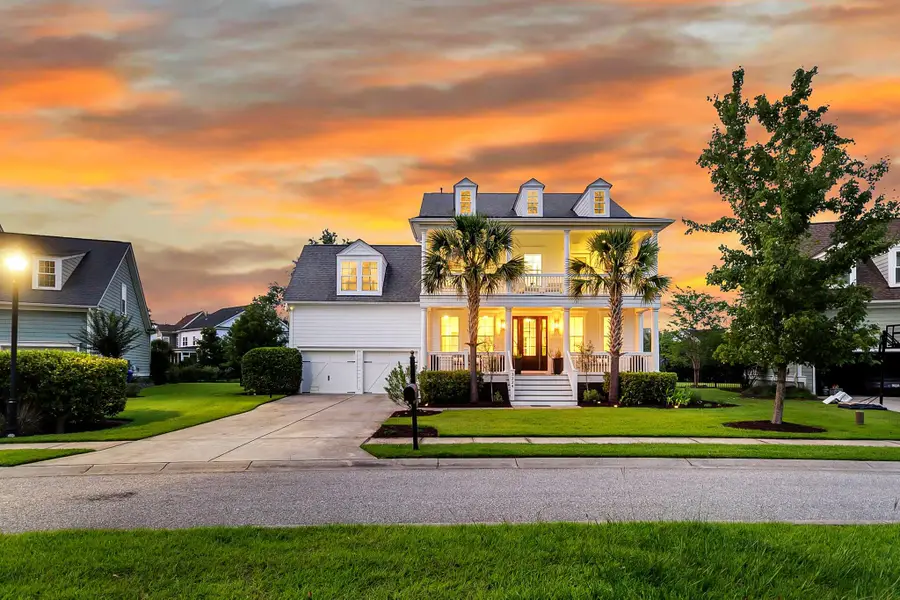
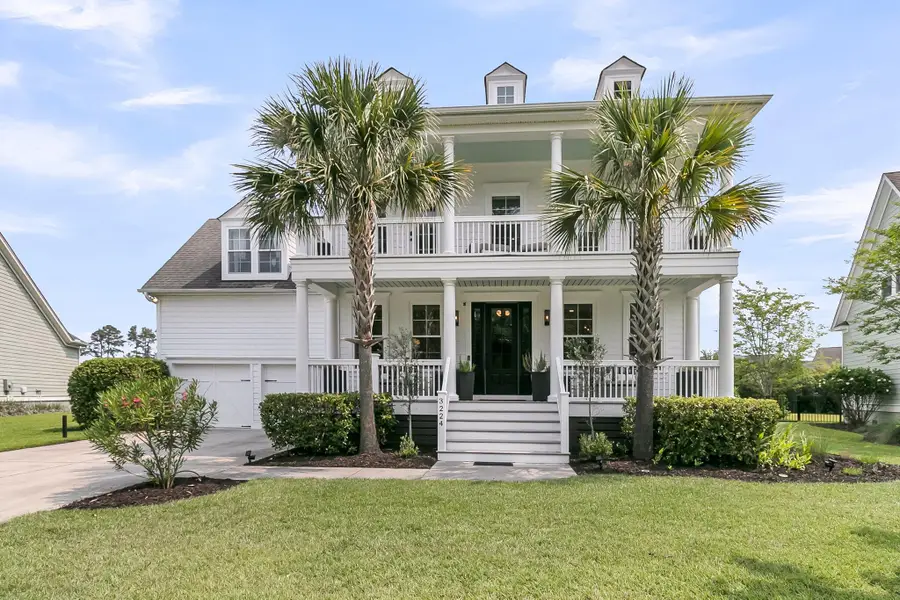
Listed by:amy byrne
Office:compass carolinas, llc.
MLS#:25017785
Source:SC_CTAR
3224 Hatchway Drive,Mount Pleasant, SC 29466
$1,450,000
- 6 Beds
- 5 Baths
- 3,853 sq. ft.
- Single family
- Active
Price summary
- Price:$1,450,000
- Price per sq. ft.:$376.33
About this home
Welcome home to this stunning Southern retreat located in the exclusive Harbour section of Dunes West, one of Mount Pleasant's most sought-after gated golf communities. Perfectly positioned on a quiet street with a lush, wooded view from the front, this spacious home offers timeless curb appeal with double front porches wide enough for rocking chairs, porch swings, and your favorite greenery--true Lowcountry charm at its best. Step inside to a light-filled foyer with a graceful winding staircase, flanked by a formal dining room on one side and a flex space with a full bath on the other--ideal for a home office, guest suite, or playroom. Throughout the home, you'll find real hardwood flooring, refined millwork, and carefully curated design touches.At the heart of the home, the renovated kitchen is an absolute showstopper. Designed for both everyday living and serious entertaining, it features a 4-inch mitered quartz island cut from a single seamless slab and professional-grade Viking appliancesincluding an extra-wide refrigerator and wine fridge in the butler's pantry. A standout feature is the 8-burner BlueStar range with dual ovens and high BTU burners, perfect for culinary enthusiasts. The kitchen flows into a sun-drenched casual dining area and a family room with a gas fireplace, creating a warm and welcoming space for gathering.
Upstairs, the primary suite is a serene escape, featuring tray ceilings, abundant natural light, dual walk-in closets, and a spa-inspired bath with marble walls, a freestanding soaking tub, and a walk-in shower. The second floor features a unique split layout that includes the FROGused as a private guest roomthe primary suite, two additional bedrooms, and a cozy loft perfect for a kids' play area, reading nook, or homework station. The third floor offers a spacious bonus room with a full ensuite bath, currently used as a gym but easily adaptable to suit your needs. For added comfort, the HVAC systems servicing the second and third floors were replaced in 2022, and the first-floor unit was newly replaced in June 2025.
Open the doors to a gracious screened porch overlooking a fully fenced backyard with powder-coated aluminum fencing, a tabby shell patio with brick edging, mature landscaping that creates privacy, and plenty of space to enjoy outdoor living year-round.
Set within the resort-style community of Dunes West, this home offers access to golf, tennis, pools, walking trails, a private boat launch, and more. It's a place where kids ride bikes freely, neighbors wave from porches, and lifelong friendships are formed. All just minutes from top-rated schools, local shopping, world-class dining, and the beautiful beaches of Isle of Palms and Sullivan's Island.
Contact an agent
Home facts
- Year built:2013
- Listing Id #:25017785
- Added:49 day(s) ago
- Updated:August 13, 2025 at 02:26 PM
Rooms and interior
- Bedrooms:6
- Total bathrooms:5
- Full bathrooms:5
- Living area:3,853 sq. ft.
Heating and cooling
- Cooling:Central Air
- Heating:Electric, Forced Air
Structure and exterior
- Year built:2013
- Building area:3,853 sq. ft.
- Lot area:0.32 Acres
Schools
- High school:Wando
- Middle school:Cario
- Elementary school:Laurel Hill
Utilities
- Water:Public
- Sewer:Public Sewer
Finances and disclosures
- Price:$1,450,000
- Price per sq. ft.:$376.33
New listings near 3224 Hatchway Drive
- New
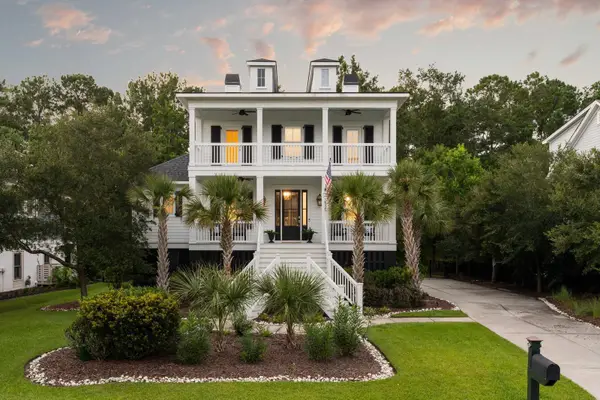 $1,495,000Active6 beds 6 baths4,830 sq. ft.
$1,495,000Active6 beds 6 baths4,830 sq. ft.1535 Capel Street, Mount Pleasant, SC 29466
MLS# 25022426Listed by: DANIEL RAVENEL SOTHEBY'S INTERNATIONAL REALTY - New
 $1,250,000Active4 beds 4 baths2,500 sq. ft.
$1,250,000Active4 beds 4 baths2,500 sq. ft.756 Milldenhall Road, Mount Pleasant, SC 29464
MLS# 25022431Listed by: THE CASSINA GROUP - New
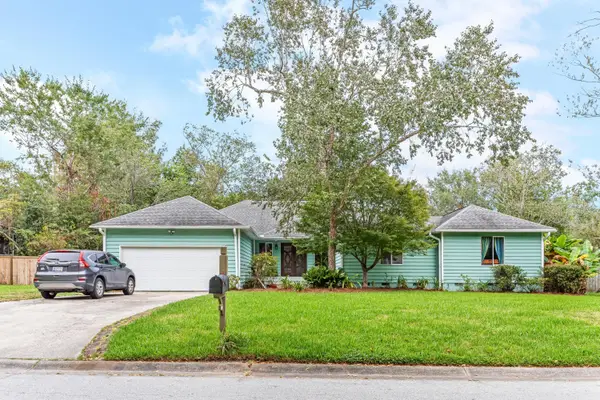 $1,550,000Active5 beds 5 baths3,063 sq. ft.
$1,550,000Active5 beds 5 baths3,063 sq. ft.811 Law Lane, Mount Pleasant, SC 29464
MLS# 25022411Listed by: INTERCOAST PROPERTIES, INC. - New
 $669,000Active4 beds 3 baths2,078 sq. ft.
$669,000Active4 beds 3 baths2,078 sq. ft.1517 Oldenburg Drive, Mount Pleasant, SC 29429
MLS# 25022399Listed by: ENGEL & VOLKERS CHARLESTON - Open Sat, 2 to 4pmNew
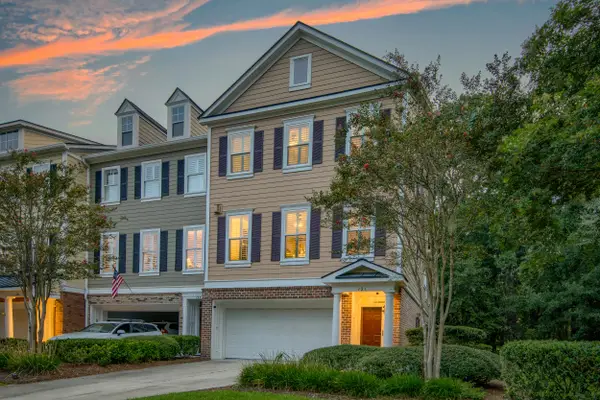 $699,500Active5 beds 4 baths3,216 sq. ft.
$699,500Active5 beds 4 baths3,216 sq. ft.121 Palm Cove Way, Mount Pleasant, SC 29466
MLS# 25022402Listed by: MATT O'NEILL REAL ESTATE - Open Sat, 12am to 3pmNew
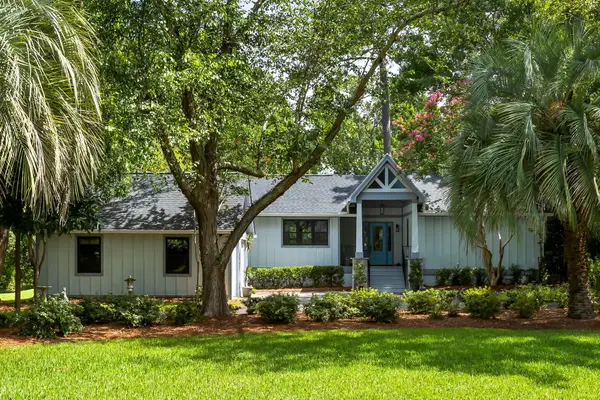 $1,150,000Active3 beds 3 baths2,051 sq. ft.
$1,150,000Active3 beds 3 baths2,051 sq. ft.883 Farm Quarter Road, Mount Pleasant, SC 29464
MLS# 25022375Listed by: AGENTOWNED REALTY PREFERRED GROUP - Open Sat, 11am to 3pmNew
 $675,000Active4 beds 3 baths2,020 sq. ft.
$675,000Active4 beds 3 baths2,020 sq. ft.1469 Oldenburg Drive, Mount Pleasant, SC 29429
MLS# 25022361Listed by: AGENTOWNED REALTY PREFERRED GROUP - New
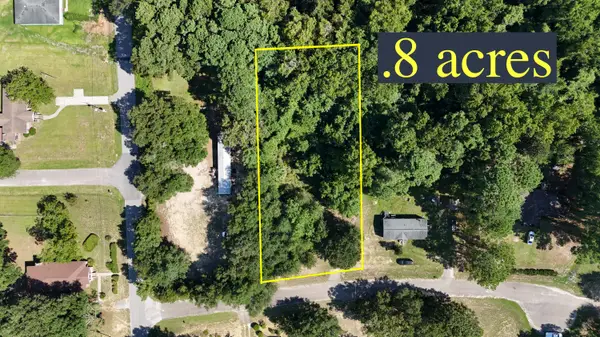 $180,000Active0.8 Acres
$180,000Active0.8 Acres3827 Dagallies Lane, Mount Pleasant, SC 29429
MLS# 25022348Listed by: CONNIE WHITE REAL ESTATE & DESIGN, LLC - New
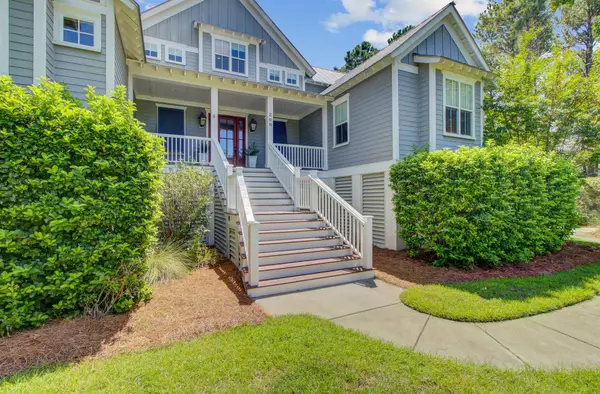 $1,995,000Active6 beds 4 baths3,572 sq. ft.
$1,995,000Active6 beds 4 baths3,572 sq. ft.200 Tidal Currents Lane, Mount Pleasant, SC 29464
MLS# 25022327Listed by: COLDWELL BANKER REALTY - Open Sat, 12 to 2pmNew
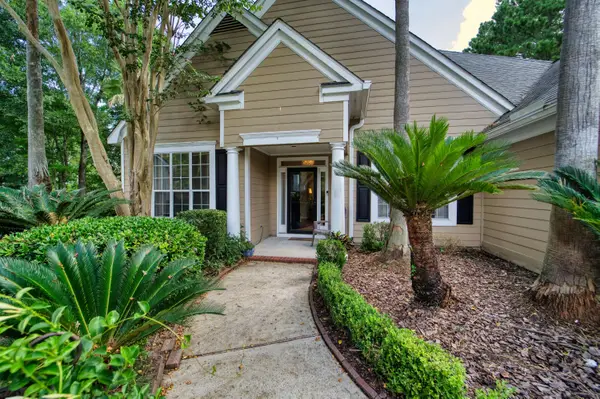 $816,000Active3 beds 2 baths2,377 sq. ft.
$816,000Active3 beds 2 baths2,377 sq. ft.1264 Colfax Court, Mount Pleasant, SC 29466
MLS# 25022314Listed by: CAROLINA ONE REAL ESTATE
