3525 E Higgins Drive, Mount Pleasant, SC 29466
Local realty services provided by:Better Homes and Gardens Real Estate Palmetto
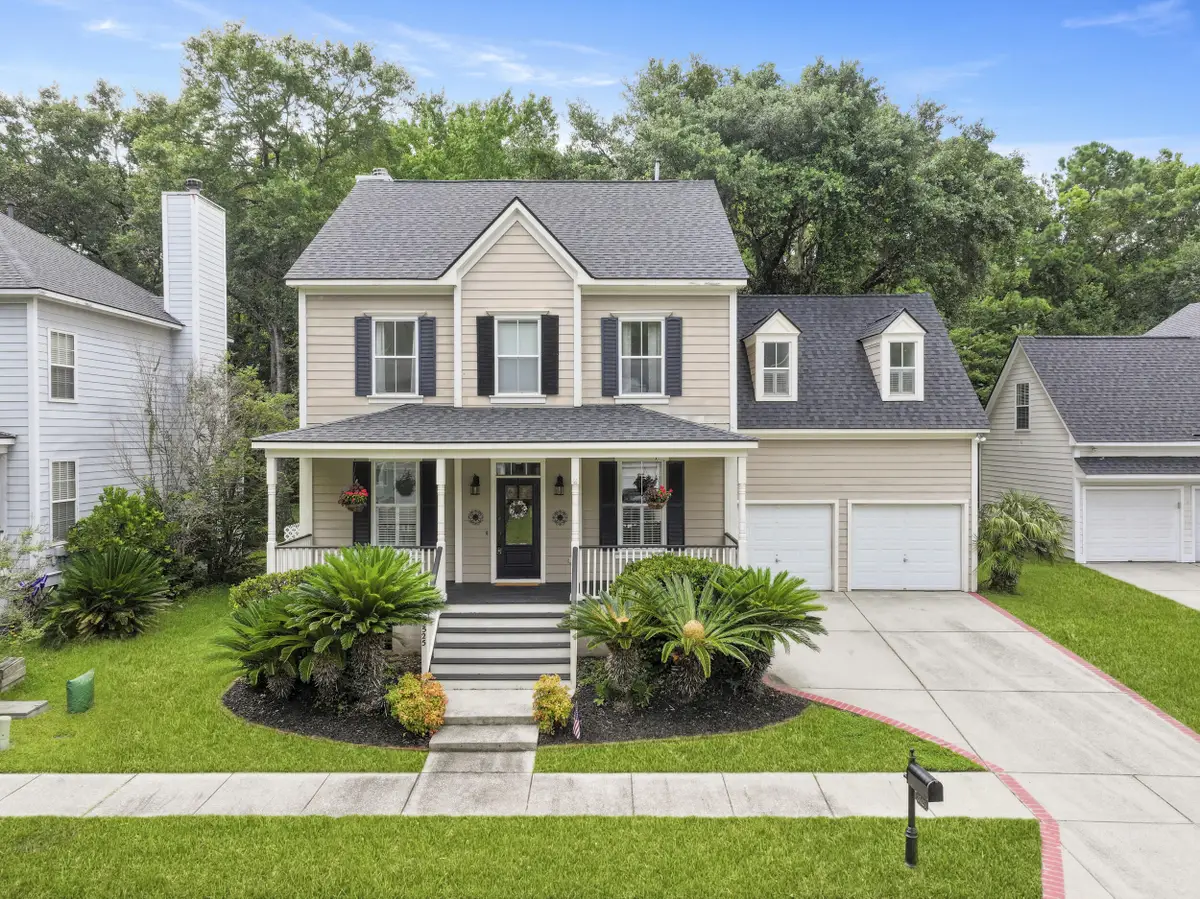
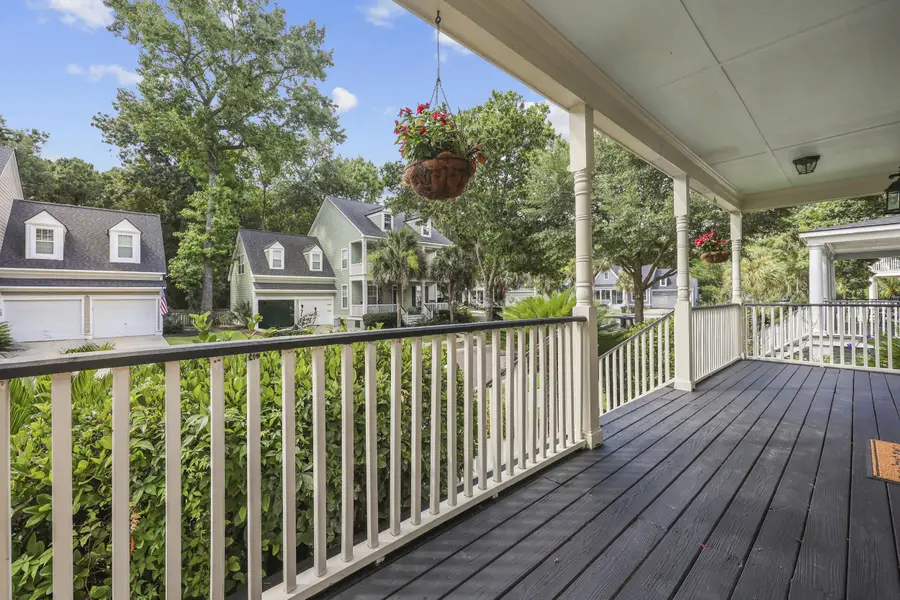
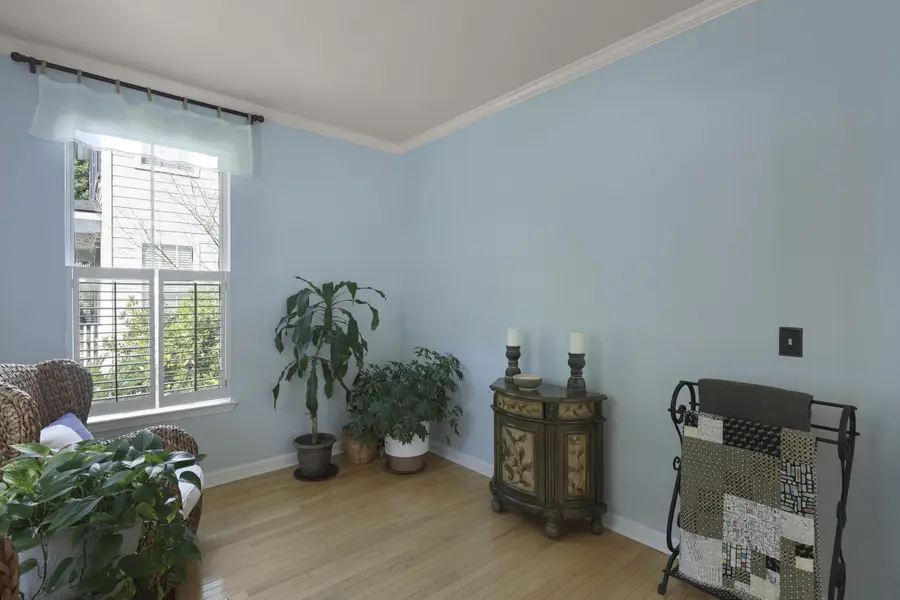
Listed by:sandra shimono
Office:redfin corporation
MLS#:25017852
Source:SC_CTAR
3525 E Higgins Drive,Mount Pleasant, SC 29466
$924,900
- 3 Beds
- 3 Baths
- 2,427 sq. ft.
- Single family
- Active
Price summary
- Price:$924,900
- Price per sq. ft.:$381.09
About this home
Welcome to 3525 E Higgins Dr, a beautiful home nestled in the sought-after neighborhood of Hamlin Plantation in Mount Pleasant, SC. This charming residence offers the perfect blend of comfort, style, and community living. With approximately 2,427 square feet, the home features three spacious bedrooms, 2.5 bathrooms, and an open-concept layout ideal for both everyday living and entertaining. Hardwood floors, vaulted ceilings, plenty of windows and natural lighting and a well-appointed kitchen enhance the inviting atmosphere, while the screened porch, and brick patio provide excellent outdoor spaces to relax and enjoy a cup of coffee or gather with family & friends among the mature landscaping. All of this, plus BRAND NEW CARPETING and theroof & water heater are less than 5 years old! One of the standout features of this property is its prime location. Situated just minutes from shopping, dining, the Isle of Palms beaches, and major highways, convenience is at your fingertips. This property is in close proximity to Jennie Moore and Laing Sweetgrass campus, and a few miles from the Wando HS Campus. Hamlin Plantation is known for its exceptional amenities and active lifestyle options as well. Residents enjoy a competition-size pool with a water slide and splash area (renovated in 2024) tennis and pickleball courts, basketball and volleyball courts, a fitness center (recently upgraded 2025), and miles of trails. Social opportunities abound for all ages with swim team and tennis programs, wine and cigar clubs, book clubs, holiday events, and themed social nights. Just minutes away, the new Crush Yard Pickleball Club adds even more opportunities for fun! (Note the FROG could easily become a 4th bedroom with the simple addition of a closet!)
Contact an agent
Home facts
- Year built:2002
- Listing Id #:25017852
- Added:42 day(s) ago
- Updated:August 14, 2025 at 05:29 PM
Rooms and interior
- Bedrooms:3
- Total bathrooms:3
- Full bathrooms:2
- Half bathrooms:1
- Living area:2,427 sq. ft.
Heating and cooling
- Cooling:Central Air
- Heating:Heat Pump
Structure and exterior
- Year built:2002
- Building area:2,427 sq. ft.
- Lot area:0.22 Acres
Schools
- High school:Wando
- Middle school:Laing
- Elementary school:Jennie Moore
Utilities
- Water:Public
- Sewer:Public Sewer
Finances and disclosures
- Price:$924,900
- Price per sq. ft.:$381.09
New listings near 3525 E Higgins Drive
- New
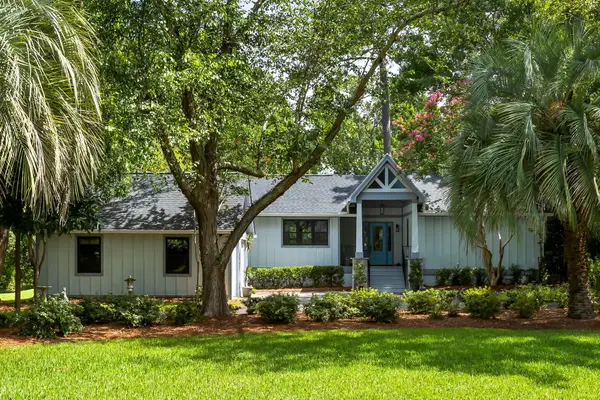 $1,150,000Active3 beds 3 baths2,051 sq. ft.
$1,150,000Active3 beds 3 baths2,051 sq. ft.883 Farm Quarter Road, Mount Pleasant, SC 29464
MLS# 25022375Listed by: AGENTOWNED REALTY PREFERRED GROUP - Open Sat, 11am to 3pmNew
 $675,000Active4 beds 3 baths2,020 sq. ft.
$675,000Active4 beds 3 baths2,020 sq. ft.1469 Oldenburg Drive, Mount Pleasant, SC 29429
MLS# 25022361Listed by: AGENTOWNED REALTY PREFERRED GROUP - New
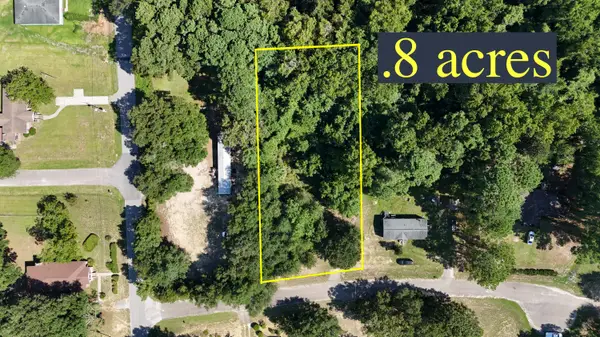 $180,000Active0.8 Acres
$180,000Active0.8 Acres3827 Dagallies Lane, Mount Pleasant, SC 29429
MLS# 25022348Listed by: CONNIE WHITE REAL ESTATE & DESIGN, LLC - New
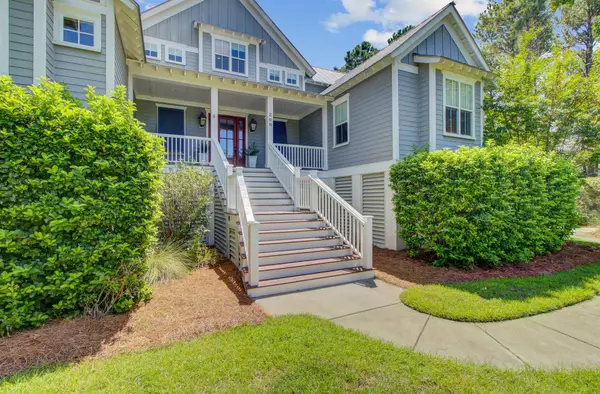 $1,995,000Active6 beds 4 baths3,572 sq. ft.
$1,995,000Active6 beds 4 baths3,572 sq. ft.200 Tidal Currents Lane, Mount Pleasant, SC 29464
MLS# 25022327Listed by: COLDWELL BANKER REALTY - Open Sat, 12 to 2pmNew
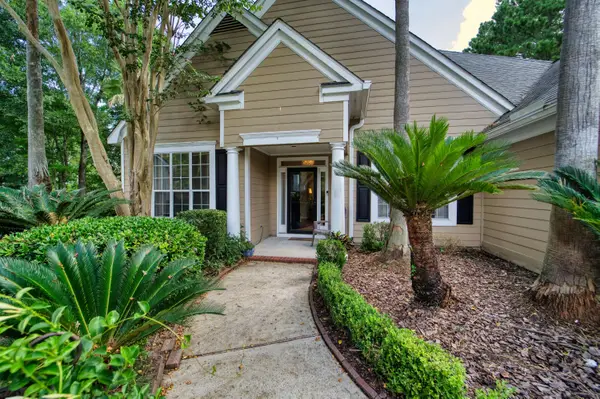 $816,000Active3 beds 2 baths2,377 sq. ft.
$816,000Active3 beds 2 baths2,377 sq. ft.1264 Colfax Court, Mount Pleasant, SC 29466
MLS# 25022314Listed by: CAROLINA ONE REAL ESTATE - Open Sat, 10am to 3pmNew
 $1,595,000Active5 beds 6 baths3,891 sq. ft.
$1,595,000Active5 beds 6 baths3,891 sq. ft.2295 Middlesex Street, Mount Pleasant, SC 29466
MLS# 25021998Listed by: GATEHOUSE REALTY, LLC - New
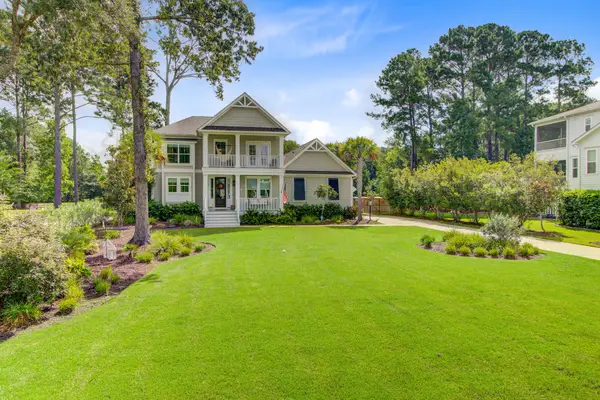 $1,580,000Active4 beds 4 baths3,245 sq. ft.
$1,580,000Active4 beds 4 baths3,245 sq. ft.490 Woodspring Road, Mount Pleasant, SC 29466
MLS# 25022115Listed by: BERESFORD REALTY, LLC - New
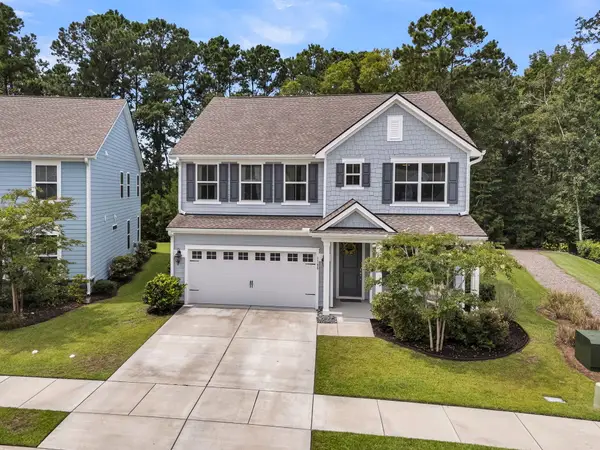 $1,050,000Active5 beds 3 baths2,947 sq. ft.
$1,050,000Active5 beds 3 baths2,947 sq. ft.1188 Cultivator Street, Mount Pleasant, SC 29466
MLS# 25022284Listed by: CHARLESTON HOME - New
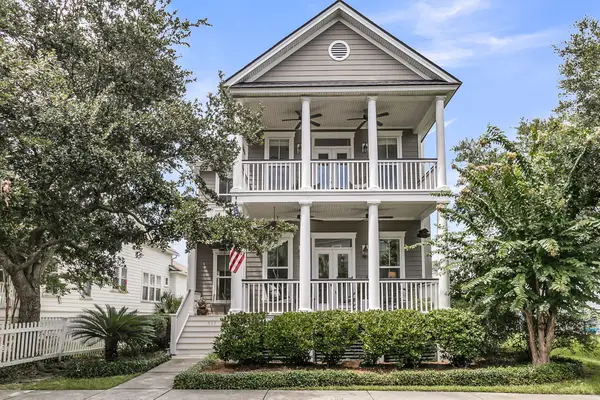 $1,225,000Active3 beds 3 baths2,497 sq. ft.
$1,225,000Active3 beds 3 baths2,497 sq. ft.517 Country Place Road, Mount Pleasant, SC 29464
MLS# 25022287Listed by: COLDWELL BANKER REALTY - New
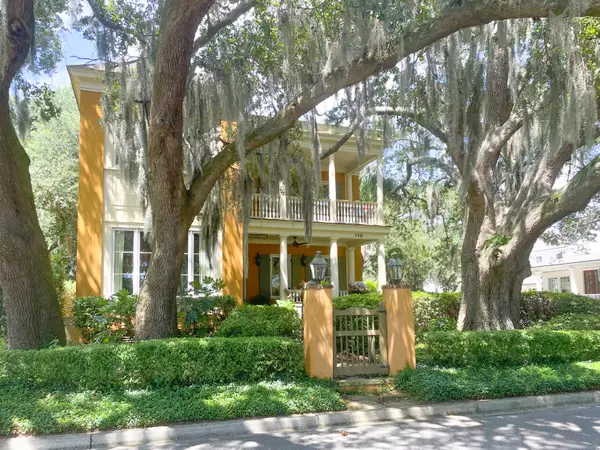 $2,550,000Active3 beds 3 baths2,664 sq. ft.
$2,550,000Active3 beds 3 baths2,664 sq. ft.110 W Shipyard Road, Mount Pleasant, SC 29464
MLS# 25022269Listed by: WILLIAM MEANS REAL ESTATE, LLC
