3593 Henrietta Hartford Road, Mount Pleasant, SC 29466
Local realty services provided by:Better Homes and Gardens Real Estate Medley
Listed by: mikki ramey843-478-1684
Office: healthy realty llc.
MLS#:25029378
Source:SC_CTAR
3593 Henrietta Hartford Road,Mount Pleasant, SC 29466
$1,945,000
- 4 Beds
- 4 Baths
- 3,629 sq. ft.
- Single family
- Active
Price summary
- Price:$1,945,000
- Price per sq. ft.:$535.96
About this home
Stunning Luxury Remodel in Park West, Mt. Pleasant! This extraordinary Mt. Pleasant home has been completely transformed with only the most high-end selections, offering the perfect blend of timeless craftsmanship and modern luxury. From the moment you step inside, you'll be welcomed by a grand library and an oversized formal dining room, setting the stage for both elegance and comfort. Exquisite woodworking details- wainscoting, crown molding, and custom millwork- carry throughout the home. The gourmet kitchen is a true showstopper, featuring custom cabinetry to the ceiling, Italian marble backsplash, quartz countertops, a professional-grade gas range with a stunning designer hood, soft-close drawers, and premium stainless steel appliances accented with touches of gold.The adjoining keeping room provides the perfect space for entertaining, reading, or morning coffee, while the spacious great room is anchored by a gas fireplace with a classic brick surround.
Every detail of this remodel was carefully curated. All lighting was selected from Visual Comfort, all hardware from Rejuvenation, and all faucets from Moluf's, featuring unlacquered brass for a timeless look that will beautifully patina over time. Every bathroom showcases fixtures from Henri Wall, blending elegance and durability.
Upstairs, the elegant owner's suite is a serene retreat, complete with dual vanities, a beautifully tiled shower, a soaking tub, and a generous walk-in closet. Three additional bedrooms have each been meticulously designed, while the hall bathroom impresses with dual sinks and a tiled shower/bathtub combination. The extravagantly designed FROG offers its own private bathroom, making it an ideal guest suite, office, or bonus room.
Step outside to the oversized screened porch overlooking your secluded backyard- an inviting place to relax and enjoy Lowcountry living.
Located in the sought-after Park West community, homeowners enjoy access to world-class amenities including multiple swimming pools, tennis and pickleball courts, playgrounds, parks, and scenic walking/jogging trails.
This exceptional property is move-in ready and will not last long. Schedule your private showing today!
Contact an agent
Home facts
- Year built:2003
- Listing ID #:25029378
- Added:48 day(s) ago
- Updated:December 17, 2025 at 06:31 PM
Rooms and interior
- Bedrooms:4
- Total bathrooms:4
- Full bathrooms:3
- Half bathrooms:1
- Living area:3,629 sq. ft.
Heating and cooling
- Cooling:Central Air
- Heating:Heat Pump
Structure and exterior
- Year built:2003
- Building area:3,629 sq. ft.
- Lot area:0.35 Acres
Schools
- High school:Wando
- Middle school:Cario
- Elementary school:Laurel Hill
Utilities
- Water:Public
- Sewer:Public Sewer
Finances and disclosures
- Price:$1,945,000
- Price per sq. ft.:$535.96
New listings near 3593 Henrietta Hartford Road
- New
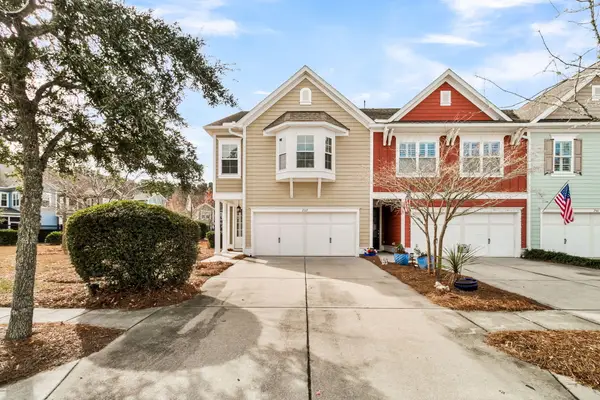 $709,000Active3 beds 3 baths2,269 sq. ft.
$709,000Active3 beds 3 baths2,269 sq. ft.2569 Kings Gate Lane, Mount Pleasant, SC 29466
MLS# 25032806Listed by: CAROLINA ONE REAL ESTATE - Open Sat, 11am to 2pmNew
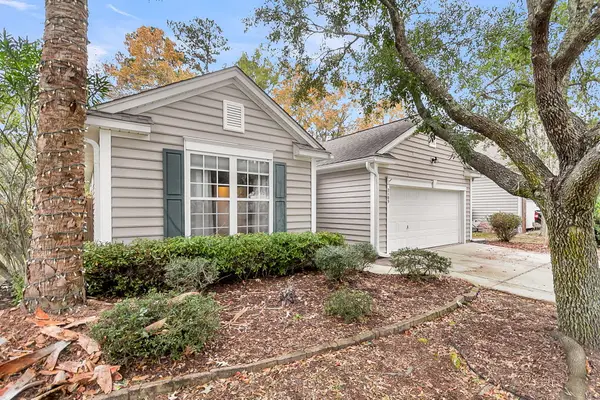 $699,000Active3 beds 2 baths2,200 sq. ft.
$699,000Active3 beds 2 baths2,200 sq. ft.2105 Baldwin Park Drive, Mount Pleasant, SC 29466
MLS# 25032777Listed by: EXP REALTY LLC 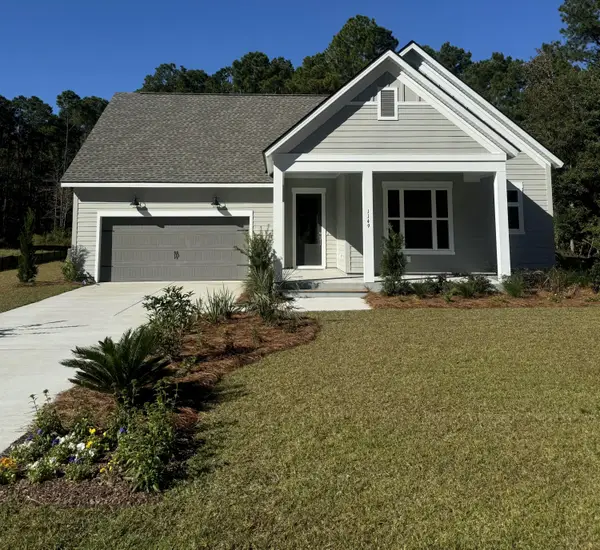 $958,087Pending4 beds 3 baths2,618 sq. ft.
$958,087Pending4 beds 3 baths2,618 sq. ft.1149 Reserve Lane, Awendaw, SC 29429
MLS# 25032747Listed by: WEEKLEY HOMES L P- New
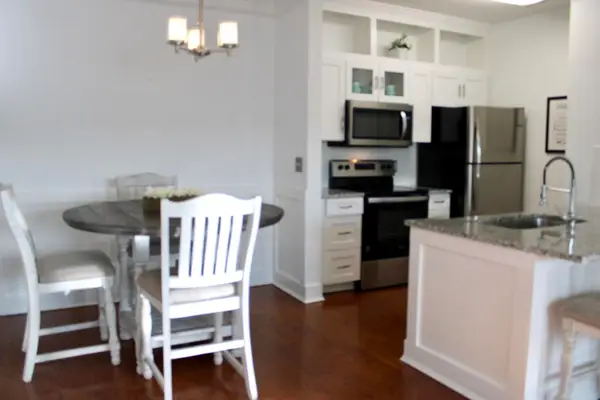 $297,000Active1 beds 1 baths704 sq. ft.
$297,000Active1 beds 1 baths704 sq. ft.1300 Park West Boulevard #1010, Mount Pleasant, SC 29466
MLS# 25032749Listed by: THE BOULEVARD COMPANY - Open Sat, 12 to 3pmNew
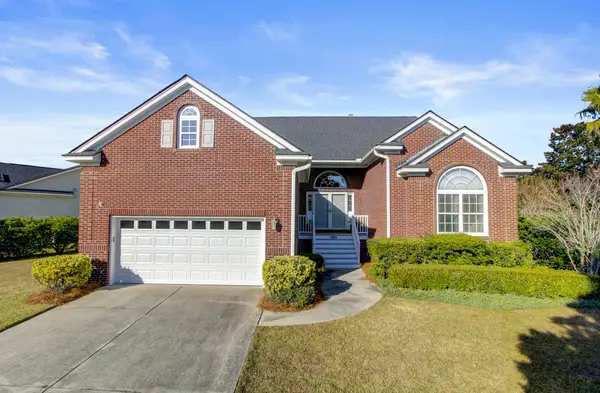 $1,116,000Active3 beds 2 baths2,459 sq. ft.
$1,116,000Active3 beds 2 baths2,459 sq. ft.1549 Carolina Jasmine Road, Mount Pleasant, SC 29464
MLS# 25032755Listed by: CAROLINA ONE REAL ESTATE - New
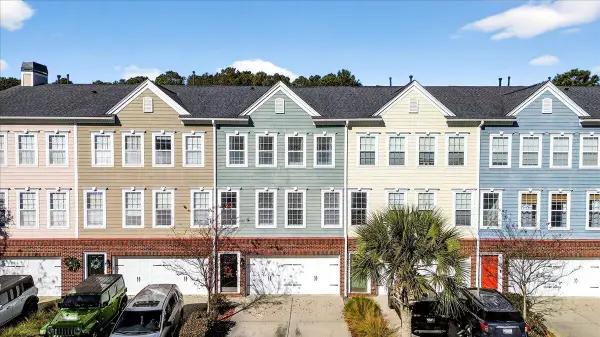 $535,000Active4 beds 4 baths2,582 sq. ft.
$535,000Active4 beds 4 baths2,582 sq. ft.3456 Claremont Street, Mount Pleasant, SC 29466
MLS# 25032717Listed by: JEFF COOK REAL ESTATE LPT REALTY - Open Sat, 1 to 3pmNew
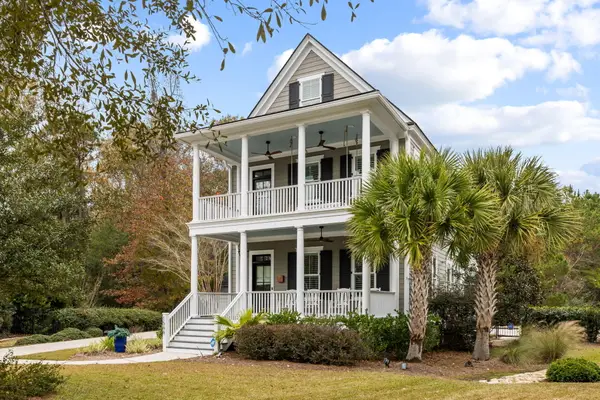 $1,749,000Active5 beds 5 baths3,812 sq. ft.
$1,749,000Active5 beds 5 baths3,812 sq. ft.1566 Lindsey Creek Drive, Mount Pleasant, SC 29466
MLS# 25032682Listed by: AGENTOWNED REALTY PREFERRED GROUP - New
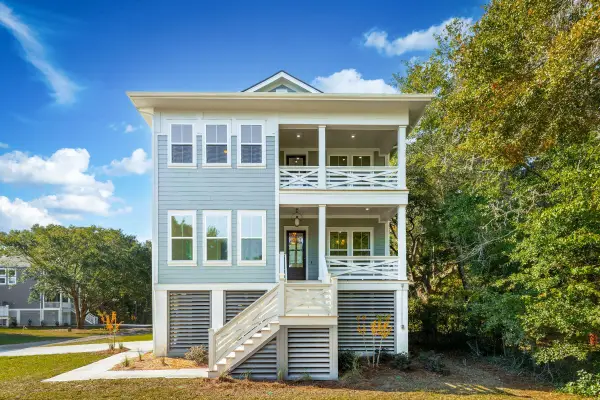 $1,299,900Active4 beds 4 baths3,020 sq. ft.
$1,299,900Active4 beds 4 baths3,020 sq. ft.1127 Hamlin Road, Mount Pleasant, SC 29466
MLS# 25032686Listed by: GRANTHAM HOMES REALTY, LLC - New
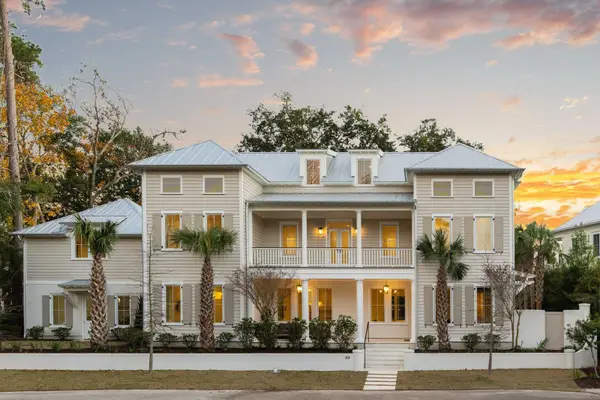 $4,995,000Active6 beds 6 baths5,138 sq. ft.
$4,995,000Active6 beds 6 baths5,138 sq. ft.33 Duany Road, Mount Pleasant, SC 29464
MLS# 25032672Listed by: THE BOULEVARD COMPANY - New
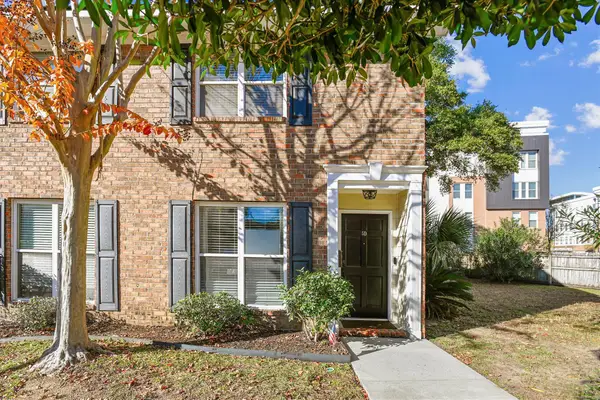 $527,000Active2 beds 2 baths947 sq. ft.
$527,000Active2 beds 2 baths947 sq. ft.1226 Fairmont Avenue #5d, Mount Pleasant, SC 29464
MLS# 25032658Listed by: EXP REALTY LLC
