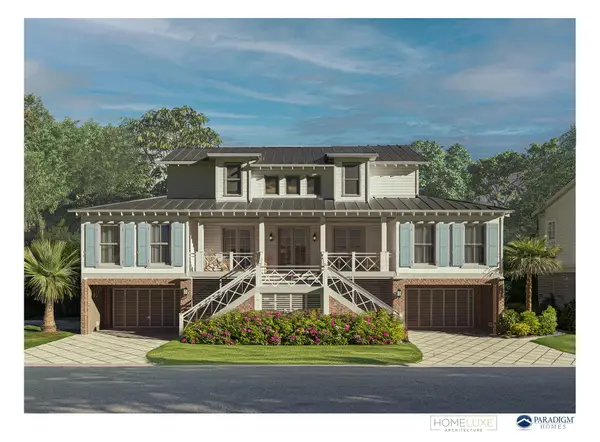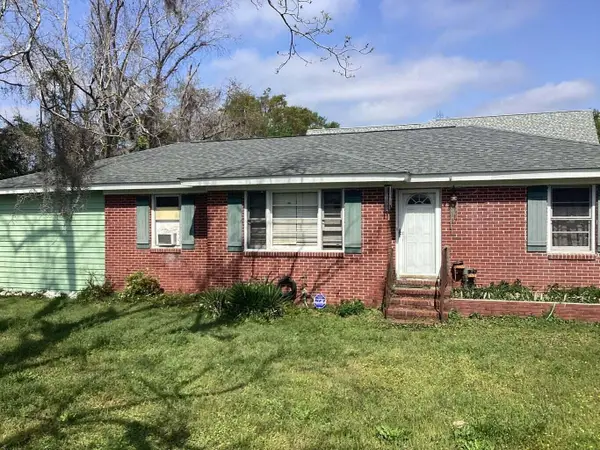3893 Summerton Street, Mount Pleasant, SC 29466
Local realty services provided by:Better Homes and Gardens Real Estate Palmetto
Listed by: patty lynn connell843-779-8660
Office: carolina one real estate
MLS#:25007741
Source:SC_CTAR
3893 Summerton Street,Mount Pleasant, SC 29466
$1,879,000
- 4 Beds
- 4 Baths
- 3,892 sq. ft.
- Single family
- Pending
Price summary
- Price:$1,879,000
- Price per sq. ft.:$482.79
About this home
PROPOSED CONSTRUCTION, plan may be changed to another custom plan - or - this plan may be structurally customized to suit. Be part of The Preserve story, the very last phase in Riverside! Our plan will sit on a very spacious .43-acre homesite with plenty of room rear yard space for a future pool. Actual build time is 11-12 months once the structural phase is complete and all permits to build are received from Town of Mt. Pleasant. Flood Zone X however homes can be elevated if buyer prefers.The kitchen/great room combination is open, spacious, full of windows, and provides direct access to the generous rear screened porch. The butlers pantry and huge wall to wall pantry are super convenient right off the main kitchen area. The private owner's suite is on the main level with a feature rich owner's bath including two separate vanities, free standing tub, walk-in tiled shower with frameless glass shower door, and two large walk-in closets. Up the stairs there are 3 bedrooms, two full baths and a large playroom/flex space and/or 4th bedroom. Why not choose the absolute best when looking for your next home, it's just different here in Riverside, come see for yourself! Featuring Lowcountry-inspired homes created by Riverside's award-winning custom builders, this unique offering provides a rare chance to enjoy a custom home close to one of Riverside's most significant amenities - Bolden Park and Lake. The Riverside community offers an ideal lifestyle with its emphasis on community, proximity to schools, and a plethora of amenities like pools, parks, tennis & pickle ball courts, and restaurants and shops. Riverside provides residents with a true sense of community. Schools are within walking or bike riding distance, neighbors share conversations on wide front porches, and opportunities for relaxation and recreation are around every corner. Drive your golf cart to the pool, great lawn, dog park, The Bend, or Costco! Enjoy Riverside's exclusive pool, the Lake Club. Exclusive access to the Riverside Lake Club Pool and Pavilion adds an extra layer of luxury to this already remarkable living experience.
This lot is in flood zone X. Finance Fees may apply.
PHOTOS SHOWN ARE OFTEN A SIMILAR PLAN BY THE SAME BUILDER. PHOTOS ARE DISPLAYED TO SHOW EXAMPLES OF THIS BUILDER'S QUALITY AND DO NOT NECESSARILY DEPICT THIS PARTICULAR PLAN ON THIS HOMESITE. DESIGN AND STRUCTURAL SELECTIONS MAY BE DIFFERENT. All plans subject to DRB approval, DRB may require changes to rooflline to enhance streetscape and may be subject to additional costs. 2 car one story detached garage included. Pool possible however not included.
Contact an agent
Home facts
- Year built:2025
- Listing ID #:25007741
- Added:303 day(s) ago
- Updated:January 08, 2026 at 08:34 AM
Rooms and interior
- Bedrooms:4
- Total bathrooms:4
- Full bathrooms:3
- Half bathrooms:1
- Living area:3,892 sq. ft.
Heating and cooling
- Cooling:Central Air
- Heating:Heat Pump
Structure and exterior
- Year built:2025
- Building area:3,892 sq. ft.
- Lot area:0.43 Acres
Schools
- High school:Wando
- Middle school:Cario
- Elementary school:Carolina Park
Utilities
- Water:Public
- Sewer:Public Sewer
Finances and disclosures
- Price:$1,879,000
- Price per sq. ft.:$482.79
New listings near 3893 Summerton Street
- New
 $5,500,000Active4 beds 5 baths3,700 sq. ft.
$5,500,000Active4 beds 5 baths3,700 sq. ft.211 Haddrell Street, Mount Pleasant, SC 29464
MLS# 26001807Listed by: COLDWELL BANKER REALTY - New
 $408,350Active4 beds 3 baths1,912 sq. ft.
$408,350Active4 beds 3 baths1,912 sq. ft.2083 Lavender Bloom Road, Ravenel, SC 29470
MLS# 26001796Listed by: ASHTON CHARLESTON RESIDENTIAL - New
 $1,600,000Active3 beds 3 baths1,743 sq. ft.
$1,600,000Active3 beds 3 baths1,743 sq. ft.835 Erckmann Drive, Mount Pleasant, SC 29464
MLS# 26001787Listed by: DANIEL RAVENEL SOTHEBY'S INTERNATIONAL REALTY - New
 $414,910Active4 beds 3 baths1,912 sq. ft.
$414,910Active4 beds 3 baths1,912 sq. ft.2077 Lavender Bloom Road, Ravenel, SC 29470
MLS# 26001793Listed by: ASHTON CHARLESTON RESIDENTIAL - Open Wed, 12 to 4pmNew
 $1,999,900Active4 beds 4 baths3,466 sq. ft.
$1,999,900Active4 beds 4 baths3,466 sq. ft.2292 Minifarm Way #526, Mount Pleasant, SC 29466
MLS# 26001774Listed by: K. HOVNANIAN HOMES - Open Fri, 3 to 5pmNew
 $850,000Active3 beds 2 baths1,674 sq. ft.
$850,000Active3 beds 2 baths1,674 sq. ft.1121 Yorktown Court, Mount Pleasant, SC 29464
MLS# 26001734Listed by: BEACH RESIDENTIAL - New
 $1,475,000Active6 beds 5 baths3,650 sq. ft.
$1,475,000Active6 beds 5 baths3,650 sq. ft.4066 Blackmoor Street, Mount Pleasant, SC 29466
MLS# 26001757Listed by: CAROLINA ONE REAL ESTATE - New
 $499,000Active0.36 Acres
$499,000Active0.36 Acres1602 Rifle Range Road, Mount Pleasant, SC 29464
MLS# 26001759Listed by: TRIDENT REAL ESTATE, LLC - New
 $499,000Active3 beds 2 baths1,503 sq. ft.
$499,000Active3 beds 2 baths1,503 sq. ft.1602 Rifle Range Road, Mount Pleasant, SC 29464
MLS# 26001763Listed by: TRIDENT REAL ESTATE, LLC - New
 $875,000Active4 beds 3 baths2,700 sq. ft.
$875,000Active4 beds 3 baths2,700 sq. ft.3633 Happyland Boulevard, Mount Pleasant, SC 29466
MLS# 26001729Listed by: EXP REALTY LLC
