3898 Summerton Street Drive, Mount Pleasant, SC 29466
Local realty services provided by:Better Homes and Gardens Real Estate Medley
Listed by: patty lynn connell843-779-8660
Office: carolina one real estate
MLS#:25016654
Source:SC_CTAR
3898 Summerton Street Drive,Mount Pleasant, SC 29466
$1,897,000
- 5 Beds
- 5 Baths
- 3,474 sq. ft.
- Single family
- Pending
Price summary
- Price:$1,897,000
- Price per sq. ft.:$546.06
About this home
Riverside's last phase! PROPOSED CONSTRUCTION, plan may be changed to another custom plan - or - this plan may be structurally customized to suit. Our plan will sit on a very spacious .47-acre homesite, back to woods, with plenty of room rear yard space for a future pool. This custom 3474SF home has 5 bedrooms, 4 full baths,1 half bath, owner's suite is on upper floor plus add'l bdrm suite on 1st floor. Actual build time is 10-11 months once the structural phase is complete and all permits to build are received from Town of Mt. Pleasant. Flood Zone X - homes can be elevated if buyer prefers. All plans subject to DRB approval, DRB may require changes to rooflline to enhance streetscape and may be subject to additional costs. 2 car one story detached garage included.The first floor includes a full guest bedroom suite and executive style office in the front of the home along with a beautiful open family room, kitchen, and separate breakfast/dining room space towards the back. Other first level features include a gas fireplace with custom built-ins in the family room, coffered ceiling, on-site finished hardwoods throughout the downstairs (including up the stairs and the landing), a butler's pantry, a huge walk-in pantry/scullery, and rear access to a screened porch. The primary bedroom is on the second floor. On this upper level, there are three additional generous bedrooms, each with walk-in closets. The bedrooms all have direct access to full bathrooms. Laundry is also on this floor. Features to start are rich, customization can be specific to your tastes.
Featuring Lowcountry-inspired homes created by Riverside's award-winning custom builders, this unique offering provides a rare chance to enjoy a customized home just steps away from Bolden Park, Riverside Lake Club Pool & Pavilion and Riverside Crabbing Dock. Riverside provides residents with a true sense of community. Schools are within walking or bike riding distance, neighbors share conversations on wide front porches, and opportunities for relaxation and recreation are around every corner. Drive your golf cart to the pool, pickleball, dog park, library, restaurants, yoga or Costco!
PHOTOS SHOWN ARE OFTEN A SIMILAR PLAN BY THE SAME BUILDER. PHOTOS ARE DISPLAYED TO SHOW EXAMPLES OF THIS BUILDER'S QUALITY AND DO NOT NECESSARILY DEPICT THIS PARTICULAR PLAN ON THIS HOMESITE. Additional financing fees may apply. CALL FOR MORE INFORMATION on included specifications, etc.
Contact an agent
Home facts
- Year built:2026
- Listing ID #:25016654
- Added:206 day(s) ago
- Updated:January 08, 2026 at 08:34 AM
Rooms and interior
- Bedrooms:5
- Total bathrooms:5
- Full bathrooms:4
- Half bathrooms:1
- Living area:3,474 sq. ft.
Heating and cooling
- Cooling:Central Air
- Heating:Heat Pump
Structure and exterior
- Year built:2026
- Building area:3,474 sq. ft.
- Lot area:0.47 Acres
Schools
- High school:Wando
- Middle school:Cario
- Elementary school:Carolina Park
Utilities
- Water:Public
- Sewer:Public Sewer
Finances and disclosures
- Price:$1,897,000
- Price per sq. ft.:$546.06
New listings near 3898 Summerton Street Drive
- Open Sat, 12 to 3pmNew
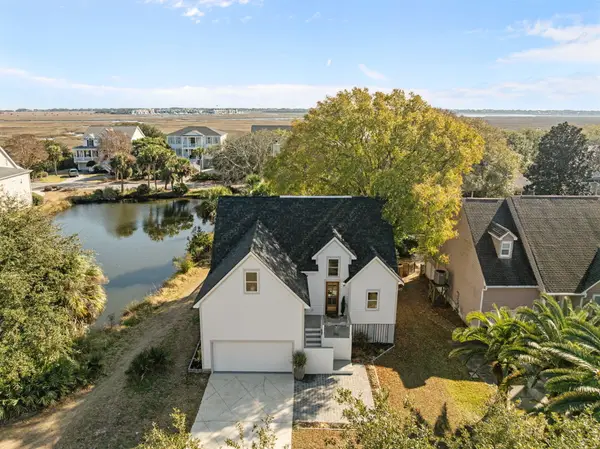 $1,550,000Active4 beds 3 baths2,000 sq. ft.
$1,550,000Active4 beds 3 baths2,000 sq. ft.695 Gate Post Drive, Mount Pleasant, SC 29464
MLS# 26000564Listed by: REALTY ONE GROUP COASTAL - New
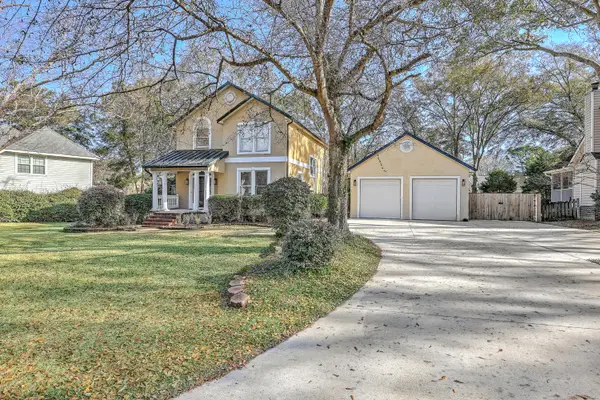 $925,000Active3 beds 3 baths2,550 sq. ft.
$925,000Active3 beds 3 baths2,550 sq. ft.574 Hidden Boulevard, Mount Pleasant, SC 29464
MLS# 26000569Listed by: THE BOULEVARD COMPANY - Open Thu, 11am to 1pmNew
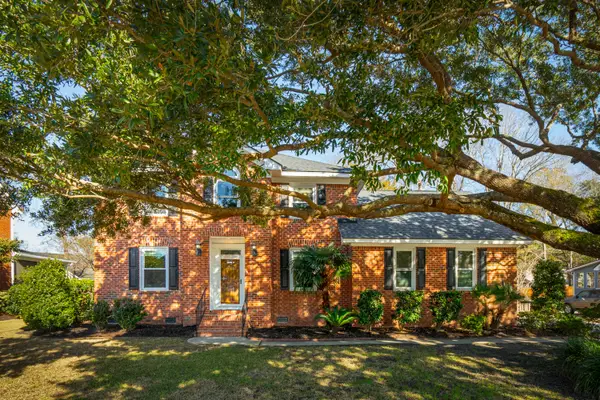 $1,125,000Active4 beds 3 baths2,584 sq. ft.
$1,125,000Active4 beds 3 baths2,584 sq. ft.1337 Hidden Lakes Drive, Mount Pleasant, SC 29464
MLS# 26000512Listed by: WILLIAM MEANS REAL ESTATE, LLC - New
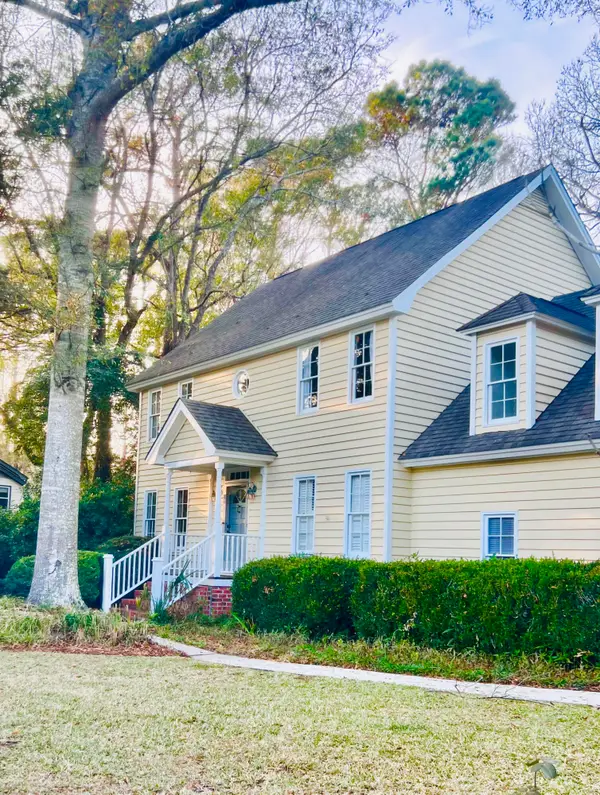 $999,000Active4 beds 3 baths2,296 sq. ft.
$999,000Active4 beds 3 baths2,296 sq. ft.1063 Plantation Lane, Mount Pleasant, SC 29464
MLS# 26000516Listed by: THE MIMMS GROUP LP - New
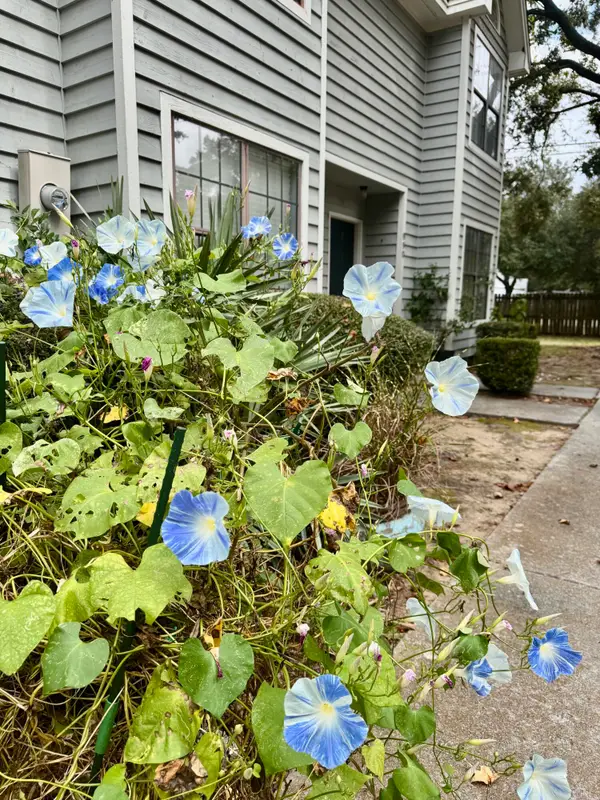 $395,000Active2 beds 2 baths1,020 sq. ft.
$395,000Active2 beds 2 baths1,020 sq. ft.890 Sea Gull Drive, Mount Pleasant, SC 29464
MLS# 26000518Listed by: THE BOULEVARD COMPANY - New
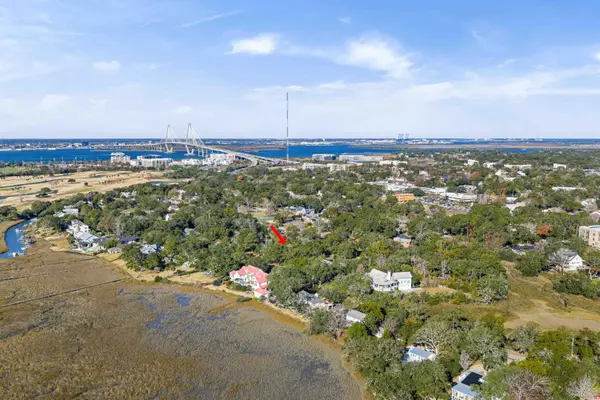 $875,000Active3 beds 1 baths1,576 sq. ft.
$875,000Active3 beds 1 baths1,576 sq. ft.1140 Harborgate Drive, Mount Pleasant, SC 29464
MLS# 26000463Listed by: EVER HAUS PROPERTIES LLC - New
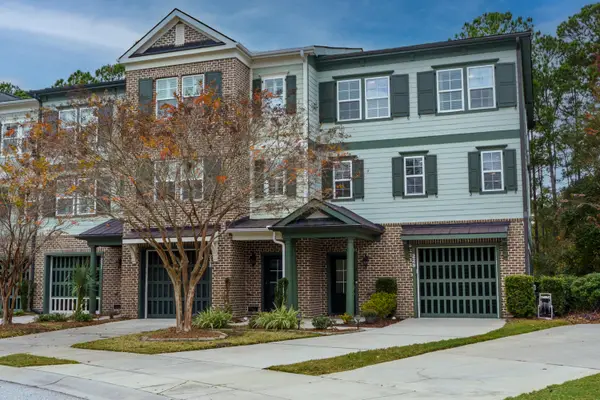 $624,990Active3 beds 3 baths2,092 sq. ft.
$624,990Active3 beds 3 baths2,092 sq. ft.229 Slipper Shell Court, Mount Pleasant, SC 29464
MLS# 26000465Listed by: ERA WILDER REALTY INC - New
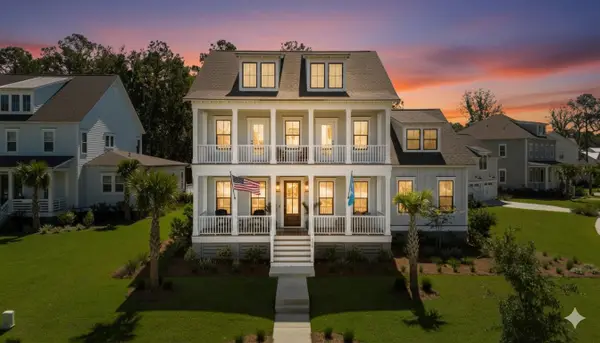 $2,350,000Active4 beds 4 baths3,878 sq. ft.
$2,350,000Active4 beds 4 baths3,878 sq. ft.1703 Crab Bank Drive, Mount Pleasant, SC 29466
MLS# 26000418Listed by: EXP REALTY LLC - New
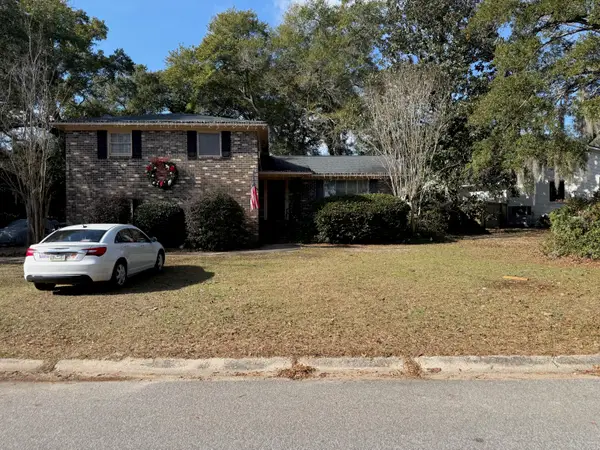 $1,300,000Active3 beds 3 baths2,004 sq. ft.
$1,300,000Active3 beds 3 baths2,004 sq. ft.665 Pawley Road, Mount Pleasant, SC 29464
MLS# 26000417Listed by: PREMIER PROPERTIES CHARLESTON - New
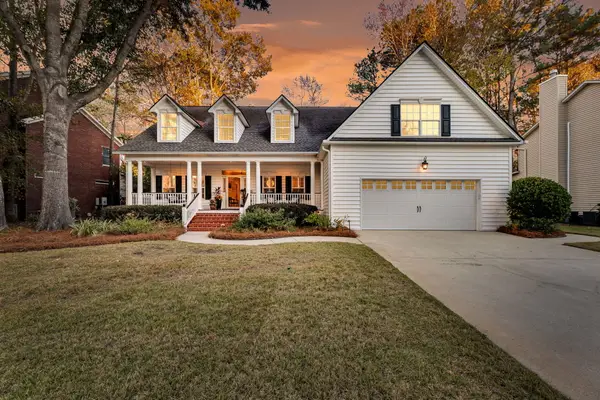 $1,225,000Active6 beds 5 baths4,174 sq. ft.
$1,225,000Active6 beds 5 baths4,174 sq. ft.272 Mount Royall Drive, Mount Pleasant, SC 29464
MLS# 26000099Listed by: ENGEL & VOLKERS CHARLESTON
