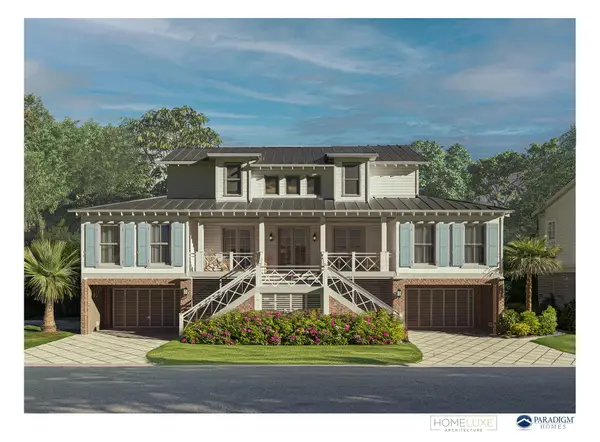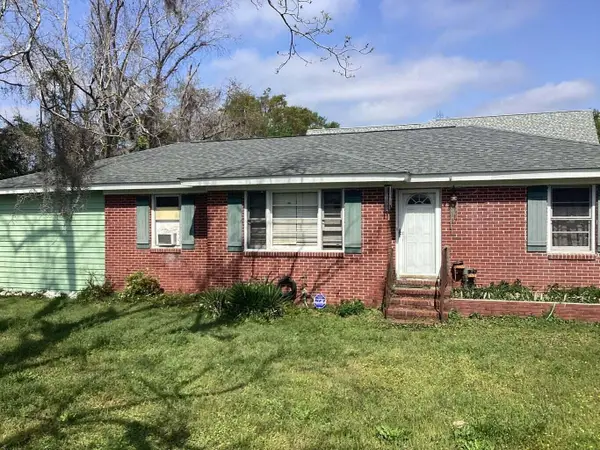758 Mccants Drive, Mount Pleasant, SC 29464
Local realty services provided by:Better Homes and Gardens Real Estate Palmetto
Listed by: stacy danosky
Office: matt o'neill real estate
MLS#:25023083
Source:SC_CTAR
758 Mccants Drive,Mount Pleasant, SC 29464
$2,495,000
- 5 Beds
- 5 Baths
- 3,263 sq. ft.
- Single family
- Active
Price summary
- Price:$2,495,000
- Price per sq. ft.:$764.63
About this home
Welcome to the gateway to the Old Village. Stunning 2025 custom build defines luxury living, strategically placed just a short walk or bike ride from the quaint shops and restaurants of the Old Village and the coastal beauty of Sullivan's Island. The exterior blends classic coastal charm with a fresh, modern aesthetic, enhanced by a professionally designed and fully landscaped yard, featuring new sod, azaleas, and holly trees that establish beautiful curb appeal. A MUST SEE!The heart of the home is a state-of-the-art kitchen, featuring a 42-inch Miele gas cooktop, a 42-inch KitchenAid side-by-side refrigerator, and a combination microwave/air fryer. The centerpiece is a dramatic 10 ft Taj Mahal quartzite island with waterfall edges. Custom floor to ceiling cabinetry and a 14-foot walk-through pantry with a wet bar connect to the covered back porch, creating a perfect space for entertaining.
The private, downstairs primary suite is a true retreat. It includes a walk-in closet with custom cabinetry and a separate washer and dryer hookup. The spa-like ensuite bathroom features a wet room with both a soaking tub and a shower. A convenient powder room and mudroom are also on the main floor.
The second level boasts 9-foot ceilings and a spacious loft for secondary living room with a built-in dry bar, surround sound wiring and an accent wall. Four additional bedrooms are located upstairs, two with private ensuite baths and two with a shared hall bath and second tub in the home. A second laundry room is also on this floor for convenience.
A detached one-car garage includes a separate, loft-style accessory dwelling unit (ADU). This 290 square-foot space features a kitchenette, a full bathroom, and a tankless hot water heater, making it ideal for guests, a home office, or a potential rental unit.*
Additional features include Sonos in-ceiling speakers on the main floor, surround sound wiring on the second level, and charming paver walkways. Outdoor irrigation, lighting and full home generator complete this home. The backyard also offers the potential to add a pool. This exceptional property is a rare opportunity to own a meticulously designed home in an incredible location, offering the best of coastal Lowcountry living.
*The listing agent is related to the seller.
*Rental potential is not guaranteed and requires approval from all governing bodies.
*Some images have been AI-generated.
Contact an agent
Home facts
- Year built:2025
- Listing ID #:25023083
- Added:152 day(s) ago
- Updated:January 19, 2026 at 01:20 AM
Rooms and interior
- Bedrooms:5
- Total bathrooms:5
- Full bathrooms:4
- Half bathrooms:1
- Living area:3,263 sq. ft.
Heating and cooling
- Cooling:Central Air
Structure and exterior
- Year built:2025
- Building area:3,263 sq. ft.
- Lot area:0.17 Acres
Schools
- High school:Lucy Beckham
- Middle school:Moultrie
- Elementary school:Mt. Pleasant Academy
Utilities
- Water:Public
- Sewer:Public Sewer
Finances and disclosures
- Price:$2,495,000
- Price per sq. ft.:$764.63
New listings near 758 Mccants Drive
- New
 $5,500,000Active4 beds 5 baths3,700 sq. ft.
$5,500,000Active4 beds 5 baths3,700 sq. ft.211 Haddrell Street, Mount Pleasant, SC 29464
MLS# 26001807Listed by: COLDWELL BANKER REALTY - New
 $408,350Active4 beds 3 baths1,912 sq. ft.
$408,350Active4 beds 3 baths1,912 sq. ft.2083 Lavender Bloom Road, Ravenel, SC 29470
MLS# 26001796Listed by: ASHTON CHARLESTON RESIDENTIAL - New
 $1,600,000Active3 beds 3 baths1,743 sq. ft.
$1,600,000Active3 beds 3 baths1,743 sq. ft.835 Erckmann Drive, Mount Pleasant, SC 29464
MLS# 26001787Listed by: DANIEL RAVENEL SOTHEBY'S INTERNATIONAL REALTY - New
 $414,910Active4 beds 3 baths1,912 sq. ft.
$414,910Active4 beds 3 baths1,912 sq. ft.2077 Lavender Bloom Road, Ravenel, SC 29470
MLS# 26001793Listed by: ASHTON CHARLESTON RESIDENTIAL - Open Wed, 12 to 4pmNew
 $1,999,900Active4 beds 4 baths3,466 sq. ft.
$1,999,900Active4 beds 4 baths3,466 sq. ft.2292 Minifarm Way #526, Mount Pleasant, SC 29466
MLS# 26001774Listed by: K. HOVNANIAN HOMES - Open Fri, 3 to 5pmNew
 $850,000Active3 beds 2 baths1,674 sq. ft.
$850,000Active3 beds 2 baths1,674 sq. ft.1121 Yorktown Court, Mount Pleasant, SC 29464
MLS# 26001734Listed by: BEACH RESIDENTIAL - New
 $1,475,000Active6 beds 5 baths3,650 sq. ft.
$1,475,000Active6 beds 5 baths3,650 sq. ft.4066 Blackmoor Street, Mount Pleasant, SC 29466
MLS# 26001757Listed by: CAROLINA ONE REAL ESTATE - New
 $499,000Active0.36 Acres
$499,000Active0.36 Acres1602 Rifle Range Road, Mount Pleasant, SC 29464
MLS# 26001759Listed by: TRIDENT REAL ESTATE, LLC - New
 $499,000Active3 beds 2 baths1,503 sq. ft.
$499,000Active3 beds 2 baths1,503 sq. ft.1602 Rifle Range Road, Mount Pleasant, SC 29464
MLS# 26001763Listed by: TRIDENT REAL ESTATE, LLC - New
 $875,000Active4 beds 3 baths2,700 sq. ft.
$875,000Active4 beds 3 baths2,700 sq. ft.3633 Happyland Boulevard, Mount Pleasant, SC 29466
MLS# 26001729Listed by: EXP REALTY LLC
