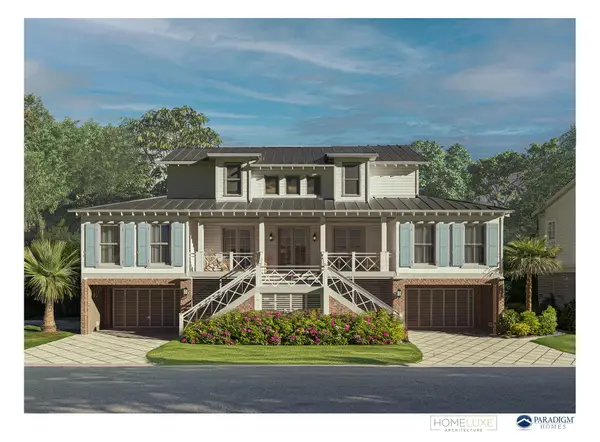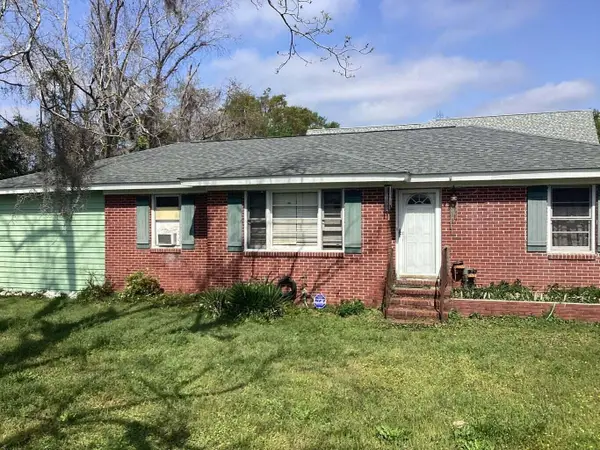780 Post Oak Drive, Mount Pleasant, SC 29464
Local realty services provided by:Better Homes and Gardens Real Estate Palmetto
Listed by: brantlee de brux843-779-8660
Office: carolina one real estate
MLS#:25031273
Source:SC_CTAR
780 Post Oak Drive,Mount Pleasant, SC 29464
$2,295,000
- 4 Beds
- 5 Baths
- 3,143 sq. ft.
- Single family
- Active
Price summary
- Price:$2,295,000
- Price per sq. ft.:$730.19
About this home
Stunning home in highly sought-after Old Village Landing! Open floor plan with high ceilings, hardwood floors and plantation shutters. Cedar beam accents the spacious kitchen -large kitchen island with bar seating for 4, custom refrigerator, gas range, undermount microwave drawer, granite countertops, farm sink and plentiful cabinetry. Stunning brick facade complements the dining room and nods to the historic charm of Charleston! Living room has a gas burning fireplace flanked with brick & shiplap and built-in cabinets - perfect space for a wet bar! Primary bedroom is downstairs with a separate foyer -great space for reading room or even an office. The built-in bench seats offer additional storage. Primary bedroom has 2 walk-in closets. Primary bathroom has shiplap walls, dual vanity,tiled shower and large soaking tub. Additionally on the first level is a powder room and a mudroom/drop spot. Upstairs you will find another living room with 3 secondary bedrooms. Each secondary bedroom has ensuite bathrooms. Huge laundry room with 2 closets for additional storage. Large double porches on both levels are perfect for outdoor entertaining!
Enjoy the sunsets from the top porch and peeks of the marsh and Sullivan's Island lighthouse! Sunken cypress garage doors open to enormous garage level. Space for large cars, golf cart and tons of room for storage of beach gear, bikes and yard supplies. Fenced backyard with outdoor shower to rinse the sand off from those beach days.
Centrally located in Mt. Pleasant, Old Village Landing is just five minutes from Sullivan's Island and 10 minutes to Downtown Charleston! Mt Pleasant Academy and Moultrie Middle School are walking/biking distance. Enjoy the best of Lowcountry living with walks to Pitt St Bridge and Alhambra Hall, golf cart rides to Pitt Street with local dining and shops or go grab fresh-caught seafood from Shem Creek!
Contact an agent
Home facts
- Year built:2004
- Listing ID #:25031273
- Added:421 day(s) ago
- Updated:January 08, 2026 at 03:32 PM
Rooms and interior
- Bedrooms:4
- Total bathrooms:5
- Full bathrooms:4
- Half bathrooms:1
- Living area:3,143 sq. ft.
Heating and cooling
- Cooling:Central Air
- Heating:Heat Pump
Structure and exterior
- Year built:2004
- Building area:3,143 sq. ft.
- Lot area:0.18 Acres
Schools
- High school:Lucy Beckham
- Middle school:Moultrie
- Elementary school:Mt. Pleasant Academy
Utilities
- Water:Public
- Sewer:Public Sewer
Finances and disclosures
- Price:$2,295,000
- Price per sq. ft.:$730.19
New listings near 780 Post Oak Drive
- New
 $5,500,000Active4 beds 5 baths3,700 sq. ft.
$5,500,000Active4 beds 5 baths3,700 sq. ft.211 Haddrell Street, Mount Pleasant, SC 29464
MLS# 26001807Listed by: COLDWELL BANKER REALTY - New
 $408,350Active4 beds 3 baths1,912 sq. ft.
$408,350Active4 beds 3 baths1,912 sq. ft.2083 Lavender Bloom Road, Ravenel, SC 29470
MLS# 26001796Listed by: ASHTON CHARLESTON RESIDENTIAL - New
 $1,600,000Active3 beds 3 baths1,743 sq. ft.
$1,600,000Active3 beds 3 baths1,743 sq. ft.835 Erckmann Drive, Mount Pleasant, SC 29464
MLS# 26001787Listed by: DANIEL RAVENEL SOTHEBY'S INTERNATIONAL REALTY - New
 $414,910Active4 beds 3 baths1,912 sq. ft.
$414,910Active4 beds 3 baths1,912 sq. ft.2077 Lavender Bloom Road, Ravenel, SC 29470
MLS# 26001793Listed by: ASHTON CHARLESTON RESIDENTIAL - Open Wed, 12 to 4pmNew
 $1,999,900Active4 beds 4 baths3,466 sq. ft.
$1,999,900Active4 beds 4 baths3,466 sq. ft.2292 Minifarm Way #526, Mount Pleasant, SC 29466
MLS# 26001774Listed by: K. HOVNANIAN HOMES - Open Fri, 3 to 5pmNew
 $850,000Active3 beds 2 baths1,674 sq. ft.
$850,000Active3 beds 2 baths1,674 sq. ft.1121 Yorktown Court, Mount Pleasant, SC 29464
MLS# 26001734Listed by: BEACH RESIDENTIAL - New
 $1,475,000Active6 beds 5 baths3,650 sq. ft.
$1,475,000Active6 beds 5 baths3,650 sq. ft.4066 Blackmoor Street, Mount Pleasant, SC 29466
MLS# 26001757Listed by: CAROLINA ONE REAL ESTATE - New
 $499,000Active0.36 Acres
$499,000Active0.36 Acres1602 Rifle Range Road, Mount Pleasant, SC 29464
MLS# 26001759Listed by: TRIDENT REAL ESTATE, LLC - New
 $499,000Active3 beds 2 baths1,503 sq. ft.
$499,000Active3 beds 2 baths1,503 sq. ft.1602 Rifle Range Road, Mount Pleasant, SC 29464
MLS# 26001763Listed by: TRIDENT REAL ESTATE, LLC - New
 $875,000Active4 beds 3 baths2,700 sq. ft.
$875,000Active4 beds 3 baths2,700 sq. ft.3633 Happyland Boulevard, Mount Pleasant, SC 29466
MLS# 26001729Listed by: EXP REALTY LLC
