808 O'sullivan Drive, Mount Pleasant, SC 29464
Local realty services provided by:Better Homes and Gardens Real Estate Medley
Listed by: lissa myers
Office: coastal point real estate
MLS#:25028661
Source:SC_CTAR
808 O'sullivan Drive,Mount Pleasant, SC 29464
$825,000
- 3 Beds
- 2 Baths
- 1,866 sq. ft.
- Single family
- Active
Price summary
- Price:$825,000
- Price per sq. ft.:$442.12
About this home
Welcome to 808 O'Sullivan Drive, a beautifully renovated home in the heart of Mount Pleasant, SC. This 3-bedroom, 2-bath residence with a versatile finished room over the garage (FROG) offers 1,866 square feet of thoughtfully designed living space. Whether used as a bonus office, playroom, or a fourth bedroom, the FROG adds flexibility to suit your lifestyle. Located just off Mathis Ferry and Bowman Road, this home provides quick access to I-526 and is surrounded by popular dining spots like Kairos Mediterranean, Five Loaves Cafe, Chick-fil-A, and McDonald's.Step inside to discover real hardwood floors and a brand-new open floor plan that seamlessly connects the living, dining, and kitchen areas. The kitchen is a showstopper, featuring new cabinets, quartz countertops,and modern appliances. Both bathrooms have been updated with stylish new tile, plumbing, and electrical fixtures. The home also boasts new lighting, hardware, windows, doorsincluding new exterior entry doorsand a complete trim and drywall package that gives every room a fresh, polished feel.
Additional upgrades include a new HVAC duct system for efficient climate control and a spacious backyard perfect for entertaining, gardening, or relaxing in the Lowcountry sunshine. A one-car garage adds convenience and storage. With its prime location, extensive renovations, and flexible layout, 808 O'Sullivan Drive is a rare find in one of Mount Pleasant's most desirable neighborhoods.
Contact an agent
Home facts
- Year built:1973
- Listing ID #:25028661
- Added:55 day(s) ago
- Updated:December 17, 2025 at 06:31 PM
Rooms and interior
- Bedrooms:3
- Total bathrooms:2
- Full bathrooms:2
- Living area:1,866 sq. ft.
Heating and cooling
- Cooling:Central Air
- Heating:Electric
Structure and exterior
- Year built:1973
- Building area:1,866 sq. ft.
- Lot area:0.26 Acres
Schools
- High school:Lucy Beckham
- Middle school:Moultrie
- Elementary school:James B Edwards
Utilities
- Water:Public
- Sewer:Public Sewer
Finances and disclosures
- Price:$825,000
- Price per sq. ft.:$442.12
New listings near 808 O'sullivan Drive
- New
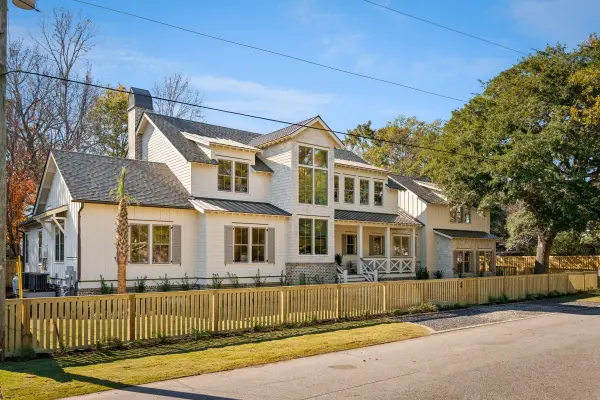 $4,995,700Active6 beds 7 baths5,245 sq. ft.
$4,995,700Active6 beds 7 baths5,245 sq. ft.1335 Erckmann Drive, Mount Pleasant, SC 29464
MLS# 25032026Listed by: OAKMONT GROUP INC - New
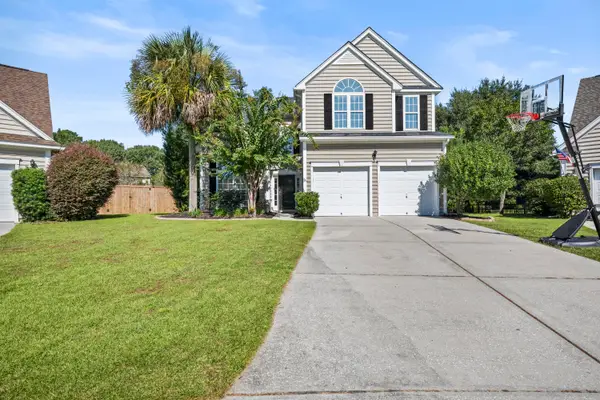 $749,900Active4 beds 3 baths2,304 sq. ft.
$749,900Active4 beds 3 baths2,304 sq. ft.1676 Jorrington Street, Mount Pleasant, SC 29466
MLS# 25032419Listed by: COLDWELL BANKER REALTY - New
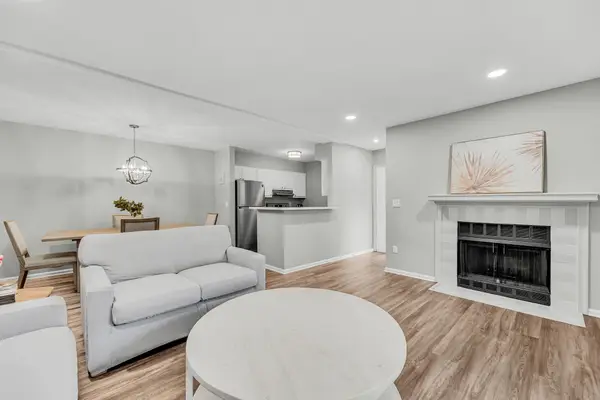 $380,000Active2 beds 2 baths1,030 sq. ft.
$380,000Active2 beds 2 baths1,030 sq. ft.1054 Anna Knapp Boulevard #4a, Mount Pleasant, SC 29464
MLS# 25032369Listed by: COLDWELL BANKER REALTY - New
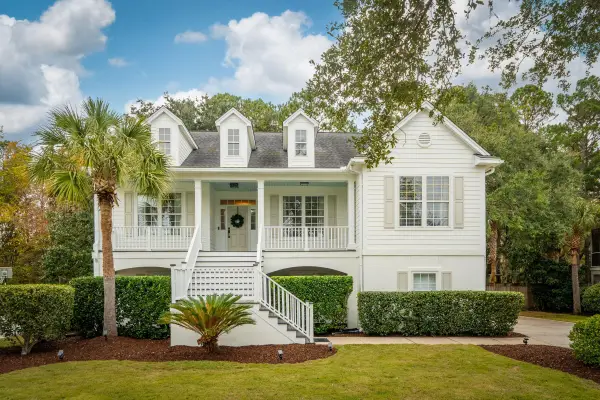 $1,154,000Active4 beds 3 baths2,373 sq. ft.
$1,154,000Active4 beds 3 baths2,373 sq. ft.3531 Stockton Drive, Mount Pleasant, SC 29466
MLS# 25032349Listed by: CENTURY 21 PROPERTIES PLUS - New
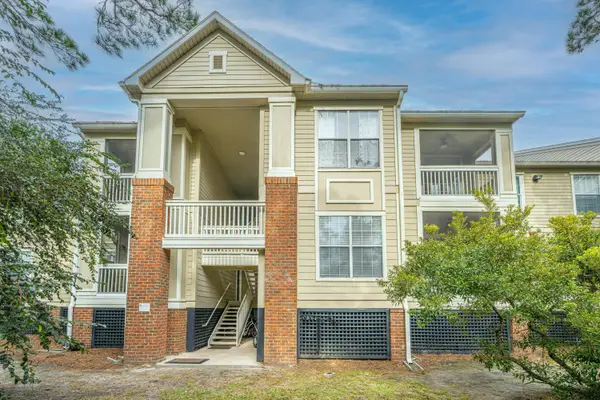 $419,000Active2 beds 2 baths1,049 sq. ft.
$419,000Active2 beds 2 baths1,049 sq. ft.1600 Long Grove Drive #726, Mount Pleasant, SC 29464
MLS# 25032321Listed by: CAROLINA ONE REAL ESTATE - New
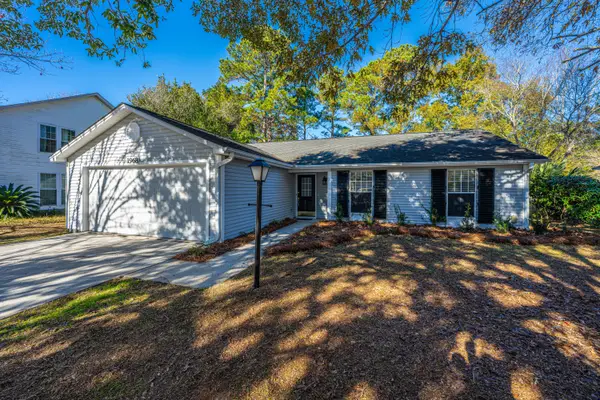 $700,000Active3 beds 2 baths1,646 sq. ft.
$700,000Active3 beds 2 baths1,646 sq. ft.1968 Presidio Drive, Mount Pleasant, SC 29466
MLS# 25032288Listed by: CAROLINA ONE REAL ESTATE - Open Sat, 1 to 3pmNew
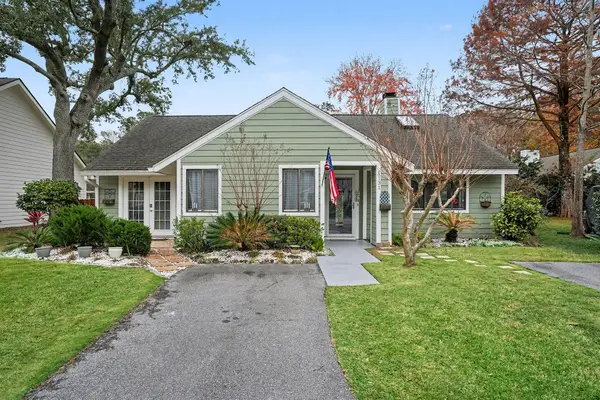 $669,000Active3 beds 2 baths1,341 sq. ft.
$669,000Active3 beds 2 baths1,341 sq. ft.1131 Daffodil Lane, Mount Pleasant, SC 29464
MLS# 25032275Listed by: CHUCKTOWN HOMES POWERED BY KELLER WILLIAMS - Open Thu, 11am to 4pmNew
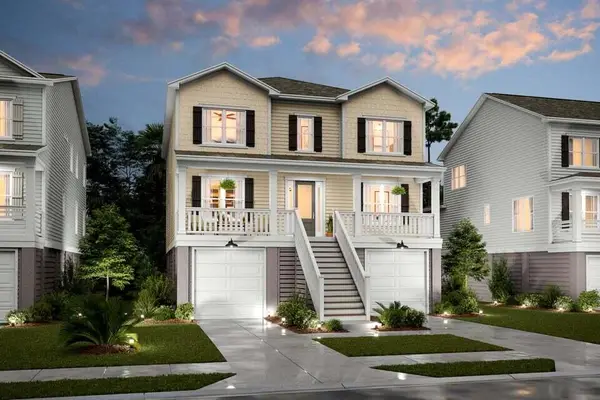 $1,499,900Active4 beds 4 baths3,466 sq. ft.
$1,499,900Active4 beds 4 baths3,466 sq. ft.2304 Minifarm Way #523, Mount Pleasant, SC 29466
MLS# 25032263Listed by: K. HOVNANIAN HOMES - New
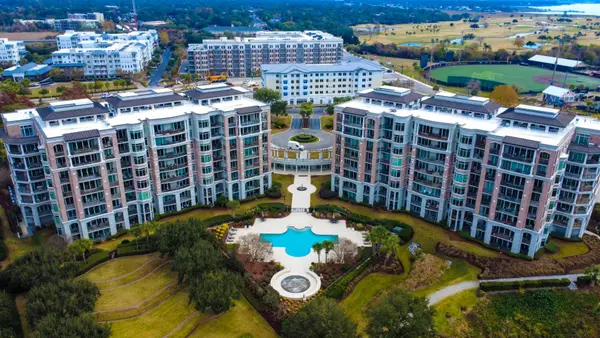 $1,395,000Active2 beds 3 baths2,044 sq. ft.
$1,395,000Active2 beds 3 baths2,044 sq. ft.113 N Plaza Ct. Court #T-3, Mount Pleasant, SC 29464
MLS# 25032268Listed by: AGENTOWNED REALTY PREFERRED GROUP - New
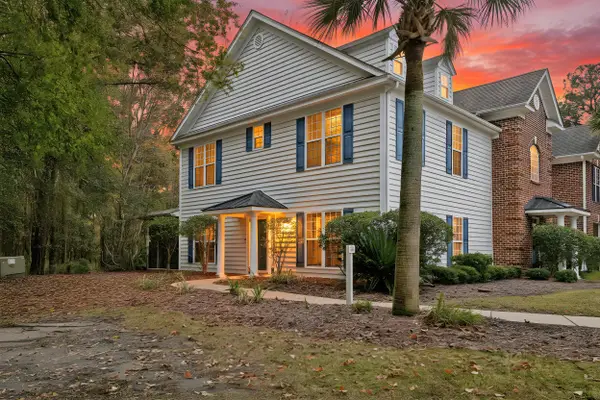 $479,999Active3 beds 3 baths1,650 sq. ft.
$479,999Active3 beds 3 baths1,650 sq. ft.1616 Camfield Lane, Mount Pleasant, SC 29466
MLS# 25032140Listed by: MATT O'NEILL REAL ESTATE
