901 Red Coat Run, Mount Pleasant, SC 29464
Local realty services provided by:Better Homes and Gardens Real Estate Palmetto
Listed by: amy byrne, larissa siebert
Office: compass carolinas, llc.
MLS#:25031031
Source:SC_CTAR
901 Red Coat Run,Mount Pleasant, SC 29464
$2,300,000
- 3 Beds
- 3 Baths
- 3,652 sq. ft.
- Single family
- Active
Upcoming open houses
- Sun, Jan 1112:00 pm - 05:00 pm
Price summary
- Price:$2,300,000
- Price per sq. ft.:$629.79
About this home
A one-of-a-kind contemporary masterpiece, 901 Red Coat Run is tucked within the private Snee Farm golf club community. It is an inspired residence where architecture, artistry, and nature exist in seamless dialogue. Reimagined in 2002 under the direction of renowned Charleston architect Dan Sweeney, the home balances timeless craftsmanship with research-driven design, resulting in a sanctuary that feels both enduring and refreshingly modern.The exterior sets a sculptural tone with Eastern Spanish cedar siding, a resilient copper roof, and bold purple heart wood doors and columns. The cantilevered staircase becomes a striking architectural centerpiece, appearing to float in space while showcasing the craftsmanship and structural ingenuity that define the home.Custom architectural glass windows scatter dappled light across the interiors, while telescope doors blur the threshold between dining and landscape. Vaulted ceilings soar overhead, animated by three iconic Ingo Maurer fixtures.
At the heart of the home, the open-concept living room is equal parts statement and retreat. Anchored by a custom terrazzo concrete bar and a sleek gas fireplace, it is a space designed for both quiet reflection and vibrant entertaining. The kitchen continues the narrative of understated luxury, appointed with GE Monogram refrigeration, Thermador double ovens, a warming drawer, a built-in Miele coffee station, and a Sub-Zero wine fridge.
Moments of serenity are found throughout, from the solarium with tilted glass windows that invite the outdoors into the primary bath's Kohler Sok overflowing tub, filling from the ceiling in a cascade of effervescent bubbles. Outdoors, a custom designed pool mimics the feel of a natural spring and is framed in crushed oyster tabby that pays homage to the Lowcountry's heritage. The backyard extends this sense of retreat with a park-like atmosphere where mature plantings, winding pathways, and broad lawns create a peaceful rhythm of light and shade. An installed mosquito spraying system ensures that time spent outdoors remains comfortable and bug free, allowing every corner of the landscape to be enjoyed throughout the warmer seasons. The property itself is a lush, tropical haven that unfolds toward a private lake where coastal birds and wildlife provide a constant, living backdrop.
901 Red Coat Run is more than a residence. It is a contemporary work of art, fortress-like in strength yet deeply connected to its natural surroundings. A singular opportunity to inhabit a home that is as livable as it is architecturally extraordinary.
Contact an agent
Home facts
- Year built:1980
- Listing ID #:25031031
- Added:47 day(s) ago
- Updated:January 08, 2026 at 05:03 PM
Rooms and interior
- Bedrooms:3
- Total bathrooms:3
- Full bathrooms:3
- Living area:3,652 sq. ft.
Heating and cooling
- Cooling:Central Air
- Heating:Electric, Forced Air
Structure and exterior
- Year built:1980
- Building area:3,652 sq. ft.
- Lot area:0.81 Acres
Schools
- High school:Lucy Beckham
- Middle school:Moultrie
- Elementary school:James B Edwards
Utilities
- Water:Public
- Sewer:Public Sewer
Finances and disclosures
- Price:$2,300,000
- Price per sq. ft.:$629.79
New listings near 901 Red Coat Run
- Open Sun, 1 to 3pmNew
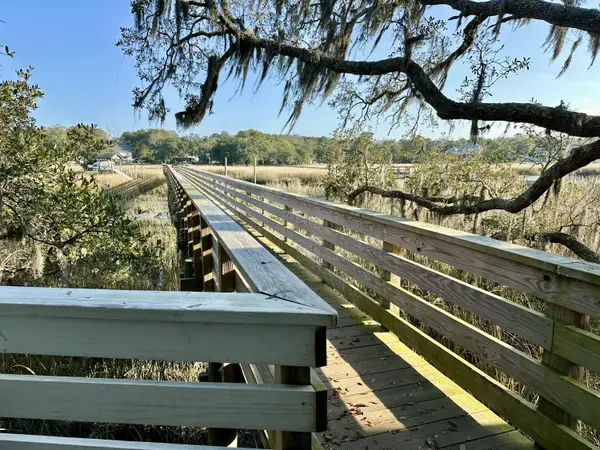 $375,000Active2 beds 2 baths1,030 sq. ft.
$375,000Active2 beds 2 baths1,030 sq. ft.1054 Anna Knapp Boulevard #7h, Mount Pleasant, SC 29464
MLS# 26000549Listed by: REALTY ONE GROUP COASTAL - New
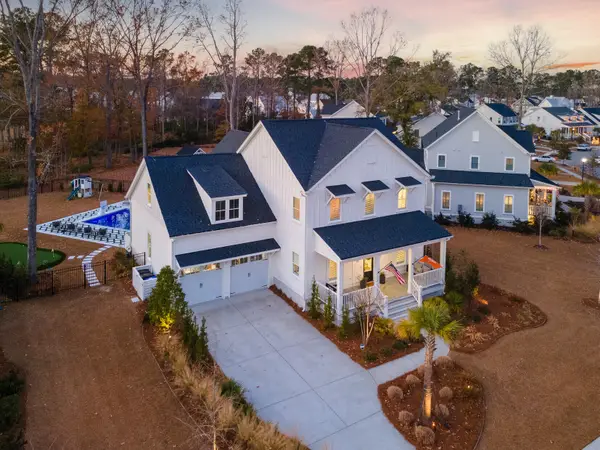 Listed by BHGRE$1,850,000Active4 beds 4 baths3,349 sq. ft.
Listed by BHGRE$1,850,000Active4 beds 4 baths3,349 sq. ft.1740 Bolden Drive, Mount Pleasant, SC 29466
MLS# 26000007Listed by: BETTER HOMES AND GARDENS REAL ESTATE PALMETTO - Open Sat, 11am to 3pmNew
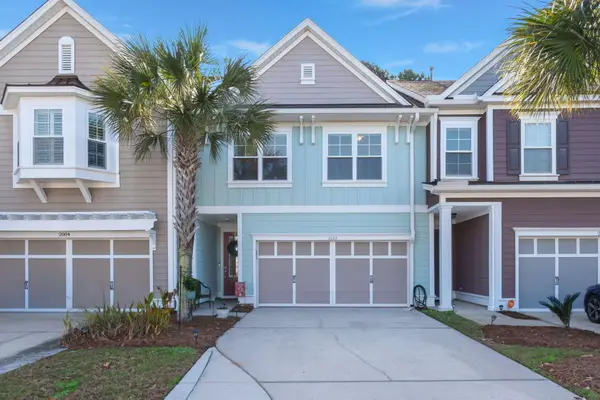 $685,000Active3 beds 3 baths2,290 sq. ft.
$685,000Active3 beds 3 baths2,290 sq. ft.2008 Kings Gate Lane, Mount Pleasant, SC 29466
MLS# 26000595Listed by: TABBY REALTY LLC - Open Sat, 12 to 3pmNew
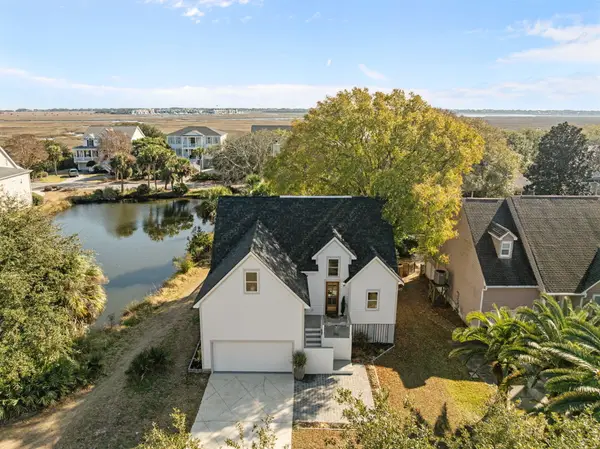 $1,550,000Active4 beds 3 baths2,000 sq. ft.
$1,550,000Active4 beds 3 baths2,000 sq. ft.695 Gate Post Drive, Mount Pleasant, SC 29464
MLS# 26000564Listed by: REALTY ONE GROUP COASTAL - New
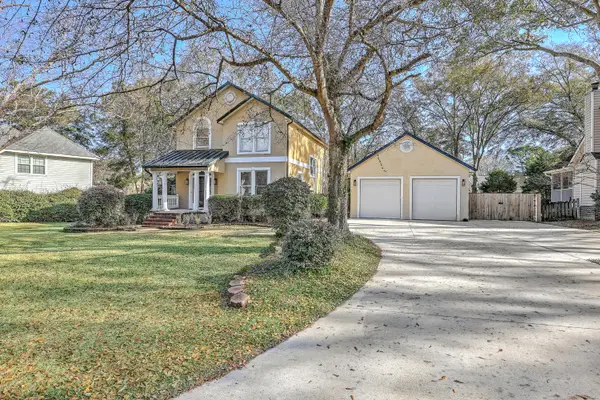 $925,000Active3 beds 3 baths2,550 sq. ft.
$925,000Active3 beds 3 baths2,550 sq. ft.574 Hidden Boulevard, Mount Pleasant, SC 29464
MLS# 26000569Listed by: THE BOULEVARD COMPANY - Open Thu, 11am to 1pmNew
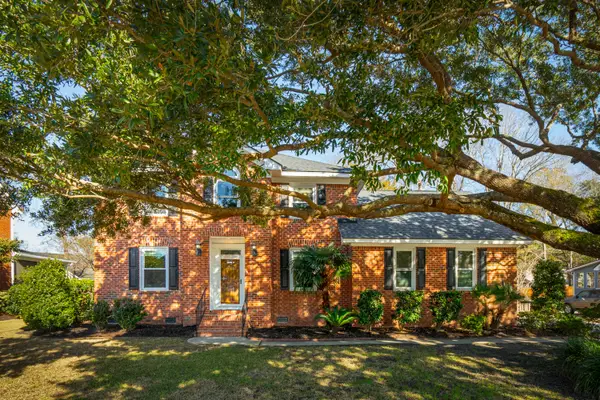 $1,125,000Active4 beds 3 baths2,584 sq. ft.
$1,125,000Active4 beds 3 baths2,584 sq. ft.1337 Hidden Lakes Drive, Mount Pleasant, SC 29464
MLS# 26000512Listed by: WILLIAM MEANS REAL ESTATE, LLC - New
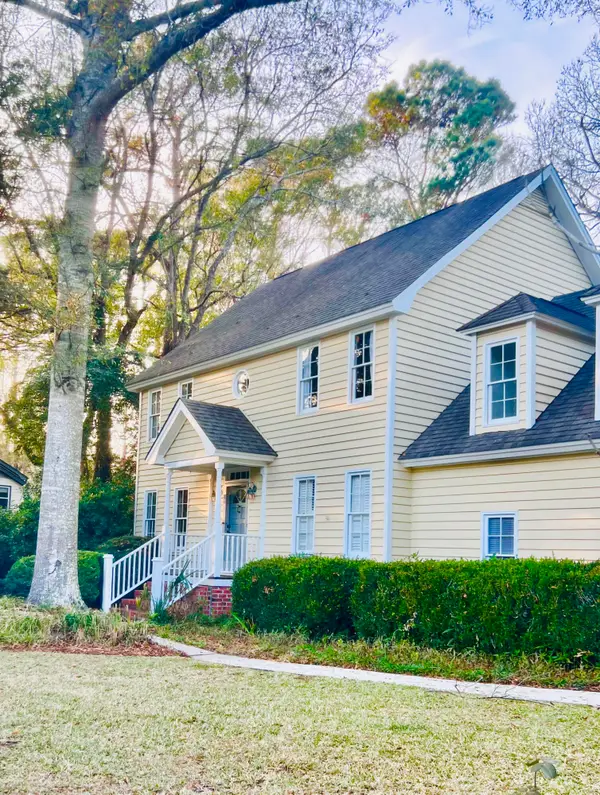 $999,000Active4 beds 3 baths2,296 sq. ft.
$999,000Active4 beds 3 baths2,296 sq. ft.1063 Plantation Lane, Mount Pleasant, SC 29464
MLS# 26000516Listed by: THE MIMMS GROUP LP - New
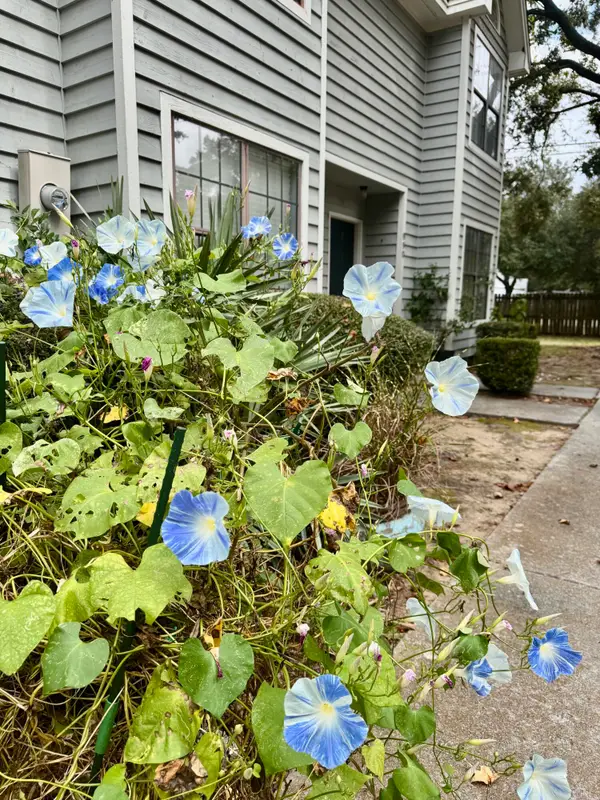 $395,000Active2 beds 2 baths1,020 sq. ft.
$395,000Active2 beds 2 baths1,020 sq. ft.890 Sea Gull Drive, Mount Pleasant, SC 29464
MLS# 26000518Listed by: THE BOULEVARD COMPANY - New
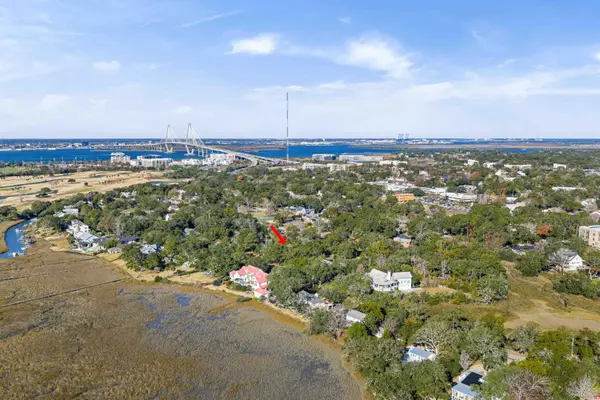 $875,000Active3 beds 1 baths1,576 sq. ft.
$875,000Active3 beds 1 baths1,576 sq. ft.1140 Harborgate Drive, Mount Pleasant, SC 29464
MLS# 26000463Listed by: EVER HAUS PROPERTIES LLC - New
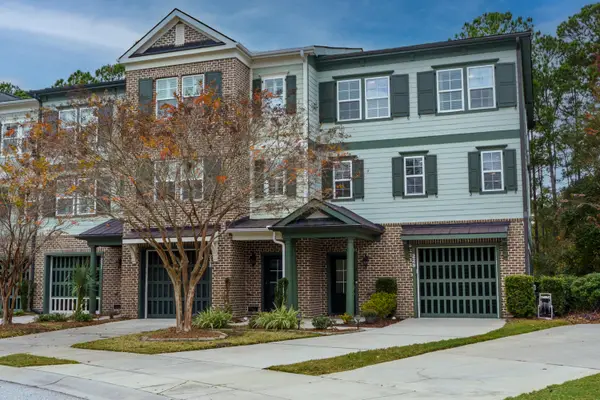 $624,990Active3 beds 3 baths2,092 sq. ft.
$624,990Active3 beds 3 baths2,092 sq. ft.229 Slipper Shell Court, Mount Pleasant, SC 29464
MLS# 26000465Listed by: ERA WILDER REALTY INC
