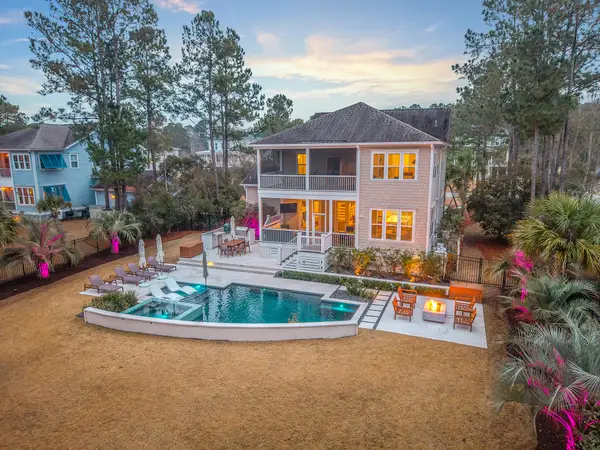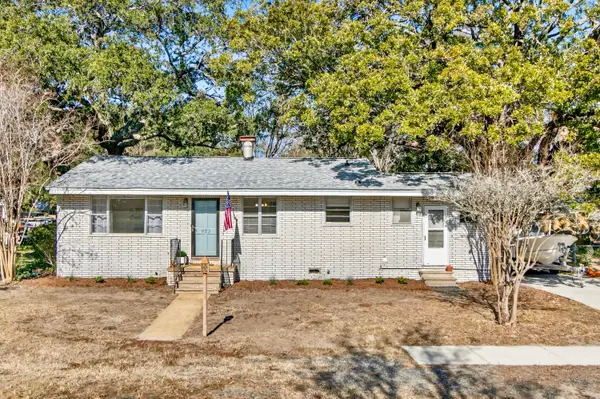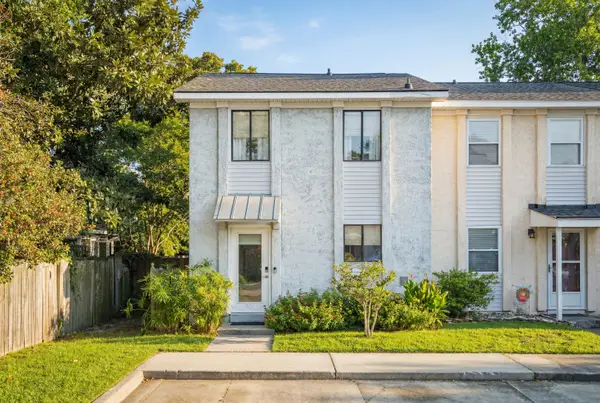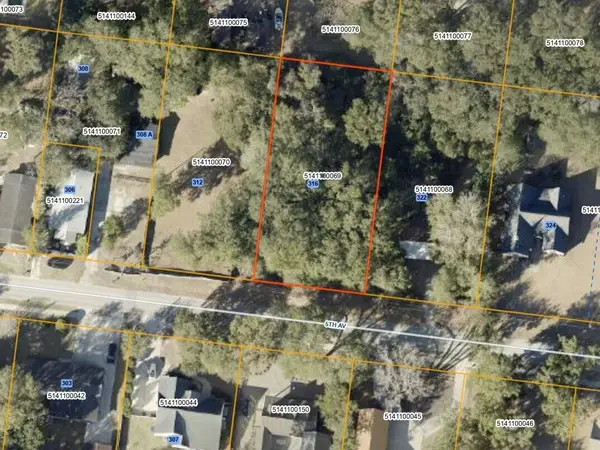922 Kincade Drive, Mount Pleasant, SC 29464
Local realty services provided by:Better Homes and Gardens Real Estate Medley
Listed by: alex brener843-779-8660
Office: carolina one real estate
MLS#:25016204
Source:SC_CTAR
922 Kincade Drive,Mount Pleasant, SC 29464
$3,695,000
- 4 Beds
- 5 Baths
- 3,884 sq. ft.
- Single family
- Active
Price summary
- Price:$3,695,000
- Price per sq. ft.:$951.34
About this home
Set on a quiet cul-de-sac in Old Mt Pleasant is one of the finest custom homes you will find in the area. Subtle yet sophisticated, 922 Kincade offers bespoke luxury for those with refined taste. Built with proportion and flow in mind the home appears as a simple ranch in the front but soon the lines of landscaping and the curves of the porch arches draw you in closer and you notice a hyphened estate with multiple courtyards interconnected by sprawling living and entertaining spaces. Spanning nearly four thousand square feet and set on nearly a third of an acre this home has plenty of space but it really benefits from an abundance of privacy that the layout of the home on the oversize lot provides.With immediate curb appeal you can tell 922 Kincade isn't your average new build in Old Mt Pleasant. The stucco and custom sapele arches on the front blend perfectly with the metal roof and modern fixtures and lowcountry landscaping. The front portion of the home benefits from 10 inch reclaimed heart of pine floors, vaulted ceilings, and exquisite millwork throughout. This space serves as the primary entertaining area with the kitchen, living and dining room up front. The high end appliances, custom maple island, and designer grade light fixtures are gorgeous but don't overshadow the craftsmanship that went into the space where the architectural design and natural materials do most of the talking. This space is finished off with a scullery, a half bath and a small office. You have the option to entertain on the front porch, in the central courtyard, or flow back to the rear of the home giving the owners multiple options to choose from.
The front house hyphens off down a gorgeous hallway towards the back house. This wide hallway accentuates the large courtyard to the right and another private entry and courtyard to the left. The hall is appointed with concrete floors and lots of glass giving the space a moody and dramatic feel with the natural materials benefitting from the sun pouring through. The flow of this space from front to back and side to side is what sets it apart.
Once you are in the back house you have a more relaxed family room / play room with access to a rear courtyard. The first floor also benefits from 2 bedrooms and a central laundry. Upstairs you will find the spacious master bedroom as well as another guest room. All bedrooms have their own ensuite bathroom where the finishes and natural materials shine. Throughout the entire back house the exquisite millwork benefits nearly every wall while high end light fixtures, upgraded hardware, and custom iron railings tie in to give the space a modern feel yet keep the space warm and relaxing.
Outside you have a 400 square foot shed that was built with the ability to convert it into a full mother in law suite or keep it as an "over built" shed and golf cart parking. This shed can be accessed from the back courtyard or the central courtyard. Both courtyards would be more than suitable to build a custom pool if you so choose. The central courtyard would be ideal for a pool as it benefits from a large covered porch with access from both the back and front houses as well as the connecting hallway making entertaining a breeze.
The flow of the home can not be understated. Set up to entertain and expand and contract based on need the home has so many options to utilize for any activity. If you have an eye for detail and appreciate craftsmanship and architectural design, this home is the perfect match of sophistication and Lowcountry living at its best.
Contact an agent
Home facts
- Year built:2024
- Listing ID #:25016204
- Added:246 day(s) ago
- Updated:February 10, 2026 at 03:24 PM
Rooms and interior
- Bedrooms:4
- Total bathrooms:5
- Full bathrooms:4
- Half bathrooms:1
- Living area:3,884 sq. ft.
Heating and cooling
- Heating:Electric
Structure and exterior
- Year built:2024
- Building area:3,884 sq. ft.
- Lot area:0.29 Acres
Schools
- High school:Lucy Beckham
- Middle school:Moultrie
- Elementary school:Mt. Pleasant Academy
Utilities
- Water:Public
- Sewer:Public Sewer
Finances and disclosures
- Price:$3,695,000
- Price per sq. ft.:$951.34
New listings near 922 Kincade Drive
- New
 $1,550,000Active4 beds 5 baths3,446 sq. ft.
$1,550,000Active4 beds 5 baths3,446 sq. ft.434 Woodspring Road, Mount Pleasant, SC 29466
MLS# 26003964Listed by: KELLER WILLIAMS REALTY CHARLESTON - New
 $2,150,000Active3 beds 3 baths2,300 sq. ft.
$2,150,000Active3 beds 3 baths2,300 sq. ft.55 Eastlake Road, Mount Pleasant, SC 29464
MLS# 26003973Listed by: CAROLINA ONE REAL ESTATE - Open Sat, 11am to 2pmNew
 $1,195,000Active3 beds 1 baths1,128 sq. ft.
$1,195,000Active3 beds 1 baths1,128 sq. ft.822 Rogers Lane, Mount Pleasant, SC 29464
MLS# 26003932Listed by: COLDWELL BANKER REALTY - New
 $625,000Active2 beds 2 baths1,282 sq. ft.
$625,000Active2 beds 2 baths1,282 sq. ft.701 Davenport Drive, Mount Pleasant, SC 29464
MLS# 26003937Listed by: WILLIAM MEANS REAL ESTATE, LLC - New
 $830,000Active4 beds 3 baths2,235 sq. ft.
$830,000Active4 beds 3 baths2,235 sq. ft.1861 Great Hope Drive, Mount Pleasant, SC 29466
MLS# 26003830Listed by: SOUTHERN LIVING REAL ESTATE - New
 $5,899,000Active4 beds 4 baths3,803 sq. ft.
$5,899,000Active4 beds 4 baths3,803 sq. ft.228 Haddrell Street, Mount Pleasant, SC 29464
MLS# 26003925Listed by: WILLIAM MEANS REAL ESTATE, LLC - New
 $650,000Active0.46 Acres
$650,000Active0.46 Acres0 5th Avenue, Mount Pleasant, SC 29464
MLS# 26003916Listed by: THE BOULEVARD COMPANY - New
 $1,200,000Active4 beds 3 baths1,890 sq. ft.
$1,200,000Active4 beds 3 baths1,890 sq. ft.743 Gypsy Lane, Mount Pleasant, SC 29464
MLS# 26003896Listed by: CAROLINA ONE REAL ESTATE - New
 $1,250,000Active3 beds 4 baths2,079 sq. ft.
$1,250,000Active3 beds 4 baths2,079 sq. ft.986 Key Colony Court, Mount Pleasant, SC 29464
MLS# 26003479Listed by: SMITH SPENCER REAL ESTATE - Open Sat, 10am to 12pmNew
 $750,000Active4 beds 3 baths2,489 sq. ft.
$750,000Active4 beds 3 baths2,489 sq. ft.3845 Tupelo Branch Row, Mount Pleasant, SC 29429
MLS# 26003862Listed by: CAROLINA ONE REAL ESTATE

