1055 Laconic Dr., Myrtle Beach, SC 29588
Local realty services provided by:Better Homes and Gardens Real Estate Paracle
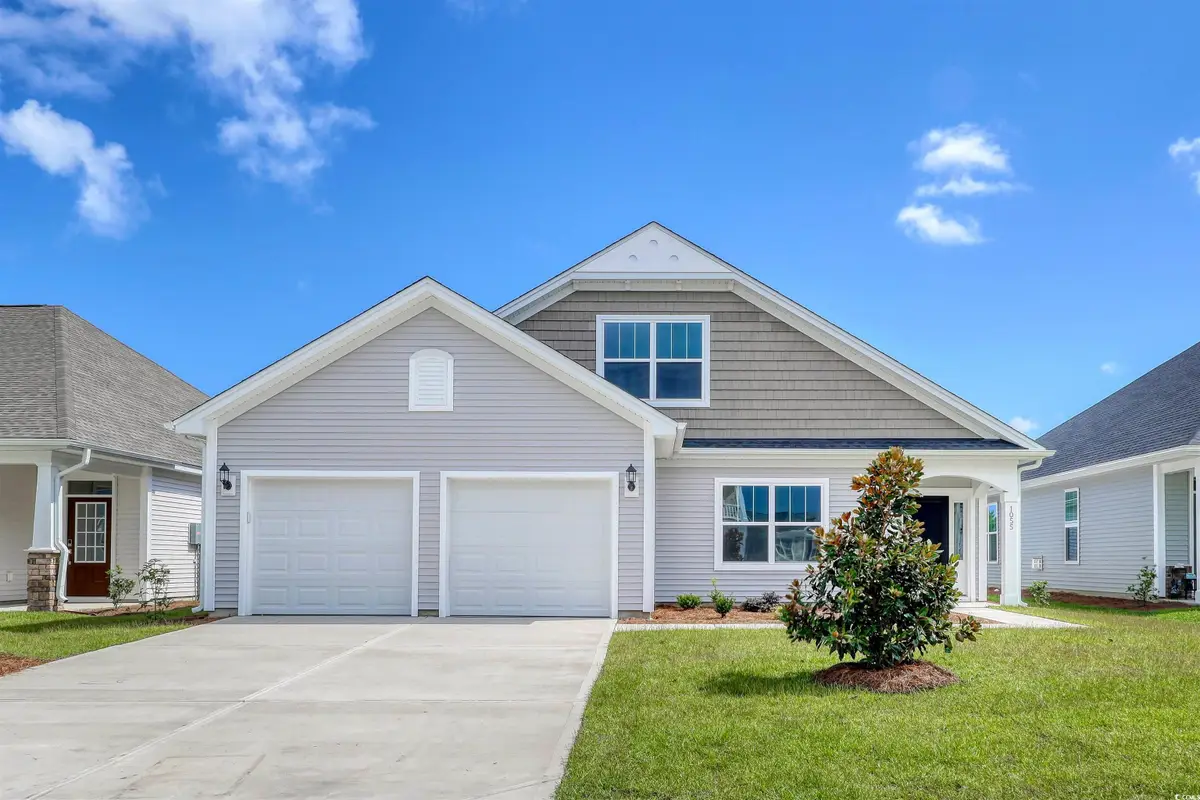
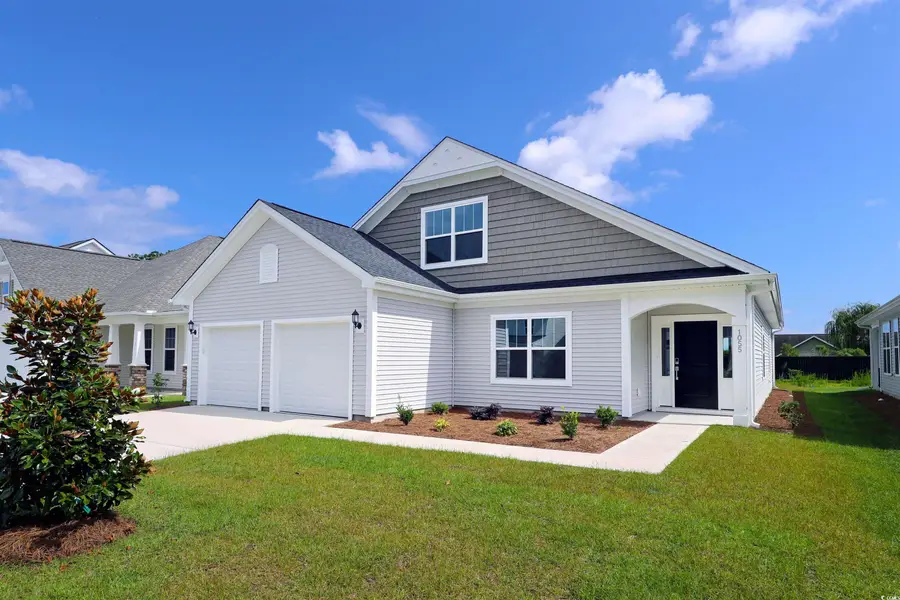
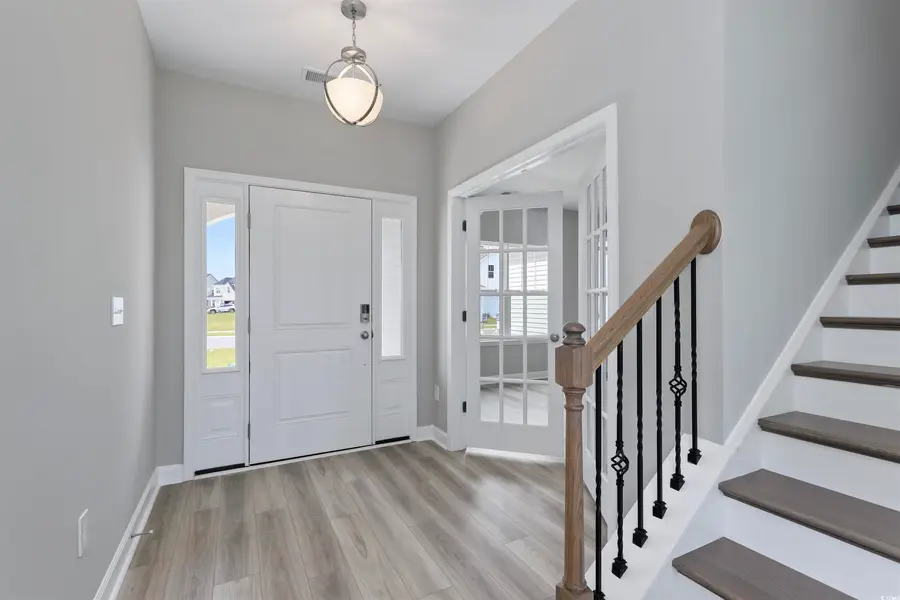
1055 Laconic Dr.,Myrtle Beach, SC 29588
$439,900
- 3 Beds
- 3 Baths
- 3,225 sq. ft.
- Single family
- Active
Listed by:jennifer docking
Office:cpg inc. dba mungo homes
MLS#:2511327
Source:SC_CCAR
Price summary
- Price:$439,900
- Price per sq. ft.:$136.4
- Monthly HOA dues:$81
About this home
The Jensen offers impressive 2 story living, located on a nice homesite with the Primary suite down. The office has French-doors and a closet - great for work-at-home! The Front Porch provides great curb appeal! And the back covered porch with gas fireplace creates the outdoor space you're looking for! As you enter the home, you'll notice the architectural ceiling beams in the great room and arch way between the great room and kitchen adds just the right appeal to the home. The gourmet kitchen features a large island with quartz Countertops, stainless steel farmhouse sink, tile backsplash, gas cooktop, electric wall oven and microwave, and a large eat-in dining space. The primary suite, located on the main level will have a beautiful, tiled shower, and separate vanities. Baths will have tile flooring and framed mirrors, and luxury vinyl plank flooring runs throughout the downstairs living areas and Office. The wood-tread finished stairs and stair rail with spindles lead you up to the second floor, where 2 additional bedrooms, a bath, a loft, and walk-in attic storage are found. Smart-home-automation is included. We also offer to-be-built opportunities for your buyer. Ask about our current incentives! Our 1-2-10 year warranty will give you peace of mind. Superior energy efficient construction includes 15 SEER HVAC and R-38 ceiling insulation. All photos are of this actual home.
Contact an agent
Home facts
- Year built:2025
- Listing Id #:2511327
- Added:100 day(s) ago
- Updated:August 04, 2025 at 08:22 PM
Rooms and interior
- Bedrooms:3
- Total bathrooms:3
- Full bathrooms:2
- Half bathrooms:1
- Living area:3,225 sq. ft.
Heating and cooling
- Cooling:Central Air
- Heating:Central, Electric, Forced Air, Gas
Structure and exterior
- Year built:2025
- Building area:3,225 sq. ft.
- Lot area:0.2 Acres
Schools
- High school:Socastee High School
- Middle school:Forestbrook Middle School
- Elementary school:Forestbrook Elementary School
Utilities
- Water:Public, Water Available
- Sewer:Sewer Available
Finances and disclosures
- Price:$439,900
- Price per sq. ft.:$136.4
New listings near 1055 Laconic Dr.
- New
 $995,000Active5 beds 6 baths4,073 sq. ft.
$995,000Active5 beds 6 baths4,073 sq. ft.409 64th Ave. N, Myrtle Beach, SC 29572
MLS# 2519815Listed by: CENTURY 21 BAREFOOT REALTY 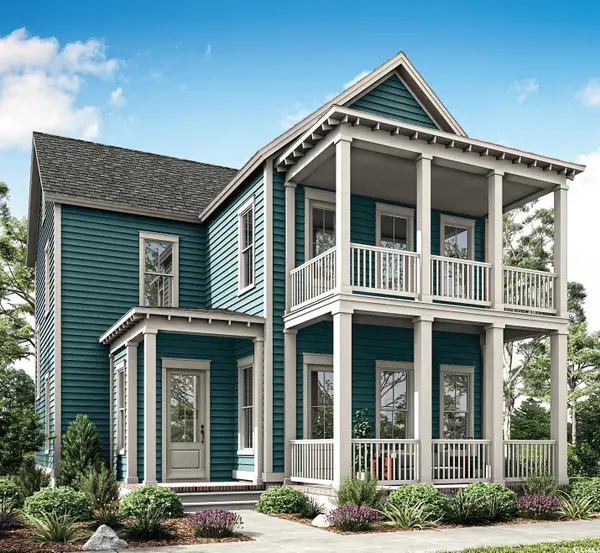 $714,900Active4 beds 4 baths3,482 sq. ft.
$714,900Active4 beds 4 baths3,482 sq. ft.1075 Milford Way, Myrtle Beach, SC 29588
MLS# 2515975Listed by: CAROLINA ONE REAL ESTATE GS- New
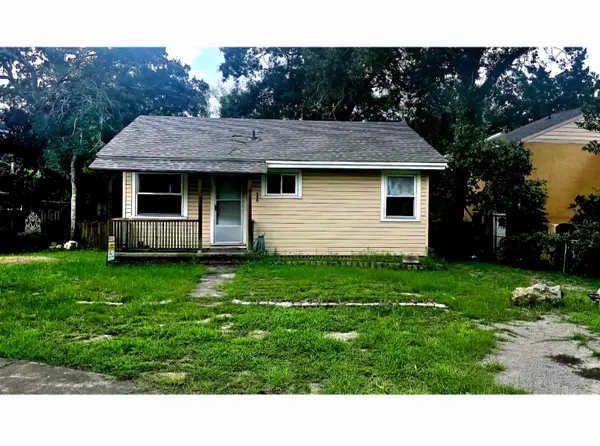 $150,000Active2 beds 1 baths1,000 sq. ft.
$150,000Active2 beds 1 baths1,000 sq. ft.206 Maple Ave., Myrtle Beach, SC 29577
MLS# 2519804Listed by: NORWOOD REALTY OF SURFSIDE BEACH - New
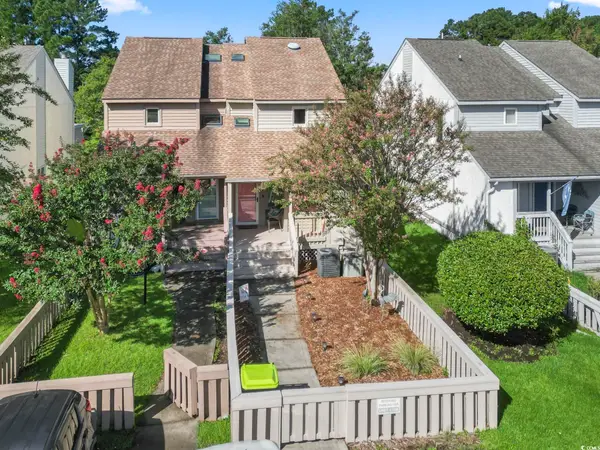 $243,750Active2 beds 3 baths1,350 sq. ft.
$243,750Active2 beds 3 baths1,350 sq. ft.4108 Fairway Lakes Dr. #4108, Myrtle Beach, SC 29577
MLS# 2519784Listed by: OASIS REALTY COLLECTIVE - New
 $215,000Active2 beds 3 baths1,144 sq. ft.
$215,000Active2 beds 3 baths1,144 sq. ft.1701 Yaupon Dr. #A, Myrtle Beach, SC 29577
MLS# 2519788Listed by: CENTURY 21 BROADHURST - Open Sat, 12 to 2pmNew
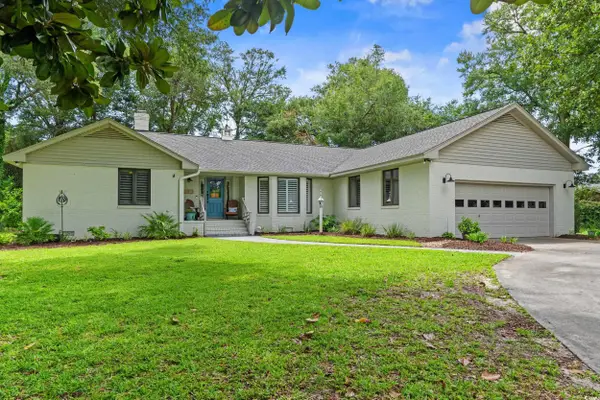 $825,000Active3 beds 3 baths2,862 sq. ft.
$825,000Active3 beds 3 baths2,862 sq. ft.10072 Washington Circle, Myrtle Beach, SC 29572
MLS# 2519791Listed by: KELLER WILLIAMS INNOVATE SOUTH - New
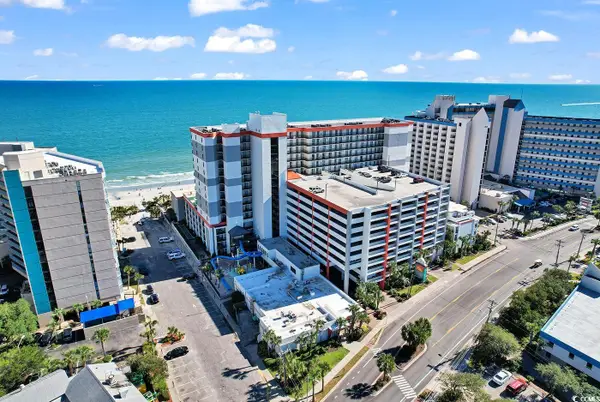 Listed by BHGRE$169,900Active1 beds 1 baths600 sq. ft.
Listed by BHGRE$169,900Active1 beds 1 baths600 sq. ft.7200 N Ocean Blvd. #863, Myrtle Beach, SC 29577
MLS# 2519792Listed by: ERA REAL ESTATE MODO - New
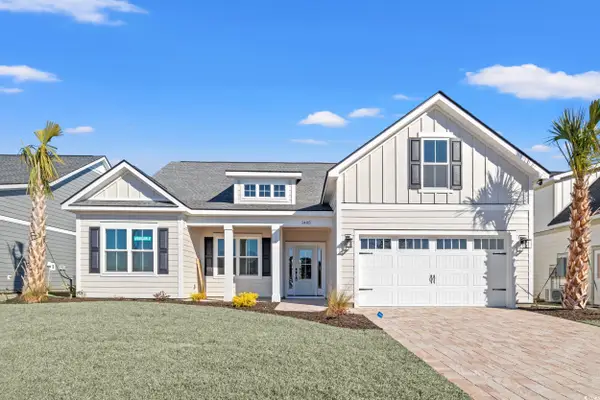 $435,354Active3 beds 2 baths2,448 sq. ft.
$435,354Active3 beds 2 baths2,448 sq. ft.5149 Water Breeze Ct., Myrtle Beach, SC 29588
MLS# 2519777Listed by: THE BEVERLY GROUP - New
 $543,064Active4 beds 3 baths3,230 sq. ft.
$543,064Active4 beds 3 baths3,230 sq. ft.5142 Water Breeze Ct., Myrtle Beach, SC 29588
MLS# 2519781Listed by: THE BEVERLY GROUP - New
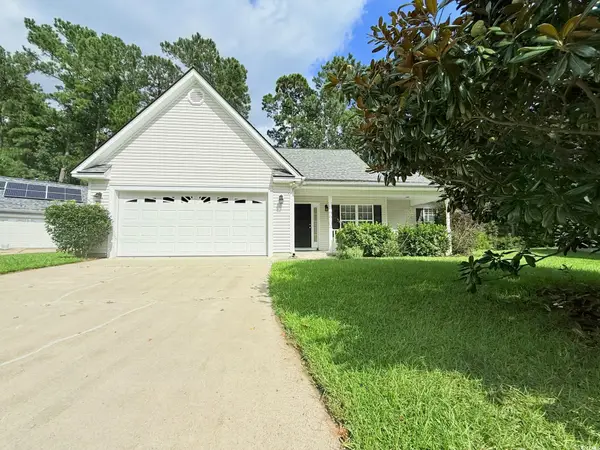 $319,000Active4 beds 2 baths1,900 sq. ft.
$319,000Active4 beds 2 baths1,900 sq. ft.412 Callie Dr., Myrtle Beach, SC 29588
MLS# 2519768Listed by: SOUTHBOUND REALTY
