1067 Milford Way, Myrtle Beach, SC 29588
Local realty services provided by:Better Homes and Gardens Real Estate Elliott Coastal Living
1067 Milford Way,Myrtle Beach, SC 29588
$682,408
- 4 Beds
- 4 Baths
- - sq. ft.
- Single family
- Sold
Listed by: trisha whitaker
Office: carolina one real estate gs
MLS#:2513546
Source:SC_CCAR
Sorry, we are unable to map this address
Price summary
- Price:$682,408
- Monthly HOA dues:$125
About this home
Builder is a Popular Regional Builder in North Carolina/South Carolina markets for over 30 years building Low Country/Coastal Style New Homes. Always paying attention to architectural details. Quality and Customer service is tops with this builder! Large family room # 2 on second floor . Open/bright/spacious ! Open Stair Rail is great! 10 FT. CEILINGS ON FIRST FLOOR IS AWESOME! 9 ft. on second floor Sit and relax on spacious front porch or rear porch. Short walk to shopping center. Very convenient!! Designer touches/upgrades. .Tile floors in all three baths and laundry . lots of windows ! Gourmet Kitchen boast of a cook-top with vented hood, Separate wall oven with microwave above it,, Timberlake Barnett Painted Cabinets, Quartz countertops, large island for additional seating and entertaining, double trash can rollout , cushion close doors and drawers, backsplash. Large island with pendants for additional seating. Having a window above your kitchen sink makes preparing food, cooking, and cleaning more fun! Separate spacious Dining Area. Primary bath has a tiled walk-in shower, tiled floor, Quartz vanity countertop, rectangular sinks, Timberlake Painted Cabinets ,Very Spacious primary walk-in closet. Guest Baths each have Timberlake Painted Cabinets, rectangular sink, and Quartz Blanco Maple vanity tops , tiled floors. Great size laundry room with beautiful tiled floor. NOTE: Detached 2-car garage(400 unheated sf) is not included in total sf. shown above. Seller does not guarantee sf. measurements. Buyers can measure for themselves as needed. .Life is good at Sayebrook. Beautiful tree-lined streets with sidewalks, parks, walking trails, lake., Amenity center includes a community meeting house, pool, covered pavilion, playground, basketball court,4 pickleball courts, and fire pit. Coastal, small-town charm within walking/golf cart distance to SayeBrook Town Center. You can even golf cart to Market Common District . A natural gas community. Fiber cement exteriors, lawn sprinkler system, and security system. Come tour our staged model home and available homes for quick move-in! Quality and Homeowner satisfaction is our number one goal!
Contact an agent
Home facts
- Year built:2025
- Listing ID #:2513546
- Added:163 day(s) ago
- Updated:November 14, 2025 at 01:25 AM
Rooms and interior
- Bedrooms:4
- Total bathrooms:4
- Full bathrooms:3
- Half bathrooms:1
Heating and cooling
- Cooling:Central Air
- Heating:Central, Electric, Gas
Structure and exterior
- Year built:2025
Schools
- High school:Socastee High School
- Middle school:Socastee Middle School
- Elementary school:Lakewood Elementary School
Utilities
- Water:Public, Water Available
- Sewer:Sewer Available
Finances and disclosures
- Price:$682,408
New listings near 1067 Milford Way
- New
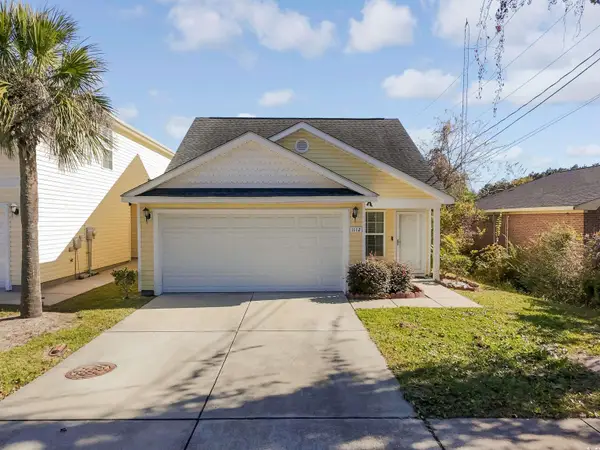 $355,000Active3 beds 3 baths1,700 sq. ft.
$355,000Active3 beds 3 baths1,700 sq. ft.1112 Ocala St., Myrtle Beach, SC 29577
MLS# 2527371Listed by: CENTURY 21 STOPPER &ASSOCIATES - New
 $625,000Active4 beds 3 baths3,265 sq. ft.
$625,000Active4 beds 3 baths3,265 sq. ft.1303 Ashboro Ct., Myrtle Beach, SC 29579
MLS# 2527361Listed by: THE OCEAN FOREST COMPANY - New
 $474,900Active3 beds 3 baths2,250 sq. ft.
$474,900Active3 beds 3 baths2,250 sq. ft.1426 Powhaton Dr., Myrtle Beach, SC 29577
MLS# 2527365Listed by: BHHS COASTAL REAL ESTATE - Open Sun, 11am to 1:30pmNew
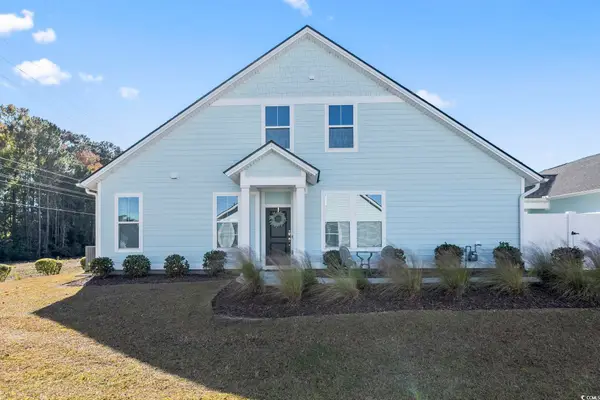 $425,000Active3 beds 3 baths2,306 sq. ft.
$425,000Active3 beds 3 baths2,306 sq. ft.5372 Knobcone Loop #A, Myrtle Beach, SC 29577
MLS# 2527372Listed by: REALTY ONE GROUP DOCKSIDE - New
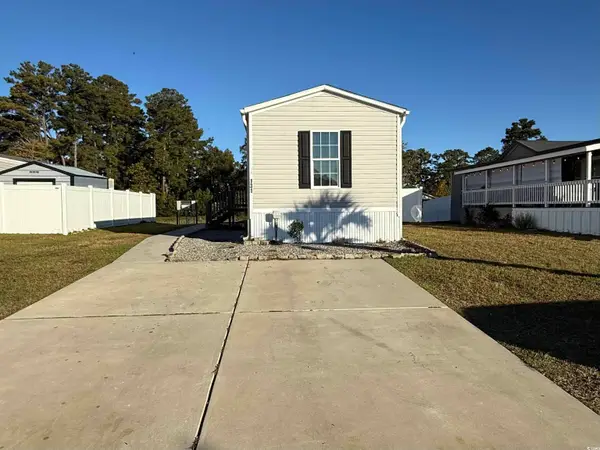 $89,900Active3 beds 2 baths924 sq. ft.
$89,900Active3 beds 2 baths924 sq. ft.131 Shetland Woods Dr., Myrtle Beach, SC 29577
MLS# 2527350Listed by: RE/MAX SOUTHERN SHORES - New
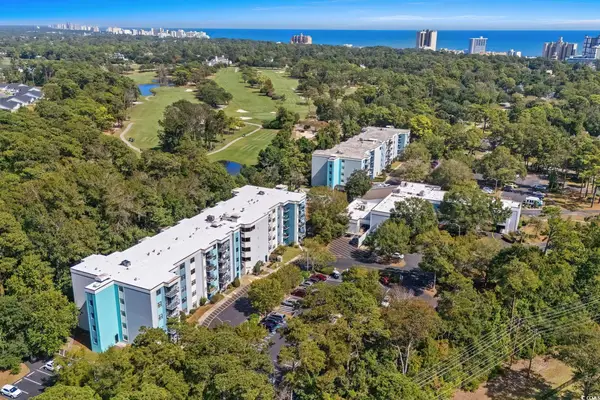 $79,000Active2 beds 2 baths1,030 sq. ft.
$79,000Active2 beds 2 baths1,030 sq. ft.5001 Little River Rd. #E-102, Myrtle Beach, SC 29577
MLS# 2527363Listed by: CB SEA COAST ADVANTAGE CF - Open Sun, 11am to 1pmNew
 $350,000Active5 beds 3 baths2,743 sq. ft.
$350,000Active5 beds 3 baths2,743 sq. ft.1560 Swing Bridge Way, Myrtle Beach, SC 29588
MLS# 2527344Listed by: SLOAN REALTY GROUP - New
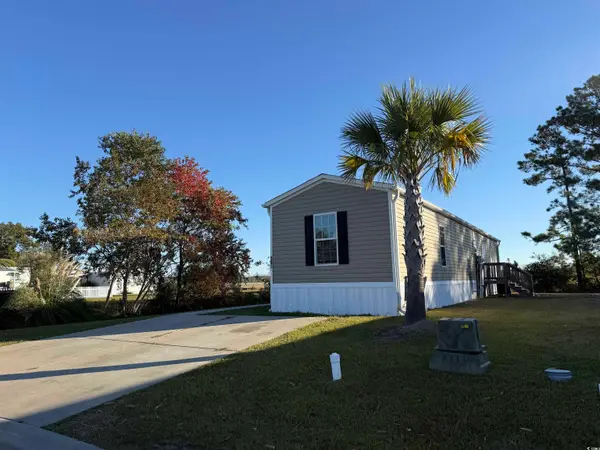 $89,900Active3 beds 2 baths924 sq. ft.
$89,900Active3 beds 2 baths924 sq. ft.380 Hangar Ct., Myrtle Beach, SC 29577
MLS# 2527347Listed by: RE/MAX SOUTHERN SHORES - New
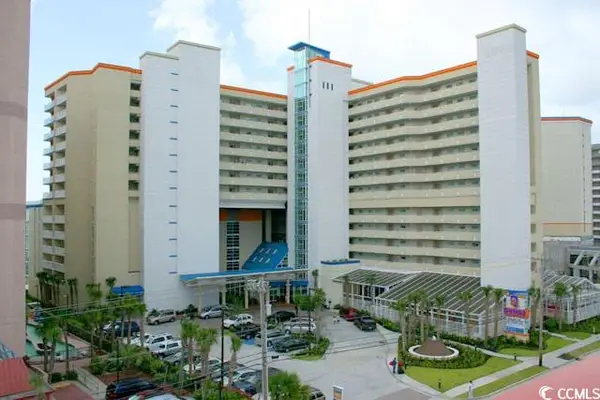 $334,900Active1 beds 1 baths771 sq. ft.
$334,900Active1 beds 1 baths771 sq. ft.5300 N Ocean Blvd. #909, Myrtle Beach, SC 29577
MLS# 2527338Listed by: THE HOFFMAN GROUP - New
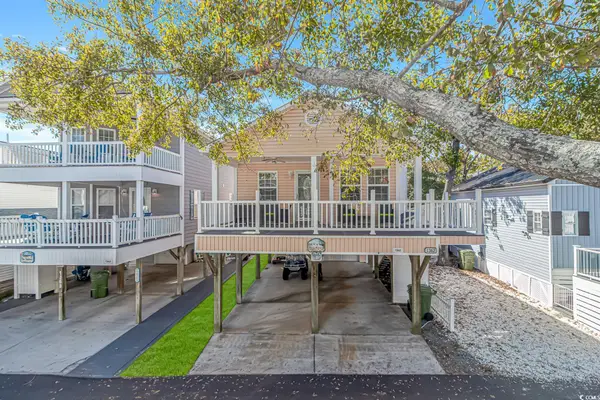 $395,000Active3 beds 2 baths827 sq. ft.
$395,000Active3 beds 2 baths827 sq. ft.6001-1362 S Kings Hwy., Myrtle Beach, SC 29575
MLS# 2527343Listed by: THEGRANDSTRANDSALESGROUPEXP
