1079 Laconic Dr., Myrtle Beach, SC 29588
Local realty services provided by:Better Homes and Gardens Real Estate Elliott Coastal Living
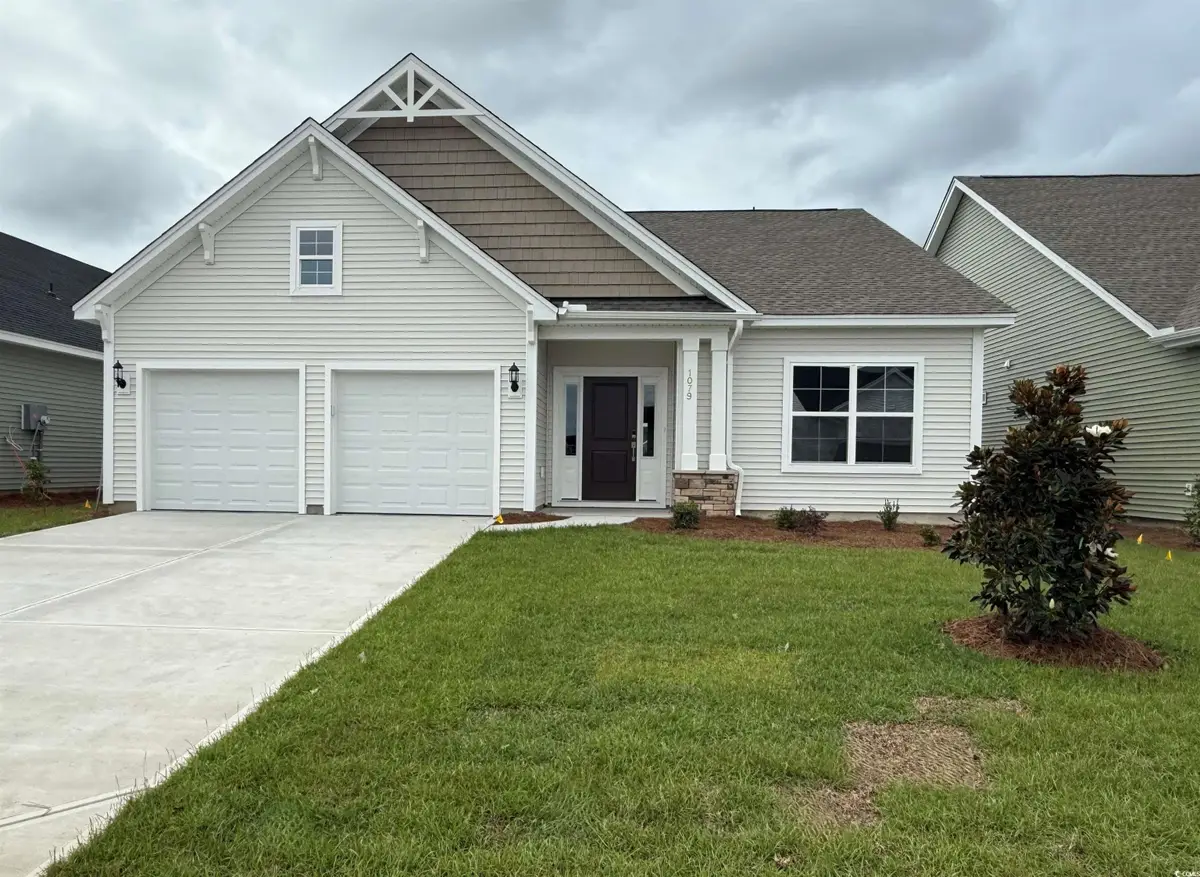
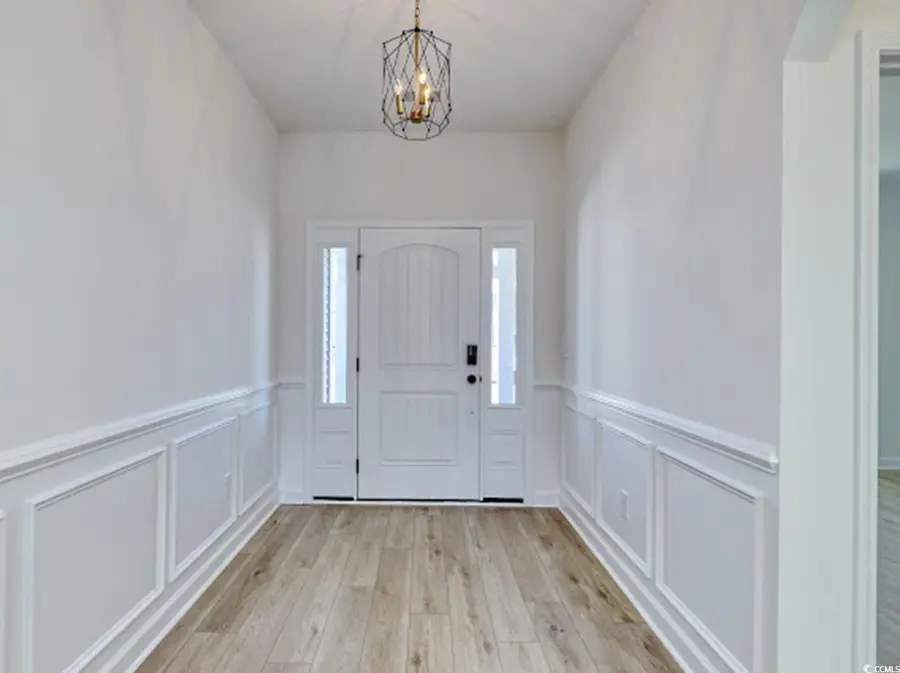
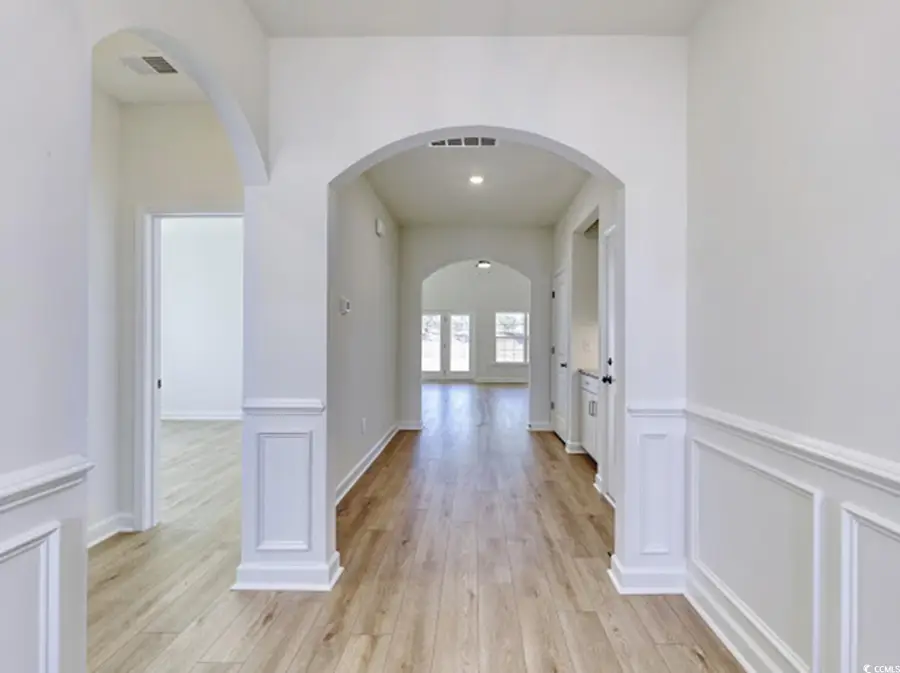
1079 Laconic Dr.,Myrtle Beach, SC 29588
$384,900
- 3 Beds
- 2 Baths
- 2,396 sq. ft.
- Single family
- Active
Listed by:
Office:cpg inc. dba mungo homes
MLS#:2512846
Source:SC_CCAR
Price summary
- Price:$384,900
- Price per sq. ft.:$160.64
- Monthly HOA dues:$81
About this home
Gorgeous foyer with judges paneling and arches. Upon entering the family room feel the space created with the high ceilings which flow to the open kitchen! Your primary bedroom will have a 10 ft ceiling. Along with the large rear covered patio for entertaining outdoors! The kitchen boasts quartz countertops, Fawn backsplash, upgraded white cabinetry with soft close & dovetail drawers, upgraded GE Profile gas range, the super pantry cabinet. Butler's pantry too! The primary suite bath will include raised double bowl vanity with quartz, tiled shower with glass enclosure, framed mirrors, linen and a generous walk-in closet. Gutters at the entrance and full yard irrigation. Luxury vinyl plank flooring in all living areas and primary bedroom, tile in baths and laundry, and carpet in bedrooms 2 and 3. Smart home automation is also included! Our 1-2-10 year warranty will give you peace of mind. Superior energy efficient construction includes 15 SEER HVAC and R-38 ceiling insulation. Photos shown are of similar home - colors/options will vary.
Contact an agent
Home facts
- Year built:2025
- Listing Id #:2512846
- Added:84 day(s) ago
- Updated:August 09, 2025 at 05:26 PM
Rooms and interior
- Bedrooms:3
- Total bathrooms:2
- Full bathrooms:2
- Living area:2,396 sq. ft.
Heating and cooling
- Cooling:Central Air
- Heating:Central, Electric, Forced Air, Gas
Structure and exterior
- Year built:2025
- Building area:2,396 sq. ft.
- Lot area:0.17 Acres
Schools
- High school:Socastee High School
- Middle school:Forestbrook Middle School
- Elementary school:Forestbrook Elementary School
Utilities
- Water:Public, Water Available
- Sewer:Sewer Available
Finances and disclosures
- Price:$384,900
- Price per sq. ft.:$160.64
New listings near 1079 Laconic Dr.
- New
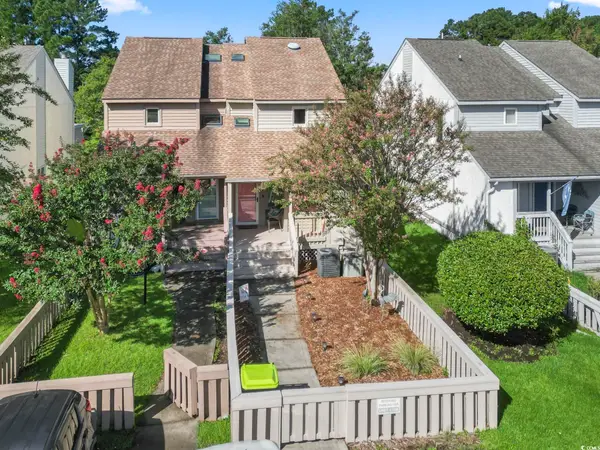 $243,750Active2 beds 3 baths1,350 sq. ft.
$243,750Active2 beds 3 baths1,350 sq. ft.4108 Fairway Lakes Dr. #4108, Myrtle Beach, SC 29577
MLS# 2519784Listed by: OASIS REALTY COLLECTIVE - New
 $215,000Active2 beds 3 baths1,144 sq. ft.
$215,000Active2 beds 3 baths1,144 sq. ft.1701 Yaupon Dr. #A, Myrtle Beach, SC 29577
MLS# 2519788Listed by: CENTURY 21 BROADHURST - New
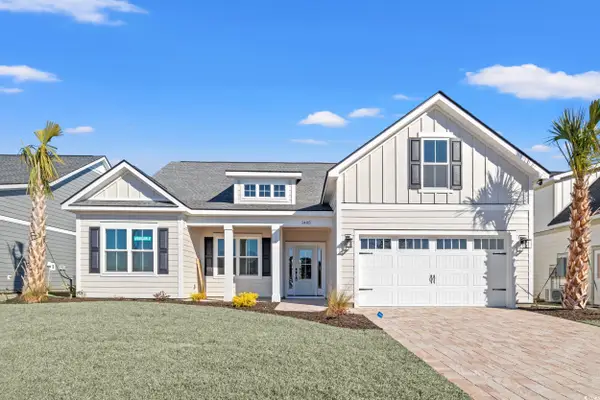 $435,354Active3 beds 2 baths2,448 sq. ft.
$435,354Active3 beds 2 baths2,448 sq. ft.5149 Water Breeze Ct., Myrtle Beach, SC 29588
MLS# 2519777Listed by: THE BEVERLY GROUP - New
 $543,064Active4 beds 3 baths3,230 sq. ft.
$543,064Active4 beds 3 baths3,230 sq. ft.5142 Water Breeze Ct., Myrtle Beach, SC 29588
MLS# 2519781Listed by: THE BEVERLY GROUP - New
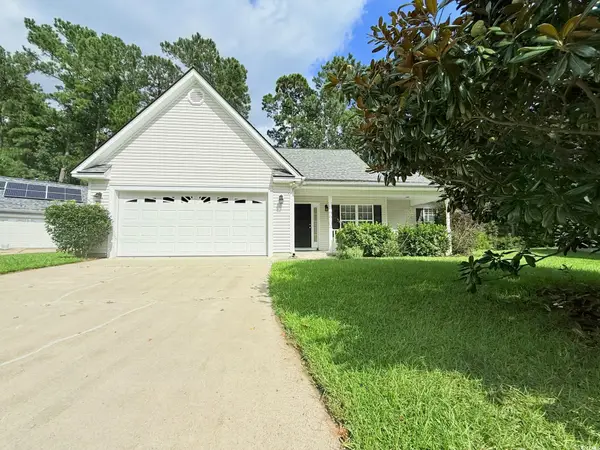 $319,000Active4 beds 2 baths1,900 sq. ft.
$319,000Active4 beds 2 baths1,900 sq. ft.412 Callie Dr., Myrtle Beach, SC 29588
MLS# 2519768Listed by: SOUTHBOUND REALTY - New
 $158,900Active2 beds 2 baths1,150 sq. ft.
$158,900Active2 beds 2 baths1,150 sq. ft.624 River Oaks Dr. #52G, Myrtle Beach, SC 29579
MLS# 2519769Listed by: RE/MAX EXECUTIVE - New
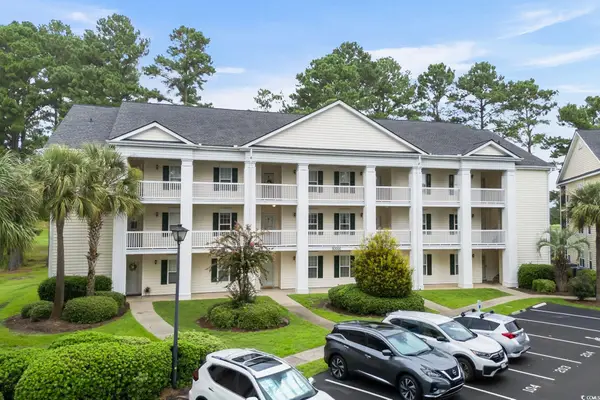 $208,500Active3 beds 2 baths1,520 sq. ft.
$208,500Active3 beds 2 baths1,520 sq. ft.5000 Windsor Green Way #202, Myrtle Beach, SC 29579
MLS# 2519773Listed by: LIVING SOUTH REALTY - New
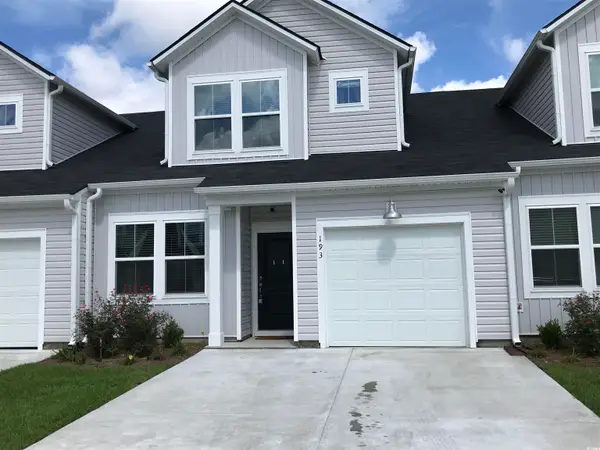 $276,999Active3 beds 3 baths1,566 sq. ft.
$276,999Active3 beds 3 baths1,566 sq. ft.193 Talladega Dr. #193, Myrtle Beach, SC 29579
MLS# 2519774Listed by: SLOAN REALTY GROUP - New
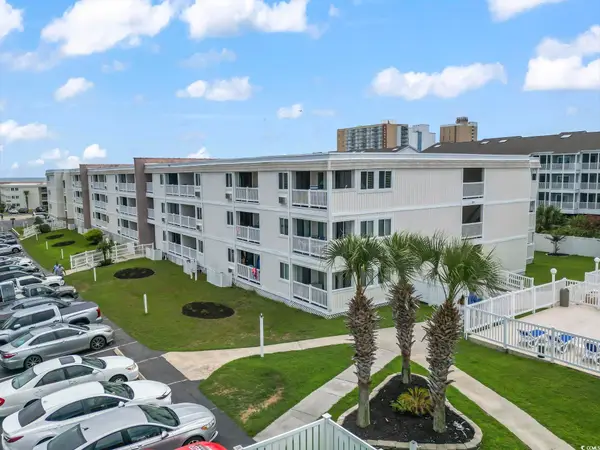 $259,000Active2 beds 2 baths840 sq. ft.
$259,000Active2 beds 2 baths840 sq. ft.191 Maison Dr. #B-318, Myrtle Beach, SC 29572
MLS# 2519757Listed by: WEICHERT REALTORS CF - New
 $315,000Active2 beds 3 baths1,600 sq. ft.
$315,000Active2 beds 3 baths1,600 sq. ft.10027 Washington Circle #10027, Myrtle Beach, SC 29572
MLS# 2519758Listed by: CENTURY 21 BAREFOOT REALTY
