1083 Milford Way, Myrtle Beach, SC 29588
Local realty services provided by:Better Homes and Gardens Real Estate Paracle
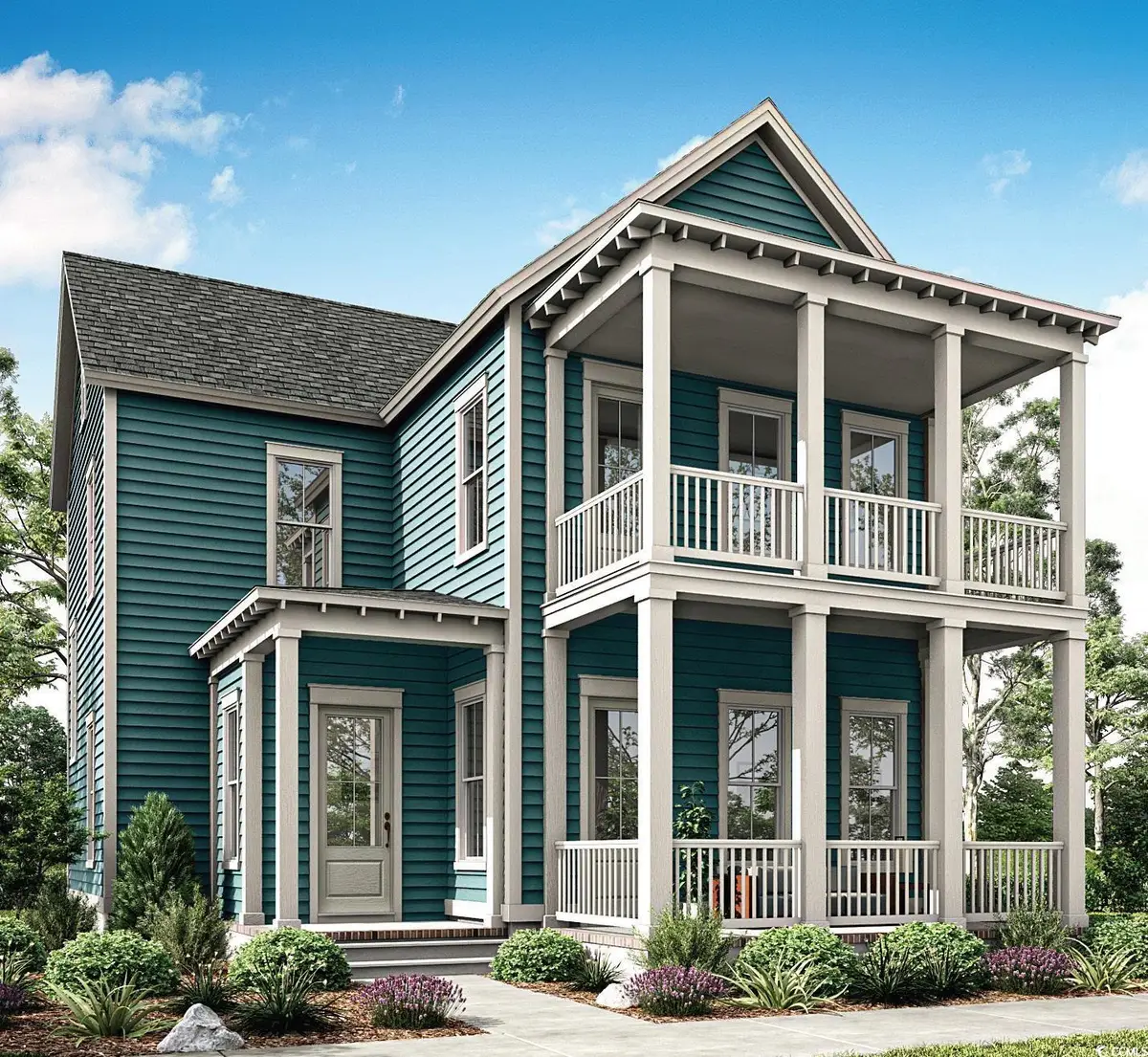
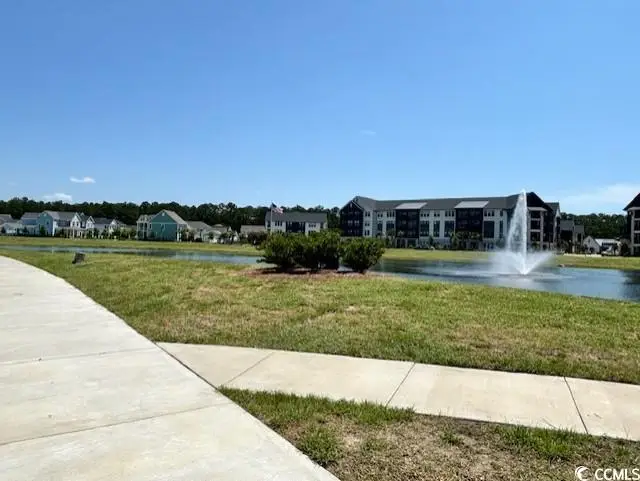
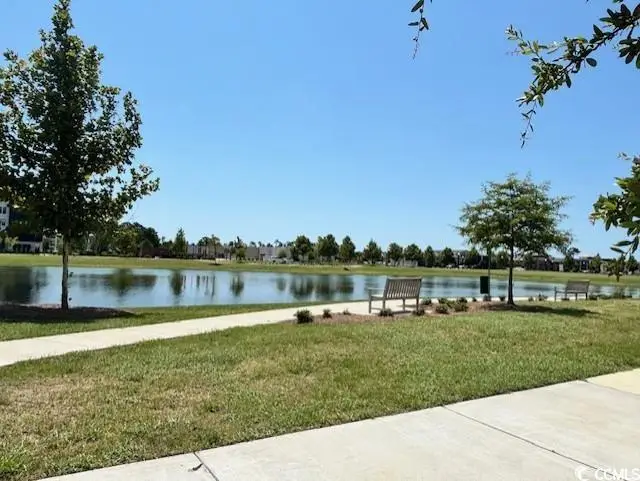
1083 Milford Way,Myrtle Beach, SC 29588
$714,900
- 4 Beds
- 4 Baths
- 3,482 sq. ft.
- Single family
- Active
Listed by:trisha whitaker
Office:carolina one real estate gs
MLS#:2515975
Source:SC_CCAR
Price summary
- Price:$714,900
- Price per sq. ft.:$205.31
- Monthly HOA dues:$125
About this home
Discover Low Country Coastal Living at Its Best-Quality New Homes by a Trusted Builder of 35 years! Built by one of the most respected Regional builders in the N.C. and S.C. Markets, this home blends timeless Low Country/Coastal architecture with modern luxury and thoughtful design. Saussy Burbank is known for outstanding craftsmanship, attention to detail, and top-tier customer service. SPACIOUS, BRIGHT & OPEN LAYOUT...10 ft. ceilings on the first floor and 9-ft. ceilings upstairs create a sense of openness and airiness. The open stair rail enhances the flowing layout, while abundant windows fill the home with natural light. FIRST FLOOR PRIMARY SUITE with Spa-style free-standing tub, Tiled Shower, Tiled Floor, Quartz vanity tops with rectangular sinks, and spacious walk-in closet. GOURMET KITCHEN is a Chef's Delight-Natural Gas cooktop, hood vent vented to exterior, Built-in wall oven with microwave above, Quartz countertops with stylish backsplash.,an exterior window sits above a Kohler Farm Sink(Cast Iron White). Kitchen island with pendant lighting is ideal for entertaining and extra seating. Separate dining Area. OVERSIZED LAUNDRY ROOM-you will love the built-in large drop zone, tiled floor, and two windows for light! MOHAWK ENGINEERED HARDWOOD FLOORS-FLOW FROM FOYER THROUGHOUT THE FIRST FLOOR LIVING AREAS AND PRIMARY BEDROOM. SECOND FLOOR FAMILY ROOM (#2) very spacious and with hardwood floor. SECOND FLOOR - Bedrooms # 2 & # 3 would share a spacious bath with double rectangular sinks, quartz vanity top, tiled floor. BEDROOM # 4 is private with its own bath having tiled floors, quartz vanity top with rectangular sink. Note: Bedroom 2 is 13x19 estimated size and has access to the upper covered porch!!! DESIGNER FINISHES THROUGHOUT! ENJOY LOW COUNTRY CHARM AS THIS HOME OFFERS DOUBLE FRONT PORCHES WITH VIEW OF LAKE ACROSS THE STREET. Rear Porch for relaxing as well. There is protected woods across the alleyway in rear of home., so no home in front or in rear of you. COME SEE SAYEBROOK ...A SOUGHT AFTER NEW HOMES COMMUNITY-Fiber Cement Exteriors, raised foundations, natural gas , lawn irrigation and security systems. Tree-lined streets with sidewalks, parks, lakes. FABULOUS AMENITIES-Community Meeting House, resort-style swimming pool, covered pavilion with fire pit, playground, basketball court, 4 pickleball courts, & Dog Park. Weekly trash service is included in monthly dues. SMALL-TOWN CHARM MEETS MODERN CONVENIENCE -located just a short walk (or golf cart ride) to SayeBrook Town Center . You can also drive your golf cart over to Market Common District and then visit the Myrtle Beach State Park and its beach!! COME TOUR our professionally staged model home and see our quick move-in homes today. At SayeBrook , quality construction and homeowner satisfaction are always our top priorities. LIFE IS GOOD HERE-Come see for yourself HOW YOU CAN ENJOY A COASTAL-LOW COUNTRY LIFESTYLE! Note: all sf. ft. and measurements are estimated and not guaranteed by the seller and agent. buyers are encouraged to measure independently .
Contact an agent
Home facts
- Year built:2025
- Listing Id #:2515975
- Added:46 day(s) ago
- Updated:July 31, 2025 at 02:01 PM
Rooms and interior
- Bedrooms:4
- Total bathrooms:4
- Full bathrooms:3
- Half bathrooms:1
- Living area:3,482 sq. ft.
Heating and cooling
- Cooling:Central Air
- Heating:Central, Electric, Gas
Structure and exterior
- Year built:2025
- Building area:3,482 sq. ft.
- Lot area:0.12 Acres
Schools
- High school:Socastee High School
- Middle school:Socastee Middle School
- Elementary school:Lakewood Elementary School
Utilities
- Water:Public, Water Available
- Sewer:Sewer Available
Finances and disclosures
- Price:$714,900
- Price per sq. ft.:$205.31
New listings near 1083 Milford Way
- New
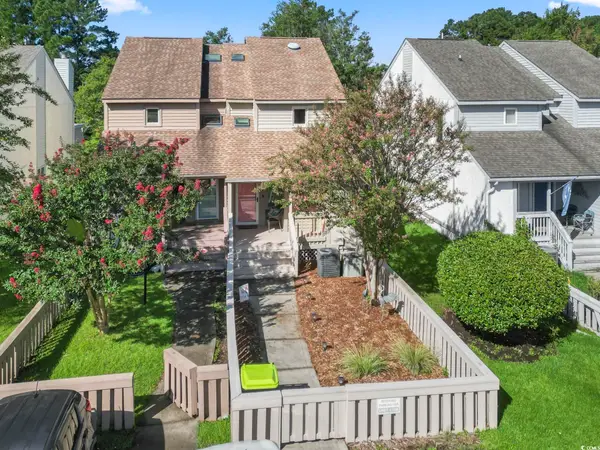 $243,750Active2 beds 3 baths1,350 sq. ft.
$243,750Active2 beds 3 baths1,350 sq. ft.4108 Fairway Lakes Dr. #4108, Myrtle Beach, SC 29577
MLS# 2519784Listed by: OASIS REALTY COLLECTIVE - New
 $215,000Active2 beds 3 baths1,144 sq. ft.
$215,000Active2 beds 3 baths1,144 sq. ft.1701 Yaupon Dr. #A, Myrtle Beach, SC 29577
MLS# 2519788Listed by: CENTURY 21 BROADHURST - Open Sat, 12 to 2pmNew
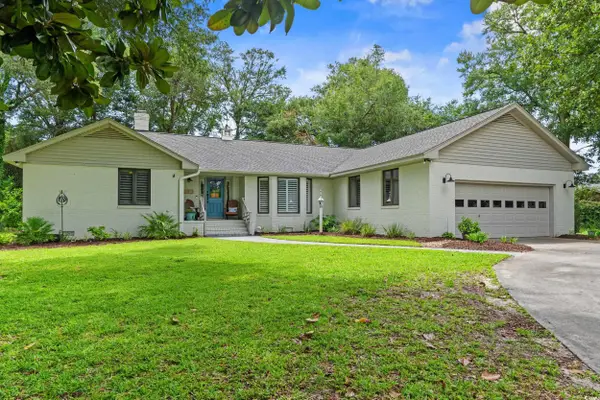 $825,000Active3 beds 3 baths2,862 sq. ft.
$825,000Active3 beds 3 baths2,862 sq. ft.10072 Washington Circle, Myrtle Beach, SC 29572
MLS# 2519791Listed by: KELLER WILLIAMS INNOVATE SOUTH - New
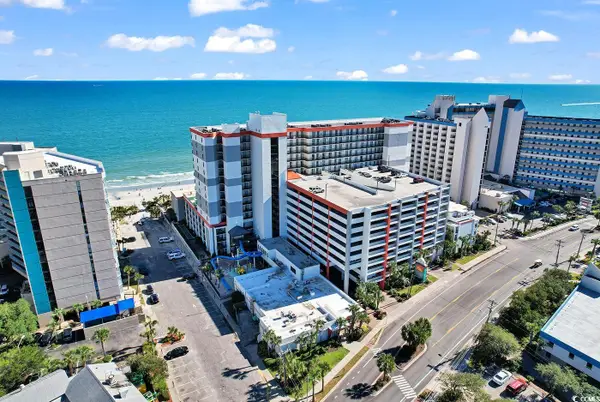 Listed by BHGRE$169,900Active1 beds 1 baths600 sq. ft.
Listed by BHGRE$169,900Active1 beds 1 baths600 sq. ft.7200 N Ocean Blvd. #863, Myrtle Beach, SC 29577
MLS# 2519792Listed by: ERA REAL ESTATE MODO - New
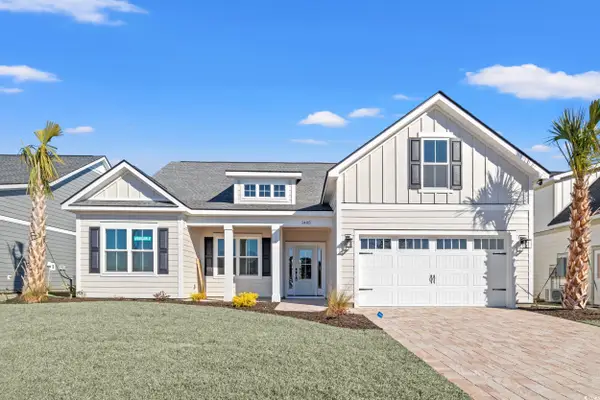 $435,354Active3 beds 2 baths2,448 sq. ft.
$435,354Active3 beds 2 baths2,448 sq. ft.5149 Water Breeze Ct., Myrtle Beach, SC 29588
MLS# 2519777Listed by: THE BEVERLY GROUP - New
 $543,064Active4 beds 3 baths3,230 sq. ft.
$543,064Active4 beds 3 baths3,230 sq. ft.5142 Water Breeze Ct., Myrtle Beach, SC 29588
MLS# 2519781Listed by: THE BEVERLY GROUP - New
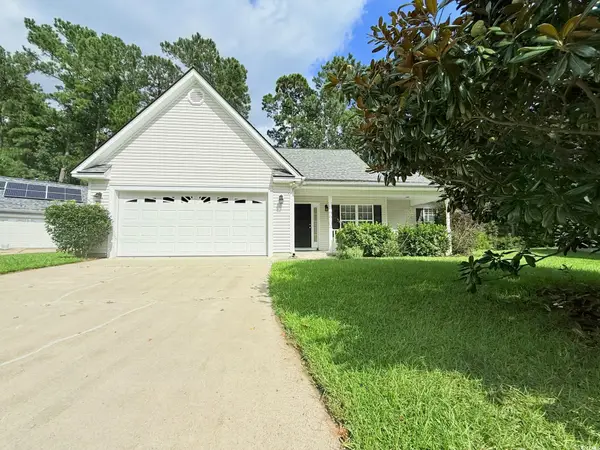 $319,000Active4 beds 2 baths1,900 sq. ft.
$319,000Active4 beds 2 baths1,900 sq. ft.412 Callie Dr., Myrtle Beach, SC 29588
MLS# 2519768Listed by: SOUTHBOUND REALTY - New
 $158,900Active2 beds 2 baths1,150 sq. ft.
$158,900Active2 beds 2 baths1,150 sq. ft.624 River Oaks Dr. #52G, Myrtle Beach, SC 29579
MLS# 2519769Listed by: RE/MAX EXECUTIVE - Open Sat, 11am to 1pmNew
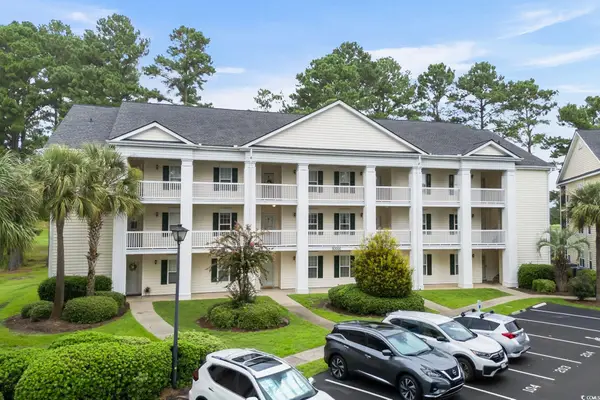 $208,500Active3 beds 2 baths1,520 sq. ft.
$208,500Active3 beds 2 baths1,520 sq. ft.5000 Windsor Green Way #202, Myrtle Beach, SC 29579
MLS# 2519773Listed by: LIVING SOUTH REALTY - New
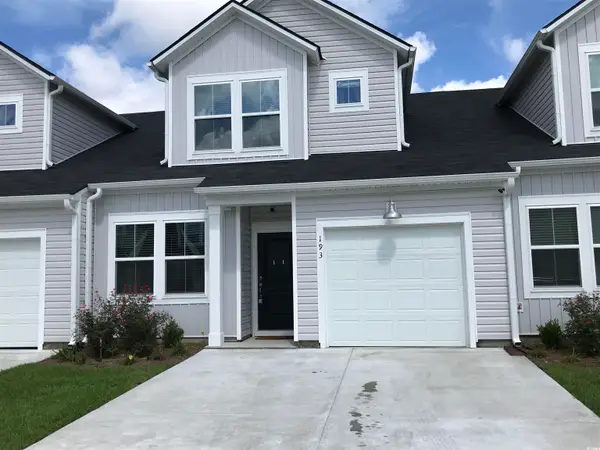 $276,900Active3 beds 3 baths1,566 sq. ft.
$276,900Active3 beds 3 baths1,566 sq. ft.193 Talladega Dr. #193, Myrtle Beach, SC 29579
MLS# 2519774Listed by: SLOAN REALTY GROUP
