1216 Newell Dr, Myrtle Beach, SC 29588
Local realty services provided by:Better Homes and Gardens Real Estate Paracle
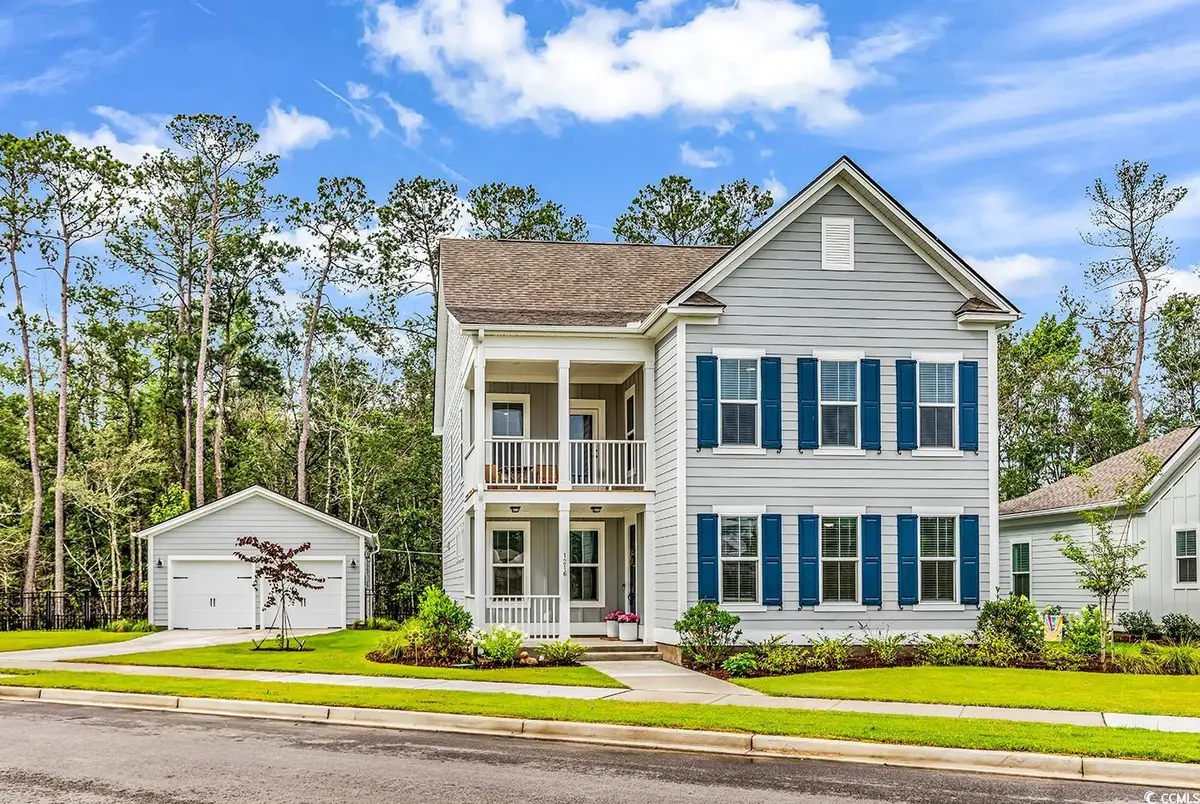
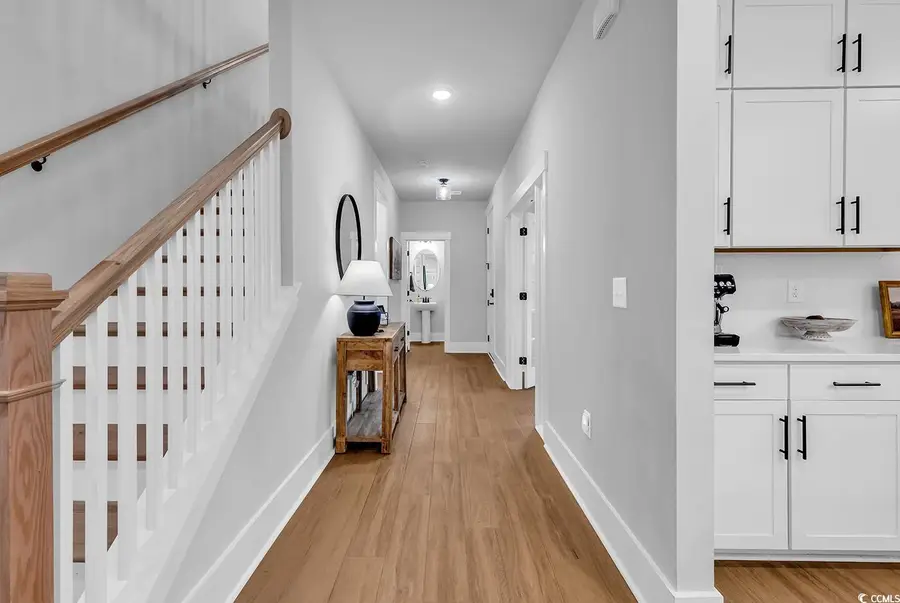
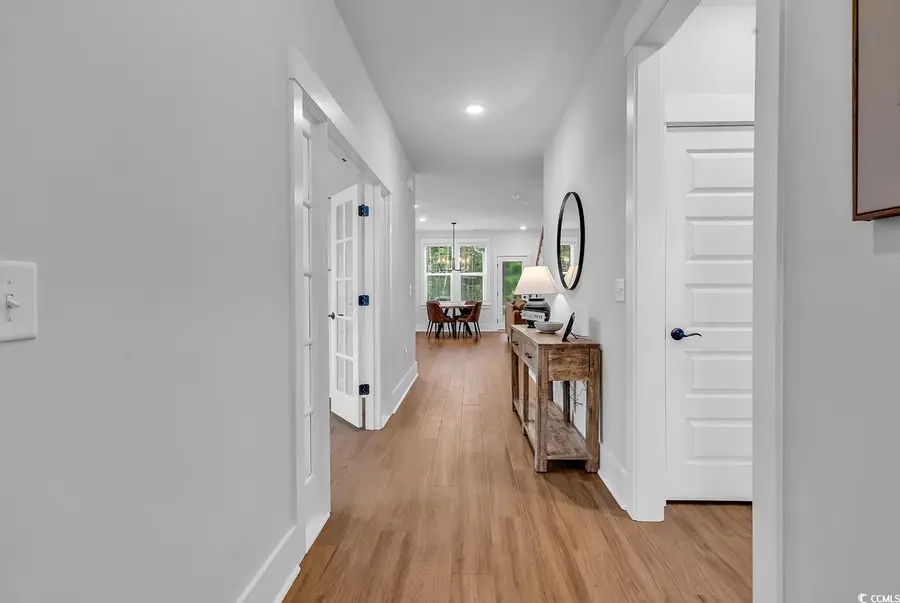
1216 Newell Dr,Myrtle Beach, SC 29588
$609,900
- 5 Beds
- 4 Baths
- 3,190 sq. ft.
- Single family
- Active
Listed by:Cell: 843-503-5464
Office:exp realty llc.
MLS#:2514786
Source:SC_CCAR
Price summary
- Price:$609,900
- Price per sq. ft.:$191.19
- Monthly HOA dues:$125
About this home
Welcome home to this beautifully upgraded 5-bedroom, 3.5-bath Ravenwood model by Pulte Builders, ideally situated directly across from the community pool, pickleball courts, amenity center, and meeting house. This thoughtfully designed residence blends luxury and functionality with designer finishes and a premier location. The features & highlights include main-level Master Suite featuring a spacious layout, spa-inspired en suite bath, and generous walk-in closet. Completely upgraded gourmet kitchen with solid wood cabinetry, quartz countertops, and stainless steel upgraded appliance package. Additional cabinetry give extensive storage in the kitchen and laundry areas. The owners also upgraded all hardware throughout. The bright home office includes additional picture windows and is perfect for remote work or a separate dining area. Craftsman's trim package and elegant finishes were also added throughout the home. Upgraded wood flooring in main living areas, with designer tile in bathrooms. A gas fireplace was added for cozy ambiance in the living room. The home has a smart home package for modern convenience and security. Hardie Board exterior is for durability and low maintenance. A screened-in Lanai is ideal for relaxing or entertaining outdoors. There is a detached 2-car garage and a fully fenced yard. The community amenities include a pool, pickleball courts just steps from your door, an amenity center & community meeting house. A covered pavilion with a fire pit, basketball and pickleball courts. A playground for all ages and sidewalks throughout the community. It is walkable to SayeBrook Town Center, featuring boutique shopping, restaurants, a hot yoga studio and a brand-new Pilates studio! Don't miss the opportunity to live in this highly desirable, amenity-rich community with top-tier schools, trails, and social events - all just minutes from your front door.
Contact an agent
Home facts
- Year built:2025
- Listing Id #:2514786
- Added:61 day(s) ago
- Updated:July 31, 2025 at 02:01 PM
Rooms and interior
- Bedrooms:5
- Total bathrooms:4
- Full bathrooms:3
- Half bathrooms:1
- Living area:3,190 sq. ft.
Heating and cooling
- Cooling:Central Air
- Heating:Central, Electric, Gas
Structure and exterior
- Year built:2025
- Building area:3,190 sq. ft.
- Lot area:0.24 Acres
Schools
- High school:Socastee High School
- Middle school:Socastee Middle School
- Elementary school:Lakewood Elementary School
Utilities
- Water:Public, Water Available
- Sewer:Sewer Available
Finances and disclosures
- Price:$609,900
- Price per sq. ft.:$191.19
New listings near 1216 Newell Dr
- New
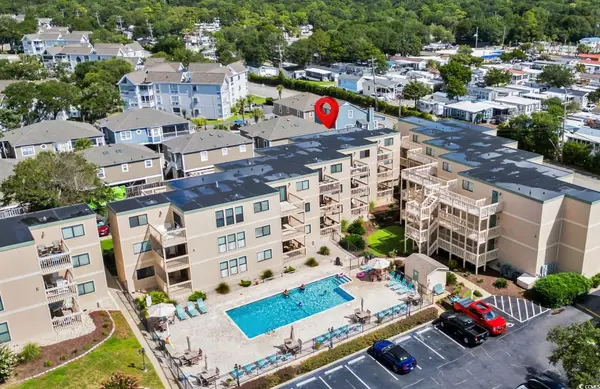 $247,900Active2 beds 4 baths1,024 sq. ft.
$247,900Active2 beds 4 baths1,024 sq. ft.9661 Shore Dr. #4-B16, Myrtle Beach, SC 29572
MLS# 2519827Listed by: RE/MAX SOUTHERN SHORES - New
 $324,000Active3 beds 3 baths2,016 sq. ft.
$324,000Active3 beds 3 baths2,016 sq. ft.737 Sturdy Root Rd, Myrtle Beach, SC 29588
MLS# 2519818Listed by: LENNAR CAROLINAS LLC - New
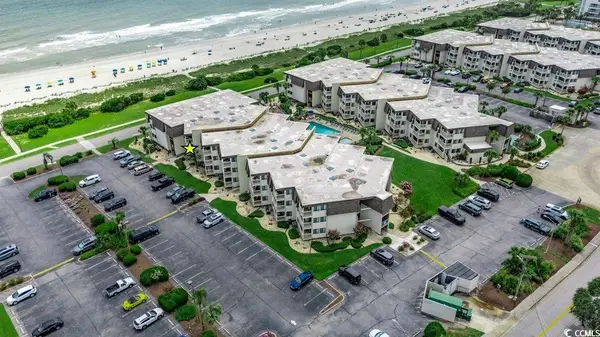 $270,000Active2 beds 2 baths932 sq. ft.
$270,000Active2 beds 2 baths932 sq. ft.5601 N Ocean Blvd. #D206, Myrtle Beach, SC 29577
MLS# 2519821Listed by: RE/MAX SOUTHERN SHORES - New
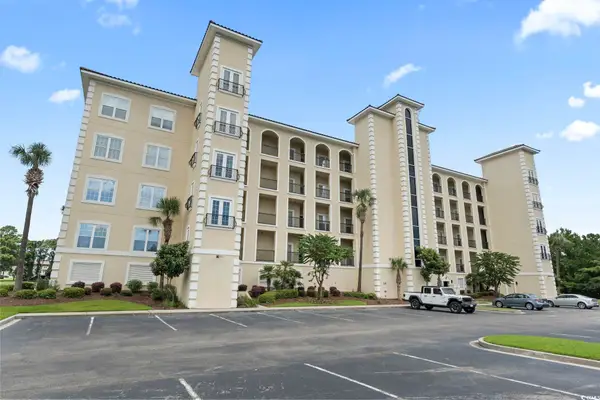 $429,900Active3 beds 2 baths1,758 sq. ft.
$429,900Active3 beds 2 baths1,758 sq. ft.265 Venice Way #I-303, Myrtle Beach, SC 29577
MLS# 2519822Listed by: CENTURY 21 THE HARRELSON GROUP - New
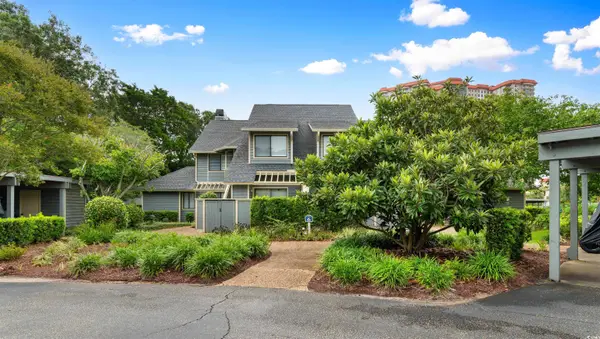 $315,000Active1 beds 1 baths756 sq. ft.
$315,000Active1 beds 1 baths756 sq. ft.416 Willow Garth Circle #6-C, Myrtle Beach, SC 29572
MLS# 2519823Listed by: LEONARD CALL - KINGSTON - New
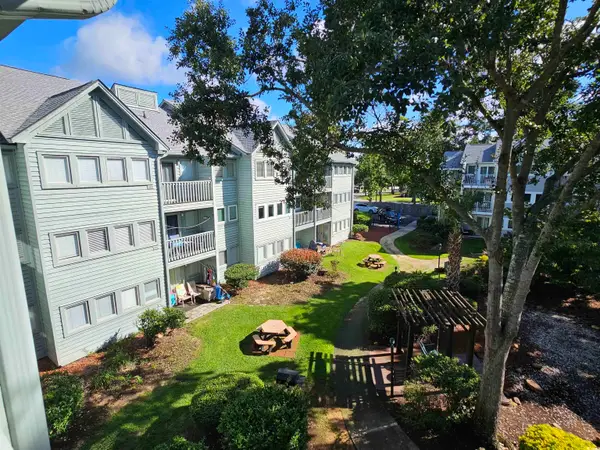 $95,000Active1 beds 1 baths600 sq. ft.
$95,000Active1 beds 1 baths600 sq. ft.5905 S Kings Hwy. #4304, Myrtle Beach, SC 29575
MLS# 2519825Listed by: THE HOFFMAN GROUP - New
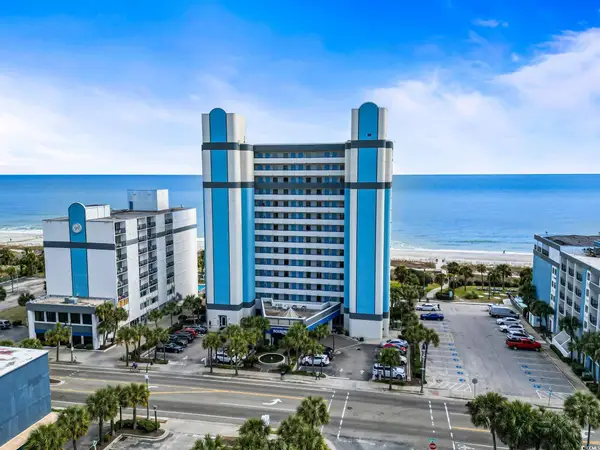 $179,900Active1 beds 1 baths575 sq. ft.
$179,900Active1 beds 1 baths575 sq. ft.2300 N Ocean Blvd. #135, Myrtle Beach, SC 29577
MLS# 2519826Listed by: WEICHERT REALTORS CF - New
 $995,000Active5 beds 6 baths4,073 sq. ft.
$995,000Active5 beds 6 baths4,073 sq. ft.409 64th Ave. N, Myrtle Beach, SC 29572
MLS# 2519815Listed by: CENTURY 21 BAREFOOT REALTY 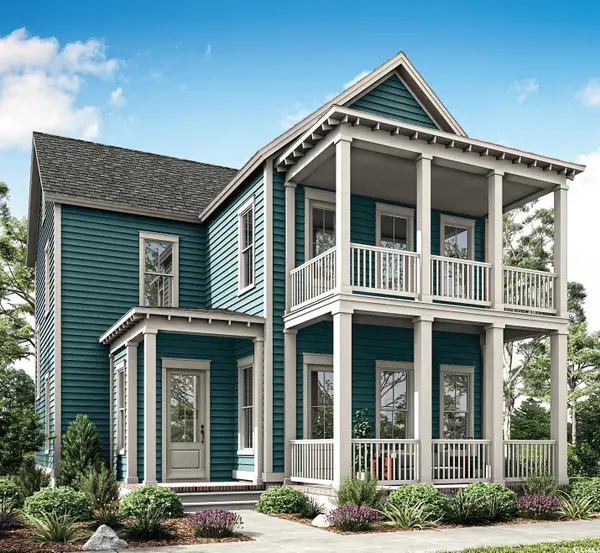 $714,900Active4 beds 4 baths3,482 sq. ft.
$714,900Active4 beds 4 baths3,482 sq. ft.1075 Milford Way, Myrtle Beach, SC 29588
MLS# 2515975Listed by: CAROLINA ONE REAL ESTATE GS- New
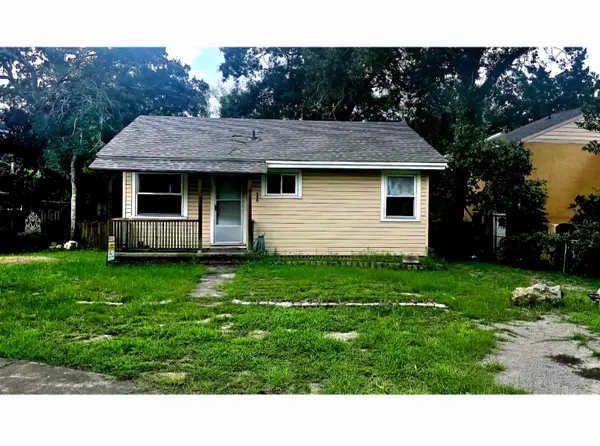 $150,000Active2 beds 1 baths1,000 sq. ft.
$150,000Active2 beds 1 baths1,000 sq. ft.206 Maple Ave., Myrtle Beach, SC 29577
MLS# 2519804Listed by: NORWOOD REALTY OF SURFSIDE BEACH
