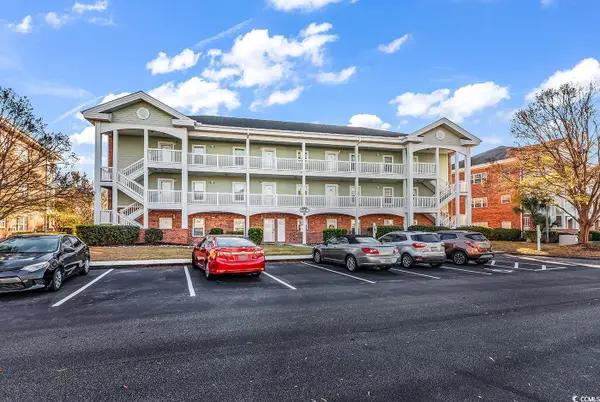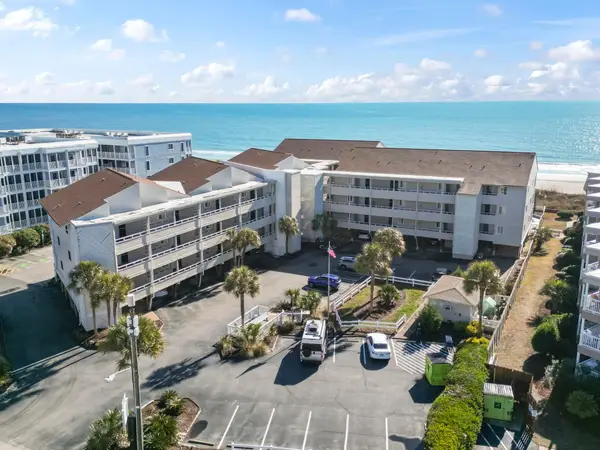1224 Safe Haven Dr., Myrtle Beach, SC 29579
Local realty services provided by:Better Homes and Gardens Real Estate Paracle
1224 Safe Haven Dr.,Myrtle Beach, SC 29579
$479,900
- 3 Beds
- 2 Baths
- 2,562 sq. ft.
- Single family
- Active
Office: grand strand homes & land
MLS#:2523055
Source:SC_CCAR
Price summary
- Price:$479,900
- Price per sq. ft.:$187.31
- Monthly HOA dues:$161
About this home
This popular Beazer's Hickory model (built in April 2025) features an open floor plan with 3 bedrooms and 2 full bathrooms, all on one level. Entrance through an open foyer with a tray ceiling. Family style dining room with easy access to the kitchen. The Gourmet Kitchen offers Golden Gate quartz counter tops, white subway backsplash, large island/breakfast bar with beautiful pendant lights, upgraded 42" Maple Burlap soft closing cabinets with under cabinets lighting and roll-out drawers, gas cooking range top with stainless steel exhaust hood, and stainless steel appliances (Frigidaire refrigerator, Whirlpool appliances including 3 rack dishwasher, a built-in microwave and oven double-stacked). Walk-in Butler pantry with wooden shelves and beautifully engraved glass door. Enjoy a spacious living room with access to the rear screened porch. Private and quiet back yard backs up a wooded area and has a 17' x 11' patio. The luxurious master suite features a spacious bedroom, overlooking the private back yard and a large zero entry walk-in shower with dry-off bench, complete with a rain shower fixture, brushed nickel plumbing fixtures throughout, a water closet , double vanity, linen closet and walk-in closet with built-in shelves. Remote controlled ceiling fans! Plenty of closet space. 2 car garage with tankless water heater, garage door opener and "ready to go plumping" for a sink. Mud room. Laundry room with a utility room/closet. Mohawk laminate hardwood flooring (nutmeg chestnut color) in the main living areas, and tile in the baths & laundry. This Energy Star certified home will be saving you money for years to come. 9ft Ceilings! Harborview is a natural gas and gated community conveniently located near the Intracoastal Waterway, shopping, dining and 3.5 miles from the beach. Top rated Carolina Forest school district. The amenity center features a jr. Olympic sized pool and owners clubhouse.
Contact an agent
Home facts
- Year built:2025
- Listing ID #:2523055
- Added:122 day(s) ago
- Updated:January 20, 2026 at 07:25 PM
Rooms and interior
- Bedrooms:3
- Total bathrooms:2
- Full bathrooms:2
- Living area:2,562 sq. ft.
Heating and cooling
- Cooling:Central Air
- Heating:Central, Electric
Structure and exterior
- Year built:2025
- Building area:2,562 sq. ft.
- Lot area:0.14 Acres
Schools
- High school:Carolina Forest High School
- Middle school:Ten Oaks Middle
- Elementary school:River Oaks Elementary
Utilities
- Water:Public, Water Available
- Sewer:Sewer Available
Finances and disclosures
- Price:$479,900
- Price per sq. ft.:$187.31
New listings near 1224 Safe Haven Dr.
 $165,000Active2 beds 2 baths1,128 sq. ft.
$165,000Active2 beds 2 baths1,128 sq. ft.3947 Gladiola Ct. #303, Myrtle Beach, SC 29588
MLS# 2528755Listed by: COASTAL TIDES REALTY- New
 $109,500Active1 beds 1 baths720 sq. ft.
$109,500Active1 beds 1 baths720 sq. ft.510 Fairwood Lakes Dr. #20F, Myrtle Beach, SC 29588
MLS# 2601711Listed by: CENTURY 21 BROADHURST - New
 $229,000Active1 beds 2 baths825 sq. ft.
$229,000Active1 beds 2 baths825 sq. ft.2300 N Ocean Blvd. #530, Myrtle Beach, SC 29577
MLS# 2601717Listed by: ERA REAL ESTATE MODO - New
 $319,900Active3 beds 3 baths1,348 sq. ft.
$319,900Active3 beds 3 baths1,348 sq. ft.9570 Shore Dr. #110, Myrtle Beach, SC 29572
MLS# 2601721Listed by: CENTURY 21 THE HARRELSON GROUP - New
 $209,000Active3 beds 3 baths1,700 sq. ft.
$209,000Active3 beds 3 baths1,700 sq. ft.116 Olde Towne Way #6, Myrtle Beach, SC 29588
MLS# 2601723Listed by: CAROLINA ONE REAL ESTATE MB - New
 $339,900Active3 beds 3 baths1,418 sq. ft.
$339,900Active3 beds 3 baths1,418 sq. ft.9581 Shore Dr. #229, Myrtle Beach, SC 29572
MLS# 2601738Listed by: EXP REALTY LLC - New
 $187,500Active2 beds 2 baths1,144 sq. ft.
$187,500Active2 beds 2 baths1,144 sq. ft.1250 River Oaks Dr. #16-E, Myrtle Beach, SC 29579
MLS# 2601746Listed by: CAROLINA ONE REAL ESTATE MB - New
 $230,000Active3 beds 4 baths1,918 sq. ft.
$230,000Active3 beds 4 baths1,918 sq. ft.205 Threshing Way #1050, Myrtle Beach, SC 29579
MLS# 2601694Listed by: CENTURY 21 PALMS REALTY - New
 $119,000Active-- beds 1 baths450 sq. ft.
$119,000Active-- beds 1 baths450 sq. ft.1501 S Ocean Blvd. #705, Myrtle Beach, SC 29577
MLS# 2601697Listed by: SERHANT - New
 $545,000Active4 beds 2 baths1,887 sq. ft.
$545,000Active4 beds 2 baths1,887 sq. ft.144 Sago Palm Drive, Myrtle Beach, SC 29579
MLS# 100550130Listed by: BERKSHIRE HATHAWAY HOME SERVICES MYRTLE BEACH REAL ESTATE LLC
