1295 Safe Haven Dr., Myrtle Beach, SC 29579
Local realty services provided by:Better Homes and Gardens Real Estate Paracle

1295 Safe Haven Dr.,Myrtle Beach, SC 29579
$529,944
- 4 Beds
- 4 Baths
- 3,315 sq. ft.
- Single family
- Active
Listed by:
Office:beazer homes llc.
MLS#:2510680
Source:SC_CCAR
Price summary
- Price:$529,944
- Price per sq. ft.:$159.86
- Monthly HOA dues:$161
About this home
****FINAL NEW HOME IN HARBORVIEW - LAST OPPORTUNITY!!!**** Estimated Completion is July-August 2025 Main Picture is of a recently closed Persimmon with 2 Car Garage, also White exterior. THIS HOME HAS A FULL SIZE BALCONY! Welcome to the incredible Persimmon floor plan in Harborview - our GATED // 4 MILES TO OCEAN // HARDIE PLANK // NATURAL GAS neighborhood made up of only 180 total homes. All Beazer Homes are Energy Star Certified, and built with SPRAY FOAM INSULATION and 2x6 Exterior Walls. 2 CAR GARAGE!! UPGRADED APPLIANCES IN KITCHEN! 1st Floor Primary Bed and 1st Floor Study with Glass French Doors. Also on the 1st Floor is a 60" Electric Fireplace with Blower. 19 FOOT CEILINGS!! This home's Kitchen features a Huge Work Island, Dovetail / Soft Close, Quartz Countertops, LARGE Walk In Pantry, beautiful Pendant Lights as well as Upgraded Whirlpool appliances (5 Burner Stove, vents directly outside!). The Kitchen's Lower Cabinets have double roll-out drawers. Work Island has a Cabinet Panel Wrap around! First floor is all Laminate Hardwood called Revwood by Mohawk and in the wet areas is Ceramic Tile flooring. The Primary Bath features a FREE STANDING TUB --AND-- SHOWER WITH GLASS DOOR AND CERAMIC TILE TO THE CEILING. There is a very spacious Primary Walk-In Closet off the Primary Bath, as well as Linen Closet and Water Closet. Also downstairs is a Powder Room. Open Rail White Wooden Balusters up the Stairs with Oak Treads. Upstairs is a Large Loft, and spacious Bed 2/ Bed 3/ Bed 4 with Baths 2 and 3. This home is located on a spacious CORNER LOT! Very accessible Pool and Clubhouse, Sidewalks throughout the entire neighborhood on both sides of the street, Trash Pickup Weekly, GATED --- make this home yours today. (Main photo is of a very similar, recently closed Persimmon with Balcony)
Contact an agent
Home facts
- Year built:2025
- Listing Id #:2510680
- Added:107 day(s) ago
- Updated:July 31, 2025 at 01:55 PM
Rooms and interior
- Bedrooms:4
- Total bathrooms:4
- Full bathrooms:3
- Half bathrooms:1
- Living area:3,315 sq. ft.
Heating and cooling
- Cooling:Central Air
- Heating:Central, Electric, Gas
Structure and exterior
- Year built:2025
- Building area:3,315 sq. ft.
- Lot area:0.19 Acres
Schools
- High school:Carolina Forest High School
- Middle school:Ten Oaks Middle
- Elementary school:River Oaks Elementary
Utilities
- Water:Public, Water Available
- Sewer:Sewer Available
Finances and disclosures
- Price:$529,944
- Price per sq. ft.:$159.86
New listings near 1295 Safe Haven Dr.
- New
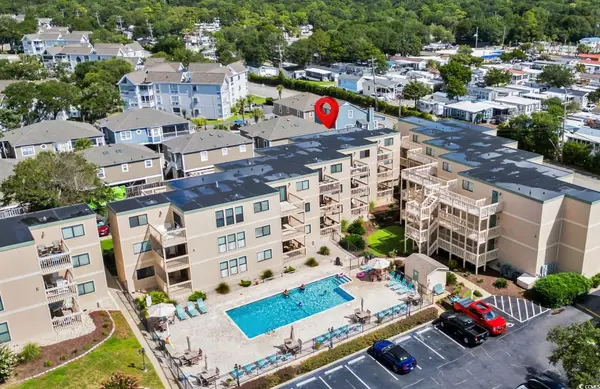 $247,900Active2 beds 4 baths1,024 sq. ft.
$247,900Active2 beds 4 baths1,024 sq. ft.9661 Shore Dr. #4-B16, Myrtle Beach, SC 29572
MLS# 2519827Listed by: RE/MAX SOUTHERN SHORES - New
 $324,000Active3 beds 3 baths2,016 sq. ft.
$324,000Active3 beds 3 baths2,016 sq. ft.737 Sturdy Root Rd, Myrtle Beach, SC 29588
MLS# 2519818Listed by: LENNAR CAROLINAS LLC - New
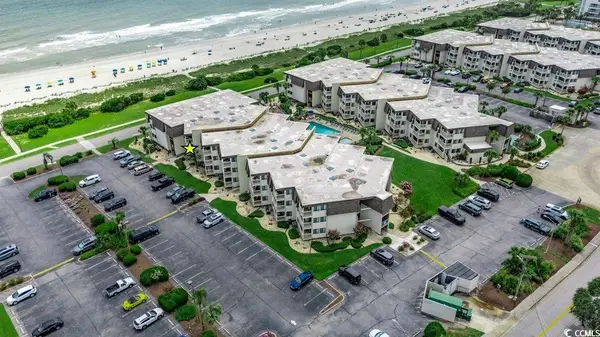 $270,000Active2 beds 2 baths932 sq. ft.
$270,000Active2 beds 2 baths932 sq. ft.5601 N Ocean Blvd. #D206, Myrtle Beach, SC 29577
MLS# 2519821Listed by: RE/MAX SOUTHERN SHORES - New
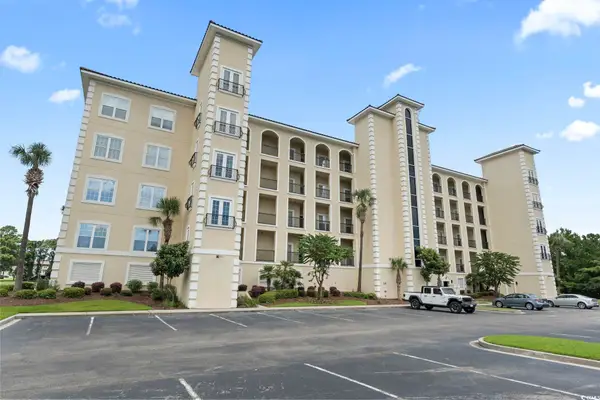 $429,900Active3 beds 2 baths1,758 sq. ft.
$429,900Active3 beds 2 baths1,758 sq. ft.265 Venice Way #I-303, Myrtle Beach, SC 29577
MLS# 2519822Listed by: CENTURY 21 THE HARRELSON GROUP - New
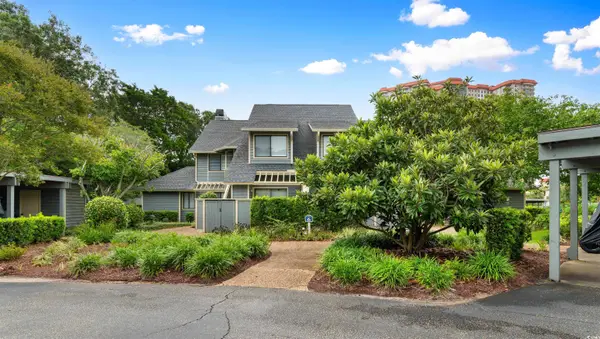 $315,000Active1 beds 1 baths756 sq. ft.
$315,000Active1 beds 1 baths756 sq. ft.416 Willow Garth Circle #6-C, Myrtle Beach, SC 29572
MLS# 2519823Listed by: LEONARD CALL - KINGSTON - New
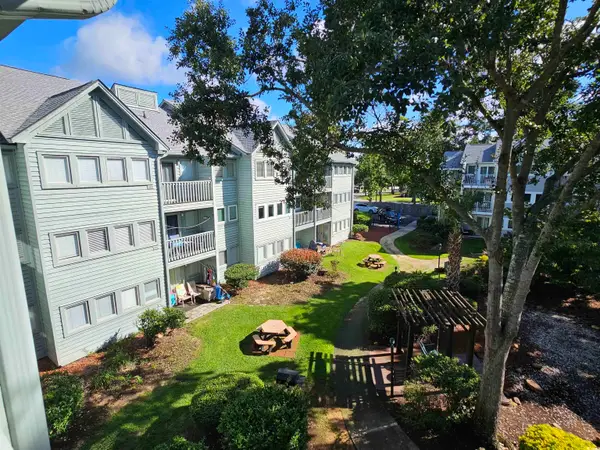 $95,000Active1 beds 1 baths600 sq. ft.
$95,000Active1 beds 1 baths600 sq. ft.5905 S Kings Hwy. #4304, Myrtle Beach, SC 29575
MLS# 2519825Listed by: THE HOFFMAN GROUP - New
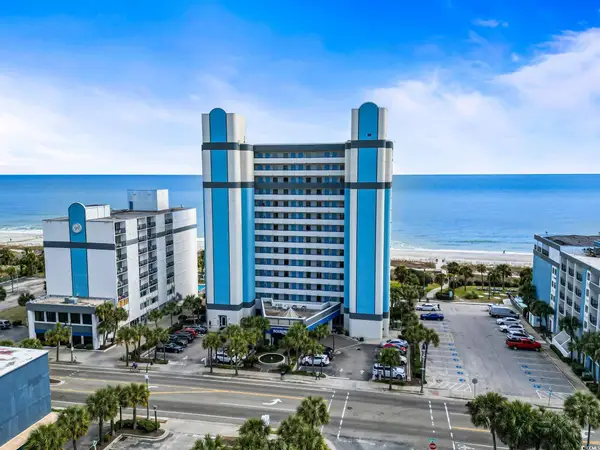 $179,900Active1 beds 1 baths575 sq. ft.
$179,900Active1 beds 1 baths575 sq. ft.2300 N Ocean Blvd. #135, Myrtle Beach, SC 29577
MLS# 2519826Listed by: WEICHERT REALTORS CF - New
 $995,000Active5 beds 6 baths4,073 sq. ft.
$995,000Active5 beds 6 baths4,073 sq. ft.409 64th Ave. N, Myrtle Beach, SC 29572
MLS# 2519815Listed by: CENTURY 21 BAREFOOT REALTY 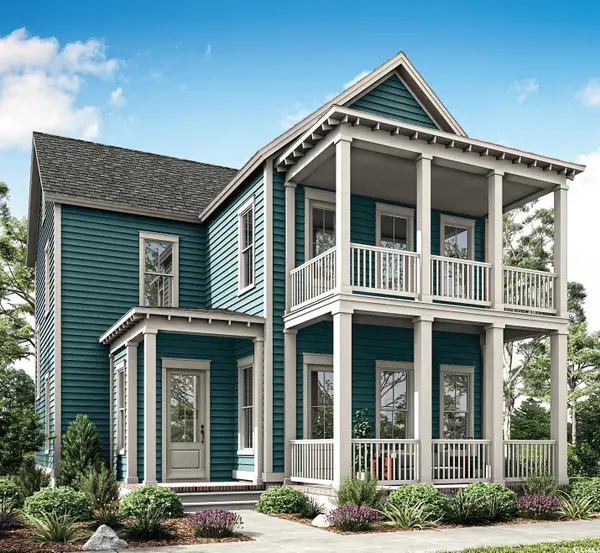 $714,900Active4 beds 4 baths3,482 sq. ft.
$714,900Active4 beds 4 baths3,482 sq. ft.1075 Milford Way, Myrtle Beach, SC 29588
MLS# 2515975Listed by: CAROLINA ONE REAL ESTATE GS- New
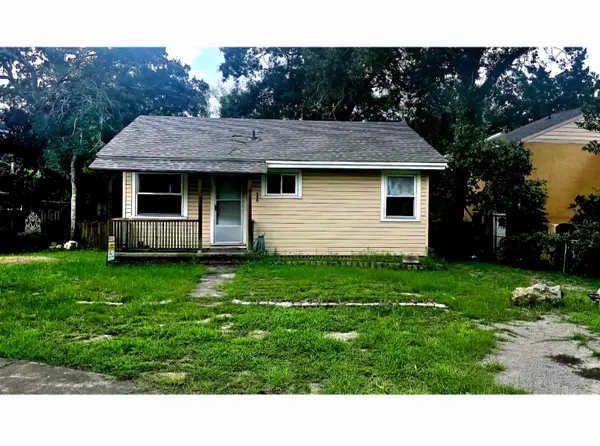 $150,000Active2 beds 1 baths1,000 sq. ft.
$150,000Active2 beds 1 baths1,000 sq. ft.206 Maple Ave., Myrtle Beach, SC 29577
MLS# 2519804Listed by: NORWOOD REALTY OF SURFSIDE BEACH
