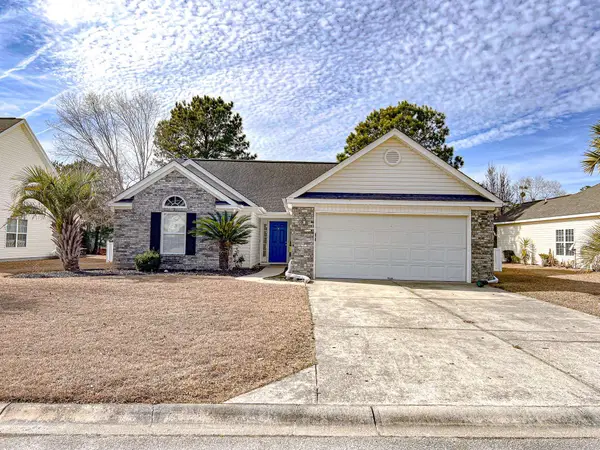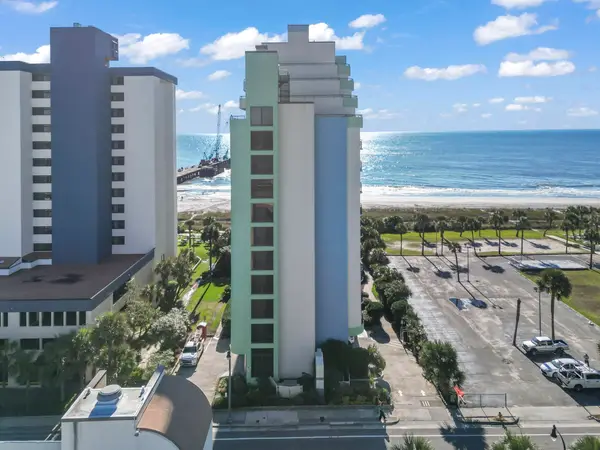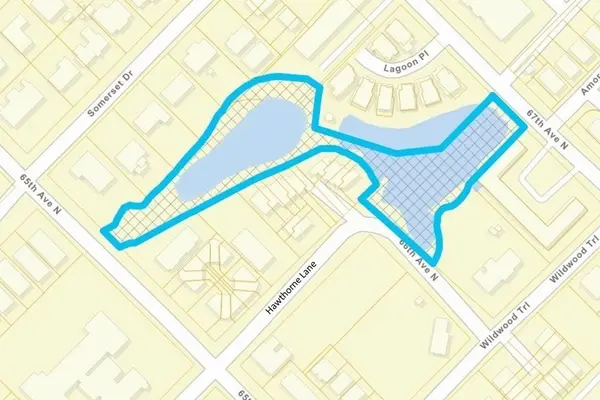1315 Ashboro Ct., Myrtle Beach, SC 29579
Local realty services provided by:Better Homes and Gardens Real Estate Elliott Coastal Living
1315 Ashboro Ct.,Myrtle Beach, SC 29579
$1,400,000
- 5 Beds
- 5 Baths
- 5,017 sq. ft.
- Single family
- Active
Office: innovate real estate
MLS#:2509063
Source:SC_CCAR
Price summary
- Price:$1,400,000
- Price per sq. ft.:$279.05
- Monthly HOA dues:$110
About this home
Welcome to 1315 Ashboro Dr, Myrtle Beach, SC—a magnificent custom-built home by the renowned Custom Builders, boasting approximately 3,583 sq ft of heated living space and an impressive total of approximately 5,000 sq ft. Perfectly situated on a serene lot overlooking a picturesque pond with tranquil fountains, this home provides both elegance and functionality ideal for multigenerational living. This luxurious residence offers 5 spacious bedrooms, 4 full baths, a flex room, convenient half bath ideal for guests,3 CAR GARAGE equiped with EV charger outlet . Uniquely designed, the home includes two identical primary bedroom suites, each featuring a lavish en-suite bath, ensuring privacy and comfort for all family members. Enjoy expansive living spaces with a stunning great room highlighted by modern tray ceilings and seamless integration into the open-concept gourmet kitchen and sophisticated dining area. The kitchen includes premium finishes, ample cabinetry, high-end appliances, a waterfall island, and breathtaking pond views. Upstairs, discover additional bedrooms, a versatile bonus room perfect as an office, media room, or playroom, and a spacious balcony offering serene views of the pond and fountains. Experience ultimate outdoor living and entertaining in the beautifully landscaped backyard featuring an inviting patio area, complete outdoor kitchen, and luxurious swimming pool with spa—ideal for enjoyment in both summer and winter. Carolina Waterway Plantation is an exclusive gated community located directly on the Intracoastal Waterway, providing homeowners the luxury of direct waterway access. Enjoy the convenience of a private boat launch and dedicated boat storage, perfect for homeowners passionate about boating, jet skiing, kayaking, fishing, and other water sports. Imagine spending weekends on the water, cruising along the scenic Intracoastal Waterway, or heading out for a day at sea. Additionally, this prime location in Myrtle Beach places you just aproximatly 15 minutes from the stunning Atlantic beaches. Live in paradise with easy access to pristine sands, vibrant beach activities, golf courses, premium shopping, top-rated restaurants, entertainment venues, and the renowned Myrtle Beach Boardwalk. Disclaimer: Photos shown are renderings of the actual plan and the home will be constructed on the specified lot. Schedule your private showing today and embrace luxury, comfort, and convenience at its best!
Contact an agent
Home facts
- Year built:2026
- Listing ID #:2509063
- Added:287 day(s) ago
- Updated:January 22, 2026 at 10:25 PM
Rooms and interior
- Bedrooms:5
- Total bathrooms:5
- Full bathrooms:4
- Half bathrooms:1
- Living area:5,017 sq. ft.
Heating and cooling
- Cooling:Central Air
- Heating:Central, Electric, Propane
Structure and exterior
- Year built:2026
- Building area:5,017 sq. ft.
- Lot area:0.25 Acres
Schools
- High school:Carolina Forest High School
- Middle school:Ocean Bay Middle School
- Elementary school:River Oaks Elementary
Utilities
- Water:Public, Water Available
- Sewer:Sewer Available
Finances and disclosures
- Price:$1,400,000
- Price per sq. ft.:$279.05
New listings near 1315 Ashboro Ct.
- New
 $279,000Active3 beds 2 baths1,066 sq. ft.
$279,000Active3 beds 2 baths1,066 sq. ft.1371 Tranquility Ln., Myrtle Beach, SC 29577
MLS# 2602052Listed by: NORTHGROUP REAL ESTATE LLC - New
 $174,900Active2 beds 2 baths1,394 sq. ft.
$174,900Active2 beds 2 baths1,394 sq. ft.4970 Windsor Green Way #303, Myrtle Beach, SC 29579
MLS# 2602044Listed by: CENTURY 21 THE HARRELSON GROUP - New
 $235,750Active3 beds 2 baths1,244 sq. ft.
$235,750Active3 beds 2 baths1,244 sq. ft.172 River Reach Dr., Myrtle Beach, SC 29588
MLS# 2602047Listed by: CAROLINA PINES REALTY - New
 $259,900Active3 beds 2 baths2,125 sq. ft.
$259,900Active3 beds 2 baths2,125 sq. ft.199 Sugar Mill Loop, Myrtle Beach, SC 29588
MLS# 2602035Listed by: CAROLINA PINES REALTY - New
 $769,900Active3 beds 3 baths3,845 sq. ft.
$769,900Active3 beds 3 baths3,845 sq. ft.5896 Rosewood Dr., Myrtle Beach, SC 29588
MLS# 2602023Listed by: THE LITCHFIELD COMPANY RE-MB - New
 $199,900Active1 beds 1 baths600 sq. ft.
$199,900Active1 beds 1 baths600 sq. ft.2310 North Ocean Blvd. #808, Myrtle Beach, SC 29577
MLS# 2602025Listed by: CENTURY 21 THE HARRELSON GROUP - New
 $100,000Active1 beds 1 baths631 sq. ft.
$100,000Active1 beds 1 baths631 sq. ft.1105 S Ocean Blvd. #730, Myrtle Beach, SC 29577
MLS# 2602002Listed by: ELITE REALTY MYRTLE BEACH - New
 $19,119Active2.09 Acres
$19,119Active2.09 Acres599 67th Ave. N, Myrtle Beach, SC 29572
MLS# 2602005Listed by: RE/MAX SOUTHERN SHORES GC - New
 $670,000Active5 beds 3 baths2,975 sq. ft.
$670,000Active5 beds 3 baths2,975 sq. ft.3700 Ed Smith Ave., Myrtle Beach, SC 29588
MLS# 2602010Listed by: CB SEA COAST ADVANTAGE MI - Open Sat, 10:30am to 12:30pmNew
 $590,000Active4 beds 4 baths2,935 sq. ft.
$590,000Active4 beds 4 baths2,935 sq. ft.967 Henry James Dr., Myrtle Beach, SC 29579
MLS# 2602015Listed by: LIVING SOUTH REALTY
