1531 Biltmore Dr., Myrtle Beach, SC 29579
Local realty services provided by:Better Homes and Gardens Real Estate Paracle
Listed by: Cell: 717-380-6914
Office: re/max southern shores
MLS#:2416823
Source:SC_CCAR
Price summary
- Price:$784,000
- Price per sq. ft.:$212.12
- Monthly HOA dues:$103
About this home
This custom-designed model home, recently completed and now ready for its new owner, is located in Carolina Waterway Plantation. This premier community offers a high quality of life directly along the Intracoastal Waterway (ICW). Enjoy the Southern coastal lifestyle with large front and back porches and functional, open-concept interior common areas, perfect for relaxing and hosting gatherings. This home, built by a premier custom home builder in the Grand Strand, features a functional floorplan, custom trim, meticulous attention to detail, and top-end lighting and plumbing fixtures. The first-floor master bedroom suite offers lovely views of the water and two fountains. There is also a flex room on the main floor that can be used as an office, bonus room or be converted into a second bedroom. For additional privacy, the remaining bedrooms are located on the second floor, both also overlooking the water feature and fountains. The screened-in back patio allows you to enjoy the sunny subtropical climate and birds singing. For those prioritizing storage, you'll appreciate the large garage, ample closet spaces, and a second-floor attic. The oversized driveway can accommodate more than four large vehicles, ideal for guests and family. The spacious front yard is perfect for kids to play sports or just have fun. Carolina Waterway Plantation offers resort-style living with private amenities and events for all ages, including gated entrances, established landscaping, a pool, a clubhouse, and community events. Outdoor enthusiasts will appreciate the private direct access for boat launching into the ICW. You can also drive your boat just 15 minutes north or south to dock and enjoy waterfront restaurants and shopping, embodying luxury outdoor Southern living. This desirable community is only minutes from the beach, grocery stores, shopping, spas, fitness centers, golf courses, bike trails, parks, a shooting range, restaurants, healthcare facilities, top-tier schools, an international airport, and much more. Even the Mister Softee ice cream truck visits the area. The seller will consider seller financing terms, restrictions apply. Don't delay—book a tour, fall in love, and make an offer.
Contact an agent
Home facts
- Year built:2023
- Listing ID #:2416823
- Added:496 day(s) ago
- Updated:November 26, 2025 at 03:02 PM
Rooms and interior
- Bedrooms:3
- Total bathrooms:3
- Full bathrooms:2
- Half bathrooms:1
- Living area:3,696 sq. ft.
Heating and cooling
- Cooling:Central Air
- Heating:Central, Electric, Propane
Structure and exterior
- Year built:2023
- Building area:3,696 sq. ft.
- Lot area:0.3 Acres
Schools
- High school:Carolina Forest High School
- Middle school:Ocean Bay Middle School
- Elementary school:River Oaks Elementary
Utilities
- Water:Public, Water Available
- Sewer:Sewer Available
Finances and disclosures
- Price:$784,000
- Price per sq. ft.:$212.12
New listings near 1531 Biltmore Dr.
- New
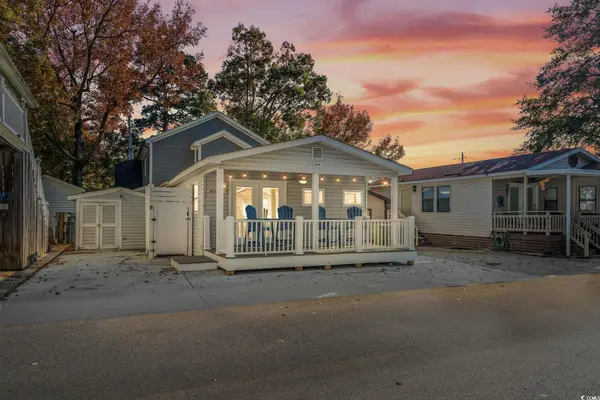 $255,000Active3 beds 2 baths670 sq. ft.
$255,000Active3 beds 2 baths670 sq. ft.6001-5539 S Kings Highway, Myrtle Beach, SC 29575
MLS# 2528278Listed by: OCEAN LAKES PROPERTIES - New
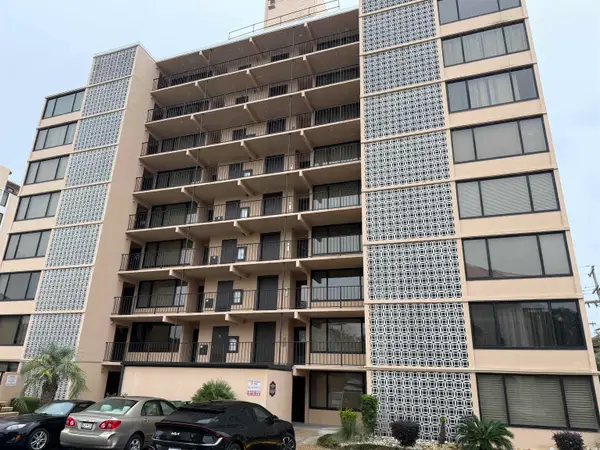 $252,000Active2 beds 2 baths1,400 sq. ft.
$252,000Active2 beds 2 baths1,400 sq. ft.7601 N Ocean Blvd. #3B, Myrtle Beach, SC 29572
MLS# 2528272Listed by: RESOURCEFUL REALTY - New
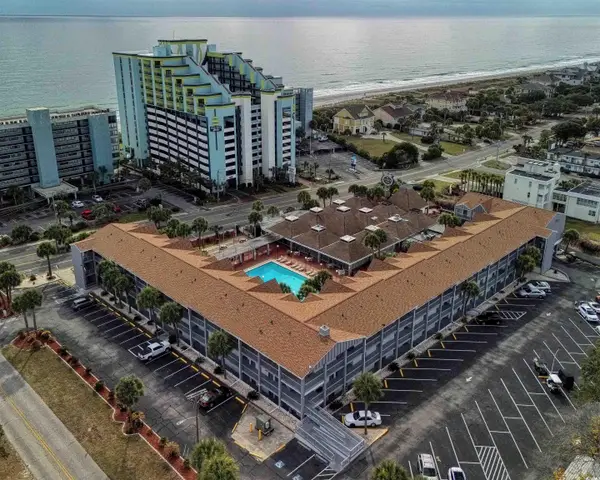 $69,000Active-- beds 1 baths438 sq. ft.
$69,000Active-- beds 1 baths438 sq. ft.6803 N Ocean Blvd. #314, Myrtle Beach, SC 29572
MLS# 2528273Listed by: REALTY ONE GROUP DOCKSIDE - New
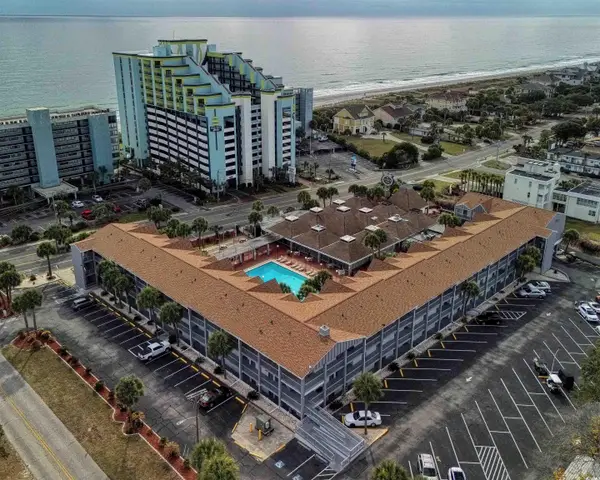 $74,900Active-- beds 1 baths438 sq. ft.
$74,900Active-- beds 1 baths438 sq. ft.6803 N Ocean Blvd. #315, Myrtle Beach, SC 29572
MLS# 2528274Listed by: REALTY ONE GROUP DOCKSIDE - New
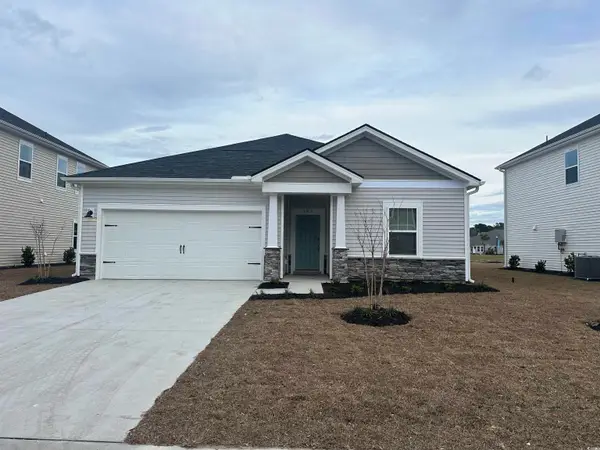 $374,990Active3 beds 3 baths2,702 sq. ft.
$374,990Active3 beds 3 baths2,702 sq. ft.4716 Hopespring St., Myrtle Beach, SC 29579
MLS# 2528264Listed by: MERITAGE HOMES OF THE CAROLINA - New
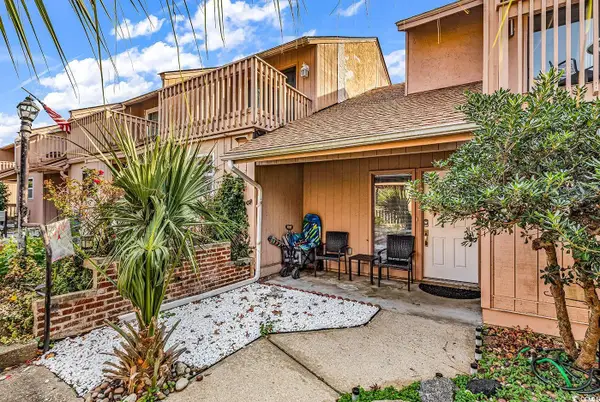 $359,900Active3 beds 2 baths1,275 sq. ft.
$359,900Active3 beds 2 baths1,275 sq. ft.305 21st Ave. S #113, Myrtle Beach, SC 29577
MLS# 2528253Listed by: CB SEA COAST ADVANTAGE CF - New
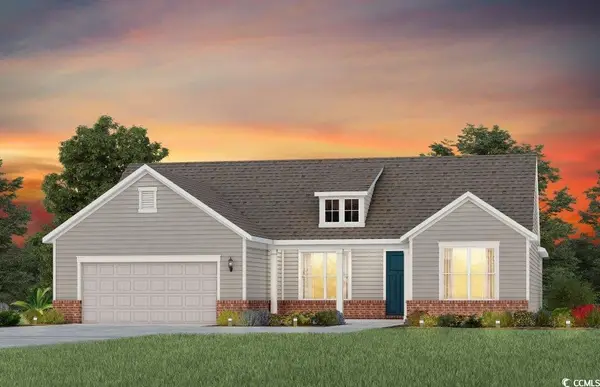 $589,995Active3 beds 3 baths3,164 sq. ft.
$589,995Active3 beds 3 baths3,164 sq. ft.428 Nautical Way, Myrtle Beach, SC 29588
MLS# 2528258Listed by: PULTE HOME COMPANY, LLC - New
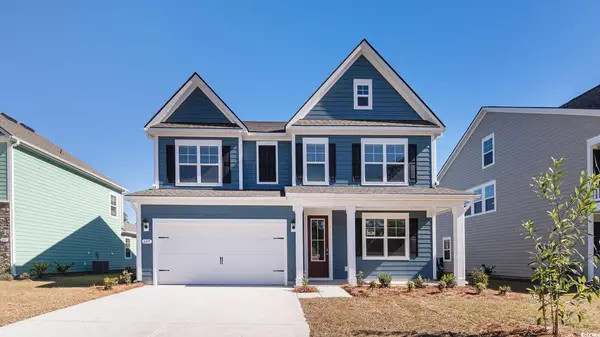 $575,430Active4 beds 3 baths4,186 sq. ft.
$575,430Active4 beds 3 baths4,186 sq. ft.3245 Moss Bridge Ln., Myrtle Beach, SC 29579
MLS# 2528246Listed by: DR HORTON - New
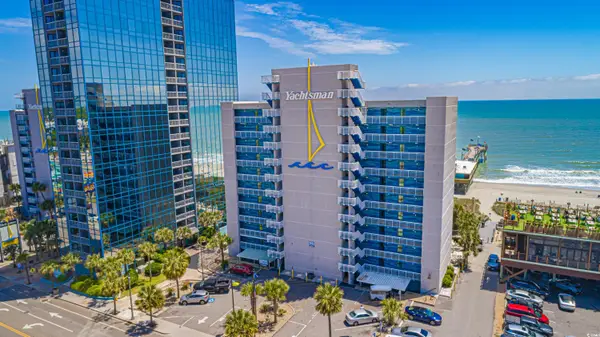 $110,000Active-- beds 1 baths430 sq. ft.
$110,000Active-- beds 1 baths430 sq. ft.1304 N Ocean Blvd. #402, Myrtle Beach, SC 29577
MLS# 2528250Listed by: ERA REAL ESTATE MODO - New
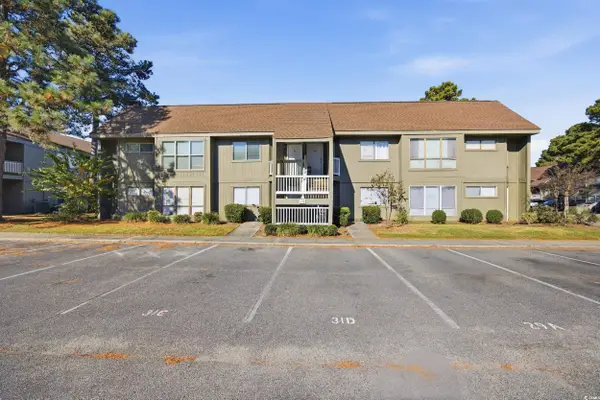 $109,000Active3 beds 2 baths1,285 sq. ft.
$109,000Active3 beds 2 baths1,285 sq. ft.2000 Greens Blvd. #29D, Myrtle Beach, SC 29577
MLS# 2528251Listed by: RE/MAX EXECUTIVE
