2005 Silvercrest Dr. #G-32, Myrtle Beach, SC 29579
Local realty services provided by:Better Homes and Gardens Real Estate Paracle
2005 Silvercrest Dr. #G-32,Myrtle Beach, SC 29579
$204,000
- 2 Beds
- 2 Baths
- 1,100 sq. ft.
- Condominium
- Active
Listed by:admin@duncangroupproperties.com
Office:duncan group properties
MLS#:2428411
Source:SC_CCAR
Price summary
- Price:$204,000
- Price per sq. ft.:$185.45
- Monthly HOA dues:$363
About this home
Welcome to this beautifully maintained move in ready 2 bedroom, 2 bathroom fully furnished condo. Located in the desirable area of Carolina Forest. As you enter through the foyer you'll find an open floor plan with a seamless flow between the living room which includes a small office area, kitchen and dining area. The kitchen is equipped with appliances, plenty of counter and cabinet space, a spacious pantry and a bar to enjoy meals. The laundry room comes complete with a washer and dryer, ready for your convenience. The master bedroom offers generous space including the master bathroom and walk in closet. The second bedroom is spacious and also has a walk in closet and private access to the second bathroom. Step outside on the screened in balcony where you can unwind and enjoy the peaceful surroundings. This condo has it all, from being fully furnished to being able to walk to the pool and clubhouse. This condos move-in-ready condition means less stress and more time enjoying everything the area has to offer. This condo is perfectly situated in the heart of it all. Just minutes from beaches, golf courses, restaurants and all your favorite shopping. It's even a short drive to the beautiful historic downtown Conway. You'll love the convenience of living in the center of everything. Whether you're looking for a primary residence, vacation retreat, or an investment opportunity this property fits them all. Schedule your showing today and explore the possibilities of all this condo has to offer.
Contact an agent
Home facts
- Year built:2007
- Listing ID #:2428411
- Added:280 day(s) ago
- Updated:September 10, 2025 at 12:22 PM
Rooms and interior
- Bedrooms:2
- Total bathrooms:2
- Full bathrooms:2
- Living area:1,100 sq. ft.
Heating and cooling
- Cooling:Central Air
- Heating:Central
Structure and exterior
- Year built:2007
- Building area:1,100 sq. ft.
Schools
- High school:Carolina Forest High School
- Middle school:Ten Oaks Middle School
- Elementary school:Carolina Forest Elementary School
Utilities
- Water:Public, Water Available
- Sewer:Sewer Available
Finances and disclosures
- Price:$204,000
- Price per sq. ft.:$185.45
New listings near 2005 Silvercrest Dr. #G-32
- New
 $459,990Active4 beds 3 baths3,152 sq. ft.
$459,990Active4 beds 3 baths3,152 sq. ft.6014 Mandrake Ct., Myrtle Beach, SC 29579
MLS# 2523468Listed by: MERITAGE HOMES OF THE CAROLINA - New
 $134,900Active3 beds 2 baths1,560 sq. ft.
$134,900Active3 beds 2 baths1,560 sq. ft.4317 Flat Bay Circle, Myrtle Beach, SC 29588
MLS# 2523460Listed by: CENTURY 21 THE HARRELSON GROUP - New
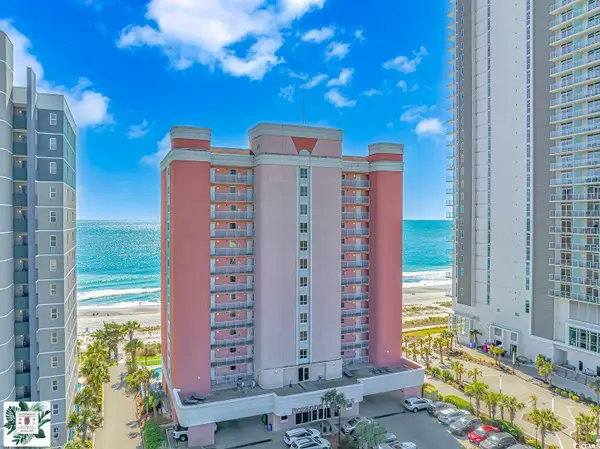 $349,000Active2 beds 2 baths1,042 sq. ft.
$349,000Active2 beds 2 baths1,042 sq. ft.1604 N Ocean Blvd. #406, Myrtle Beach, SC 29577
MLS# 2523448Listed by: ERA REAL ESTATE MODO - New
 $234,888Active2 beds 2 baths1,015 sq. ft.
$234,888Active2 beds 2 baths1,015 sq. ft.601 Mitchell Dr. #207, Myrtle Beach, SC 29577
MLS# 2523452Listed by: FIDEI REAL ESTATE INT'L - New
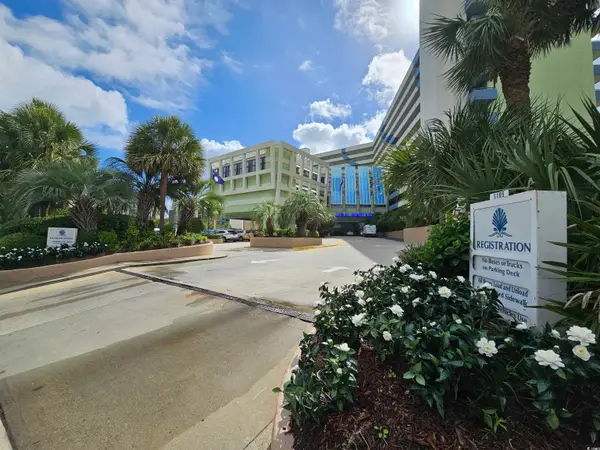 $112,500Active1 beds 1 baths663 sq. ft.
$112,500Active1 beds 1 baths663 sq. ft.1105 South Ocean Blvd. #1212, Myrtle Beach, SC 29577
MLS# 2523454Listed by: CB SEA COAST ADVANTAGE CF - Open Fri, 12 to 2pmNew
 $695,000Active3 beds 2 baths3,273 sq. ft.
$695,000Active3 beds 2 baths3,273 sq. ft.931 Waterbridge Blvd., Myrtle Beach, SC 29579
MLS# 2523435Listed by: RE/MAX SOUTHERN SHORES - New
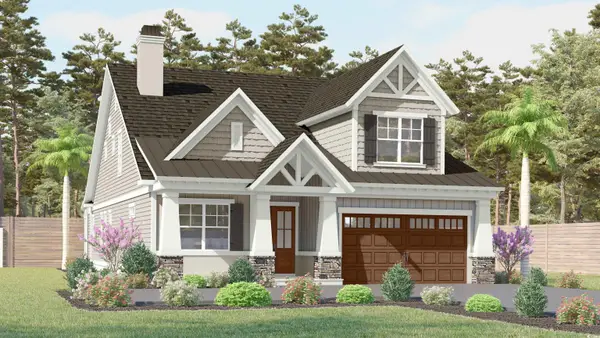 $1,389,700Active3 beds 3 baths3,415 sq. ft.
$1,389,700Active3 beds 3 baths3,415 sq. ft.407 N Highland Way, Myrtle Beach, SC 29572
MLS# 2523437Listed by: GRANDE DUNES PROPERTIES - New
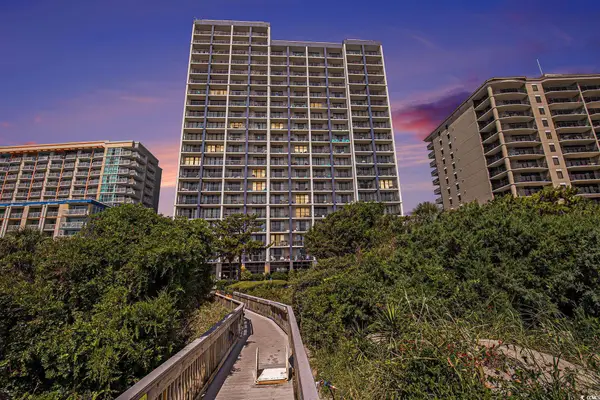 $227,500Active1 beds 1 baths640 sq. ft.
$227,500Active1 beds 1 baths640 sq. ft.5308 N Ocean Blvd. #1905, Myrtle Beach, SC 29577
MLS# 2523438Listed by: MCCLURE GROUP REALTY LLC - Open Sat, 12 to 2pmNew
 $349,900Active3 beds 2 baths2,045 sq. ft.
$349,900Active3 beds 2 baths2,045 sq. ft.4096 Grousewood Dr., Myrtle Beach, SC 29588
MLS# 2523427Listed by: RE/MAX SOUTHERN SHORES - New
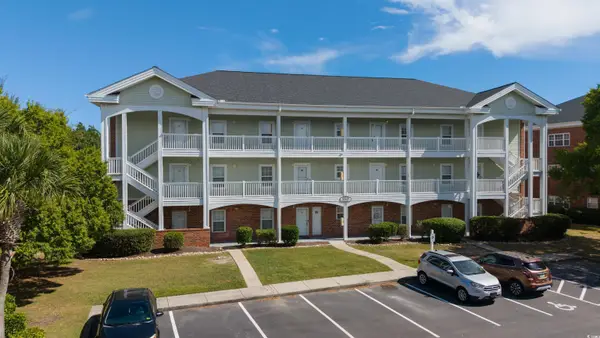 $120,000Active2 beds 2 baths1,108 sq. ft.
$120,000Active2 beds 2 baths1,108 sq. ft.3947 Gladiola Ct. #303, Myrtle Beach, SC 29588
MLS# 2523428Listed by: S.H. JUNE & ASSOCIATES, LLC
