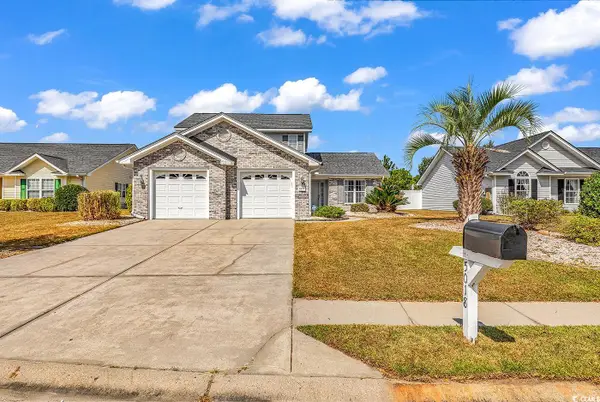2513 Hunters Trail, Myrtle Beach, SC 29588
Local realty services provided by:Better Homes and Gardens Real Estate Elliott Coastal Living
2513 Hunters Trail,Myrtle Beach, SC 29588
$339,000
- 4 Beds
- 3 Baths
- 3,672 sq. ft.
- Single family
- Active
Listed by:
Office:keller williams innovate south
MLS#:2412650
Source:SC_CCAR
Price summary
- Price:$339,000
- Price per sq. ft.:$92.32
- Monthly HOA dues:$55
About this home
Beautiful home located on cul-de-sac lot in Hunters Ridge Park. Recently repainted living areas to fresh up the space. (pictures to be updated). Soaring ceilings in the living room leading to Carolina room with fireplace leading to rear patios and large fenced in backyard. Great home for entertaining with breakfast/serving bar, breakfast nook, and dining room. Master bedroom on the first floor features tray ceiling with private living/sitting area. Master bathroom features grab bars in the custom tiled shower with seat and shower doors to be installed prior to closing. Second floor includes two bedrooms and full bath with a large 4th bedroom/bonus room. Lots of storage closets with finished garage. All information and square footage is approximate and not guaranteed. Buyer's agent and/or Buyer is responsible for verification. Must see!
Contact an agent
Home facts
- Year built:1997
- Listing ID #:2412650
- Added:490 day(s) ago
- Updated:September 26, 2025 at 07:26 PM
Rooms and interior
- Bedrooms:4
- Total bathrooms:3
- Full bathrooms:2
- Half bathrooms:1
- Living area:3,672 sq. ft.
Heating and cooling
- Cooling:Central Air
- Heating:Central, Electric
Structure and exterior
- Year built:1997
- Building area:3,672 sq. ft.
- Lot area:0.24 Acres
Schools
- High school:Socastee High School
- Middle school:Forestbrook Middle School
- Elementary school:Forestbrook Elementary School
Utilities
- Water:Public, Water Available
Finances and disclosures
- Price:$339,000
- Price per sq. ft.:$92.32
New listings near 2513 Hunters Trail
- New
 $495,000Active1.1 Acres
$495,000Active1.1 Acres904 3rd Ave. N, Myrtle Beach, SC 29577
MLS# 2523581Listed by: CENTURY 21 PALMS REALTY - New
 $184,900Active1 beds 1 baths560 sq. ft.
$184,900Active1 beds 1 baths560 sq. ft.6900 N Ocean Blvd. #1504, Myrtle Beach, SC 29572
MLS# 2523584Listed by: THE HOFFMAN GROUP - New
 $256,900Active2 beds 2 baths1,300 sq. ft.
$256,900Active2 beds 2 baths1,300 sq. ft.2805 N Ocean Blvd. #213, Myrtle Beach, SC 29577
MLS# 2523586Listed by: RE/MAX SOUTHERN SHORES - New
 $535,000Active3 beds 3 baths3,600 sq. ft.
$535,000Active3 beds 3 baths3,600 sq. ft.5117 Casentino Ct., Myrtle Beach, SC 29579
MLS# 2523572Listed by: RE/MAX SOUTHERN SHORES GC - New
 $60,000Active-- beds 1 baths425 sq. ft.
$60,000Active-- beds 1 baths425 sq. ft.6803 N Ocean Blvd. #309, Myrtle Beach, SC 29572
MLS# 2523575Listed by: CENTURY 21 THE HARRELSON GROUP - New
 $499,995Active2 beds 2 baths1,985 sq. ft.
$499,995Active2 beds 2 baths1,985 sq. ft.9994 Beach Club Dr. #1004, Myrtle Beach, SC 29572
MLS# 2523579Listed by: LEONARD CALL - KINGSTON - New
 $127,900Active-- beds 1 baths450 sq. ft.
$127,900Active-- beds 1 baths450 sq. ft.1605 S Ocean Blvd. #1001, Myrtle Beach, SC 29577
MLS# 2523566Listed by: ERA REAL ESTATE MODO - New
 $299,900Active3 beds 3 baths2,200 sq. ft.
$299,900Active3 beds 3 baths2,200 sq. ft.5018 Billy K Trail, Myrtle Beach, SC 29579
MLS# 2523570Listed by: BEACH & FOREST REALTY - New
 $1,500,000Active5 beds 4 baths4,884 sq. ft.
$1,500,000Active5 beds 4 baths4,884 sq. ft.969 Bluff View Dr., Myrtle Beach, SC 29579
MLS# 2523559Listed by: EXP REALTY LLC - New
 $290,000Active3 beds 2 baths1,804 sq. ft.
$290,000Active3 beds 2 baths1,804 sq. ft.1404 Reid Ct., Myrtle Beach, SC 29588
MLS# 2523560Listed by: CENTURY 21 BAREFOOT REALTY
